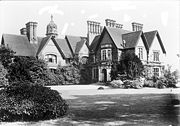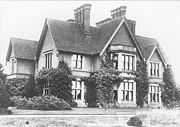
New Berry Hall
Encyclopedia


Solihull
Solihull is a town in the West Midlands of England with a population of 94,753. It is a part of the West Midlands conurbation and is located 9 miles southeast of Birmingham city centre...
, England
England
England is a country that is part of the United Kingdom. It shares land borders with Scotland to the north and Wales to the west; the Irish Sea is to the north west, the Celtic Sea to the south west, with the North Sea to the east and the English Channel to the south separating it from continental...
, was built on the estate of the existing Berry Hall Farm
Berry Hall Farm
Berry Hall Farm is a moated, fifteenth century half-timbered property located on Ravenshaw Lane in central Solihull. Originally named 'Berry Hall' and also known as 'Old' Berry Hall, it was renamed Berry Hall 'Farm' by Joseph Gillott, owner of the Berry Hall estate when he built himself an opulent...
(picture), by the son of the successful Birmingham
Birmingham
Birmingham is a city and metropolitan borough in the West Midlands of England. It is the most populous British city outside the capital London, with a population of 1,036,900 , and lies at the heart of the West Midlands conurbation, the second most populous urban area in the United Kingdom with a...
businessman Joseph Gillott
Joseph Gillott
Joseph Gillott was an English pen-maker and patron of the arts.- Pen manufacturing :For some time he was a working cutler in his home town Sheffield, but in 1821 he moved to Birmingham, where he found employment in the steel toy trade, the technical name for the manufacture of steel buckles,...
in the late 19th Century.
Berry Hall Farm, in whose grounds the new hall was built, is a 15th century half timbered structure which is still in existence today. Joseph Gillott (Jnr.) renamed the original Berry Hall to 'Berry Hall Farm' in order that he could then call his new palatial residence 'Berry Hall'. However, the newer 1870 Hall was always unofficially known as 'New' Berry Hall.
History
The Hall was designed by J. A. ChatwinJ. A. Chatwin
J. A. Chatwin FRIBA, RBS, FSAScot , was a designer of buildings and the most prolific architect involved with the building and modification of churches in Birmingham, England, building or altering many of the parish churches in the city. He used both the Gothic and Classical styles...
and built as a gothic style Victorian
Victorian architecture
The term Victorian architecture refers collectively to several architectural styles employed predominantly during the middle and late 19th century. The period that it indicates may slightly overlap the actual reign, 20 June 1837 – 22 January 1901, of Queen Victoria. This represents the British and...
mansion on the outskirts of Solihull
Solihull
Solihull is a town in the West Midlands of England with a population of 94,753. It is a part of the West Midlands conurbation and is located 9 miles southeast of Birmingham city centre...
, Warwickshire
Warwickshire
Warwickshire is a landlocked non-metropolitan county in the West Midlands region of England. The county town is Warwick, although the largest town is Nuneaton. The county is famous for being the birthplace of William Shakespeare...
. Work commenced in 1870 and was completed in 1880, with South and North Lodges added in 1884 and 1905 respectively. The main entrance was via the South Lodge, from Marsh Lane, through vast iron gates designed by Gillott himself; the lock design incorporated pen nib shapes, alluding to the family business that had made them their fortune. The half-mile driveway still exists, though it is now severed by the main A41 Solihull by-pass.
Features
One of the most imposing features of the new Hall was its tower, based on Tom TowerTom Tower
Tom Tower is a bell tower in Oxford, England, named for its bell, Great Tom. It is over Tom Gate, on St Aldates, the main entrance of Christ Church, Oxford, which leads into Tom Quad. This square tower with an octagonal lantern and facetted ogee dome was designed by Christopher Wren and built 1681–82...
at Christchurch
Christchurch
Christchurch is the largest city in the South Island of New Zealand, and the country's second-largest urban area after Auckland. It lies one third of the way down the South Island's east coast, just north of Banks Peninsula which itself, since 2006, lies within the formal limits of...
in Oxford
Oxford
The city of Oxford is the county town of Oxfordshire, England. The city, made prominent by its medieval university, has a population of just under 165,000, with 153,900 living within the district boundary. It lies about 50 miles north-west of London. The rivers Cherwell and Thames run through...
. The house had several grand reception rooms including a dining room, drawing room, library and morning room, seven palatial bedrooms, three dressing rooms, two nurseries and one bathroom in addition to a boudoir and gentlemans W.C. There were servants quarters including four servants bedrooms, a back staircase, a lumber room and butlers pantry as well as extensive kitchens and cellarage. The large entrance hall was adorned by a vast oak staircase and contained an ancient chimney piece, allegedly from Kenilworth Castle
Kenilworth Castle
Kenilworth Castle is located in the town of the same name in Warwickshire, England. Constructed from Norman through to Tudor times, the castle has been described by architectural historian Anthony Emery as "the finest surviving example of a semi-royal palace of the later middle ages, significant...
. All of the interior decoration was carried out by Lamb & Co who were renowned for their work on Royal properties. Stained glass windows were supplied by Hardman & Co.
Hardman & Co.
Hardman & Co., otherwise John Hardman Trading Co., Ltd., founded 1838, began manufacturing stained glass in 1844 and became one of the world's leading manufacturers of stained glass and ecclesiastical fittings...
of Birmingham.
The grounds were landscaped at vast expense and included the digging, by hand, of a lake. A few hundred feet from the main hall was built an enormous walled rose and vegetable garden, a significant part of which is still present. Along one side of the enclosure was a huge glass house measuring over 80 feet (24.4 m) in length, incorporating a vinery and peach and nectarine houses. Outside the walled garden was stabling for seven horses, plus coaches.
At the time of construction, the Hall incorporated the latest in technology and conveniences including a gas generating plant to provide for the cooking and lighting needs of the main Hall. The main hall also had running water allowed for by a large cast iron cistern mounted in the loft space which was filled by a hydraulic ram.
The Owners
Gillott and his family lived in this opulent luxury until his death in 1904 whereupon the estate, which comprised Berry Hall FarmBerry Hall Farm
Berry Hall Farm is a moated, fifteenth century half-timbered property located on Ravenshaw Lane in central Solihull. Originally named 'Berry Hall' and also known as 'Old' Berry Hall, it was renamed Berry Hall 'Farm' by Joseph Gillott, owner of the Berry Hall estate when he built himself an opulent...
, 'New' Berry Hall, Henshaw Hall and Grimshaw Hall
Grimshaw Hall
Built in c.1560, Grimshaw Hall is a half-timbered Tudor manor house located in the village of Knowle, approximately 15 miles from the city of Birmingham, England. The Hall takes its name from the Grimshaw family who occupied it from 1620 to around 1765....
in nearby Knowle
Knowle
Knowle is a large village a few miles southeast of the town of Solihull, UK. Knowle lies within the historic county boundaries of Warwickshire, and since 1974 it has been part of the Metropolitan Borough of Solihull within the West Midlands...
, as well as several hundred acre
Acre
The acre is a unit of area in a number of different systems, including the imperial and U.S. customary systems. The most commonly used acres today are the international acre and, in the United States, the survey acre. The most common use of the acre is to measure tracts of land.The acre is related...
s, was sold at auction. Gillott's own son bought 'New' Berry Hall and Berry Hall Farm from the sale for £15,000 but barely outlived his father – dying in 1907. Both halls were again sold, this time to a businessman called William Upton who later that same year shot himself in the porch of New Berry Hall. His wife, who remarried, continued to live at the hall until her own death in 1938. The halls were then sold to a Mr. Harold Tippetts from Sutton Coldfield who planned to renovate and refurbish the Hall including the installation of electric lighting. He was the last owner to enjoy living in the hall. He and his family lived at the property until 1957 when the main hall and both lodges were sold at auction to an undisclosed company purchaser.
Modern Times
After being sold at auction in 1957, 'New' Berry Hall sat empty while its new owners tried to get planning permission to convert the Hall into a hotel. The wrangling over planning permissions was still ongoing in 1959 when a reporter from the Solihull News visited the grounds after reports received from concerned locals. The reporter found that the once immaculately manicured grounds were now very overgrown; but the owners assured him that the interior of the hall was being maintained. Over the next 20 years the once magnificent Hall fell into disrepair and ultimately dereliction, with several planning applications being refused pursuant to restrictions on the development of green belt land and to the listing of the property on Solihull's local list of historic buildings. In many ways the council's attempts at protecting the site ultimately did the most damage to the future of the Hall. It was demolished on the instruction of Solihull Council on safety grounds in the early 1990s, having been severely vandalised and stripped out.All that remains of the New Berry Hall today are several large mounds formed by the vast piles of handmade bricks that have been reclaimed by the plants which were once part of the meticulously maintained grounds. The forest which once surrounded the property has now fully reclaimed the site of the main Hall.
Both lodges also survive today. The South Lodge on Marsh Lane is Grade II listed. The North Lodge, on Hampton Lane, which had stood boarded up and vandalised for many years, sold at auction in June 2006 for £550,000 in derelict condition and is now fully renovated.
The Gillott family was commemorated in the naming of Gillott Close on an exclusive estate of new properties adjacent to the South Lodge on Marsh Lane.

