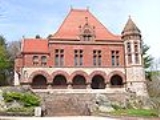
Oakes Ames Memorial Hall
Encyclopedia
Oakes Ames Memorial Hall is a historic hall designed by noted American architect H. H. Richardson
, with landscaping by Frederick Law Olmsted
. It is located at Main Street, Easton, Massachusetts
, immediately adjacent to another Richardson building, Ames Free Library
.
The hall was built 1879-1881 as a gift to the town from children of Congressman Oakes Ames. It was originally intended for use as a Town Hall but in practice has mainly served as a meeting space for private groups.
The structure's main facade, altogether 96 feet (29.3 m) long by 51 feet (15.5 m) deep, presents an arcade of five massive arches with a row of windows set above and an octagonal tower at its right corner. Its first floor is constructed of native, pinkish-gray North Easton granite
with Longmeadown brownstone trim. The second floor is brick, with a north-facing dormer half finished in timber and stucco
. The steeply peaked roof above is finished in red tile. The front's third-floor, dormer window is wreathed with sculpted foliage, and displays the initials O. A. and twelve signs of the zodiac
.
The main hall inside is on the second floor, and 59 feet (18 m) long by 47 feet (14.3 m) wide with a 20 feet (6.1 m) height. It contains a stage (26 by 18 feet). This arrangement proved impractical due to inadequate stairway access to the hall. The first floor contains a small meeting room and service rooms; the attic contains a Masonic hall.
Henry Hobson Richardson
Henry Hobson Richardson was a prominent American architect who designed buildings in Albany, Boston, Buffalo, Chicago, Pittsburgh, and other cities. The style he popularized is named for him: Richardsonian Romanesque...
, with landscaping by Frederick Law Olmsted
Frederick Law Olmsted
Frederick Law Olmsted was an American journalist, social critic, public administrator, and landscape designer. He is popularly considered to be the father of American landscape architecture, although many scholars have bestowed that title upon Andrew Jackson Downing...
. It is located at Main Street, Easton, Massachusetts
Easton, Massachusetts
Easton is a town in Bristol County, Massachusetts, United States. The population was 23,112 at the 2010 census.Easton is governed by an elected committee of selectmen and a town administrator.- History :...
, immediately adjacent to another Richardson building, Ames Free Library
Ames Free Library
The Ames Free Library is a public library designed by noted American architect H. H. Richardson. It is located at 53 Main Street, Easton, Massachusetts, immediately adjacent to another Richardson building, Oakes Ames Memorial Hall....
.
The hall was built 1879-1881 as a gift to the town from children of Congressman Oakes Ames. It was originally intended for use as a Town Hall but in practice has mainly served as a meeting space for private groups.
The structure's main facade, altogether 96 feet (29.3 m) long by 51 feet (15.5 m) deep, presents an arcade of five massive arches with a row of windows set above and an octagonal tower at its right corner. Its first floor is constructed of native, pinkish-gray North Easton granite
Granite
Granite is a common and widely occurring type of intrusive, felsic, igneous rock. Granite usually has a medium- to coarse-grained texture. Occasionally some individual crystals are larger than the groundmass, in which case the texture is known as porphyritic. A granitic rock with a porphyritic...
with Longmeadown brownstone trim. The second floor is brick, with a north-facing dormer half finished in timber and stucco
Stucco
Stucco or render is a material made of an aggregate, a binder, and water. Stucco is applied wet and hardens to a very dense solid. It is used as decorative coating for walls and ceilings and as a sculptural and artistic material in architecture...
. The steeply peaked roof above is finished in red tile. The front's third-floor, dormer window is wreathed with sculpted foliage, and displays the initials O. A. and twelve signs of the zodiac
Zodiac
In astronomy, the zodiac is a circle of twelve 30° divisions of celestial longitude which are centred upon the ecliptic: the apparent path of the Sun across the celestial sphere over the course of the year...
.
The main hall inside is on the second floor, and 59 feet (18 m) long by 47 feet (14.3 m) wide with a 20 feet (6.1 m) height. It contains a stage (26 by 18 feet). This arrangement proved impractical due to inadequate stairway access to the hall. The first floor contains a small meeting room and service rooms; the attic contains a Masonic hall.
See also
- H.H. Richardson Historic District of North EastonH.H. Richardson Historic District of North EastonH. H. Richardson Historic District of North Easton is a National Historic Landmark District in North Easton, Massachusetts. It consists of five buildings designed by noted 19th century architect Henry Hobson Richardson...
- North Easton Historic DistrictNorth Easton Historic DistrictNorth Easton Historic District is a historic district located in Easton, Massachusetts along both sides of Main-Lincoln Streets.The district was added to the National Register of Historic Places in 1972...

