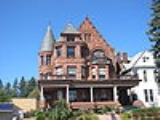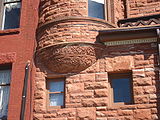
Oliver G. Traphagen House
Encyclopedia
The Oliver G. Traphagen House is a house in Duluth, Minnesota
. The architect, Oliver G. Traphagen
, designed a number of buildings in Duluth, as well as in Hawaii. The house is a three-story Victorian
mansion. The front wall is built of local red sandstone
and features ornate carving and window dressing, along with towers and unusual dormer
s. The three other faces of the building are faced in red brick. It was originally designed as a duplex house with two separate entrances and very similar floor plans on either side, with the exception of the front windows. The west side has curved windows, while the east side has straight windows with wood wainscot
ing underneath. There are ten fireplaces in the house, all but one of which retain their original tile. The house also has antique light fixtures in most of the rooms. These fixtures operated on either gas or electricity, because at the time, interior electric wiring was still new and not yet proven.
Chester Congdon lived in the house from 1897 through 1908 until their nearby mansion, Glensheen
, was completed. In 1919, the house was subdivided into nine apartments. The house was purchased in 1986 by Howard Klatzky and is now home to an advertising firm.

Duluth, Minnesota
Duluth is a port city in the U.S. state of Minnesota and is the county seat of Saint Louis County. The fourth largest city in Minnesota, Duluth had a total population of 86,265 in the 2010 census. Duluth is also the second largest city that is located on Lake Superior after Thunder Bay, Ontario,...
. The architect, Oliver G. Traphagen
Oliver G. Traphagen
Oliver G. Traphagen was an American architect who designed many notable buildings in Duluth, Minnesota during the late 19th century and in the Territory of Hawaii during the early 20th century. Among his most famous landmarks are the Oliver G...
, designed a number of buildings in Duluth, as well as in Hawaii. The house is a three-story Victorian
Victorian architecture
The term Victorian architecture refers collectively to several architectural styles employed predominantly during the middle and late 19th century. The period that it indicates may slightly overlap the actual reign, 20 June 1837 – 22 January 1901, of Queen Victoria. This represents the British and...
mansion. The front wall is built of local red sandstone
Sandstone
Sandstone is a sedimentary rock composed mainly of sand-sized minerals or rock grains.Most sandstone is composed of quartz and/or feldspar because these are the most common minerals in the Earth's crust. Like sand, sandstone may be any colour, but the most common colours are tan, brown, yellow,...
and features ornate carving and window dressing, along with towers and unusual dormer
Dormer
A dormer is a structural element of a building that protrudes from the plane of a sloping roof surface. Dormers are used, either in original construction or as later additions, to create usable space in the roof of a building by adding headroom and usually also by enabling addition of windows.Often...
s. The three other faces of the building are faced in red brick. It was originally designed as a duplex house with two separate entrances and very similar floor plans on either side, with the exception of the front windows. The west side has curved windows, while the east side has straight windows with wood wainscot
Wainscot
Wainscot is a term used in fantasy fiction to describe societies that are concealed and secretly working in the real world. It was first coined by The Encyclopedia of Fantasy in 1997....
ing underneath. There are ten fireplaces in the house, all but one of which retain their original tile. The house also has antique light fixtures in most of the rooms. These fixtures operated on either gas or electricity, because at the time, interior electric wiring was still new and not yet proven.
Chester Congdon lived in the house from 1897 through 1908 until their nearby mansion, Glensheen
Glensheen Historic Estate
The Glensheen Historic Estate is a historic mansion on Lake Superior owned by the University of Minnesota Duluth. Glensheen sits on of lake front property, has 38 rooms and is built in the Jacobean architectural tradition, inspired by the Beaux-Arts styles of the era. The mansion was...
, was completed. In 1919, the house was subdivided into nine apartments. The house was purchased in 1986 by Howard Klatzky and is now home to an advertising firm.


