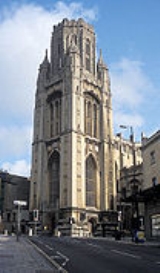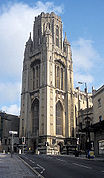
Park Street, Bristol
Encyclopedia

Bristol
Bristol is a city, unitary authority area and ceremonial county in South West England, with an estimated population of 433,100 for the unitary authority in 2009, and a surrounding Larger Urban Zone with an estimated 1,070,000 residents in 2007...
, England
England
England is a country that is part of the United Kingdom. It shares land borders with Scotland to the north and Wales to the west; the Irish Sea is to the north west, the Celtic Sea to the south west, with the North Sea to the east and the English Channel to the south separating it from continental...
, linking the city centre
Bristol city centre
Bristol city centre is the commercial, cultural and business centre of Bristol, England. It is the area south of the central ring road and north of the Floating Harbour, bounded north by St Pauls and Easton, east by Temple Meads and Redcliffe, and west by Clifton and Canon's Marsh...
to Clifton
Clifton, Bristol
Clifton is a suburb of the City of Bristol in England, and the name of both one of the city's thirty-five council wards. The Clifton ward also includes the areas of Cliftonwood and Hotwells...
. It forms part of the A4018
A4018 road
The A4018 is an A-road from Bristol to a junction with the M5 motorway at Cribbs Causeway. It is one of the three principal roads which link Bristol city centre to the motorway network .-History:...
.
The building of Park Street started in 1761 and it was Bristol's earliest example of uniformly stepped hillside terracing
Terraced house
In architecture and city planning, a terrace house, terrace, row house, linked house or townhouse is a style of medium-density housing that originated in Great Britain in the late 17th century, where a row of identical or mirror-image houses share side walls...
. The street runs from College Green
College Green, Bristol
College Green is a public open space in Bristol, England. The Green takes the form of a segment of a circle with its apex pointing east, and covers...
up a steep incline northwards to join Park Row at the southern apex of the Clifton Triangle. Looking up the street there is a dramatic view of the Wills Memorial Building
Wills Memorial Building
The Wills Memorial Building is a Neo Gothic building designed by Sir George Oatley and built as a memorial to Henry Overton Wills III...
.
Development
The development of Park Street began in 1740 when the City Council leased land to Nathaniel Day, holder of Bullock's ParkBullock's Park
Bullock's Park was an estate in Bristol, England between College Green and Brandon Hill. The last owner, Nathaniel Day, obtained permission to develop it in 1740 although building did not begin until 1761...
, to open a new street.
Around that time, some houses were built on the north-east side of College Green, probably by James Paty the Elder. Around 1742 he was probably also involved in the development of adjacent Unity Street, where the use of stone facing and the rustication
Rustication (architecture)
thumb|upright|Two different styles of rustication in the [[Palazzo Medici-Riccardi]] in [[Florence]].In classical architecture rustication is an architectural feature that contrasts in texture with the smoothly finished, squared block masonry surfaces called ashlar...
of the ground floor facade
Facade
A facade or façade is generally one exterior side of a building, usually, but not always, the front. The word comes from the French language, literally meaning "frontage" or "face"....
s set a precedent for most of the later development in the Park Street area.
In 1758 a design by George Tyndall was approved for Park Street to connect to Whiteladies Gate, one of the turnpikes
Turnpike trust
Turnpike trusts in the United Kingdom were bodies set up by individual Acts of Parliament, with powers to collect road tolls for maintaining the principal highways in Britain from the 17th but especially during the 18th and 19th centuries...
. George Tully drew up plans and building started in 1761. The first phase of building finished at Great George Street around 1762. The upper part of the street was developed from about 1786 and work was suspended in the financial crisis of 1793, resumed and completed about ten years later.
Much of the building throughout this period was by the firms owned by members of the Paty family, initially that of Thomas Paty
Thomas Paty
Thomas Paty was a British surveyor, architect and mason working mainly in Bristol. He worked with his sons John Paty and William Paty.-List of works:* Bristol Bridge , with James Bridges...
, probably jointly with that of his brother James Paty the Younger. Thomas Paty's sons William
William Paty
William Paty was a British surveyor, architect and mason working mainly in Bristol. He was appointed City Surveyor in 1788...
and John joined his firm as partners in 1777. Developments by the Patys spread around Park Street to Great George Street, College Street, Denmark Street and Lodge Street and eventually from 1787 Charlotte Street, Berkeley Square
Berkeley Square, Bristol
Berkeley Square is close to Park Street in the Clifton area of Bristol.It was laid out around 1790 in Georgian style with a central grass area behind railings, by Thomas and William Paty....
, Berkeley Crescent and Upper Berkeley Place.
A standard design by Thomas Paty was used for Park Street's houses. These had plain facades three windows wide, and as in the earlier Unity Street development they were faced in Bath Stone
Bath Stone
Bath Stone is an Oolitic Limestone comprising granular fragments of calcium carbonate. Originally obtained from the Combe Down and Bathampton Down Mines under Combe Down, Somerset, England, its warm, honey colouring gives the World Heritage City of Bath, England its distinctive appearance...
with a rusticated ground floor. The general conversion from housing to commercial premises since then, however, has meant the loss of the original ground floors. The grander houses built c. 1762 by Thomas Paty on either side of the junction with Great George Street, in brick with stone dressings and with pediment
Pediment
A pediment is a classical architectural element consisting of the triangular section found above the horizontal structure , typically supported by columns. The gable end of the pediment is surrounded by the cornice moulding...
s on their George Street facades, were an exception to the generally plain style. Park Street was Bristol's earliest example of uniformly stepped terracing. Stepping would become a common approach to hillside building in Clifton, for squares as well as terraces, a different approach to that taken in the nearby city of Bath.
The Philosophical Institution, now Freemasons' Hall, was built by R.S. Pope
Richard Shackleton Pope
Richard Shackleton Pope was a British architect working mainly in Bristol. His father was a clerk of works for Sir Robert Smirke, and Pope succeeded him, also working for C.R. Cockerell...
for C.R. Cockerell
Charles Robert Cockerell
Charles Robert Cockerell was an English architect, archaeologist, and writer.-Life:Charles Robert Cockerell was educated at Westminster School from 1802. From the age of sixteen, he trained in the architectural practice of his father, Samuel Pepys Cockerell...
in 1821.
A cast-iron viaduct to take the street over the natural gully between College Green and Brandon Hill
Brandon Hill, Bristol
Brandon Hill, also known as St Brandon's Hill, is a hill close to Bristol city centre, between the districts of Clifton and Hotwells, in south west England....
was built by R.S. Pope in 1871. It is a grade II listed building.
About a third of the buildings on Park Street suffered bombing on 24 November 1940 in the Bristol Blitz
Bristol Blitz
Bristol was the fifth most heavily bombed British city of World War II. The presence of Bristol Harbour and the Bristol Aeroplane Company made it a target for bombing by the Nazi German Luftwaffe who were able to trace a course up the River Avon from Avonmouth using reflected moonlight on the...
: 30 were destroyed, 6 burnt out and another 3 severely damaged. Nearly all though were later rebuilt and restored.
Modern times
The street is now mainly retail and leisure premises. Among the more unusual businesses are the Bristol Folk House http://www.bristolfolkhouse.co.uk/, an arts centre, and the Bristol Guild of Applied ArtBristol Guild of Applied Art
The Bristol Guild of Applied Art, more commonly referred to within Bristol as simply The Guild, is a privately held department store on Bristol's Park Street in the UK. Founded in 1908, the Guild was inspired by the philosophy of William Morris, and originally offered a place for artists and...
http://www.bristolguild.co.uk/. In 1976 a huge gas explosion destroyed some of the buildings near the bottom of the road; most were rebuilt as replicas.
Some of the furnishings from the RMS Mauretania
RMS Mauretania (1906)
RMS Mauretania was an ocean liner designed by Leonard Peskett and built by Swan, Hunter & Wigham Richardson at Wallsend, Tyne and Wear for the British Cunard Line, and launched on 20 September 1906. At the time, she was the largest and fastest ship in the world. Mauretania became a favourite among...
were installed in a bar and restaurant complex at the bottom of Park Street, initially called "Mauretania", now "Java". The lounge bar was the library with mahogany panelling: above the first-class Grand Saloon with French-style gilding overlooks Frog Lane. The neon sign on the south wall still advertises the "Mauretania
Mauretania Public House
The Mauretania Public House is on Park Street, Bristol.It was built in 1870 by Henry Masters, with a rear extension being added in 1938 by WH Watkins...
": installed in 1938 this was the first moving neon sign in Bristol. It is a grade II listed building.
Visible from the viaduct, on the side of a building in Frogmore Street, is a controversial mural by local graffiti artist Banksy
Banksy
Banksy is a pseudonymous England-based graffiti artist, political activist, film director, and painter.His satirical street art and subversive epigrams combine irreverent dark humour with graffiti done in a distinctive stencilling technique...
.

