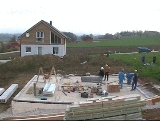
Prefabricated buildings
Encyclopedia
Prefabricated building is a type of building that consists of several factory-built components or units that are assembled on-site to complete the unit.
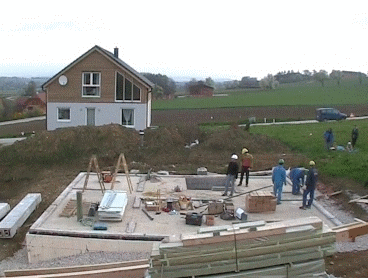
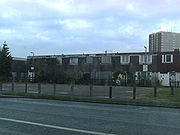 "Prefabricated" may refer to buildings built in components (e.g. panels), modules (modular home
"Prefabricated" may refer to buildings built in components (e.g. panels), modules (modular home
s) or transportable sections (manufactured homes), and may also be used to refer to mobile home
s, i.e., houses on wheels. Although similar, the methods and design of the three vary wildly. There are two-level home plans, as well as custom home plans. There are considerable differences in the construction types. Mobile and manufactured houses are constructed in accordance with the HUD building codes in the U.S. while modular houses are constructed in accordance with the IBC (International Building Code).
Mobile homes and manufactured homes can be placed in mobile home parks, and manufactured homes can also be placed on private land, providing the land is zoned for manufactured homes.
Manufactured homes are typically purchased from a retail sales company, initially assembled by a local contracting company, and follow-up repairs performed by the manufactured home company under warranty.
A manufactured home, once assembled, goes through a "settling-in" period, where the home will settle into its location. During this period, some drywall cracking may appear, and any incorrectly installed appliances, wiring, or plumbing should be repaired, hopefully under warranty. If not covered under warranty, the costs will be borne by the consumer. For this reason, it is important that the consumer ensure that a reputable and honest contractor is used for the initial set-up. If any repairs are not completed by the initial set-up crew, the manufacturer will send repair crews to repair anything covered by the warranty. The secondary repair team must be scheduled, and may not be available immediately for most repairs. Just because a manufactured home has been assembled does not mean it is immediately inhabitable; appropriate ventilation, heating, plumbing, and electrical systems must be installed by a set-up crew, otherwise, the buyer must wait for the manufacturer repair team or do it themselves.
McDonalds use prefabricated structures for their buildings, and set a record of constructing a building and opening for business within 13 hours (on pre-prepared ground works) http://projects.bre.co.uk/prefabrication/prefabrication.pdf.
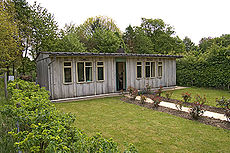
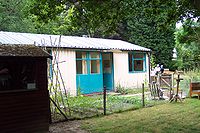 Houses have been built in one place and reassembled in another throughout history. Possibly the first advertised prefab house was the Manning Portable Cottage. A London carpenter, H. Manning, constructed a house that was built in components, then shipped and assembled by British emigrants. This was published at the time (advertisement, South Australian Record, 1837) and a few still stand in Australia. One such is the Friends Meeting House, Adelaide
Houses have been built in one place and reassembled in another throughout history. Possibly the first advertised prefab house was the Manning Portable Cottage. A London carpenter, H. Manning, constructed a house that was built in components, then shipped and assembled by British emigrants. This was published at the time (advertisement, South Australian Record, 1837) and a few still stand in Australia. One such is the Friends Meeting House, Adelaide
. The peak year for the importation of portable buildings to Australia was 1853, when several hundred arrived. These have been identified as coming from Liverpool
, Boston
and Singapore
(with Chinese instructions for re-assembly). In Barbados
the Chattel house
was a form of prefabricated building which was developed by emancipated slaves who had limited rights to build upon land they did not own. As the building were moveable they were legally regarded as chattels.Another interesting building was the prefabricated hospital that the British Army deployed in 1855 during the Crimean War
designed by Isambard Kingdom Brunel
with innovations in sanitation, ventilation and a flushing toilet.
The world's first prefabricated, pre-cast panelled apartment blocks were pioneered in Liverpool
. A process was invented by city engineer John Alexander Brodie
, whose inventive genius also had him inventing the football goal net. The tram stables at Walton in Liverpool
followed in 1906. The idea was not extensively adopted in Britain, however was widely adopted elsewhere, particularly in Eastern Europe.
Prefabricated homes were produced during the Gold Rush
in the United States, when kits were produced to enable Californian prospectors to quickly construct accommodation. Homes were available in kit form by mail order in the United States in 1908.
Prefabricated housing was popular during World War II
due to the need for mass accommodation for military personnel. The United States used Quonset hut
s as military buildings, and in the United Kingdom prefabricated buildings used included Nissen hut
s and Bellman Hangar
s. 'Prefabs' were built after the war as a means of quickly and cheaply providing quality housing as a replacement for the housing destroyed during the war. The proliferation of prefabricated housing across the country was a result of the Burt Committee
and the Housing (Temporary Accommodation) Act 1944
. Under the Ministry of Works
Emergency Factory Made housing programme, a specification was drawn up and bid on by various private construction and manufacturing companies. After approval by the MoW, companies could bid on Council led development schemes, resulting in whole estates of prefabs constructed to provide accommodation for those made homeless by the War and ongoing slum clearance. Almost 160,000 had been built in the UK by 1948 at a cost of close to £216 million. The largest single prefab estate in Britain was at Belle Vale (South Liverpool), where more than 1,100 were built after World War 2. The estate was demolished amid much controversy - the prefabs were very popular with residents - in the mid 1960s.
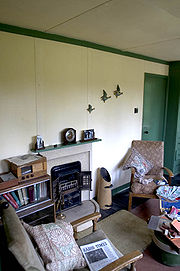 Prefabs were aimed at families, and typically had an entrance hall, two bedrooms (parents and children), a bathroom (a room with a bath) — which was a novel innovation for many British at that time, a separate toilet, a living room and an equipped (not fitted in the modern sense) kitchen. Construction materials included steel, aluminium, timber or asbestos
Prefabs were aimed at families, and typically had an entrance hall, two bedrooms (parents and children), a bathroom (a room with a bath) — which was a novel innovation for many British at that time, a separate toilet, a living room and an equipped (not fitted in the modern sense) kitchen. Construction materials included steel, aluminium, timber or asbestos
, depending on the type of dwelling. The aluminium Type B2 prefab was produced as four pre-assembled sections which could be transported by lorry anywhere in the country.
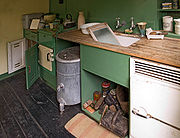 The Universal House (pictured left & lounge diner right) was given to the Chiltern Open Air Museum
The Universal House (pictured left & lounge diner right) was given to the Chiltern Open Air Museum
after 40 years temporary use. The Mark 3 was manufactured by the Universal Housing Company Ltd, Rickmansworth.
The United States used prefabricated housing for troops during the war and for GIs returned home. Prefab classrooms were popular with UK schools increasing their rolls during the baby boom
of the 1950s and 1960s.
Many buildings were designed with a five-ten year life span, but have far exceeded this, with a number surviving today. In 2002, for example, the city of Bristol
still had residents living in 700 examples. Many UK councils are beginning to demolish the last surviving examples of World War II prefabs in order to comply with the UK government's Decent Homes Standard
, due to come into effect by 2010. However, there has been a recent revival in prefabricated methods of construction in order to compensate for the United Kingdom's current housing shortage.
There is a zeitgeist in architectural circles and the spirit of the age favors the small carbon footprint of "prefab." Eminent amongst the new breed of off the shelf luxury modernist products is the perrinepod, which has found favor worldwide for its green credentials and three day build time.

Prefabricated Housing

Modular home
Modular buildings and modular homes are sectional prefabricated buildings or houses that consist of multiple modules or sections which are built in a remote facility and then delivered to their intended site of use...
s) or transportable sections (manufactured homes), and may also be used to refer to mobile home
Mobile home
Mobile homes or static caravans are prefabricated homes built in factories, rather than on site, and then taken to the place where they will be occupied...
s, i.e., houses on wheels. Although similar, the methods and design of the three vary wildly. There are two-level home plans, as well as custom home plans. There are considerable differences in the construction types. Mobile and manufactured houses are constructed in accordance with the HUD building codes in the U.S. while modular houses are constructed in accordance with the IBC (International Building Code).
- Modular homes are created in sections, and then transported to the home site for construction and installation. These are typically installed and treated like a regular house, for financing, appraisal and construction purposes, and are usually the most expensive of the three. Although the sections of the house are prefabricated, the sections, or modules, are put together at the construction much like a typical home. Manufactured and mobile houses are rated as personal property and depreciate over time.
- Manufactured homes are built onto steel beams, and are transported in complete sections to the home site, where they are assembled.
- Mobile homes built on wheels, that can be moved.
Mobile homes and manufactured homes can be placed in mobile home parks, and manufactured homes can also be placed on private land, providing the land is zoned for manufactured homes.
Manufactured homes
Constructing manufactured homes typically involves connecting plumbing and electrical lines across the sections, and sealing the sections together. Manufactured homes can be single, double, or triple-wide, describing how many sections wide it is. Many manufactured home companies manufacture a variety of different designs, and many of the floorplans are available online. Manufactured homes can be built onto a permanent foundation, and if designed correctly, can be difficult to distinguish from a stick-built home to the untrained eye.Manufactured homes are typically purchased from a retail sales company, initially assembled by a local contracting company, and follow-up repairs performed by the manufactured home company under warranty.
A manufactured home, once assembled, goes through a "settling-in" period, where the home will settle into its location. During this period, some drywall cracking may appear, and any incorrectly installed appliances, wiring, or plumbing should be repaired, hopefully under warranty. If not covered under warranty, the costs will be borne by the consumer. For this reason, it is important that the consumer ensure that a reputable and honest contractor is used for the initial set-up. If any repairs are not completed by the initial set-up crew, the manufacturer will send repair crews to repair anything covered by the warranty. The secondary repair team must be scheduled, and may not be available immediately for most repairs. Just because a manufactured home has been assembled does not mean it is immediately inhabitable; appropriate ventilation, heating, plumbing, and electrical systems must be installed by a set-up crew, otherwise, the buyer must wait for the manufacturer repair team or do it themselves.
Construction sites
Mobile homes and manufactured homes can be placed in mobile home parks, and manufactured homes can be placed on private land, providing the land is zoned for manufactured homes. Many cities have not updated zoning regulations for modern manufactured houses, and thus, may not permit manufactured houses.McDonalds use prefabricated structures for their buildings, and set a record of constructing a building and opening for business within 13 hours (on pre-prepared ground works) http://projects.bre.co.uk/prefabrication/prefabrication.pdf.
The History of the Prefabricated Building


Friends Meeting House, Adelaide
The Adelaide meeting house of the Religious Society of Friends is situated on Pennington Terrace, North Adelaide, literally in the shadow of St Peters Cathedral, on its west side. It is substantially made of timber, the only such church building in the City...
. The peak year for the importation of portable buildings to Australia was 1853, when several hundred arrived. These have been identified as coming from Liverpool
Liverpool
Liverpool is a city and metropolitan borough of Merseyside, England, along the eastern side of the Mersey Estuary. It was founded as a borough in 1207 and was granted city status in 1880...
, Boston
Boston
Boston is the capital of and largest city in Massachusetts, and is one of the oldest cities in the United States. The largest city in New England, Boston is regarded as the unofficial "Capital of New England" for its economic and cultural impact on the entire New England region. The city proper had...
and Singapore
Singapore
Singapore , officially the Republic of Singapore, is a Southeast Asian city-state off the southern tip of the Malay Peninsula, north of the equator. An island country made up of 63 islands, it is separated from Malaysia by the Straits of Johor to its north and from Indonesia's Riau Islands by the...
(with Chinese instructions for re-assembly). In Barbados
Barbados
Barbados is an island country in the Lesser Antilles. It is in length and as much as in width, amounting to . It is situated in the western area of the North Atlantic and 100 kilometres east of the Windward Islands and the Caribbean Sea; therein, it is about east of the islands of Saint...
the Chattel house
Chattel house
Chattel House is Barbadian word for a small moveable wooden house that working class people would occupy. The term goes back to the plantation days when the home owners would buy houses designed to move from one property to another. The word "Chattel" means movable property so the name was...
was a form of prefabricated building which was developed by emancipated slaves who had limited rights to build upon land they did not own. As the building were moveable they were legally regarded as chattels.Another interesting building was the prefabricated hospital that the British Army deployed in 1855 during the Crimean War
Crimean War
The Crimean War was a conflict fought between the Russian Empire and an alliance of the French Empire, the British Empire, the Ottoman Empire, and the Kingdom of Sardinia. The war was part of a long-running contest between the major European powers for influence over territories of the declining...
designed by Isambard Kingdom Brunel
Isambard Kingdom Brunel
Isambard Kingdom Brunel, FRS , was a British civil engineer who built bridges and dockyards including the construction of the first major British railway, the Great Western Railway; a series of steamships, including the first propeller-driven transatlantic steamship; and numerous important bridges...
with innovations in sanitation, ventilation and a flushing toilet.
The world's first prefabricated, pre-cast panelled apartment blocks were pioneered in Liverpool
Liverpool
Liverpool is a city and metropolitan borough of Merseyside, England, along the eastern side of the Mersey Estuary. It was founded as a borough in 1207 and was granted city status in 1880...
. A process was invented by city engineer John Alexander Brodie
John Alexander Brodie
John Alexander Brodie was a British civil engineer.Brodie began his professional career in 1875 working in the Mersey Docks and Harbour Board engineering department under Chief Engineer George Fosbery Lyster, following this he set up a private consultancy and spent some time working in Spain...
, whose inventive genius also had him inventing the football goal net. The tram stables at Walton in Liverpool
Liverpool
Liverpool is a city and metropolitan borough of Merseyside, England, along the eastern side of the Mersey Estuary. It was founded as a borough in 1207 and was granted city status in 1880...
followed in 1906. The idea was not extensively adopted in Britain, however was widely adopted elsewhere, particularly in Eastern Europe.
Prefabricated homes were produced during the Gold Rush
Gold rush
A gold rush is a period of feverish migration of workers to an area that has had a dramatic discovery of gold. Major gold rushes took place in the 19th century in Australia, Brazil, Canada, South Africa, and the United States, while smaller gold rushes took place elsewhere.In the 19th and early...
in the United States, when kits were produced to enable Californian prospectors to quickly construct accommodation. Homes were available in kit form by mail order in the United States in 1908.
Prefabricated housing was popular during World War II
World War II
World War II, or the Second World War , was a global conflict lasting from 1939 to 1945, involving most of the world's nations—including all of the great powers—eventually forming two opposing military alliances: the Allies and the Axis...
due to the need for mass accommodation for military personnel. The United States used Quonset hut
Quonset hut
A Quonset hut is a lightweight prefabricated structure of corrugated galvanized steel having a semicircular cross section. The design was based on the Nissen hut developed by the British during World War I...
s as military buildings, and in the United Kingdom prefabricated buildings used included Nissen hut
Nissen hut
A Nissen hut is a prefabricated steel structure made from a half-cylindrical skin of corrugated steel, a variant of which was used extensively during World War II.-Description:...
s and Bellman Hangar
Bellman hangar
The Bellman Hangar was designed in the United Kingdom in 1936 by the Directorate of Works structural engineer, N. S. Bellman, as a temporary hangar capable of being erected or dismantled by unskilled labour with simple equipment and to be easily transportable. Commercial manufacturing rights were...
s. 'Prefabs' were built after the war as a means of quickly and cheaply providing quality housing as a replacement for the housing destroyed during the war. The proliferation of prefabricated housing across the country was a result of the Burt Committee
Burt Committee
The Burt Committee was a working party set up by the government of the United Kingdom to provide guidance on the housing shortage.The committee had the correct title of the Interdepartmental Committee on House Construction. It was established in September 1942 by the Minister of Health, the...
and the Housing (Temporary Accommodation) Act 1944
Housing (Temporary Accommodation) Act 1944
The Housing Act 1944 is an Act of the Parliament of the United Kingdom which was passed in order to provide solutions to the housing crisis which occurred at the end of World War II....
. Under the Ministry of Works
Ministry of Works
The Ministry of Works was a department of the UK Government formed in 1943, during World War II, to organise the requisitioning of property for wartime use. After the war, the Ministry retained responsibility for Government building projects....
Emergency Factory Made housing programme, a specification was drawn up and bid on by various private construction and manufacturing companies. After approval by the MoW, companies could bid on Council led development schemes, resulting in whole estates of prefabs constructed to provide accommodation for those made homeless by the War and ongoing slum clearance. Almost 160,000 had been built in the UK by 1948 at a cost of close to £216 million. The largest single prefab estate in Britain was at Belle Vale (South Liverpool), where more than 1,100 were built after World War 2. The estate was demolished amid much controversy - the prefabs were very popular with residents - in the mid 1960s.

Asbestos
Asbestos is a set of six naturally occurring silicate minerals used commercially for their desirable physical properties. They all have in common their eponymous, asbestiform habit: long, thin fibrous crystals...
, depending on the type of dwelling. The aluminium Type B2 prefab was produced as four pre-assembled sections which could be transported by lorry anywhere in the country.

Chiltern Open Air Museum
Chiltern Open Air Museum is a museum of vernacular buildings and a tourist attraction located near Chalfont St Peter and Chalfont St. Giles in the Chiltern Hills, Buckinghamshire, England....
after 40 years temporary use. The Mark 3 was manufactured by the Universal Housing Company Ltd, Rickmansworth.
The United States used prefabricated housing for troops during the war and for GIs returned home. Prefab classrooms were popular with UK schools increasing their rolls during the baby boom
Baby boom
A baby boom is any period marked by a greatly increased birth rate. This demographic phenomenon is usually ascribed within certain geographical bounds and when the number of annual births exceeds 2 per 100 women...
of the 1950s and 1960s.
Many buildings were designed with a five-ten year life span, but have far exceeded this, with a number surviving today. In 2002, for example, the city of Bristol
Bristol
Bristol is a city, unitary authority area and ceremonial county in South West England, with an estimated population of 433,100 for the unitary authority in 2009, and a surrounding Larger Urban Zone with an estimated 1,070,000 residents in 2007...
still had residents living in 700 examples. Many UK councils are beginning to demolish the last surviving examples of World War II prefabs in order to comply with the UK government's Decent Homes Standard
Decent Homes Standard
The Decent Homes Standard is a technical standard for public housing introduced by the United Kingdom government. It underpinned the Decent Homes Programme brought in by the Blair-Brown government which aimed to provide a minimum standard of housing conditions for all those who are housed in the...
, due to come into effect by 2010. However, there has been a recent revival in prefabricated methods of construction in order to compensate for the United Kingdom's current housing shortage.
Prefabs and the modernist movement
Architects are incorporating modern designs into the prefabricated houses of today. Prefab housing should no longer be compared to a mobile home in terms of appearance, but to that of a complex modernist design. There has also been an increase in the use of "green" materials in the construction of these prefab houses. Consumers can easily select between different environmentally friendly finishes and wall systems. Since these homes are built in parts, it is easy for a home owner to add additional rooms or even solar panels to the roofs. Many prefab houses can be customized to the client's specific location and climate, making prefab homes much more flexible and modern than before.There is a zeitgeist in architectural circles and the spirit of the age favors the small carbon footprint of "prefab." Eminent amongst the new breed of off the shelf luxury modernist products is the perrinepod, which has found favor worldwide for its green credentials and three day build time.
See also
- Airey houseAirey houseAn Airey house is a type of prefabricated house built in Great Britain following World War II.Designed by Sir Edwin Airey to the Ministry of Works Emergency Factory Made housing programme, it features a frame of prefabricated concrete columns reinforced with tubing recycled from the frames of...
- British post-war temporary prefab housesBritish post-war temporary prefab housesBritish post-war temporary prefab houses were the major part of the delivery plan envisaged by war-time Prime Minister Winston Churchill in March 1944, and legally outlined in the Housing Act 1944, to address the United Kingdom's post–World War II housing shortage.Taking the details of the public...
- ConcreteConcreteConcrete is a composite construction material, composed of cement and other cementitious materials such as fly ash and slag cement, aggregate , water and chemical admixtures.The word concrete comes from the Latin word...
- Hollow core slabHollow core slabA hollow core slab , also known as a voided slab or hollow core plank is a precast slab of prestressed concrete typically used in the construction of floors in multi-story apartment buildings...
- Kit houseKit houseKit houses, also known as pre-cut houses, ready-cut houses, mail order homes, or catalog homes, were a type of prefabricated housing that was popular in the United States in the first half of the 20th century...
(also known as a mail-order home or catalog home) - Modular buildingModular buildingModular buildings and modular homes are sectional prefabricated buildings or houses that consist of multiple modules or sections which are built in a remote facility and then delivered to their intended site of use...
- Nonsuch HouseNonsuch HouseThe four-story Nonsuch House on London Bridge, completed in 1579, is the earliest documented prefabricated building. It was originally constructed in the Netherlands, taken apart and shipped to London in pieces in 1578, where it was reassembled. Each timber was marked so that it could be...
- Prefabricated homePrefabricated homePrefabricated homes, often referred to as prefab homes, are dwellings manufactured off-site in advance, usually in standard sections that can be easily shipped and assembled....
- PrefabricationPrefabricationPrefabrication is the practice of assembling components of a structure in a factory or other manufacturing site, and transporting complete assemblies or sub-assemblies to the construction site where the structure is to be located...
- Sears Catalog HomeSears Catalog HomeSears Catalog Homes were ready-to-assemble kit houses sold through mail order by Sears, Roebuck and Company, an American retailer. Over 70,000 of these were sold in North America between 1908 and 1940. Shipped via railroad boxcars, these kits included all the materials needed to build a house...
- The Venus ProjectThe Venus ProjectThe Venus Project is an organization that advocates the futurist visions of the American Jacque Fresco, with the aim of improving society with a global sustainable social design that it calls a "resource-based economy"...
- Tin tabernacleTin tabernacleTin tabernacles were a type of prefabricated building made from corrugated iron developed in the mid 19th century initially in Great Britain. Corrugated iron was first used for roofing in London in 1829 by Henry Robinson Palmer and the patent sold to Richard Walker who advertised "portable...
for prefabricated religious & other use buildings circa 1900

