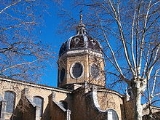
Saint-Bruno des Chartreux
Encyclopedia
The Church of Saint-Bruno des Chartreux is a church in Lyon
, until the French Revolution
the church of Lyon Charterhouse (chartreuse de Lyon). It is dedicated to Saint Bruno of Cologne
, also known as Saint Bruno of the Carthusians, and is the city's only Baroque
church.
, set out on the revival of Roman Catholicism by creating new monasteries and enlarging existing ones. In consequence, the hill of La Croix-Rousse
regained the religious use it had in antiquity: from 1584 and over the following century, thirteen religious communities were established on it, giving it the nickname of the "hill that prays" (la colline qui prie), which was later transferred to the other major hill in Lyon, la Fourvière
.
The first monastic communities here were established by Carthusian
monks from Grenoble
, thanks to their good relations with the church in Lyon. They initially came to help the clergy of Lyon when pillaged by Forez Guy in the 12th century and later obtained privileges such as an exemption from tolls on their journeys to Lyon. On a visit by King Henri III
in August 1584, however, two Carthusian monks were presented to request him to grant his consent to the foundation of a Carthusian monastery in Lyon. They were successful, and the king also pledged 30,000 livres
for its construction (though he never paid them) and chose its name: Chartreuse du Lys St Esprit. In 1589, Henri III died and was succeeded by Henri IV
, who declared himself the founder of the Carthusian monastery and confirmed its exemptions and privileges, which were reconfirmed by Louis XIII
and Louis XIV
.
The Carthusians began by acquiring the Giroflée estate on the banks of the Saône
, then extended their lands by purchasing those of their neighbours little by little, until they had a total property of 24 hectares. Contrary to what might be supposed, their extension of their property bore no relation to an expansion in their numbers (they remained at only 28 monks). Instead they related the expansion of their estate to their monastic rule: they were eliminating all their neighbours so as better to live their life of solitary contemplation.
, the sacristy
and a few of the monks' cells; the second (in the 18th century) involved the completion of the nave
, the transept
and the side chapels. Finally, renovations and extensions occurred during the 19th century, mainly affecting the chapels and façade.
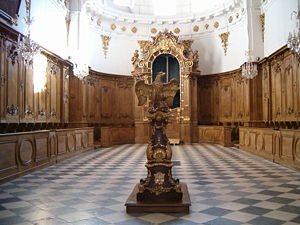 The choir now has only 5 windows, after several were blocked up during the second phase of works by the architect Ferdinand-Sigismond Delamonce
The choir now has only 5 windows, after several were blocked up during the second phase of works by the architect Ferdinand-Sigismond Delamonce
in 1733-37. The Rococo
stalls found here show reversed volutes and garlands of foliage as well as asymmetrical shells and garlands of flowers.
Typical of the 17th century Baroque
style, the 1628 statues now located on the pilasters of the Munet arch were originally in the choir. They are by Sarazin and represent Saint Bruno of Cologne and Saint John the Baptist. The drapery of these figures is dynamically carved, and their thin faces and tense eyes add to their pathetic
expressions.
Today the church organ is also located in the choir, but the church has only had one since 1890, when it became a parish church. It is now known as the best of the double keyboards in Lyon. Before 1890 the austerity of the Carthusian Rule made for an austere liturgy
unadorned by organ music.
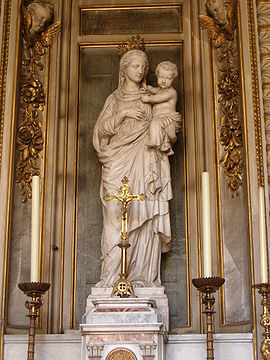 The offices were celebrated in the choir until 1737, when it was separated from the rest of the church for building works by a partition. In the initial plan by the architect Delamonce for his second phase of works, the choir remained separated from the rest of the church but the abbot refused to authorise this plan, and so a second was drawn up and accepted that kept the choir as part of the church.
The offices were celebrated in the choir until 1737, when it was separated from the rest of the church for building works by a partition. In the initial plan by the architect Delamonce for his second phase of works, the choir remained separated from the rest of the church but the abbot refused to authorise this plan, and so a second was drawn up and accepted that kept the choir as part of the church.
) supported by a column carved with the Eucharist
ic symbols of grapes and vines, and rooted in a base with the figure of a dove (symbol of the Holy Spirit
). It thus unites the three persons of the Holy Trinity.
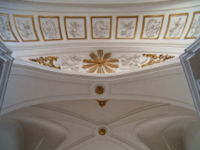
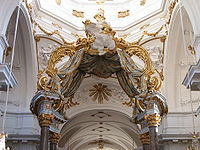
, whose niches are now occupied by the Sarazin statues.
and the Panthéon de Paris), the altar is notable for being two-sided, meaning that the office could equally well be celebrated from the monks' side or from the peoples' side.
The tabernacle (i.e., the small cabinet holding the consecrated wafers) was originally decorated with semi-precious stones, but these disappeared during the Revolution.
o is also by Servandoni. One of the most beautiful examples in France, it aims to magnify the presence of Christ in the Eucharist and in effect to form a hyper-tabernacle around the Host. Its columns are of marble, whilst the capitals are wooden but stucco
ed with powdered marble, limestone and powdered chalk to imitate marble. On top of the baldachino are a globe and a cross, both in copper gilded with gold leaf
, and drapery made of cloth dipped in liquid plaster and painted gold before drying. The original decoration is unclear: it was long thought that it had been covered in fleurs de lys, which were turned into trefoil
s, or clover leaves, during the 19th century renovations. However, more recent renovations found that ven before the 19th century the stemless trefoils were there.
s whose decoration is inspired by the theme of the Four Evangelists
.
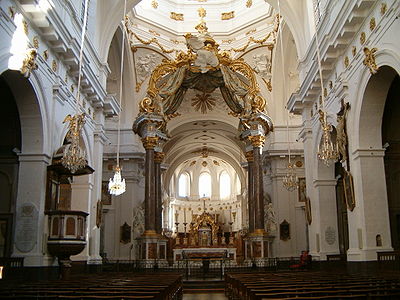 The decoration of this area contrasts slightly with the rest of the church, being more sober and thus more in keeping with the Carthusian spirit. It was finished in the 18th century.
The decoration of this area contrasts slightly with the rest of the church, being more sober and thus more in keeping with the Carthusian spirit. It was finished in the 18th century.
Its ceiling is decorated with arched vaults and the transition between the walls and ceiling is via a dentellated cornice around the whole church (it was extended round the choir in the 18th century). Under this cornice is a frieze whose metope
s alternate between a rose and a dove (the latter symbolising the Holy Spirit and thus the Carthusians). On either side of the nave are 4 arcades opening onto side chapels, separated from each other by Doric columns.
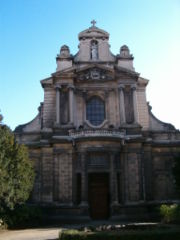 Before 1870, the west front was very sober, and consisted of a flat wall pierced only by a window and a door. When the monastic church became a parish church, Louis-Jean Sainte-Marie Perrin was commissioned to make a new plan for the façade, which he designed to consist of three receding levels, centred symmetrically.
Before 1870, the west front was very sober, and consisted of a flat wall pierced only by a window and a door. When the monastic church became a parish church, Louis-Jean Sainte-Marie Perrin was commissioned to make a new plan for the façade, which he designed to consist of three receding levels, centred symmetrically.
The first of these is the church's entrance porch, bordered by Ionic columns and Doric pilasters. Below the entrance door is a Latin inscription from the Gospel of St Matthew, referring to the subscription among the canut
s to finance the works on the façade: "Come to me, all you who are heavy laden, and I will give you rest". The second level is a curvilinear balcony with a small terrace, above which is the window (the only surviving element of the original west front) surrounded by four fluted columns and a triangular pediment with the symbol of the Holy Spirit. The third level contains a niche with a statue of Saint Bruno between the initials S. B.
Lyon
Lyon , is a city in east-central France in the Rhône-Alpes region, situated between Paris and Marseille. Lyon is located at from Paris, from Marseille, from Geneva, from Turin, and from Barcelona. The residents of the city are called Lyonnais....
, until the French Revolution
French Revolution
The French Revolution , sometimes distinguished as the 'Great French Revolution' , was a period of radical social and political upheaval in France and Europe. The absolute monarchy that had ruled France for centuries collapsed in three years...
the church of Lyon Charterhouse (chartreuse de Lyon). It is dedicated to Saint Bruno of Cologne
Bruno of Cologne
Saint Bruno of Cologne , the founder of the Carthusian Order, personally founded the order's first two communities...
, also known as Saint Bruno of the Carthusians, and is the city's only Baroque
Baroque architecture
Baroque architecture is a term used to describe the building style of the Baroque era, begun in late sixteenth century Italy, that took the Roman vocabulary of Renaissance architecture and used it in a new rhetorical and theatrical fashion, often to express the triumph of the Catholic Church and...
church.
Lyon and the Carthusians
At the end of the 16th century, the royalty and clergy of France, inspired by the Counter-ReformationCounter-Reformation
The Counter-Reformation was the period of Catholic revival beginning with the Council of Trent and ending at the close of the Thirty Years' War, 1648 as a response to the Protestant Reformation.The Counter-Reformation was a comprehensive effort, composed of four major elements:#Ecclesiastical or...
, set out on the revival of Roman Catholicism by creating new monasteries and enlarging existing ones. In consequence, the hill of La Croix-Rousse
La Croix-Rousse
This zone is served by the metro line La Croix-Rousse is a hill in the town of Lyon, France, as well as the name of a quarter located on this hill . It is 254m at its peak...
regained the religious use it had in antiquity: from 1584 and over the following century, thirteen religious communities were established on it, giving it the nickname of the "hill that prays" (la colline qui prie), which was later transferred to the other major hill in Lyon, la Fourvière
Fourvière
Fourvière is a district of Lyon, France located on a hill immediately west of the old part of the town, rising abruptly from the river Saône and then gently sloping down to the north-west. It is the site of the original Roman settlement of Lugdunum...
.
The first monastic communities here were established by Carthusian
Carthusian
The Carthusian Order, also called the Order of St. Bruno, is a Roman Catholic religious order of enclosed monastics. The order was founded by Saint Bruno of Cologne in 1084 and includes both monks and nuns...
monks from Grenoble
Grenoble
Grenoble is a city in southeastern France, at the foot of the French Alps where the river Drac joins the Isère. Located in the Rhône-Alpes region, Grenoble is the capital of the department of Isère...
, thanks to their good relations with the church in Lyon. They initially came to help the clergy of Lyon when pillaged by Forez Guy in the 12th century and later obtained privileges such as an exemption from tolls on their journeys to Lyon. On a visit by King Henri III
Henry III of France
Henry III was King of France from 1574 to 1589. As Henry of Valois, he was the first elected monarch of the Polish-Lithuanian Commonwealth with the dual titles of King of Poland and Grand Duke of Lithuania from 1573 to 1575.-Childhood:Henry was born at the Royal Château de Fontainebleau,...
in August 1584, however, two Carthusian monks were presented to request him to grant his consent to the foundation of a Carthusian monastery in Lyon. They were successful, and the king also pledged 30,000 livres
French livre
The livre was the currency of France until 1795. Several different livres existed, some concurrently. The livre was the name of both units of account and coins.-Etymology:...
for its construction (though he never paid them) and chose its name: Chartreuse du Lys St Esprit. In 1589, Henri III died and was succeeded by Henri IV
Henry IV of France
Henry IV , Henri-Quatre, was King of France from 1589 to 1610 and King of Navarre from 1572 to 1610. He was the first monarch of the Bourbon branch of the Capetian dynasty in France....
, who declared himself the founder of the Carthusian monastery and confirmed its exemptions and privileges, which were reconfirmed by Louis XIII
Louis XIII of France
Louis XIII was a Bourbon monarch who ruled as King of France and of Navarre from 1610 to 1643.Louis was only eight years old when he succeeded his father. His mother, Marie de Medici, acted as regent during Louis' minority...
and Louis XIV
Louis XIV of France
Louis XIV , known as Louis the Great or the Sun King , was a Bourbon monarch who ruled as King of France and Navarre. His reign, from 1643 to his death in 1715, began at the age of four and lasted seventy-two years, three months, and eighteen days...
.
The Carthusians began by acquiring the Giroflée estate on the banks of the Saône
Saône
The Saône is a river of eastern France. It is a right tributary of the River Rhône. Rising at Vioménil in the Vosges department, it joins the Rhône in Lyon....
, then extended their lands by purchasing those of their neighbours little by little, until they had a total property of 24 hectares. Contrary to what might be supposed, their extension of their property bore no relation to an expansion in their numbers (they remained at only 28 monks). Instead they related the expansion of their estate to their monastic rule: they were eliminating all their neighbours so as better to live their life of solitary contemplation.
Construction of the church
It took six years after the king's gift for the first stone of the church to be laid. Its construction was carried out in two phases: the first (1590-1690) included the choir, the small cloisterCloister
A cloister is a rectangular open space surrounded by covered walks or open galleries, with open arcades on the inner side, running along the walls of buildings and forming a quadrangle or garth...
, the sacristy
Sacristy
A sacristy is a room for keeping vestments and other church furnishings, sacred vessels, and parish records.The sacristy is usually located inside the church, but in some cases it is an annex or separate building...
and a few of the monks' cells; the second (in the 18th century) involved the completion of the nave
Nave
In Romanesque and Gothic Christian abbey, cathedral basilica and church architecture, the nave is the central approach to the high altar, the main body of the church. "Nave" was probably suggested by the keel shape of its vaulting...
, the transept
Transept
For the periodical go to The Transept.A transept is a transverse section, of any building, which lies across the main body of the building. In Christian churches, a transept is an area set crosswise to the nave in a cruciform building in Romanesque and Gothic Christian church architecture...
and the side chapels. Finally, renovations and extensions occurred during the 19th century, mainly affecting the chapels and façade.
Choir

Ferdinand-Sigismond Delamonce
Ferdinand-Sigismond Delamonce was an architect of French ancestry born in Germany to the architect Jean Delamonce.He worked with his father until the latter's death in 1708 and then worked alone in Italy before arriving in Lyon in 1731. There he headed works on the Carthusian monastery in the...
in 1733-37. The Rococo
Rococo
Rococo , also referred to as "Late Baroque", is an 18th-century style which developed as Baroque artists gave up their symmetry and became increasingly ornate, florid, and playful...
stalls found here show reversed volutes and garlands of foliage as well as asymmetrical shells and garlands of flowers.
Typical of the 17th century Baroque
Baroque
The Baroque is a period and the style that used exaggerated motion and clear, easily interpreted detail to produce drama, tension, exuberance, and grandeur in sculpture, painting, literature, dance, and music...
style, the 1628 statues now located on the pilasters of the Munet arch were originally in the choir. They are by Sarazin and represent Saint Bruno of Cologne and Saint John the Baptist. The drapery of these figures is dynamically carved, and their thin faces and tense eyes add to their pathetic
Pathos
Pathos represents an appeal to the audience's emotions. Pathos is a communication technique used most often in rhetoric , and in literature, film and other narrative art....
expressions.
Today the church organ is also located in the choir, but the church has only had one since 1890, when it became a parish church. It is now known as the best of the double keyboards in Lyon. Before 1890 the austerity of the Carthusian Rule made for an austere liturgy
Liturgy
Liturgy is either the customary public worship done by a specific religious group, according to its particular traditions or a more precise term that distinguishes between those religious groups who believe their ritual requires the "people" to do the "work" of responding to the priest, and those...
unadorned by organ music.

Pulpit
Built to hold the book of liturgical chants, the pulpit is in the shape of a spread-eagle (symbol of the Word of GodWord of God
Word of God or God's Word may refer to:*Divine revelation**certain Religious texts**Prophecy**Biblical literalism*Logos as "divine word"** in biblical creation, see Genesis creation narrative**in trinitarianism, see Jesus Christ the Logos...
) supported by a column carved with the Eucharist
Eucharist
The Eucharist , also called Holy Communion, the Sacrament of the Altar, the Blessed Sacrament, the Lord's Supper, and other names, is a Christian sacrament or ordinance...
ic symbols of grapes and vines, and rooted in a base with the figure of a dove (symbol of the Holy Spirit
Holy Spirit
Holy Spirit is a term introduced in English translations of the Hebrew Bible, but understood differently in the main Abrahamic religions.While the general concept of a "Spirit" that permeates the cosmos has been used in various religions Holy Spirit is a term introduced in English translations of...
). It thus unites the three persons of the Holy Trinity.
Transept and crossing


Munet arch
The transition between the choir and the crossing is formed by the Munet arch, built by the architect Melchior Munet in the 18th century. It is supported by powerful deflecting pillars in the Baroque style. Here there are also two nested pilasters of the Doric OrderDoric order
The Doric order was one of the three orders or organizational systems of ancient Greek or classical architecture; the other two canonical orders were the Ionic and the Corinthian.-History:...
, whose niches are now occupied by the Sarazin statues.
Altar
Designed in the 18th century by Servandoni then modified very soon afterwards by Soufflot (known for his work at the Hôtel-Dieu de LyonHôtel-Dieu de Lyon
Hôtel-Dieu de Lyon is a functioning hospital of historical significance situated on the west bank of the Rhone river, on the "Presque-isle" ....
and the Panthéon de Paris), the altar is notable for being two-sided, meaning that the office could equally well be celebrated from the monks' side or from the peoples' side.
The tabernacle (i.e., the small cabinet holding the consecrated wafers) was originally decorated with semi-precious stones, but these disappeared during the Revolution.
Baldachino
The 18th century baldachinBaldachin
A baldachin, or baldaquin , is a canopy of state over an altar or throne. It had its beginnings as a cloth canopy, but in other cases it is a sturdy, permanent architectural feature, particularly over high altars in cathedrals, where such a structure is more correctly called a ciborium when it is...
o is also by Servandoni. One of the most beautiful examples in France, it aims to magnify the presence of Christ in the Eucharist and in effect to form a hyper-tabernacle around the Host. Its columns are of marble, whilst the capitals are wooden but stucco
Stucco
Stucco or render is a material made of an aggregate, a binder, and water. Stucco is applied wet and hardens to a very dense solid. It is used as decorative coating for walls and ceilings and as a sculptural and artistic material in architecture...
ed with powdered marble, limestone and powdered chalk to imitate marble. On top of the baldachino are a globe and a cross, both in copper gilded with gold leaf
Gold leaf
right|thumb|250px|[[Burnishing]] gold leaf with an [[agate]] stone tool, during the water gilding processGold leaf is gold that has been hammered into extremely thin sheets and is often used for gilding. Gold leaf is available in a wide variety of karats and shades...
, and drapery made of cloth dipped in liquid plaster and painted gold before drying. The original decoration is unclear: it was long thought that it had been covered in fleurs de lys, which were turned into trefoil
Trefoil
Trefoil is a graphic form composed of the outline of three overlapping rings used in architecture and Christian symbolism...
s, or clover leaves, during the 19th century renovations. However, more recent renovations found that ven before the 19th century the stemless trefoils were there.
Dome
The crossing dome is made up of 8 oval windows 5m high, separated by vaulting and crowned with polygonal decoration. It also has 4 pendentivePendentive
A pendentive is a constructive device permitting the placing of a circular dome over a square room or an elliptical dome over a rectangular room. The pendentives, which are triangular segments of a sphere, taper to points at the bottom and spread at the top to establish the continuous circular or...
s whose decoration is inspired by the theme of the Four Evangelists
Four Evangelists
In Christian tradition the Four Evangelists are Matthew, Mark, Luke, and John, the authors attributed with the creation of the four Gospel accounts in the New Testament that bear the following titles:*Gospel according to Matthew*Gospel according to Mark...
.
Nave

Its ceiling is decorated with arched vaults and the transition between the walls and ceiling is via a dentellated cornice around the whole church (it was extended round the choir in the 18th century). Under this cornice is a frieze whose metope
Metope (architecture)
In classical architecture, a metope is a rectangular architectural element that fills the space between two triglyphs in a Doric frieze, which is a decorative band of alternating triglyphs and metopes above the architrave of a building of the Doric order...
s alternate between a rose and a dove (the latter symbolising the Holy Spirit and thus the Carthusians). On either side of the nave are 4 arcades opening onto side chapels, separated from each other by Doric columns.
Side chapels
Renovations in the 19th century modified (among other things) the interiors of the eight side chapels. Their altars were effectively reorientated to face the exterior walls rather than the east end, and the windows lighting each chapel were blocked (though traces of them can still be seen on the outside of the nave walls).West front

The first of these is the church's entrance porch, bordered by Ionic columns and Doric pilasters. Below the entrance door is a Latin inscription from the Gospel of St Matthew, referring to the subscription among the canut
Canut
The canuts were Lyonnais silk workers, often working on Jacquard looms. They were primarily found in the Croix-Rousse neighbourhood of Lyon in the 19th century. Although the term generally refers to Lyonnais silk workers, silk workers in the commune of l'Arbresle are also called canuts.-Canut...
s to finance the works on the façade: "Come to me, all you who are heavy laden, and I will give you rest". The second level is a curvilinear balcony with a small terrace, above which is the window (the only surviving element of the original west front) surrounded by four fluted columns and a triangular pediment with the symbol of the Holy Spirit. The third level contains a niche with a statue of Saint Bruno between the initials S. B.

