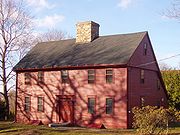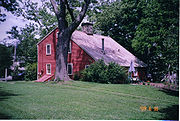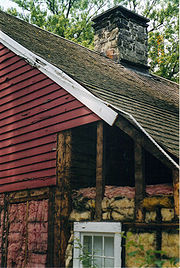
Saltbox
Encyclopedia

Roof
A roof is the covering on the uppermost part of a building. A roof protects the building and its contents from the effects of weather. Structures that require roofs range from a letter box to a cathedral or stadium, dwellings being the most numerous....
that slopes down to the back, generally a wood
Wood
Wood is a hard, fibrous tissue found in many trees. It has been used for hundreds of thousands of years for both fuel and as a construction material. It is an organic material, a natural composite of cellulose fibers embedded in a matrix of lignin which resists compression...
en frame house
Framing (construction)
Framing, in construction known as light-frame construction, is a building technique based around structural members, usually called studs, which provide a stable frame to which interior and exterior wall coverings are attached, and covered by a roof comprising horizontal ceiling joists and sloping...
. A saltbox has just one story
Storey
A storey or story is any level part of a building that could be used by people...
in the back and two stories in the front. The flat front and central chimney
Chimney
A chimney is a structure for venting hot flue gases or smoke from a boiler, stove, furnace or fireplace to the outside atmosphere. Chimneys are typically vertical, or as near as possible to vertical, to ensure that the gases flow smoothly, drawing air into the combustion in what is known as the...
are recognizable features, but the asymmetry of the unequal sides and the long, low rear roof line are the most distinctive features of a saltbox, which takes its name from its resemblance to a wooden lidded box in which salt was once kept.
Origins

New England
New England is a region in the northeastern corner of the United States consisting of the six states of Maine, New Hampshire, Vermont, Massachusetts, Rhode Island, and Connecticut...
, and is an example of American colonial architecture. It was popularized by Queen Anne
Anne of Great Britain
Anne ascended the thrones of England, Scotland and Ireland on 8 March 1702. On 1 May 1707, under the Act of Union, two of her realms, England and Scotland, were united as a single sovereign state, the Kingdom of Great Britain.Anne's Catholic father, James II and VII, was deposed during the...
's taxation
Property tax
A property tax is an ad valorem levy on the value of property that the owner is required to pay. The tax is levied by the governing authority of the jurisdiction in which the property is located; it may be paid to a national government, a federated state or a municipality...
of houses greater than one story. Since the rear of roof descended to the height of a single-story building, the structure was exempt from the tax. The earliest saltbox houses were created when a lean-to addition was added onto the rear of the original house extending the roof line sometimes to less than six feet from ground level. Old weathered clapboard
Clapboard (architecture)
Clapboard, also known as bevel siding or lap siding or weather-board , is a board used typically for exterior horizontal siding that has one edge thicker than the other and where the board above laps over the one below...
s are still in place on parts of the original rear exterior walls of some of the earliest New England saltbox houses. The hand-riven oak clapboards on both the Comfort Starr House
Comfort Starr House
The Comfort Starr House, located at 138 State St., Guilford, Connecticut, is a classic saltbox house with an added leanto . It is presumed that the original house was built between 1645 and 1646. The house derives its name from Comfort Starr who bought the house from the original builder, a...
and Ephraim Hawley House
Ephraim Hawley House
The Ephraim Hawley House, located in New England, is a Colonial American wooden post-and-beam timber-frame farm house built between 1670 and 1690...
are preserved in place in the attic that was created when the lean-to was added onto the original house. The style was popular for structures throughout the colonial period
Thirteen Colonies
The Thirteen Colonies were English and later British colonies established on the Atlantic coast of North America between 1607 and 1733. They declared their independence in the American Revolution and formed the United States of America...
and into the early Republic
History of the United States (1776–1789)
Between 1776 and 1789, the United States emerged as an independent country, creating and ratifying its new constitution, and establishing its national government. In order to assert their traditional rights, American Patriots seized control of the colonies and launched a war for independence...
, perhaps because of the simplicity of its design.

Construction
Saltboxes, along with many other types of colonial houses, can be considered to be timber-frame houses. Timber framing, or post-and-beam constructionConstruction
In the fields of architecture and civil engineering, construction is a process that consists of the building or assembling of infrastructure. Far from being a single activity, large scale construction is a feat of human multitasking...
, involves joining
Joinery
Joinery may refer to:* Woodworking joints or other types of mechanical joints * The work of the joiner, the fabrication and installation of fittings in buildings with materials such as wood and aluminum * In Australia and New Zealand, a joinery is also the generic term for a business which...
large pieces of wood with woodworking
Woodworking
Woodworking is the process of building, making or carving something using wood.-History:Along with stone, mud, and animal parts, wood was one of the first materials worked by early humans. Microwear analysis of the Mousterian stone tools used by the Neanderthals show that many were used to work wood...
joints, such as mortise-and-tenon
Mortise and tenon
The mortise and tenon joint has been used for thousands of years by woodworkers around the world to join pieces of wood, mainly when the adjoining pieces connect at an angle of 90°. In its basic form it is both simple and strong. Although there are many joint variations, the basic mortise and tenon...
joints, or with wooden pegs, braces, or trusses. Metal nails were sparingly used, because of their expense. Timber frame construction was the construction method for all frame houses in 17th- and 18th-century America, where the abundance of wood made the timber frame house popular. The exterior of a saltbox was often finished with clapboard
Clapboard (architecture)
Clapboard, also known as bevel siding or lap siding or weather-board , is a board used typically for exterior horizontal siding that has one edge thicker than the other and where the board above laps over the one below...
or other wooden siding
Siding
Siding is the outer covering or cladding of a house meant to shed water and protect from the effects of weather. On a building that uses siding, it may act as a key element in the aesthetic beauty of the structure and directly influence its property value....
. The Josiah Day House
Josiah Day House
The Josiah Day House is the oldest known brick salt-box style home in the United States. It is located in the city of West Springfield, Massachusetts.-History:...
in West Springfield, Massachusetts
West Springfield, Massachusetts
The Town of West Springfield is a city in Hampden County, Massachusetts, United States. It is part of the Springfield, Massachusetts Metropolitan Statistical Area. The population was 28,391 at the 2010 census...
is constructed of brick.

