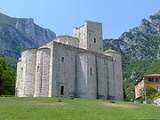
San Vittore alle Chiuse
Encyclopedia
San Vittore alle Chiuse is a Roman Catholic abbey
and church in the comune
of Genga
, Marche
, Italy
.
The edifice is known from the year 1011, and constitutes a notable example of Byzantine-influenced architecture in Italy.
The rear area is characterized by three high apse
s, the central only slightly larger. Only the northern one has maintained the original decoration with pilaster strips and small arches.
On the western side is the is cylindrical tower which replaced the second square tower, crumbled in an unknown date. On the same side a forepart was added in the 13th-14th centuries with an ogival entrance.
The tambour, which protrudes from the centre of the construction, is in Armenian style
.
The interior is on the Greek Cross plan inscribed within a square, with four huge columns, decorated with brick elements, supporting the dome.
Abbey
An abbey is a Catholic monastery or convent, under the authority of an Abbot or an Abbess, who serves as the spiritual father or mother of the community.The term can also refer to an establishment which has long ceased to function as an abbey,...
and church in the comune
Comune
In Italy, the comune is the basic administrative division, and may be properly approximated in casual speech by the English word township or municipality.-Importance and function:...
of Genga
Genga, Italy
Genga is a town and comune of province of Ancona in the Italian region of the Marche, on the Sentino river about 7 km downstream and east of Sassoferrato and 12 km north of Fabriano....
, Marche
Marche
The population density in the region is below the national average. In 2008, it was 161.5 inhabitants per km2, compared to the national figure of 198.8. It is highest in the province of Ancona , and lowest in the province of Macerata...
, Italy
Italy
Italy , officially the Italian Republic languages]] under the European Charter for Regional or Minority Languages. In each of these, Italy's official name is as follows:;;;;;;;;), is a unitary parliamentary republic in South-Central Europe. To the north it borders France, Switzerland, Austria and...
.
The edifice is known from the year 1011, and constitutes a notable example of Byzantine-influenced architecture in Italy.
The rear area is characterized by three high apse
Apse
In architecture, the apse is a semicircular recess covered with a hemispherical vault or semi-dome...
s, the central only slightly larger. Only the northern one has maintained the original decoration with pilaster strips and small arches.
On the western side is the is cylindrical tower which replaced the second square tower, crumbled in an unknown date. On the same side a forepart was added in the 13th-14th centuries with an ogival entrance.
The tambour, which protrudes from the centre of the construction, is in Armenian style
Armenian architecture
Armenian architecture is an architectural style developed over the last 4,500 years of human habitation in the Armenian Highland and used principally by the Armenian people.- Common characteristics of Armenian architecture:...
.
The interior is on the Greek Cross plan inscribed within a square, with four huge columns, decorated with brick elements, supporting the dome.

