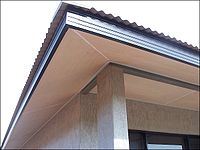
Soffit
Encyclopedia


Architecture
Architecture is both the process and product of planning, designing and construction. Architectural works, in the material form of buildings, are often perceived as cultural and political symbols and as works of art...
, describes the underside of any construction element. Examples of soffits include:
- the underside of an archArchAn arch is a structure that spans a space and supports a load. Arches appeared as early as the 2nd millennium BC in Mesopotamian brick architecture and their systematic use started with the Ancient Romans who were the first to apply the technique to a wide range of structures.-Technical aspects:The...
or architraveArchitraveAn architrave is the lintel or beam that rests on the capitals of the columns. It is an architectural element in Classical architecture.-Classical architecture:...
(whether supported by piers or columnColumnA column or pillar in architecture and structural engineering is a vertical structural element that transmits, through compression, the weight of the structure above to other structural elements below. For the purpose of wind or earthquake engineering, columns may be designed to resist lateral forces...
s), - the underside of a flight of stairs, under the classical entablatureEntablatureAn entablature refers to the superstructure of moldings and bands which lie horizontally above columns, resting on their capitals. Entablatures are major elements of classical architecture, and are commonly divided into the architrave , the frieze ,...
, - the underside of a projecting corniceCorniceCornice molding is generally any horizontal decorative molding that crowns any building or furniture element: the cornice over a door or window, for instance, or the cornice around the edge of a pedestal. A simple cornice may be formed just with a crown molding.The function of the projecting...
, or side of chimney - the underside of a ceiling to fill the space above the kitchen cabinets, at the corner of the ceiling and wall,
- the exposed undersurface of any exterior overhangingOverhang (architecture)An overhang in architecture is a protruding structure which may provide protection for lower levels. Overhangs on two sides of Pennsylvania Dutch barns protect doors, windows, and other lower level structure. Overhangs on all four sides of barns is common in Swiss architecture...
section of a roof eaveEavesThe eaves of a roof are its lower edges. They usually project beyond the walls of the building to carry rain water away.-Etymology:"Eaves" is derived from Old English and is both the singular and plural form of the word.- Function :...
. - the wall into which loudspeakers are mounted in a recording studio.
In popular use, soffit most often refers to the material forming a ceiling from the top of an exterior house wall to the outer edge of the roof, i.e., bridging the gap between a home's siding
Siding
Siding is the outer covering or cladding of a house meant to shed water and protect from the effects of weather. On a building that uses siding, it may act as a key element in the aesthetic beauty of the structure and directly influence its property value....
and the roofline, otherwise known as the eaves
Eaves
The eaves of a roof are its lower edges. They usually project beyond the walls of the building to carry rain water away.-Etymology:"Eaves" is derived from Old English and is both the singular and plural form of the word.- Function :...
. When so constructed, the soffit material is typically screwed or nailed to rafters known as lookout
Lookout (architecture)
A lookout, lookout rafter or roof outlooker is a wooden joist that extends in cantilever out from the exterior wall of a building, supporting the roof sheathing and providing a nailing surface for the fascia boards. When not exposed it serves to fasten the finish materials of the eaves....
rafters or lookouts for short.
Soffit exposure profile (from wall to fascia
Fascia (architecture)
Fascia is a term used in architecture to refer to a frieze or band running horizontally and situated vertically under the roof edge or which forms the outer surface of a cornice and is visible to an outside observer...
) on a building's exterior can vary from a few centimetres (2-3 inches) to 3 feet or more, depending on construction. It can be non-ventilated or ventilated for cooling non livable attic
Attic
An attic is a space found directly below the pitched roof of a house or other building . Attic is generally the American/Canadian reference to it...
space.
In recording studios, historically, monitor speakers were either soffit mounted, i.e. attached to the wall, tight to the underside of the ceiling, or free standing. Mounted to the ceiling, the speaker radiates into quarter-space (π/2 steradians), and so achieves greater efficiency than its free-standing equivalent. The nomenclature has since been habitually used to denote any arrangement where the loudspeaker radiates into less than full space, most notably including flush mounting the speaker into a false wall constructed specifically for the purpose,to radiate into half-space (π steradians). The term 'speaker walls', or, as these walls are invariably built at an angle, simply 'flares' is preferable, particularly when discussing their construction with a builder, who will assume, when one says 'soffit' one means the ceiling, or the lower face of a beam.

