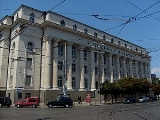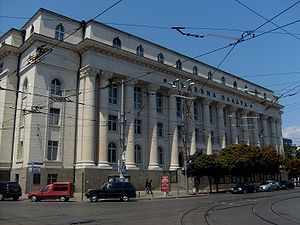
Sofia Court House
Encyclopedia

Sofia
Sofia is the capital and largest city of Bulgaria and the 12th largest city in the European Union with a population of 1.27 million people. It is located in western Bulgaria, at the foot of Mount Vitosha and approximately at the centre of the Balkan Peninsula.Prehistoric settlements were excavated...
, the capital of Bulgaria
Bulgaria
Bulgaria , officially the Republic of Bulgaria , is a parliamentary democracy within a unitary constitutional republic in Southeast Europe. The country borders Romania to the north, Serbia and Macedonia to the west, Greece and Turkey to the south, as well as the Black Sea to the east...
, accommodating all the court
Court
A court is a form of tribunal, often a governmental institution, with the authority to adjudicate legal disputes between parties and carry out the administration of justice in civil, criminal, and administrative matters in accordance with the rule of law...
s in the city. Stylistically a simplistic yet monumental structure, it is located on 2 Vitosha Boulevard
Vitosha Boulevard
Vitosha Boulevard is the main commercial street in the centre of Sofia, the capital of Bulgaria, which is abundant in many posh stores, restaurants and bars. It extends from the St Nedelya Square to the Southern Park...
, surrounded by Alabin Street, Laveleye Street and Positano Street.
The need for a common building to house all the courts in Sofia was raised in 1926 with the foundation of the Judicial Buildings fund. Construction began in 1929 and finished in 1940. While it was the first structure in this strict monumental style in the city, it was followed by the Bulgarian National Bank
Bulgarian National Bank
The Bulgarian National Bank is the central bank of the Republic of Bulgaria with its headquarters in Sofia. The BNB has been established on 25 January 1879. It is an independent institution responsible for issuing all banknotes and coins in the country, overseeing and regulating the banking sector...
in the 1930s and the Largo
Largo, Sofia
The Largo is an architectural ensemble of three Socialist Classicism edifices in central Sofia, the capital of Bulgaria, designed and built in the 1950s with the intention to become the city's new representative centre...
in the 1950s. The initial architectural plan
Architectural plan
An architectural plan is a plan for architecture, and the documentation of written and graphic descriptions of the architectural elements of a building project including sketches, drawings and details.- Overview :...
was the work of Nikola Lazarov, later redesigned by Pencho Koychev. The Court House has a syenite
Syenite
Syenite is a coarse-grained intrusive igneous rock of the same general composition as granite but with the quartz either absent or present in relatively small amounts Syenite is a coarse-grained intrusive igneous rock of the same general composition as granite but with the quartz either absent or...
plinth
Plinth
In architecture, a plinth is the base or platform upon which a column, pedestal, statue, monument or structure rests. Gottfried Semper's The Four Elements of Architecture posited that the plinth, the hearth, the roof, and the wall make up all of architectural theory. The plinth usually rests...
, a facing of white limestone
Limestone
Limestone is a sedimentary rock composed largely of the minerals calcite and aragonite, which are different crystal forms of calcium carbonate . Many limestones are composed from skeletal fragments of marine organisms such as coral or foraminifera....
and a noticeable cornice
Cornice
Cornice molding is generally any horizontal decorative molding that crowns any building or furniture element: the cornice over a door or window, for instance, or the cornice around the edge of a pedestal. A simple cornice may be formed just with a crown molding.The function of the projecting...
below the top floor. The four-storey building (with two additional underground floors) spreads over a ground area of 8,500 square metres and has 430 premises, of which 24 courtroom
Courtroom
A courtroom is the actual enclosed space in which a judge regularly holds court.The schedule of official court proceedings is called a docket; the term is also synonymous with a court's caseload as a whole.-Courtroom design:-United States:...
s, a library and a bank hall, totalling 48,000 square metres of used area.
The facade
Facade
A facade or façade is generally one exterior side of a building, usually, but not always, the front. The word comes from the French language, literally meaning "frontage" or "face"....
features five large gates and 12 columns. In its style, the Court House is eclectic
Eclecticism
Eclecticism is a conceptual approach that does not hold rigidly to a single paradigm or set of assumptions, but instead draws upon multiple theories, styles, or ideas to gain complementary insights into a subject, or applies different theories in particular cases.It can sometimes seem inelegant or...
, uniting several Classical
Classical architecture
Classical architecture is a mode of architecture employing vocabulary derived in part from the Greek and Roman architecture of classical antiquity, enriched by classicizing architectural practice in Europe since the Renaissance...
themes, with a fourth floor instead of a baluster
Baluster
A baluster is a moulded shaft, square or of lathe-turned form, one of various forms of spindle in woodwork, made of stone or wood and sometimes of metal, standing on a unifying footing, and supporting the coping of a parapet or the handrail of a staircase. Multiplied in this way, they form a...
, as well as Roman
Ancient Rome
Ancient Rome was a thriving civilization that grew on the Italian Peninsula as early as the 8th century BC. Located along the Mediterranean Sea and centered on the city of Rome, it expanded to one of the largest empires in the ancient world....
and Byzantine
Byzantine Empire
The Byzantine Empire was the Eastern Roman Empire during the periods of Late Antiquity and the Middle Ages, centred on the capital of Constantinople. Known simply as the Roman Empire or Romania to its inhabitants and neighbours, the Empire was the direct continuation of the Ancient Roman State...
style decorations on the doors, windows and corbels.

