
Southside, Greensboro, North Carolina
Encyclopedia


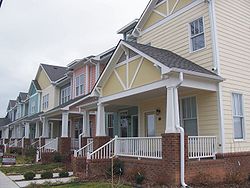
Boundaries
Southside is bounded by the following:- on the north by Southern Railway tracks;
- on the west by Arlington Street;
- on the east by Bennett Street; and
- on the south by East Florida Street.
History
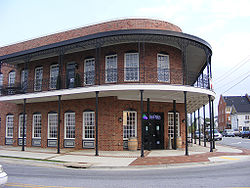

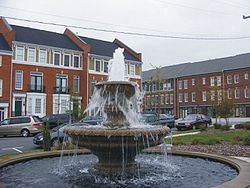
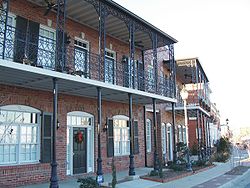
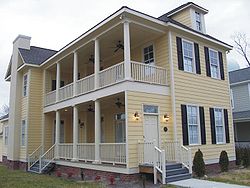
According to an article in Greensoro's New North State (February 29, 1872), South Greensboro's Asheboro Street was "fast becoming one of the most beautiful streets in the city and a very desirable place to live. We learn there is great demand for building purposes in this street." This demand was largely limited to Asheboro Street itself, for maps of 1879 and 1882 show relatively little development off it. Few of the houses from the 1870s still stand. The William Fields House at 447 Arlington Street at the edge of Arlington Park is one survivor. The Italianate-style George S. Kestler House at 437 Arlington was built in 1876. In 1899 William C. Bain was living in the large, two-and-a-half-story, Queen Anne-style residence at 739 Plott Street. Alphonso N. Perkins occupied the striking Queen Anne/Colonial Revival-style house at 640 Asheboro Street. .[1]
The neighborhood is home to numerous institutions, such as the bennett College for Women, Skenes Chapel (formerly Asheboro Street Friends Meetinghouse), and several local architectural landmarks such as the William Fields House.
In 1996 the Greensboro City Council approved a bond package that included funding for the redevelopment of the neighborhood and an intensive community planning process followed. This resulted in the Southside Plan—a blueprint that follows the principles of "new urbanism." Existing historic houses are being renovated for owner-occupied residences. New housing features structures that are closely spaced and oriented toward the street with wide front porches. Sidewalks, period street lights, and other amenities add to the turn-of-the century ambiance. New construction also includes townhouses and commercial buildings surrounding a central park-like square. In December 2007, construction on the first two buildings of an eight building apartment complex called CityView Apartments was complete.
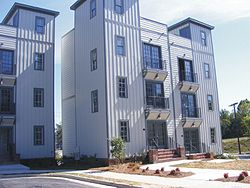
Other notable civic institutions
- Bennett CollegeBennett CollegeBennett College is a four-year liberal arts women's college in Greensboro, North Carolina. Founded in 1873, this historically black institution began as a normal school to provide education to newly emancipated slaves. It became a women's college in 1926 and currently serves roughly 780...
- Nettie Coad Apartments (former David B. Caldwell School)
- Skenes Chapel

