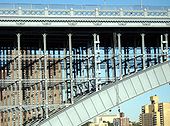
Spandrel
Encyclopedia




Arch
An arch is a structure that spans a space and supports a load. Arches appeared as early as the 2nd millennium BC in Mesopotamian brick architecture and their systematic use started with the Ancient Romans who were the first to apply the technique to a wide range of structures.-Technical aspects:The...
es or between an arch and a rectangular enclosure.
There are four or five accepted and cognate meanings of spandrel in architectural
Architecture
Architecture is both the process and product of planning, designing and construction. Architectural works, in the material form of buildings, are often perceived as cultural and political symbols and as works of art...
and art history
Art history
Art history has historically been understood as the academic study of objects of art in their historical development and stylistic contexts, i.e. genre, design, format, and style...
, mostly relating to the space between a curved figure and a rectangular boundary - such as the space between the curve of an arch and a rectilinear bounding moulding, or the wallspace bounded by adjacent arches in an arcade and the stringcourse or moulding above them, or the space between the central medallion of a carpet and its rectangular corners, or the space between the circular face of a clock and the corners of the square revealed by its hood. Also included is the space under a flight of stairs
Stairs
-People:* Scott Kannberg , guitarist of Pavement* A. Edison Stairs , New Brunswick politician* Denis Stairs , engineer, Montreal businessman* Ernest W. Stairs , New Brunswick politician...
, if it is not occupied by another flight of stairs. This is a common location to find storage space in residential structures.
In a building with more than one floor, the term spandrel is also used to indicate the space between the top of the window in one story and the sill of the window in the story above. The term is typically employed when there is a sculpted panel or other decorative element in this space, or when the space between the windows is filled with opaque or translucent glass, in this case called spandrel glass. In concrete or steel construction, an exterior beam extending from column to column usually carrying an exterior wall load is known as a spandrel beam.
The spandrels over doorways in Perpendicular work are generally richly decorated. At Magdalen College, Oxford
Magdalen College, Oxford
Magdalen College is one of the constituent colleges of the University of Oxford in England. As of 2006 the college had an estimated financial endowment of £153 million. Magdalen is currently top of the Norrington Table after over half of its 2010 finalists received first-class degrees, a record...
is one which is perforated. The spandrel of doors is sometimes ornamented in the Decorated period, but seldom forms part of the composition of the doorway itself, being generally over the label.
Because arches are commonly used in bridge
Bridge
A bridge is a structure built to span physical obstacles such as a body of water, valley, or road, for the purpose of providing passage over the obstacle...
construction, spandrels may also appear in those structures. Historically, most arch spans were solid-spandrel, meaning that the areas between arches were completely filled in — usually with stone
Rock (geology)
In geology, rock or stone is a naturally occurring solid aggregate of minerals and/or mineraloids.The Earth's outer solid layer, the lithosphere, is made of rock. In general rocks are of three types, namely, igneous, sedimentary, and metamorphic...
— until the advent of steel
Steel
Steel is an alloy that consists mostly of iron and has a carbon content between 0.2% and 2.1% by weight, depending on the grade. Carbon is the most common alloying material for iron, but various other alloying elements are used, such as manganese, chromium, vanadium, and tungsten...
and reinforced concrete
Reinforced concrete
Reinforced concrete is concrete in which reinforcement bars , reinforcement grids, plates or fibers have been incorporated to strengthen the concrete in tension. It was invented by French gardener Joseph Monier in 1849 and patented in 1867. The term Ferro Concrete refers only to concrete that is...
in the 19th and 20th centuries. Open-spandrel bridges later became fairly common, where thin ribs were used to connect the upper deck to the bridge arches, resulting in significant savings in material and weight, and therefore in cost. The Roman
Ancient Rome
Ancient Rome was a thriving civilization that grew on the Italian Peninsula as early as the 8th century BC. Located along the Mediterranean Sea and centered on the city of Rome, it expanded to one of the largest empires in the ancient world....
Trajan's Bridge
Trajan's bridge
Trajan's Bridge or Bridge of Apollodorus over the Danube was a Roman segmental arch bridge, the first to be built over the lower Danube. For more than a thousand years, it was the longest arch bridge in the world, in terms of both total and span length...
across the Danube is one of the oldest examples. Reinforced-concrete open-spandrel bridges were fairly common for crossing large distances in the 1920s and 1930s.
Spandrels can also occur in the construction of domes and are typical in grand architecture from the medieval period onwards. Where a dome needed to rest on a square or rectangular base, the dome was raised above the level of the supporting pillars, with three-dimensional spandrels called pendentives taking the weight of the dome and concentrating it onto the pillars.

