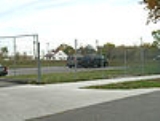
St. Thomas the Apostle Catholic Church
Encyclopedia
St. Thomas the Apostle Catholic Church was a church located at 8363 and 8383 Townsend Avenue in Detroit, Michigan
. It was listed on the National Register of Historic Places
in 1989, but was subsequently demolished.
The school currently serves as St. Thomas Assessment Center for troubled youths.
The church was essentially of Romanesque
design, with some Art Deco
aspects. It was built of brick laid over Dennison Interlocking Tile, sitting atop a limestone base. The building was trimmed with limestone and Tuscan Glazed Faience in various colors. The facade was a series of gable-roof blocks, roofed with Spanish tile. The primary entrance was through a central, side-gable block, sized to match the nave. The entrance was recessed into the center of a projecting porch and surrounded by columned arches. A massive Eucharistic relief was set high in the center of the facade. The church boasted a wealth of decorative art, including stained glass and bronze works.
The rectory was a large, two-story building with a dormer-attic.
Michigan
Michigan is a U.S. state located in the Great Lakes Region of the United States of America. The name Michigan is the French form of the Ojibwa word mishigamaa, meaning "large water" or "large lake"....
. It was listed on the National Register of Historic Places
National Register of Historic Places
The National Register of Historic Places is the United States government's official list of districts, sites, buildings, structures, and objects deemed worthy of preservation...
in 1989, but was subsequently demolished.
History
St. Thomas the Apostle Parish was a Polish-American Roman Catholic parish founded in 1914, at the eastern edge of the prodominently Polish sections of Detroit. A church was constructed in 1923, and the parish had both a grade school and a high school. The parish was one of the fist to experience changes in population, as the original Polish residents began moving out in the mid-20th century. The parish was closed in 1989, and the church demolished soon after.The school currently serves as St. Thomas Assessment Center for troubled youths.
Description
The parish complex at St. Thomas the Apostle comprised six buildings, including the church, rectory, school, and convent.The church was essentially of Romanesque
Romanesque architecture
Romanesque architecture is an architectural style of Medieval Europe characterised by semi-circular arches. There is no consensus for the beginning date of the Romanesque architecture, with proposals ranging from the 6th to the 10th century. It developed in the 12th century into the Gothic style,...
design, with some Art Deco
Art Deco
Art deco , or deco, is an eclectic artistic and design style that began in Paris in the 1920s and flourished internationally throughout the 1930s, into the World War II era. The style influenced all areas of design, including architecture and interior design, industrial design, fashion and...
aspects. It was built of brick laid over Dennison Interlocking Tile, sitting atop a limestone base. The building was trimmed with limestone and Tuscan Glazed Faience in various colors. The facade was a series of gable-roof blocks, roofed with Spanish tile. The primary entrance was through a central, side-gable block, sized to match the nave. The entrance was recessed into the center of a projecting porch and surrounded by columned arches. A massive Eucharistic relief was set high in the center of the facade. The church boasted a wealth of decorative art, including stained glass and bronze works.
The rectory was a large, two-story building with a dormer-attic.

