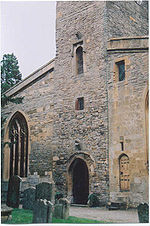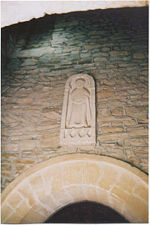
St Mary's Priory Church, Deerhurst
Encyclopedia
St Mary's Priory Church, Deerhurst
, near Gloucester
, England, is unusual in that it contains many elaborate Anglo-Saxon
details, including carvings and sculpture. At the beginning of the 9th century land was granted to Deerhurst
, and it is generally accepted that significant work was carried out during the 9th and 10th centuries. This makes the church contemporary with the Carolingian Renaissance
on the continent, which may have provided the artistic impetus.
 The lower half of the church tower has stonework laid in herringbone fashion
The lower half of the church tower has stonework laid in herringbone fashion
, and above is of later construction with quoin
s. The lower part of the tower is unusually divided into two separate compartments.
On the second floor there is a western arched doorway with a square hood-mould
and beast's head above. This doorway possibly provided access onto an outside gallery. At this level, on the eastern side of the tower, there is an elaborately carved double triangular-headed opening into the nave
with stylised capitals and fluted pilaster
s with reeded decoration.
Below, at first floor level, there is a blocked-up doorway, positioned off-centre, which most likely provided access to a gallery in the nave. Corbel
s just below this doorway tend to justify this argument. A triangular window is also cut into the east wall of the tower and each of the nave side walls at this level.
s in Carolingian churches. Westworks contained an altar
at first floor level, and access was provided by flanking staircase towers. To the south of the tower is a later medieval spiral staircase. This used to lead to the second floor of the tower. The original staircase may have been housed within the tower. The twin staircase tower arrangement only occurred in the larger Anglo-Saxon churches in England (e.g. possibly Winchester
and Canterbury
), which have now been lost. Deerhurst may have housed an altar similarly to the Carolingian arrangement, and this would account for the positioning of the door to the side and the triangular window, if the altar was located at the centre.
 At ground floor level, the entrance to the church has been retained at the west door and through the tower, which originally was the traditional entrance for a church. The present west doorway has replaced the original, but a beast's head above still remains. Over the inner doorway, before entering the church proper, is a sculpture of the Virgin and Child. Beast's head label-stops
At ground floor level, the entrance to the church has been retained at the west door and through the tower, which originally was the traditional entrance for a church. The present west doorway has replaced the original, but a beast's head above still remains. Over the inner doorway, before entering the church proper, is a sculpture of the Virgin and Child. Beast's head label-stops
with spiral decoration have been moved from outside to the inner doorway, and others occur at the chancel arch at the end of the nave. The apse
has been demolished and the arch blocked-up. Other Anglo-Saxon sculpture includes the Deerhust Angel on the outside of the south wall of what was originally part of the apse. There is also a rare Anglo-Saxon font
in the north aisle, which is decorated with spirals and vine scrolls
.
Deerhurst
Deerhurst is a village near Tewkesbury in Gloucestershire, England on the east bank of the River Severn. The Royal Mail postcode begins GL19.- Anglo Saxon church & chapel :...
, near Gloucester
Gloucester
Gloucester is a city, district and county town of Gloucestershire in the South West region of England. Gloucester lies close to the Welsh border, and on the River Severn, approximately north-east of Bristol, and south-southwest of Birmingham....
, England, is unusual in that it contains many elaborate Anglo-Saxon
Anglo-Saxon architecture
Anglo-Saxon architecture was a period in the history of architecture in England, and parts of Wales, from the mid-5th century until the Norman Conquest of 1066. Anglo-Saxon secular buildings in Britain were generally simple, constructed mainly using timber with thatch for roofing...
details, including carvings and sculpture. At the beginning of the 9th century land was granted to Deerhurst
Deerhurst
Deerhurst is a village near Tewkesbury in Gloucestershire, England on the east bank of the River Severn. The Royal Mail postcode begins GL19.- Anglo Saxon church & chapel :...
, and it is generally accepted that significant work was carried out during the 9th and 10th centuries. This makes the church contemporary with the Carolingian Renaissance
Carolingian Renaissance
In the history of ideas the Carolingian Renaissance stands out as a period of intellectual and cultural revival in Europe occurring from the late eighth century, in the generation of Alcuin, to the 9th century, and the generation of Heiric of Auxerre, with the peak of the activities coordinated...
on the continent, which may have provided the artistic impetus.
The tower

Opus spicatum
Opus spicatum, literally "spiked work," is a type of masonry construction used in Roman and medieval times. It consists of bricks, tiles or cut stone laid in a herringbone pattern.-Uses:...
, and above is of later construction with quoin
Quoin (architecture)
Quoins are the cornerstones of brick or stone walls. Quoins may be either structural or decorative. Architects and builders use quoins to give the impression of strength and firmness to the outline of a building...
s. The lower part of the tower is unusually divided into two separate compartments.
On the second floor there is a western arched doorway with a square hood-mould
Hood mould
In architecture, a hood mould, also called a label mould or dripstone, is an external moulded projection from a wall over an opening to throw off rainwater...
and beast's head above. This doorway possibly provided access onto an outside gallery. At this level, on the eastern side of the tower, there is an elaborately carved double triangular-headed opening into the nave
Nave
In Romanesque and Gothic Christian abbey, cathedral basilica and church architecture, the nave is the central approach to the high altar, the main body of the church. "Nave" was probably suggested by the keel shape of its vaulting...
with stylised capitals and fluted pilaster
Pilaster
A pilaster is a slightly-projecting column built into or applied to the face of a wall. Most commonly flattened or rectangular in form, pilasters can also take a half-round form or the shape of any type of column, including tortile....
s with reeded decoration.
Below, at first floor level, there is a blocked-up doorway, positioned off-centre, which most likely provided access to a gallery in the nave. Corbel
Corbel
In architecture a corbel is a piece of stone jutting out of a wall to carry any superincumbent weight. A piece of timber projecting in the same way was called a "tassel" or a "bragger". The technique of corbelling, where rows of corbels deeply keyed inside a wall support a projecting wall or...
s just below this doorway tend to justify this argument. A triangular window is also cut into the east wall of the tower and each of the nave side walls at this level.
Role of the western tower
The role of the western tower at first floor level can be appreciated by looking at the significance of westworkWestwork
A westwork is the monumental, west-facing entrance section of a Carolingian, Ottonian, or Romanesque church. The exterior consists of multiple stories between two towers. The interior includes an entrance vestibule, a chapel, and a series of galleries overlooking the nave...
s in Carolingian churches. Westworks contained an altar
Altar
An altar is any structure upon which offerings such as sacrifices are made for religious purposes. Altars are usually found at shrines, and they can be located in temples, churches and other places of worship...
at first floor level, and access was provided by flanking staircase towers. To the south of the tower is a later medieval spiral staircase. This used to lead to the second floor of the tower. The original staircase may have been housed within the tower. The twin staircase tower arrangement only occurred in the larger Anglo-Saxon churches in England (e.g. possibly Winchester
Old Minster, Winchester
The Old Minster was the Anglo-Saxon cathedral for the diocese of Wessex and then Winchester from 660 to 1093. It stood on a site immediately north of and partially beneath its successor, Winchester Cathedral....
and Canterbury
Canterbury Cathedral
Canterbury Cathedral in Canterbury, Kent, is one of the oldest and most famous Christian structures in England and forms part of a World Heritage Site....
), which have now been lost. Deerhurst may have housed an altar similarly to the Carolingian arrangement, and this would account for the positioning of the door to the side and the triangular window, if the altar was located at the centre.
Sculptures

Hood mould
In architecture, a hood mould, also called a label mould or dripstone, is an external moulded projection from a wall over an opening to throw off rainwater...
with spiral decoration have been moved from outside to the inner doorway, and others occur at the chancel arch at the end of the nave. The apse
Apse
In architecture, the apse is a semicircular recess covered with a hemispherical vault or semi-dome...
has been demolished and the arch blocked-up. Other Anglo-Saxon sculpture includes the Deerhust Angel on the outside of the south wall of what was originally part of the apse. There is also a rare Anglo-Saxon font
Baptismal font
A baptismal font is an article of church furniture or a fixture used for the baptism of children and adults.-Aspersion and affusion fonts:...
in the north aisle, which is decorated with spirals and vine scrolls
Scrollwork
Scrollwork is an element of ornamentation and graphic design using a spiral. The name comes from by the supposed resemblance to the edge-on view of a rolled parchment scroll. "Scrollwork" is today mostly used in popular language for two-dimensional decorative flourishes and arabesques of all...
.

