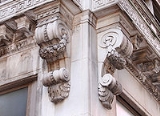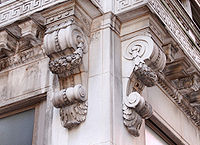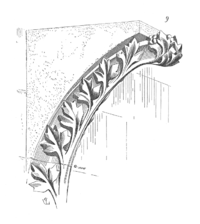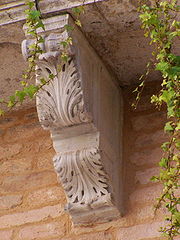
Corbel
Encyclopedia


Architecture
Architecture is both the process and product of planning, designing and construction. Architectural works, in the material form of buildings, are often perceived as cultural and political symbols and as works of art...
a corbel (or console) is a piece of stone jutting out of a wall to carry any superincumbent weight. A piece of timber projecting in the same way was called a "tassel" or a "bragger". The technique of corbelling, where rows of corbels deeply keyed inside a wall support a projecting wall or parapet, has been used since Neolithic
Neolithic
The Neolithic Age, Era, or Period, or New Stone Age, was a period in the development of human technology, beginning about 9500 BC in some parts of the Middle East, and later in other parts of the world. It is traditionally considered as the last part of the Stone Age...
times. It is common in Medieval architecture
Medieval architecture
Medieval architecture is a term used to represent various forms of architecture common in Medieval Europe.-Characteristics:-Religious architecture:...
and in the Scottish baronial style
Scottish baronial style
The Scottish Baronial style is part of the Gothic Revival architecture style, using stylistic elements and forms from castles, tower houses and mansions of the Gothic architecture period in Scotland, such as Craigievar Castle and Newark Castle, Port Glasgow. The revival style was popular from the...
as well as in the Classical architectural vocabulary, such as the modillions of a Corinthian cornice
Corinthian order
The Corinthian order is one of the three principal classical orders of ancient Greek and Roman architecture. The other two are the Doric and Ionic. When classical architecture was revived during the Renaissance, two more orders were added to the canon, the Tuscan order and the Composite order...
and in ancient Chinese architecture
Chinese architecture
Chinese architecture refers to a style of architecture that has taken shape in East Asia over many centuries. The structural principles of Chinese architecture have remained largely unchanged, the main changes being only the decorative details...
.
The word "corbel" comes from Old French
Old French
Old French was the Romance dialect continuum spoken in territories that span roughly the northern half of modern France and parts of modern Belgium and Switzerland from the 9th century to the 14th century...
and derives from the Latin
Latin
Latin is an Italic language originally spoken in Latium and Ancient Rome. It, along with most European languages, is a descendant of the ancient Proto-Indo-European language. Although it is considered a dead language, a number of scholars and members of the Christian clergy speak it fluently, and...
corbellus, a diminutive of corvus (a raven
Raven
Raven is the common name given to several larger-bodied members of the genus Corvus—but in Europe and North America the Common Raven is normally implied...
) which refers to the beak-like appearance. Similarly, the French refer to a bracket-corbel, usually a load-bearing internal feature, as corbeau (a crow
Crow
Crows form the genus Corvus in the family Corvidae. Ranging in size from the relatively small pigeon-size jackdaws to the Common Raven of the Holarctic region and Thick-billed Raven of the highlands of Ethiopia, the 40 or so members of this genus occur on all temperate continents and several...
). A cul-de-lampe is a kind of bracket-corbel supporting a vault; the term is also used for a corbel with a tapering base. Italians use mensola ("little table"), the Germans Kragstein ("collar stone"). The usual word in modern French for a corbel in the context of Classical architecture
Classical architecture
Classical architecture is a mode of architecture employing vocabulary derived in part from the Greek and Roman architecture of classical antiquity, enriched by classicizing architectural practice in Europe since the Renaissance...
is modillon.
In traditional Chinese architecture, such a load-bearing structural element, made of stone or wood, is called dougong
Dougong
Dougong is a unique structural element of interlocking wooden brackets, one of the most important elements in traditional Chinese architecture....
and has been used since the late centuries BC.
Decorated corbels
NormanNorman architecture
About|Romanesque architecture, primarily English|other buildings in Normandy|Architecture of Normandy.File:Durham Cathedral. Nave by James Valentine c.1890.jpg|thumb|200px|The nave of Durham Cathedral demonstrates the characteristic round arched style, though use of shallow pointed arches above the...
(Romanesque
Romanesque architecture
Romanesque architecture is an architectural style of Medieval Europe characterised by semi-circular arches. There is no consensus for the beginning date of the Romanesque architecture, with proposals ranging from the 6th to the 10th century. It developed in the 12th century into the Gothic style,...
) corbels often have a plain appearance, although they may be elaborately carved with stylised heads of humans, animals or imaginary "beasts", and sometimes with other motifs (Kilpeck
Kilpeck
Kilpeck is a small village in Herefordshire, England. It is about southwest of Hereford, just south of the A465 road to Abergavenny, and about from the border with Wales....
church in Herefordshire
Herefordshire
Herefordshire is a historic and ceremonial county in the West Midlands region of England. For Eurostat purposes it is a NUTS 3 region and is one of three counties that comprise the "Herefordshire, Worcestershire and Gloucestershire" NUTS 2 region. It also forms a unitary district known as the...
is a notable example, with 85 of its original 91 richly carved corbels still surviving).
Similarly, in the Early English period, corbels were sometimes elaborately carved, as at Lincoln Cathedral
Lincoln Cathedral
Lincoln Cathedral is a historic Anglican cathedral in Lincoln in England and seat of the Bishop of Lincoln in the Church of England. It was reputedly the tallest building in the world for 249 years . The central spire collapsed in 1549 and was not rebuilt...
, and sometimes more simply so.
Corbels sometimes end with a point apparently growing into the wall, or forming a knot, and often are supported by angels and other figures. In the later periods the carved foliage and other ornaments used on corbels resemble those used in the capitals
Capital (architecture)
In architecture the capital forms the topmost member of a column . It mediates between the column and the load thrusting down upon it, broadening the area of the column's supporting surface...
of column
Column
A column or pillar in architecture and structural engineering is a vertical structural element that transmits, through compression, the weight of the structure above to other structural elements below. For the purpose of wind or earthquake engineering, columns may be designed to resist lateral forces...
s.
Throughout England, in half-timber
Timber framing
Timber framing , or half-timbering, also called in North America "post-and-beam" construction, is the method of creating structures using heavy squared off and carefully fitted and joined timbers with joints secured by large wooden pegs . It is commonplace in large barns...
work, wooden corbels ("tassels" or "braggers") abound, carrying window-sills or oriel window
Oriel window
Oriel windows are a form of bay window commonly found in Gothic architecture, which project from the main wall of the building but do not reach to the ground. Corbels or brackets are often used to support this kind of window. They are seen in combination with the Tudor arch. This type of window was...
s in wood, which also are often carved.
In Classical architecture

Balcony
Balcony , a platform projecting from the wall of a building, supported by columns or console brackets, and enclosed with a balustrade.-Types:The traditional Maltese balcony is a wooden closed balcony projecting from a...
in Italy and France were sometimes of great size and richly carved, and some of the finest examples of the Italian "Cinquecento" (16th century) style are found in them. Taking a cue from 16th-century practice, the Paris-trained designers of 19th-century Beaux-Arts architecture were encouraged to show imagination in varying corbels.
Corbel tables

Arcade (architecture)
An arcade is a succession of arches, each counterthrusting the next, supported by columns or piers or a covered walk enclosed by a line of such arches on one or both sides. In warmer or wet climates, exterior arcades provide shelter for pedestrians....
under the string course, the arches of which are pointed and trefoiled. As a rule the corbel table carries the gutter
Rain gutter
A rain gutter is a narrow channel, or trough, forming the component of a roof system which collects and diverts rainwater shed by the roof....
, but in Lombard
Lombards
The Lombards , also referred to as Longobards, were a Germanic tribe of Scandinavian origin, who from 568 to 774 ruled a Kingdom in Italy...
work the arcaded corbel table was utilized as a decoration to subdivide the storeys and break up the wall surface. In Italy sometimes over the corbels will form a moulding, and above a plain piece of projecting wall forming a parapet
Parapet
A parapet is a wall-like barrier at the edge of a roof, terrace, balcony or other structure. Where extending above a roof, it may simply be the portion of an exterior wall that continues above the line of the roof surface, or may be a continuation of a vertical feature beneath the roof such as a...
.
The corbels carrying the arches of the corbel tables in Italy and France were often elaborately moulded, and sometimes in two or three courses projecting over one another; those carrying the machicolation
Machicolation
A machicolation is a floor opening between the supporting corbels of a battlement, through which stones, or other objects, could be dropped on attackers at the base of a defensive wall. The design was developed in the Middle Ages when the Norman crusaders returned. A machicolated battlement...
s of English and French castles had four courses.
In modern chimney
Chimney
A chimney is a structure for venting hot flue gases or smoke from a boiler, stove, furnace or fireplace to the outside atmosphere. Chimneys are typically vertical, or as near as possible to vertical, to ensure that the gases flow smoothly, drawing air into the combustion in what is known as the...
construction a corbel table is constructed on the inside of a flue
Flue
A flue is a duct, pipe, or chimney for conveying exhaust gases from a fireplace, furnace, water heater, boiler, or generator to the outdoors. In the United States, they are also known as vents and for boilers as breeching for water heaters and modern furnaces...
in the form of a concrete ring beam supported by a range of corbels. The corbels can be either in-situ or pre-cast concrete. The corbel tables described here are built at approximately ten metre intervals to ensure stability of the barrel
Barrel
A barrel or cask is a hollow cylindrical container, traditionally made of vertical wooden staves and bound by wooden or metal hoops. Traditionally, the barrel was a standard size of measure referring to a set capacity or weight of a given commodity. A small barrel is called a keg.For example, a...
of refractory
Refractory
A refractory material is one that retains its strength at high temperatures. ASTM C71 defines refractories as "non-metallic materials having those chemical and physical properties that make them applicable for structures, or as components of systems, that are exposed to environments above...
bricks constructed thereon.
Corbelling
Corbelling, where rows of corbels gradually build a wall out from the vertical, has long been used as a simple kind of vaultingVault (architecture)
A Vault is an architectural term for an arched form used to provide a space with a ceiling or roof. The parts of a vault exert lateral thrust that require a counter resistance. When vaults are built underground, the ground gives all the resistance required...
, for example in many Neolithic chambered cairn
Chambered cairn
A chambered cairn is a burial monument, usually constructed during the Neolithic, consisting of a cairn of stones inside which a sizeable chamber was constructed. Some chambered cairns are also passage-graves....
s where walls are gradually corbelled in until the opening can be spanned by a slab.
In medieval architecture
Medieval architecture
Medieval architecture is a term used to represent various forms of architecture common in Medieval Europe.-Characteristics:-Religious architecture:...
the technique was used to support upper storeys or a parapet projecting forward from the wall plane, often to form machicolation where openings between corbels could be used to drop things onto attackers. This later became a decorative feature, without the openings. Corbelling supporting upper stories and particularly supporting projecting corner turret
Turret
In architecture, a turret is a small tower that projects vertically from the wall of a building such as a medieval castle. Turrets were used to provide a projecting defensive position allowing covering fire to the adjacent wall in the days of military fortification...
s subsequently became a characteristic of the Scottish baronial style
Scottish baronial style
The Scottish Baronial style is part of the Gothic Revival architecture style, using stylistic elements and forms from castles, tower houses and mansions of the Gothic architecture period in Scotland, such as Craigievar Castle and Newark Castle, Port Glasgow. The revival style was popular from the...
.
Medieval timber-framed buildings often employ jettying
Jettying
Jettying is a building technique used in medieval timber frame buildings in which an upper floor projects beyond the dimensions of the floor below. This has the advantage of increasing the available space in the building without obstructing the street...
, where upper stories are cantilever
Cantilever
A cantilever is a beam anchored at only one end. The beam carries the load to the support where it is resisted by moment and shear stress. Cantilever construction allows for overhanging structures without external bracing. Cantilevers can also be constructed with trusses or slabs.This is in...
ed out on projecting wooden beams in a similar manner to corbelling.
See also
- Atlas (architecture)Atlas (architecture)In the classical European architectural tradition an atlas is a support sculpted in the form of a man, which may take the place of a column, a pier or a pilaster...
- bracket (architecture)Bracket (architecture)A bracket is an architectural member made of wood, stone, or metal that overhangs a wall to support or carry weight. It may also support a statue, the spring of an arch, a beam, or a shelf. Brackets are often in the form of scrolls, and can be carved, cast, or molded. They can be entirely...
- corbel archCorbel archA corbel arch is an arch-like construction method that uses the architectural technique of corbeling to span a space or void in a structure, such as an entranceway in a wall or as the span of a bridge...
- dentilDentilIn classical architecture a dentil is a small block used as a repeating ornament in the bedmould of a cornice.The Roman architect Vitruvius In classical architecture a dentil (from Lat. dens, a tooth) is a small block used as a repeating ornament in the bedmould of a cornice.The Roman architect...
- eave
- Fireplace mantelFireplace mantelFireplace mantel or mantelpiece, also known as a chimneypiece, originated in medieval times as a hood that projected over a grate to catch the smoke. The term has evolved to include the decorative framework around the fireplace, and can include elaborate designs extending to the ceiling...
- Muqarna
External links
- Beyond-the-pale A discursive and richly-illustrated website showing corbels on hundreds of churches in the British Isles, France and Spain, depicting the sins of the flesh and their punishment
- An illustrated glossary of the terms used masonry construction.

