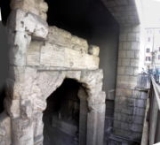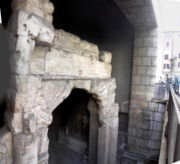
Stadium of Domitian
Encyclopedia

Campus Martius
The Campus Martius , was a publicly owned area of ancient Rome about in extent. In the Middle Ages, it was the most populous area of Rome...
in Rome
Rome
Rome is the capital of Italy and the country's largest and most populated city and comune, with over 2.7 million residents in . The city is located in the central-western portion of the Italian Peninsula, on the Tiber River within the Lazio region of Italy.Rome's history spans two and a half...
, Italy
Italy
Italy , officially the Italian Republic languages]] under the European Charter for Regional or Minority Languages. In each of these, Italy's official name is as follows:;;;;;;;;), is a unitary parliamentary republic in South-Central Europe. To the north it borders France, Switzerland, Austria and...
. The Stadium was commissioned around 80 AD by the Emperor Titus Flavius Domitian
Domitian
Domitian was Roman Emperor from 81 to 96. Domitian was the third and last emperor of the Flavian dynasty.Domitian's youth and early career were largely spent in the shadow of his brother Titus, who gained military renown during the First Jewish-Roman War...
us as a gift to the people of Rome, and was used mostly for athletic contests.
Construction and design
The Stadium of Domitian was dedicated in 86 AD, as part of an Imperial building programme at the Field of MarsCampus Martius
The Campus Martius , was a publicly owned area of ancient Rome about in extent. In the Middle Ages, it was the most populous area of Rome...
, following the damage or destruction of most of its buildings by fire in 79 AD. It was Rome's first permanent venue for competitive athletics. It was patterned after the Greek model and seated approximately 15,000 - 20,000 – a smaller, more appropriate venue for foot-races than the 200,000 - 250,000 capacity Circus Maximus
Circus Maximus
The Circus Maximus is an ancient Roman chariot racing stadium and mass entertainment venue located in Rome, Italy. Situated in the valley between the Aventine and Palatine hills, it was the first and largest stadium in ancient Rome and its later Empire...
. The substructures and support frames were made of brick and concrete – a robust, fire-retardant and relatively cheap material – clad in marble. Stylistically, the Stadium facades would have resembled those of the Colliseum; its floor plan followed the same elongated, U-shape as the Circus Maximus, though on a much smaller scale. Various modern estimates judge the arena length at approximately 200 – 250 metres, the height of its outer perimeter benches at 100 feet above ground level and its inner perimeter benches at 15 feet above the arena floor. This arrangement offered a clear view from most seats. The typically Greek layout gave the Stadium its Latinised Greek name, in agones (the place or site of the competitions). The flattened end was sealed by two vertically staggered entrance galleries and the perimeter was arcaded beneath the seating levels, with travertine
Travertine
Travertine is a form of limestone deposited by mineral springs, especially hot springs. Travertine often has a fibrous or concentric appearance and exists in white, tan, and cream-colored varieties. It is formed by a process of rapid precipitation of calcium carbonate, often at the mouth of a hot...
pilasters between its cavea (enclosures). The formation of a continuous arena trackway by a raised "spina" or strip has been conjectured.
The Stadium of Domitian was the northernmost of an impressive series of public buildings on the Campus Martius. To its south stood the smaller and more intimate Odeon of Domitian
Odeon of Domitian
The Odeon of Domitian was an ancient Roman building on the Campus Martius in Rome, used for plays and musical competitions and with room for an audience of 11,000. Begun by Domitian in imitation of Greek odeons , it was completed or restored in 106 by Apollodorus of Damascus...
, used for recitals, song and orations. The southernmost end of the Campus was dominated by the Theater of Pompey, restored by Domitian during the same rebuilding program.
Uses
The Stadium was used almost entirely for athletic contests. For "a few years", following fire-damage to the Colosseum in 217 AD, it was used for gladiator shows. According to the Historia Augusta's garish account of the Emperor Elagabalus, the arcades were used as brothels and the emperor Severus Alexander funded his restoration of the Stadium partly with tax-revenue from the latter. In Christian martyr-legend, St Agnes was put to death there during the reign of the emperor DiocletianDiocletian
Diocletian |latinized]] upon his accession to Diocletian . c. 22 December 244 – 3 December 311), was a Roman Emperor from 284 to 305....
, in or near one of its arcades. With the economic and political crises of the later Imperial and post-Imperial eras the Stadium seems to have fallen out of its former use; the arcades provided living quarters for the poor and the arena a meeting place. It may have been densely populated: "With the decline of the city after the barbarian invasions, the rapidly dwindling population gradually abandoned the surrounding hills and was concentrated in the campus Martius, which contained the main part of Rome until the new developments in the nineteenth century." Substantial portions of the structure survived into the Renaissance era, when they were mined and robbed for building materials.
Legacy
The Piazza NavonaPiazza Navona
Piazza Navona is a city square in Rome, Italy. It is built on the site of the Stadium of Domitian, built in 1st century AD, and follows the form of the open space of the stadium. The ancient Romans came there to watch the agones , and hence it was known as 'Circus Agonalis'...
sits over the interior arena of the Stadium. The sweep of buildings that embrace the Piazza incorporate the Stadium's original lower arcades. They include the most recent rebuilding of the Church of Sant'Agnese in Agone, first founded in the ninth century at the traditional place of St. Agnes' martyrdom.

