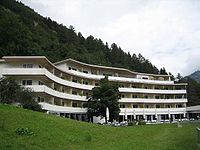
Therme Vals
Encyclopedia

Vals, Switzerland
Vals is a municipality in the district of Surselva in the canton of Graubünden in Switzerland.-History:Archeological finds from the Bronze Age around the thermal baths and Tomül pass as well as Iron Age items on the slopes of the Valserberg indicate that this area was used before written history...
, built over the only thermal springs in the Graubünden
Graubünden
Graubünden or Grisons is the largest and easternmost canton of Switzerland. The canton shares borders with the cantons of Ticino, Uri, Glarus and St. Gallen and international borders with Italy, Austria and Liechtenstein...
canton
Cantons of Switzerland
The 26 cantons of Switzerland are the member states of the federal state of Switzerland. Each canton was a fully sovereign state with its own borders, army and currency from the Treaty of Westphalia until the establishment of the Swiss federal state in 1848...
in Switzerland
Switzerland
Switzerland name of one of the Swiss cantons. ; ; ; or ), in its full name the Swiss Confederation , is a federal republic consisting of 26 cantons, with Bern as the seat of the federal authorities. The country is situated in Western Europe,Or Central Europe depending on the definition....
.
History
In the 1960s a GermanGermany
Germany , officially the Federal Republic of Germany , is a federal parliamentary republic in Europe. The country consists of 16 states while the capital and largest city is Berlin. Germany covers an area of 357,021 km2 and has a largely temperate seasonal climate...
property developer, Karl Kurt Vorlop, built a hotel complex with over 1,000 beds to take advantage of the naturally occurring thermal springs and the source, which provides the water for Valser mineral water, sold throughout Switzerland. After the developer went bankrupt, the village of Vals bought up the five hotels in the development in 1983 and resolved to commission a hydrotherapy
Hydrotherapy
Hydrotherapy, formerly called hydropathy, involves the use of water for pain-relief and treating illness. The term hydrotherapy itself is synonymous with the term water cure as it was originally marketed by practitioners and promoters in the 19th century...
centre at the centre of the five hotels, at the source of the thermal springs. Today the Hotel und Thermalbad AG (Hoteba) company is 100% owned by the Vals community.
Design of the Spa
Peter ZumthorPeter Zumthor
Peter Zumthor is a Swiss architect and winner of the 2009 Pritzker Prize.-Early life:Zumthor was born in Basel, the son of a cabinet-maker...
was selected as architect for the spa, despite his limited track record at the time, and the facility was built between 1993-1996. The baths were designed to look as if they pre-dated the hotel complex, as if they were a form of cave or quarry-like structure. This is particularly evident from observing the grass roof structure of the baths, which resemble the foundations of an archaeological site, and reveal the form of the various bath rooms which lie below, half buried into the hill-side.
Built using locally quarried Valser quarzite slabs, the spa building is made up of 15 different table-like units, 5 metres in height, with cantilever
Cantilever
A cantilever is a beam anchored at only one end. The beam carries the load to the support where it is resisted by moment and shear stress. Cantilever construction allows for overhanging structures without external bracing. Cantilevers can also be constructed with trusses or slabs.This is in...
ed concrete
Concrete
Concrete is a composite construction material, composed of cement and other cementitious materials such as fly ash and slag cement, aggregate , water and chemical admixtures.The word concrete comes from the Latin word...
roof units supported by tie-beams. These units fit together like a giant jigsaw puzzle. The nature of the construction is revealed through close inspection of the roof – the roofs of the units don’t join, with the 8cm gaps covered by glass to prevent water ingress. Inside, this provides a dichotomy – the concrete
Concrete
Concrete is a composite construction material, composed of cement and other cementitious materials such as fly ash and slag cement, aggregate , water and chemical admixtures.The word concrete comes from the Latin word...
makes the roof appear heavy, but the gaps between the units also make the roof appear to float.
There are 60,000 1 meter long sections of stone forming the cladding of the walls. Whilst these initially appear random, like an ashlar
Ashlar
Ashlar is prepared stone work of any type of stone. Masonry using such stones laid in parallel courses is known as ashlar masonry, whereas masonry using irregularly shaped stones is known as rubble masonry. Ashlar blocks are rectangular cuboid blocks that are masonry sculpted to have square edges...
wall, there is a regular order. The cladding stones are of three different heights, but the total of the three is always 15cm, so it allows for variety in arrangement, whilst facilitating construction.
The architect intended to not include clocks within the spa, as he believed that time should be suspended whilst enjoying the baths, but three months after the baths opened, the architect relented to pressure from the client by the mounting of two small clocks atop brass posts.

