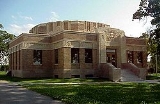
Tulsa Fire Alarm Building
Encyclopedia
The Tulsa Fire Alarm Building is a historic Art Deco
building at 1010 East Eighth Street in Tulsa, Oklahoma
. It was built in 1931 and served as the central reporting station for the Tulsa Fire Department. Fires were reported from alarm boxes spread around town to this building and the firemen in this building would alert the fire station
closest to the fire. At the time of its construction this system was the best available alarm system.
The building was designed by architect Frederick V. Kershner and inspired by Mayan
temple design. The building has an extensive terra cotta
frieze program, with several fire-related motifs. A recurring theme on the front facade is a double-headed dragon. The large frieze over the front door depicts a naked male figure holding in his hands Gamewell alarm tape (part of the first alarm system used in this building) who is flanked by two helmeted firefighters. The building originally had two large art deco style lanterns above the front doorway.
The building was used by the Fire department until 1984. It was left vacant and fell into disrepair. In 1994, it was purchased by Martin Newman, chairman of the Tulsa Preservation Commission. In 2000, The American Lung Association of Oklahoma purchased the building as its new headquarters. After a $5 million fund-raising campaign, the renovation of the building was completed in 2005. The building was listed on the National Register of Historic Places
in 2003.
Art Deco
Art deco , or deco, is an eclectic artistic and design style that began in Paris in the 1920s and flourished internationally throughout the 1930s, into the World War II era. The style influenced all areas of design, including architecture and interior design, industrial design, fashion and...
building at 1010 East Eighth Street in Tulsa, Oklahoma
Tulsa, Oklahoma
Tulsa is the second-largest city in the state of Oklahoma and 46th-largest city in the United States. With a population of 391,906 as of the 2010 census, it is the principal municipality of the Tulsa Metropolitan Area, a region with 937,478 residents in the MSA and 988,454 in the CSA. Tulsa's...
. It was built in 1931 and served as the central reporting station for the Tulsa Fire Department. Fires were reported from alarm boxes spread around town to this building and the firemen in this building would alert the fire station
Fire station
A fire station is a structure or other area set aside for storage of firefighting apparatus , personal protective equipment, fire hose, fire extinguishers, and other fire extinguishing equipment...
closest to the fire. At the time of its construction this system was the best available alarm system.
The building was designed by architect Frederick V. Kershner and inspired by Mayan
Maya civilization
The Maya is a Mesoamerican civilization, noted for the only known fully developed written language of the pre-Columbian Americas, as well as for its art, architecture, and mathematical and astronomical systems. Initially established during the Pre-Classic period The Maya is a Mesoamerican...
temple design. The building has an extensive terra cotta
Terra cotta
Terracotta, Terra cotta or Terra-cotta is a clay-based unglazed ceramic, although the term can also be applied to glazed ceramics where the fired body is porous and red in color...
frieze program, with several fire-related motifs. A recurring theme on the front facade is a double-headed dragon. The large frieze over the front door depicts a naked male figure holding in his hands Gamewell alarm tape (part of the first alarm system used in this building) who is flanked by two helmeted firefighters. The building originally had two large art deco style lanterns above the front doorway.
The building was used by the Fire department until 1984. It was left vacant and fell into disrepair. In 1994, it was purchased by Martin Newman, chairman of the Tulsa Preservation Commission. In 2000, The American Lung Association of Oklahoma purchased the building as its new headquarters. After a $5 million fund-raising campaign, the renovation of the building was completed in 2005. The building was listed on the National Register of Historic Places
National Register of Historic Places
The National Register of Historic Places is the United States government's official list of districts, sites, buildings, structures, and objects deemed worthy of preservation...
in 2003.

