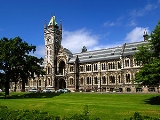
University of Otago Clocktower complex
Encyclopedia
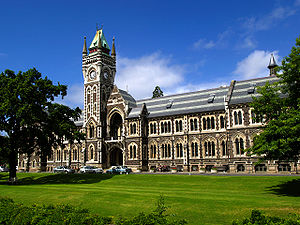

University of Otago
The University of Otago in Dunedin is New Zealand's oldest university with over 22,000 students enrolled during 2010.The university has New Zealand's highest average research quality and in New Zealand is second only to the University of Auckland in the number of A rated academic researchers it...
campus. Founded in Dunedin
Dunedin
Dunedin is the second-largest city in the South Island of New Zealand, and the principal city of the Otago Region. It is considered to be one of the four main urban centres of New Zealand for historic, cultural, and geographic reasons. Dunedin was the largest city by territorial land area until...
, New Zealand, in 1869, the University of Otago was the expression of the province's Scottish founders' commitment to higher education. They were also the inheritors of a strong architectural tradition and a gritty determination. Defending the decision to build in expensive materials in an elaborate historicising manner the Chancellor, Dr D.M. Stuart, said "the Council had some old-world notions and liked to have a university with some architectural style". This attitude persisted for over fifty years and resulted in an impressive group of buildings.
Building history
The university was originally housed in William MasonWilliam Mason
William Mason may refer to:*William Mason , American engineer and inventor working for Remington, Colt, and Winchester*William Mason , American composer and pianist...
’s post office in what is now the Exchange area of the central city. It was decided the building and the location were unsuitable and the university managed to acquire the site then housing the Botanic Gardens in North Dunedin beside the Water of Leith.
This was two of the city blocks surveyed by Charles Kettle
Charles Kettle
Charles Henry Kettle surveyed the city of Dunedin in New Zealand, imposing a bold design on a challenging landscape. He was aiming to create a Romantic effect and incidentally produced the world's steepest street, Baldwin Street....
bounded by St David Street in the north, Albany Street to the south, Leith Street to the east and Castle Street on the west side. It was bisected west to east by Union Street. The Water of Leith traversed it from the north running along its Castle Street margin though turning to flow eastward beyond the Union Street crossing. Architectural opinion of the day favoured the site now occupied by Otago Boys High School. The university authorities were under the misapprehension that the city had given up the stretch of Union Street bisecting the site.
An architectural competition was held and was won by Maxwell Bury
Maxwell Bury
Maxwell Bury was an English-born architect who was active in New Zealand in the 19th century. He is best remembered for his buildings for the University of Otago.-Life:...
(1825–1912). His plans to build in brick in the Classical style were changed to build in the Gothic style in stone. His conception was of two parallel ranges running north and south in the more northerly of the two city blocks. One range with a clock tower would face west across the Leith to Castle Street. (University of Otago Clocktower Building.) The other behind it, now called the Geology Block, would run close along the eastern Leith Street boundary. There would be four professorial houses in two semidetached blocks, in brick in the Queen Anne Style, immediately to the north, facing St David Street.
Construction began in 1878 and it seems the north part of the Geology Block was completed that year while the north part of the Clocktower Building and the Professorial Houses were completed in 1879. Costs to that date were 31,275 pounds. In 1883 Bury was called back to oversee a southward extension of the Geology Block. With this his work on the complex ended.
The resulting two large ranges were of bluestone with Oamaru stone facings and slate roofs on foundations of Port Chalmers breccia. A contemporary described them as “Domestic Gothic, somewhat severe” and as “a venerable pile”.
The reference to “Domestic” Gothic was perhaps inspired by the oriel window and the clock tower on the Clocktower Block but the rows of lancet windows give the structures an ecclesiastical air. They were clearly intended to evoke the ancient university buildings of England and Scotland which represent a domestic type of church architecture. The use of corbels, turrets and undressed masonry give the buildings a specifically Scottish Baronial feeling.
It has been pointed out the tower shows the influence of Sir George Gilbert Scott
George Gilbert Scott
Sir George Gilbert Scott was an English architect of the Victorian Age, chiefly associated with the design, building and renovation of churches, cathedrals and workhouses...
’s (1811–1878) Glasgow University completed in 1870. It does but even at this early stage there were significant differences. Scott’s building was a hill top monument while this is a low-lying structure in a riverside setting. Bury’s surviving drawings show he intended the ranges to be extended and the Clocktower Block to have a symmetrically balanced principal western facade. In the event the whole group and this particular feature developed differently.
After a long pause a building for the Dental School was completed on the corner of Castle and Union Streets in 1907 to the design of J.Louis Salmond (1868–1950). (It is now the Staff Club.) In 1908 the School of Mines was constructed, designed by Edmund Anscombe
Edmund Anscombe
Edmund Anscombe was one of the most important figures to shape the architectural and urban fabric of New Zealand. He was important, not only because of the prolific nature of his practice and the quality of his work, but also because of the range and the scale of his built and speculative projects...
(1874–1948). He now conceived and carried out a different development of the whole complex.

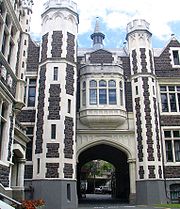
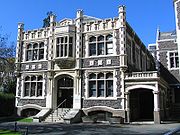

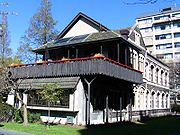
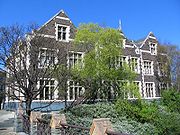
In 1922 he completed the Clocktower Block with a further southward extension. The following year his Marama Hall, between the Geology Block and Allen Hall, was opened. He also extended the Dental School. All of these structures were built in complementary bluestone with Oamaru stone facings in the now thematic Gothic style. The cost of this new burst of building was substantially more than 30,000 pounds.
An ornamental footbridge had been put across the Leith at St David Street in 1903. Following severe flooding in 1923 and 1929 the stream was extensively chanelled where it passes the Clocktower Block. After the 1929 flood which damaged the Union Street vehicle bridge it was repaired and furnished with ornamental bluestone and ironwork to match the buildings. It provided new access to what had become the complex’s formal entrance at the Archway. The whole northerly city block was surrounded by decorative cast iron railing.
Anscombe had effectively extended Bury’s two parallel ranges into a notional quadrangle with a formal entrance from the south. Across Union Street from that he started another quadrangle, its west flank formed by the Home Science Building set high on a cliff above the Leith. He also subtly recomposed the Clocktower Block with the double gables of its western façade’s southernmost extremity balancing the asymmetry created by the further extension of this reach from the tower which had originally been intended as the centre of the composition. Even Anscombe’s infill buildings and blind walls contrive to seem not haphazard, utilitarian interventions but manifestations of the slow, organic evolution of centuries. The unity of the whole was nicely underlined by the bridges, channelling and railing.
The result was an apparently self-contained, inward-focused cloister, the turreted precinct of other-worldly scholars, presenting a proud exterior face which could be viewed and its clock tower admired, from Castle Street, across the stream, or from several other points. The internal courtyard was a self-contained world of ecclesiastical Gothic bluestone, its textures and carefully wrought details the sources of intimate pleasure and delight.
That the effect was appreciated is clear from the frequency with which it was photographed and otherwise reproduced from this time. (The gargoyles above the Union Street Archway entrance have been one of several favoured subjects.)
The cost of building this way was increasingly high. The university had started a satellite campus in King Street. For decades the clocktower complex remained essentially unchanged.
In that time revivalist architecture fell out of fashion and by the late 1950s it was being suggested by the Ministry of Works that the Clocktower Building should be demolished as an earthquake risk. The university council responded by reinforcing the building instead. But when it did at last extend the complex it placed a standard Education Department teaching block at right angles to the Home Science School, forming the southern flank of Anscombe’s next intended quadrangle, but now in Modernist design. It had fascias of rusticated concrete blocks, made of bluestone aggregate mixed with coloured cement, to contextualise it. The first two floors were completed in 1961. Two more were added later. It was then named the Gregory Wing.
The university now at last acquired the intervening stretch of Union Street, closed it to traffic and in 1973 paved and planted the Union Street bridge which became the Bank of New Zealand Plaza, named after its sponsor. The same year saw the completion of the Archway Lecture Theatres designed by E.J.McCoy (Ted McCoy
Ted McCoy
Edward John "Ted" McCoy ONZM is a retired Dunedin, New Zealand architect. He designed the sanctuary of St Pauls Cathedral, completed in 1970 and the Richardson Building of the University of Otago, completed in 1979, among many others...
) (b.1925). These extended onto the Union Street carriageway and were set very close to the Anscombe Home Science Building. (This was apparently in anticipation of the latter’s demolition and the demolition of the Archway Building.)
The theatre block is a Modernist structure of cruciform plan with fairface concrete walls patterned into ribs to relieve their monotony. It is a contrast with the bluestone buildings but being more dynamic and thoughtfully finished than the 1960s Home Science extension it does more to recommend itself. The small courtyards it forms are intimate. It visibly leaves the way clear for vehicles to approach along the line of Union Street to arrive at the complex’s formal entrance, Anscombe’s Archway.
In the 1980s the university acquired and closed the stretch of Castle Street along the whole west boundary of its original property. The iron railings from St David Street to Union Street were removed. The university’s architect, Colin Pilbrow, designed a new approach to the western side of the channel of the Leith.
That remained within its earlier walls, which describe an arc with its crown flattened where it grazes the flank of Castle Street, a characteristic constraining of nature within the formal grid of Kettle’s street plan. But now Mr Pilbrow allowed the echo of the full curve to be seen in a raised simulacrum of the wall's topmost coping swerving into and out of the former carriageway and providing a step from there down to the level of the channel walls with a semi-circular lawn between.
In the 1990s there was a contentious plan to build a new vehicular bridge at this point across the Leith to the Clocktower Block and then another for one further upstream which would have necessitated removing the St David Street footbridge. These plans were abandoned by a new Vice Chancellor in the early 2000s. But consent has been granted to broaden the river channel into Castle Street and to replace the old, formally modelled, high retaining walls with more fluid, lower, Modernist ones. The future of the complex’s buildings now seems fairly secure but not that of their long established setting.
The buildings, especially the clock tower, have become a symbol of the university. The tower has been used at times in New Zealand as a signifier of the academic life. The complex is the most substantial and best-realised group of Gothic revival buildings in the country. In these respects it is comparable with the notable assembly inaugurated by Edmund Blacket
Edmund Blacket
Edmund Thomas Blacket was an Australian architect, best known for his designs for the University of Sydney, St. Andrew's Cathedral, Sydney and St...
’s (1817-1883) 1861 range for the University of Sydney
University of Sydney
The University of Sydney is a public university located in Sydney, New South Wales. The main campus spreads across the suburbs of Camperdown and Darlington on the southwestern outskirts of the Sydney CBD. Founded in 1850, it is the oldest university in Australia and Oceania...
. The Otago group has impressed itself on the hearts and minds of generations and has inspired its share of art.
Comparisons and Contrasts
As noted the complex’s main building and its tower resemble Gilbert Scott’s new building for Glasgow University of 1870, or at least the Glasgow structure’s principal range. Scott’s edifice was a Victorian re-interpretation of an older building, the University of GlasgowUniversity of Glasgow
The University of Glasgow is the fourth-oldest university in the English-speaking world and one of Scotland's four ancient universities. Located in Glasgow, the university was founded in 1451 and is presently one of seventeen British higher education institutions ranked amongst the top 100 of the...
’s “Nova Erectio” (new building), two quadrangles constructed in the mid 17thC with a clock tower. Scott reproduced the two quadrangles on a larger scale. Later structures were added to this in Gothic revival style. Bury’s original twin ranges for Otago were probably also intended to be developed as a quadrangle but the form this actually took was Anscombe’s and is not very much like Scott’s.
While Scott’s building was emulated elsewhere, and revivalist buildings and complexes for universities and their colleges built in the 19thC and later are numerous, they do not represent a very specific type. For example they don’t all have clock towers or archways. Even so these ecclesiastic-seeming collegiate groups are a recurring phenomenon and may be compared.
As also noted the clear parallel in New Zealand is the group built for Canterbury College
University of Canterbury
The University of Canterbury , New Zealand's second-oldest university, operates its main campus in the suburb of Ilam in the city of Christchurch, New Zealand...
in Christchurch, now the Christchurch Arts Centre
Christchurch Arts Centre
The Christchurch Arts Centre is a hub for arts, crafts and entertainment in Christchurch, New Zealand. It is located in the neo-gothic former University of Canterbury buildings, the majority of which were designed by Benjamin Mountfort...
which is more modest in scale and less picturesque in its setting. There are also some school and college groups, such as those of Christ’s College in Christchurch and Selwyn College, Otago
Selwyn College, Otago
Selwyn College is a residential college affiliated to the University of Otago in Dunedin, New Zealand. It was founded by Bishop Samuel Tarratt Nevill as a theological college training clergy for the Anglican Church and as a hall of residence for students attending the university...
and Knox College, Otago
Knox College, Otago
Knox College is a privately run residential college affiliated to the University of Otago in New Zealand, providing accommodation for primarily first and second year students, with a smaller number of postgraduates. The college is set in an landscaped site in Opoho on the opposite side of the...
in Dunedin and St John's College, Auckland
St John's College, Auckland
The College of St John the Evangelist, located in Meadowbank, Auckland, New Zealand, is the theological college of the Anglican Church in Aotearoa, New Zealand and Polynesia...
– the latter interesting for being constructed of timber. But none of these is on the scale of the Otago complex or so architecturally ambitious. Indeed directly comparable complexes to the Otago and Canterbury ones, intended to accommodate university institutions and aiming to emulate medieval cloisters, were never built in Auckland and Wellington, the sites of New Zealand’s other two 19thC tertiary foundations. There single buildings exist, but not elaborated complexes.
In Australia the college and other buildings developed behind Blacket’s principal building for the University of Sydney
University of Sydney
The University of Sydney is a public university located in Sydney, New South Wales. The main campus spreads across the suburbs of Camperdown and Darlington on the southwestern outskirts of the Sydney CBD. Founded in 1850, it is the oldest university in Australia and Oceania...
form a group more extensive than Otago’s, though not so self contained. There is a smaller group around the University of Melbourne
University of Melbourne
The University of Melbourne is a public university located in Melbourne, Victoria. Founded in 1853, it is the second oldest university in Australia and the oldest in Victoria...
’s Old Arts Building which has a clock tower. It was designed in the Tudor Gothic style by S.C. Brittingham and built between 1919 and 1924. The University of Adelaide
University of Adelaide
The University of Adelaide is a public university located in Adelaide, South Australia. Established in 1874, it is the third oldest university in Australia...
’s Mitchell Building is also part of a group with Elder Hall, built from 1898 to 1900, and Bonython Hall, constructed between 1919 and 1924, both in Gothic revival style, the latter designed by Woods Bagot.
More distant in time is the group centred on Winthrop Hall in Perth for the University of Western Australia
University of Western Australia
The University of Western Australia was established by an Act of the Western Australian Parliament in February 1911, and began teaching students for the first time in 1913. It is the oldest university in the state of Western Australia and the only university in the state to be a member of the...
which was opened in 1932, designed by Conrad Sayce in what has been called a Romanesque Revival style
Romanesque Revival architecture
Romanesque Revival is a style of building employed beginning in the mid 19th century inspired by the 11th and 12th century Romanesque architecture...
. And, in Brisbane, the group centred on the University of Queensland
University of Queensland
The University of Queensland, also known as UQ, is a public university located in state of Queensland, Australia. Founded in 1909, it is the oldest and largest university in Queensland and the fifth oldest in the nation...
’s Forgan Smith Building, completed in 1939 but extrapolated to 1979 is another. This has been called “Art Deco” but is fundamentally a revived Romanesque. The first building was designed by Hennessy, Hennesy & Co of Sydney.
In the United States Cornell University
Cornell University
Cornell University is an Ivy League university located in Ithaca, New York, United States. It is a private land-grant university, receiving annual funding from the State of New York for certain educational missions...
in Ithaca, New York, has a comparable core, its McGraw Hall and Tower (McGraw Hall (Cornell University)) built from 1868 and at least partly designed by William Henry Miller
William Henry Miller
William Henry Miller was a Democratic member of the U.S. House of Representatives from Pennsylvania....
. Yale University
Yale University
Yale University is a private, Ivy League university located in New Haven, Connecticut, United States. Founded in 1701 in the Colony of Connecticut, the university is the third-oldest institution of higher education in the United States...
is noted for its principally Collegiate Gothic campus and has a number of such buildings, constructed of unreinforced stone, between 1917 and 1931, including Harkness Tower
Harkness Tower
Harkness Tower is a prominent Collegiate Gothic structure at Yale University in New Haven, Connecticut, United States.The tower was constructed between 1917 and 1921 as part of the Memorial Quadrangle donated to Yale by Anna M. Harkness in honor of her recently deceased son, Charles William...
. These were designed by Henry Austin
Henry Austin (architect)
Henry Austin was a prominent and prolific American architect based in New Haven, Connecticut. He practiced for more than fifty years and designed many public buildings and homes primarily in the New Haven area...
, Charles C. Haight
Charles C. Haight
Charles Coolidge Haight was an American architect who practiced in New York City. A number of his buildings survive including at Yale University and Trinity College . He also designed most of the campus of the Episcopal General Theological Seminary in Chelsea Square, New York...
and Russell Sturgis
Russell Sturgis
Russell Sturgis was an American architect and art criticof the 19th and early 20th centuries. He was one of the founders of the Metropolitan Museum of Art in 1870.-Early life and marriage:...
and form an imposing group.
In Canada the old part of the University of Toronto
University of Toronto
The University of Toronto is a public research university in Toronto, Ontario, Canada, situated on the grounds that surround Queen's Park. It was founded by royal charter in 1827 as King's College, the first institution of higher learning in Upper Canada...
’s campus has University College
University College, University of Toronto
University College is a constituent college of the University of Toronto, created in 1853 specifically as an institution of higher learning free of religious affiliation. It was the founding member of the university's modern collegiate system, and its secularism contrasted with contemporary...
’s building completed in 1858 in Gothic revival style and designed by Frederick Cumberland. There are courtyards and the buildings are mostly Romanesque and Gothic revival built between then and 1929, including Knox College, University of Toronto
Knox College, University of Toronto
Knox College is a postgraduate theological college of the University of Toronto in Toronto, Ontario, Canada. It was founded in 1844 as part of a schism movement in the Church of Scotland following the Disruption...
finished in 1915.
In Britain, apart from the grand complex of which Scott’s building for Glasgow is the core there are several comparable groups to Otago’s built for the Redbrick Universities (Red brick university).
The University of Manchester
University of Manchester
The University of Manchester is a public research university located in Manchester, United Kingdom. It is a "red brick" university and a member of the Russell Group of research-intensive British universities and the N8 Group...
’s Old Quadrangle is impressive, the first part opened in 1873, another part, the Manchester Museum
Manchester Museum
The Manchester Museum is owned by the University of Manchester. Sited on Oxford Road at the heart of the university's group of neo-Gothic buildings, it provides access to about six million items from every continent and serves both as a resource for academic research and teaching and as a regional...
building, opened in 1888, and yet another, the former Christie Library, 1898, all designed by Alfred Waterhouse
Alfred Waterhouse
Alfred Waterhouse was a British architect, particularly associated with the Victorian Gothic Revival architecture. He is perhaps best known for his design for the Natural History Museum in London, and Manchester Town Hall, although he also built a wide variety of other buildings throughout the...
. It also includes Whitworth Hall
Whitworth Hall
The Whitworth Hall on Oxford Road and Burlington Street in Chorlton-on-Medlock, Manchester, England is part of the University of Manchester. It has been listed Grade II* since 18 December 1963. The Hall lies at the south-east range of the Old Quadrangle of the University, with the Manchester Museum...
built between 1895 and 1902, designed by his son Paul Waterhouse
Paul Waterhouse
Paul Waterhouse, , was a British architect.He was son and business partner of Alfred Waterhouse and father of Michael Waterhouse, who were all architects who designed buildings in England...
. These are all constructed of stone with red tile roofs in a matching revived Gothic style and form a coherent whole. There is an archway and a large tower.
The University of Leeds
University of Leeds
The University of Leeds is a British Redbrick university located in the city of Leeds, West Yorkshire, England...
’s Clothworkers Court was also designed by Alfred Waterhouse
Alfred Waterhouse
Alfred Waterhouse was a British architect, particularly associated with the Victorian Gothic Revival architecture. He is perhaps best known for his design for the Natural History Museum in London, and Manchester Town Hall, although he also built a wide variety of other buildings throughout the...
, in a revived Tudor Gothic style, though built in brick and completed in 1879. It is connected to the Baines Wing started in 1882 and embraces the Great Hall designed by Cuthbert Brodrick
Cuthbert Brodrick
Cuthbert Brodrick FRIBA was a British architect, whose most famous building is Leeds Town Hall.- Early life :...
and opened in 1894, all in a similar manner. This is another large group.
The Victoria Building, University of Liverpool
Victoria Building, University of Liverpool
The Victoria Building, University of Liverpool, is on the corner of Brownlow Hill and Ashton Street, Liverpool, Merseyside, England . It has been designated by English Heritage as a Grade II listed building. It was designed by Alfred Waterhouse and completed in 1892...
was constructed in brick between 1889 and 1892 in revived Gothic style, again by Alfred Waterhouse
Alfred Waterhouse
Alfred Waterhouse was a British architect, particularly associated with the Victorian Gothic Revival architecture. He is perhaps best known for his design for the Natural History Museum in London, and Manchester Town Hall, although he also built a wide variety of other buildings throughout the...
and is backed by a quadrangle of other Gothic revival buildings. It too is impressive although its effect isn’t assisted by an immediately adjoining building in dissonant materials and style.
At the University of Sheffield
University of Sheffield
The University of Sheffield is a research university based in the city of Sheffield in South Yorkshire, England. It is one of the original 'red brick' universities and is a member of the Russell Group of leading research intensive universities...
Firth Court
Firth Court
Firth Court is the main administrative centre for the University of Sheffield in Sheffield, England, and also houses the Department for Molecular Biology and Biotechnology. It is linked, via the Addison Building to the Alfred Denny Building....
was completed in 1905 and a library in 1909, both designed by Edward Mitchell Gibbs (1847–1935). They are designed in the same revived Tudor Gothic style in brick and make an attractive group linked to the modernist Alfred Denny Building
Alfred Denny Building
The Alfred Denny Building is a 7-storey red brick building in Sheffield, England. It is a part of the University of Sheffield, linked to Firth Court via the Addison Building, the original site of the Firth College, one of the forerunners of the university, and still its current administrative...
.
The University of Birmingham
University of Birmingham
The University of Birmingham is a British Redbrick university located in the city of Birmingham, England. It received its royal charter in 1900 as a successor to Birmingham Medical School and Mason Science College . Birmingham was the first Redbrick university to gain a charter and thus...
has its Chancellor’s Court whose original buildings and Great Hall were designed by Aston Webb
Aston Webb
Sir Aston Webb, RA, FRIBA was an English architect, active in the late 19th century and at the beginning of the 20th century...
and built between 1900 and 1909. Others in a similar manner, including a clock tower built in 1908, were designed by Ingress Bell
Ingress Bell
Edward Ingress Bell was an English architect of the late 19th and early 20th century, who worked for many years in partnership with the more well-known Sir Aston Webb....
. These domed brick buildings are said to have been inspired by the Palazzo Pubblico
Palazzo Pubblico
The Palazzo Pubblico is a palace in Siena, Tuscany, central Italy. Construction began in 1297 and its original purpose was to house the republican government, consisting of the Podestà and Council of Nine....
in the Piazza del Campo
Piazza del Campo
Piazza del Campo is the principal public space of the historic center of Siena, Tuscany, Italy and is one of Europe's greatest medieval squares. It is renowned worldwide for its beauty and architectural integrity. The Palazzo Pubblico and its Torre del Mangia, as well as various palazzi signorili...
in Siena
Siena
Siena is a city in Tuscany, Italy. It is the capital of the province of Siena.The historic centre of Siena has been declared by UNESCO a World Heritage Site. It is one of the nation's most visited tourist attractions, with over 163,000 international arrivals in 2008...
and were conceived as a walled city of scholars rather than as a cloister. But they are impressive and somewhat exotic, the domes suggestive of Venice or even Istanbul.
And the University of Bristol
University of Bristol
The University of Bristol is a public research university located in Bristol, United Kingdom. One of the so-called "red brick" universities, it received its Royal Charter in 1909, although its predecessor institution, University College, Bristol, had been in existence since 1876.The University is...
’s Wills Memorial Building
Wills Memorial Building
The Wills Memorial Building is a Neo Gothic building designed by Sir George Oatley and built as a memorial to Henry Overton Wills III...
which has a Great Tower, a quadrangle and a large hall, represents a grand finale for university groups as ecclesiastic cloisters in Britain. Designed by Sir George Oatley in the Perpendicular Gothic style it was built of reinforced concrete faced with stone between 1915 and 1925, the protracted length of construction caused by the First World War, and was praised by Sir Nikolaus Pevsner
Nikolaus Pevsner
Sir Nikolaus Bernhard Leon Pevsner, CBE, FBA was a German-born British scholar of history of art and, especially, of history of architecture...
for its scale, competence and conviction.
From about this time forms of classical revival architecture tended to be favoured for university groups, projecting a different fiction, that of a Temple of the Muses or of an ancient Greek Academy. After the Second World War revivalism was generally displaced by modernism with the favoured conception becoming that of an office block.
By comparison with its true peers the Otago group is distinguished by its stone construction, its scale in the Australasian context, its picturesque setting, completeness and relative freedom from distracting other elements, and also by the austerity of its treatment and the grandeur it manages to project. Its enclosed space creates a world of its own while its exterior views successfully conjure belief in its unlikely fiction.
Sources
- Ballantyne, Dorothy, ‘Educational Buildings of Otago’ in Porter, Frances (ed), Historic Buildings of New Zealand South Island, Methuen New Zealand, Auckland,1983, pp. 170–177.
- Cable, Nicholas, Water of Leith Stone Walls University of Otago, Opus International for the Otago Regional Council, Dunedin, 2005.
- Chapman, Arthur W, The Story of a Modern University, University of Sheffield and Oxford University Press, 1955.
- Entwisle, Rosemary, Dunedin’s Iconic Buildings: The Registry (Clocktower Building), University of Otago, Port Daniel Press, Dunedin, 1999.
- Galer, Lois (comp.), Historic Buildings of Otago and Southland, New Zealand Historic Places Trust, Wellington, 1989, ISBN 0477-00021-5.
- Gould, John, The University Grants Committee 1961-1986, a History, University Grants Committee, Wellington, 1988, ISBN 186940 033X.
- Knight, H & Wales, N, Buildings of Dunedin, John McIndoe Limited, Dunedin, 1988.
- Morrell, W.P., The University of Otago a Centennial History, University of Otago Press, Dunedin, 1969.
- McCoy, E.J., A Southern Architecture: the Work of Ted McCoy, Otago University Press, Dunedin, 2007, ISBN 978 1 877372 48 3.
- Otago Witness, Dunedin, 1851-1932.
- School of Home Science History 1911-1961, School of Home Science, University of Otago, Dunedin, 1962.
- Dunedin City Archives, 50 The Octagon, Dunedin.
- McLean, F.W., Wilkes, J.M. & Alexander, J.G., Water of Leith and Lindsay’s Creek, report for the Dunedin City Council, 1931. (Unpublished)

