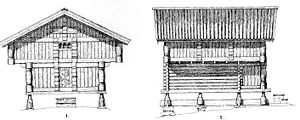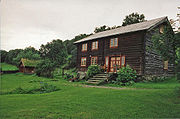
Vernacular architecture in Norway
Encyclopedia
Vernacular architecture in Norway covers about 4,000 years of archeological, literary, and preserved structures. Within the history of Norwegian architecture
, vernacular traditions
form a distinct and pervasive influence that persists to this day.
indicates that Nordic Bronze Age
and Iron Age
settlements were commonly large, communal, and multipurpose buildings. These buildings were not particularly durable; they were supported by posts in the ground that rotted in the course of a few decades. Roofs were thatched or covered with birch bark and turf, and walls were built of turf, palisades or wattle-and-daub.
Over time, the buildings became more elaborate, notably with internal pillars and increasingly sophisticated structural practices. Large farms took the form of small communities, with several buildings, including a hall of assembly. These houses eventually could be as much as 90 meters long and 7 meters wide. These had central open hearths with vents in the roof above.

 The method of wood stave construction evolved over several hundred years in Norway, reaching their apex with the stave church
The method of wood stave construction evolved over several hundred years in Norway, reaching their apex with the stave church
es in the 13th century in Norway and into the 14th century in Iceland.
Stave construction lent itself well to building the earlier large, multipurpose houses.
Architecture of Norway
The architecture of Norway has evolved in response to changing economic conditions, technological advances, demographic fluctuations and cultural shifts...
, vernacular traditions
Vernacular architecture
Vernacular architecture is a term used to categorize methods of construction which use locally available resources and traditions to address local needs and circumstances. Vernacular architecture tends to evolve over time to reflect the environmental, cultural and historical context in which it...
form a distinct and pervasive influence that persists to this day.
Early origins
Archeological evidence in NorwayNorway
Norway , officially the Kingdom of Norway, is a Nordic unitary constitutional monarchy whose territory comprises the western portion of the Scandinavian Peninsula, Jan Mayen, and the Arctic archipelago of Svalbard and Bouvet Island. Norway has a total area of and a population of about 4.9 million...
indicates that Nordic Bronze Age
Nordic Bronze Age
The Nordic Bronze Age is the name given by Oscar Montelius to a period and a Bronze Age culture in Scandinavian pre-history, c. 1700-500 BC, with sites that reached as far east as Estonia. Succeeding the Late Neolithic culture, its ethnic and linguistic affinities are unknown in the absence of...
and Iron Age
Iron Age
The Iron Age is the archaeological period generally occurring after the Bronze Age, marked by the prevalent use of iron. The early period of the age is characterized by the widespread use of iron or steel. The adoption of such material coincided with other changes in society, including differing...
settlements were commonly large, communal, and multipurpose buildings. These buildings were not particularly durable; they were supported by posts in the ground that rotted in the course of a few decades. Roofs were thatched or covered with birch bark and turf, and walls were built of turf, palisades or wattle-and-daub.
Over time, the buildings became more elaborate, notably with internal pillars and increasingly sophisticated structural practices. Large farms took the form of small communities, with several buildings, including a hall of assembly. These houses eventually could be as much as 90 meters long and 7 meters wide. These had central open hearths with vents in the roof above.
Stave, palisade, and log building


Stave church
A stave church is a medieval wooden church with a post and beam construction related to timber framing. The wall frames are filled with vertical planks. The load-bearing posts have lent their name to the building technique...
es in the 13th century in Norway and into the 14th century in Iceland.
Stave construction lent itself well to building the earlier large, multipurpose houses.

