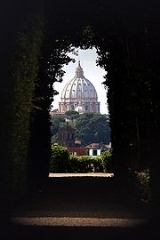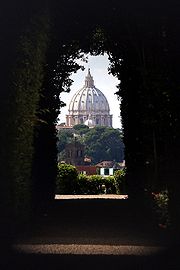
Villa Malta
Encyclopedia

Aventine Hill
The Aventine Hill is one of the seven hills on which ancient Rome was built. It belongs to Ripa, the twelfth rione, or ward, of Rome.-Location and boundaries:The Aventine hill is the southernmost of Rome's seven hills...
is home to the Grand Priory
Priory
A priory is a house of men or women under religious vows that is headed by a prior or prioress. Priories may be houses of mendicant friars or religious sisters , or monasteries of monks or nuns .The Benedictines and their offshoots , the Premonstratensians, and the...
in Rome
Rome
Rome is the capital of Italy and the country's largest and most populated city and comune, with over 2.7 million residents in . The city is located in the central-western portion of the Italian Peninsula, on the Tiber River within the Lazio region of Italy.Rome's history spans two and a half...
of the Sovereign Military Order of Malta, an order of chivalry, which remains a sovereign entity
Sovereignty
Sovereignty is the quality of having supreme, independent authority over a geographic area, such as a territory. It can be found in a power to rule and make law that rests on a political fact for which no purely legal explanation can be provided...
. It also hosts the embassy of the Order of Malta to Italy. The estate is one of two Roman properties belonging to the Sovereign Military Order of Malta granted extraterritorial status, the other being Palazzo Malta
Palazzo Malta
Palazzo Malta, which is sometimes referred to as Palazzo di Malta or Palazzo dell'Ordine di Malta, is the more important of the two headquarters of the Sovereign Military Order of Malta , an order of chivalry...
.
History
The site, on a rise directly overlooking the TiberTiber
The Tiber is the third-longest river in Italy, rising in the Apennine Mountains in Emilia-Romagna and flowing through Umbria and Lazio to the Tyrrhenian Sea. It drains a basin estimated at...
and access to the Roman Pons Sublicius
Pons Sublicius
The earliest known bridge of ancient Rome, Italy, the Pons Sublicius, spanned the Tiber River near the Forum Boarium downstream from the Tiber Island, near the foot of the Aventine Hill. According to tradition, its construction was ordered by Ancus Martius around 642 BC, but this date is...
, was already a fortified Benedictine monastery in the tenth century. The monastery passed to the Templars and after the destruction of their order, to the Knights Hospitallers, predecessors of the present Order of Malta. Radical rebuilding was undertaken in the 15th through 17th centuries. The villa was granted extraterritoriality in 1869 by Italy. On the piano nobile
Piano nobile
The piano nobile is the principal floor of a large house, usually built in one of the styles of classical renaissance architecture...
is an assemblage of portraits of the Grand Masters of the Order.
Site
The site is reached by via Santa Sabina, which ends in the small, picturesque piazza dei Cavallieri di Malta enclosed on two sides by the cypresses of the garden of the Benedictines backing the fantasy screen of obelisks and stele constructed in 1765 to designs by Giovanni Battista PiranesiGiovanni Battista Piranesi
Giovanni Battista Piranesi was an Italian artist famous for his etchings of Rome and of fictitious and atmospheric "prisons" .-His Life:...
, one of the very few executed designs by this etcher of Roman views who prided himself on being an architect. Ahead rises the Neo-Romanesque campanile
Campanile
Campanile is an Italian word meaning "bell tower" . The term applies to bell towers which are either part of a larger building or free-standing, although in American English, the latter meaning has become prevalent.The most famous campanile is probably the Leaning Tower of Pisa...
of the Church of San Anselmo (1893-1900) attached to the international Benedictine seminary (Seminario Internazionale Benedittino). On the third, right-hand side is the monumental entrance screen, also designed by Piranesi under commission from Cardinal Carlo Rezzonico, nephew of Pope Clement XIII
Pope Clement XIII
Pope Clement XIII , born Carlo della Torre di Rezzonico, was Pope from 16 July 1758 to 2 February 1769....
. The Villa is arguably best known for a keyhole of the arch-headed central portone, through which the copper-green dome
Dome
A dome is a structural element of architecture that resembles the hollow upper half of a sphere. Dome structures made of various materials have a long architectural lineage extending into prehistory....
of Saint Peter's Basilica, the center of Roman Catholicism, can be viewed at the end of a garden allée
Allee
Allee may refer to:* Alfred Allee , U.S. sheriff.* J. Frank Allee , U.S. merchant and politician.* Warder Clyde Allee , U.S. ecologist, discoverer of the Allee effect.* Verna Allee , U.S. business consultant....
framed in clipped cypresses (illustration).
The parterre
Parterre
A parterre is a formal garden construction on a level surface consisting of planting beds, edged in stone or tightly clipped hedging, and gravel paths arranged to form a pleasing, usually symmetrical pattern. Parterres need not have any flowers at all...
garden links the villa with the Order's Church of Santa Maria del Priorato, an ancient church completely redesigned by Piranesi in 1765, affording perhaps the earliest example in Rome of Neoclassical architecture
Neoclassical architecture
Neoclassical architecture was an architectural style produced by the neoclassical movement that began in the mid-18th century, manifested both in its details as a reaction against the Rococo style of naturalistic ornament, and in its architectural formulas as an outgrowth of some classicizing...
. Its facade is capped with a low pediment
Pediment
A pediment is a classical architectural element consisting of the triangular section found above the horizontal structure , typically supported by columns. The gable end of the pediment is surrounded by the cornice moulding...
; paired pilasters on either side of the door have fanciful capitals each formed of a tower flanked by seated sphinxes; other elements of the classical vocabulary
Classical architecture
Classical architecture is a mode of architecture employing vocabulary derived in part from the Greek and Roman architecture of classical antiquity, enriched by classicizing architectural practice in Europe since the Renaissance...
are also combined in fanciful and personal ways.

