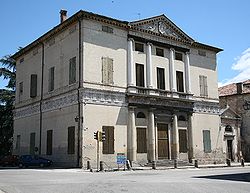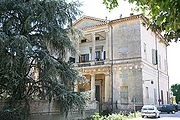
Villa Pisani (Montagnana)
Encyclopedia

Montagnana
Montagnana is a town and comune in the province of Padova, in Veneto . It is bounded by other communes of Saletto, Megliadino San Fidenzio, Casale di Scodosia, Urbana, Bevilacqua, Pojana Maggiore and Noventa Vicentina...
, Veneto
Veneto
Veneto is one of the 20 regions of Italy. Its population is about 5 million, ranking 5th in Italy.Veneto had been for more than a millennium an independent state, the Republic of Venice, until it was eventually annexed by Italy in 1866 after brief Austrian and French rule...
, northern Italy
Northern Italy
Northern Italy is a wide cultural, historical and geographical definition, without any administrative usage, used to indicate the northern part of the Italian state, also referred as Settentrione or Alta Italia...
.
Architectural details
It was designed by Andrea PalladioAndrea Palladio
Andrea Palladio was an architect active in the Republic of Venice. Palladio, influenced by Roman and Greek architecture, primarily by Vitruvius, is widely considered the most influential individual in the history of Western architecture...
about 1552, for Cardinal
Cardinal (Catholicism)
A cardinal is a senior ecclesiastical official, usually an ordained bishop, and ecclesiastical prince of the Catholic Church. They are collectively known as the College of Cardinals, which as a body elects a new pope. The duties of the cardinals include attending the meetings of the College and...
Francesco Pisani
Francesco Pisani
Francesco Pisani was an Italian Cardinal, from 1517.He was bishop of Padua in 1524, bishop of Narbonne in 1551, bishop of Albano in 1555, bishop of Frascati in 1557, bishop of Porto e Santa Rufina in 1562,and bishop of Ostia in 1564....
. Pisani was also a patron of the painters Paolo Veronese
Paolo Veronese
Paolo Veronese was an Italian painter of the Renaissance in Venice, famous for paintings such as The Wedding at Cana and The Feast in the House of Levi...
and Giambattista Maganza
Giovanni Battista Maganza
Giovanni Battista Maganza was a late Renaissance Italian painter, from Vicenza, mainly producing religious altarpieces for local churches. He was also a poet and a friend of Andrea Palladio. His son Alessandro Maganza was also a prominent local painter.- References :...
and the sculptor Alessandro Vittoria
Alessandro Vittoria
Alessandro Vittoria was an Italian Mannerist sculptor of the Venetian school, "one of the main representatives of the Venetian classical style" and rivalling Giambologna as the foremost sculptors of the late 16th century in Italy....
, who provided sculptures of the Four Seasons for the villa, which is in fact provided with fireplaces to dispel winter chill. Unlike more typical Palladian villas — and their imitations in Britain, Germany and the United States — the Villa Pisani at Montagnana combines an urban front, (illustration) facing a piazza
Piazza
A piazza is a city square in Italy, Malta, along the Dalmatian coast and in surrounding regions. The term is roughly equivalent to the Spanish plaza...
of the comune
Comune
In Italy, the comune is the basic administrative division, and may be properly approximated in casual speech by the English word township or municipality.-Importance and function:...
, and, on the other side, a rural frontage extending into gardens, with an agricultural setting beyond.
Unlike many of Palladio's villas in purely rural settings, it has an upper storey, set apart from more public reception rooms on the main floor; twin suites of apartments are accessed by twin oval staircases that flank the central recess on the garden side. On the exterior, little differentiation between floors is made: there is no obviously visible piano nobile
Piano nobile
The piano nobile is the principal floor of a large house, usually built in one of the styles of classical renaissance architecture...
. On the garden front, access to the park is from the central recessed portico only; a balustrade above a deep ditch keeps out informal wanderers.

_leoni.jpg)
Ionic order
The Ionic order forms one of the three orders or organizational systems of classical architecture, the other two canonic orders being the Doric and the Corinthian...
over Doric
Doric order
The Doric order was one of the three orders or organizational systems of ancient Greek or classical architecture; the other two canonical orders were the Ionic and the Corinthian.-History:...
, that has been sunk into its wall-plane so that the columns are embedded half-columns. On the garden front, the similar structure instead forms a screen across the fronts of a recessed portico surmounted by a loggia
Loggia
Loggia is the name given to an architectural feature, originally of Minoan design. They are often a gallery or corridor at ground level, sometimes higher, on the facade of a building and open to the air on one side, where it is supported by columns or pierced openings in the wall...
, which become in single recessed central feature. The Doric frieze
Frieze
thumb|267px|Frieze of the [[Tower of the Winds]], AthensIn architecture the frieze is the wide central section part of an entablature and may be plain in the Ionic or Doric order, or decorated with bas-reliefs. Even when neither columns nor pilasters are expressed, on an astylar wall it lies upon...
runs uninterrupted round the building, further binding all elements together. There are no surviving autograph drawings related to this project. However, Palladio published a version of the building in his I Quattro Libri dell'Architettura
I Quattro Libri dell'Architettura
I quattro libri dell'architettura is an Italian treatise on architecture by the architect Andrea Palladio . It was first published in four volumes in 1570 in Venice, illustrated with woodcuts after the author's own drawings. It has been reprinted and translated many times...
. The woodcut shows an idealized, amplified form of the villa, in which the central block
Corps de logis
Corps de logis is the architectural term which refers to the principal block of a large, usually classical, mansion or palace. It contains the principal rooms, state apartments and an entry. The grandest and finest rooms are often on the first floor above the ground level: this floor is the...
is flanked by arched gateway structures that end in tall, three-storey tower-like pavilions.`
Conservation
In 1996 UNESCOUNESCO
The United Nations Educational, Scientific and Cultural Organization is a specialized agency of the United Nations...
included the Villa Pisani in the World Heritage Site
World Heritage Site
A UNESCO World Heritage Site is a place that is listed by the UNESCO as of special cultural or physical significance...
"City of Vicenza and the Palladian Villas of the Veneto
Palladian Villas of the Veneto
The City of Vicenza and the Palladian Villas of the Veneto is a World Heritage Site protecting a cluster of works by the architect Andrea Palladio. UNESCO inscribed the site on the World Heritage List in 1994. At first the site was called "Vicenza, City of Palladio" and only buildings in the...
".
The villa continues to be in private ownership.
.jpg)
Influence on other buildings
The Hammond-Harwood HouseHammond-Harwood House
The Hammond-Harwood House in Annapolis, Maryland, United States, is one of the premier colonial houses remaining in America from the British colonial period . It is the only existing work of colonial academic architecture that was principally designed from a plate in Andrea Palladio’s I Quattro...
in Annapolis, Maryland
Annapolis, Maryland
Annapolis is the capital of the U.S. state of Maryland, as well as the county seat of Anne Arundel County. It had a population of 38,394 at the 2010 census and is situated on the Chesapeake Bay at the mouth of the Severn River, south of Baltimore and about east of Washington, D.C. Annapolis is...
was inspired by Palladio's designs for the Villa Pisani.

