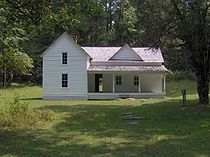
Weatherboarding
Encyclopedia

Cladding (construction)
Cladding is the application of one material over another to provide a skin or layer intended to control the infiltration of weather elements, or for aesthetic purposes....
or ‘siding
Siding
Siding is the outer covering or cladding of a house meant to shed water and protect from the effects of weather. On a building that uses siding, it may act as a key element in the aesthetic beauty of the structure and directly influence its property value....
’ of a house consisting of long thin timber boards that overlap one another, either vertically or horizontally on the outside of the wall. They are usually of rectangular
Rectangle
In Euclidean plane geometry, a rectangle is any quadrilateral with four right angles. The term "oblong" is occasionally used to refer to a non-square rectangle...
section with parallel sides. Some horizontal sections have a tongued and grooved
Tongue and groove
A strong joint, the tongue and groove joint is widely used for re-entrant angles. The effect of wood shrinkage is concealed when the joint is beaded or otherwise moulded...
joint arranged to link the boards together, they can also be similar to North American riven clapboard
Clapboard (architecture)
Clapboard, also known as bevel siding or lap siding or weather-board , is a board used typically for exterior horizontal siding that has one edge thicker than the other and where the board above laps over the one below...
s of triangular
Triangle
A triangle is one of the basic shapes of geometry: a polygon with three corners or vertices and three sides or edges which are line segments. A triangle with vertices A, B, and C is denoted ....
or "feather-edged" section where the upper edge is the thinner one. Generally vertical boarding uses rectangular sections placed alternatively heart side in, heart side out (heart side means the side of the wood being nearest the heartwood, the central sap-less core of the original treetrunk). This is done in order to encourage the boards to cup against one another in a similar fashion to traditional terracotta roof tiles. This detail can also be used in an angled roof condition.
Traditionally timber weatherboarding was used without a finish, relying upon good air circulation and the use of 'semi-hardwoods' which would keep the boards from rotting. These boards eventually go grey as the tannins are washed out from the timber. More recently weatherboarding has been tarred or painted; traditionally black or white due to locally occurring minerals or pigments. In modern weatherboarding these colours remain popular, but with a hugely wider variety due to chemical pigments and stains.
In some conditions weatherboards may consist of uPVC boards (known as vinyl siding
Vinyl siding
Vinyl siding is plastic exterior cladding for a house, used for decoration and weatherproofing, as an alternative to traditional wood siding or other materials such as aluminum or fiber cement siding. It is an engineered product, manufactured primarily from polyvinyl chloride, or PVC, resin, giving...
in the U.S.), or other man-made materials. Recently there has been a much greater use of untreated timber cladding, using woods like Sweet Chestnut or Douglas Fir, with a well-ventilated cavity. With robust detailing this weatherboarding can last for decades.
It is good practice to leave the lower part of a wall free of cladding to avoid dampness caused by air not circulating, which could subsequently rot the weatherboarding. Watermill
Watermill
A watermill is a structure that uses a water wheel or turbine to drive a mechanical process such as flour, lumber or textile production, or metal shaping .- History :...
s were traditionally made of brick up to the first floor, and in windmill
Windmill
A windmill is a machine which converts the energy of wind into rotational energy by means of vanes called sails or blades. Originally windmills were developed for milling grain for food production. In the course of history the windmill was adapted to many other industrial uses. An important...
s upper storeys were often timber-framed and only the cap
Cap
A cap is a form of headgear. Caps have crowns that fit very close to the head and have no brim or only a visor. They are typically designed for warmth and, when including a visor, blocking sunlight from the eyes...
s were weatherboarded.
Weatherboard houses may be found in most parts of the British Isles, and the style may be part of all types of traditional building, from cottages to windmills, shops to workshops, as well as many others.
In New Zealand
New Zealand
New Zealand is an island country in the south-western Pacific Ocean comprising two main landmasses and numerous smaller islands. The country is situated some east of Australia across the Tasman Sea, and roughly south of the Pacific island nations of New Caledonia, Fiji, and Tonga...
, weatherboard housing dominates buildings before 1960. Weatherboard, with a corrugated iron roof, was found to be a cost effective building style. After the big earthquakes of 1855 and 1931 wooden buildings were perceived as being less vulnerable to damage.

