
Western Chalukya architecture
Encyclopedia
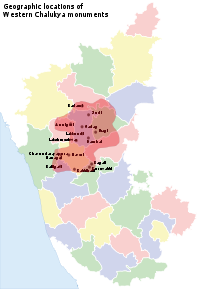

Karnataka
Karnataka , the land of the Kannadigas, is a state in South West India. It was created on 1 November 1956, with the passing of the States Reorganisation Act and this day is annually celebrated as Karnataka Rajyotsava...
, India
India
India , officially the Republic of India , is a country in South Asia. It is the seventh-largest country by geographical area, the second-most populous country with over 1.2 billion people, and the most populous democracy in the world...
, during the 11th and 12th centuries. Western Chalukyan political influence was at its peak in the Deccan Plateau
Deccan Plateau
The Deccan Plateau is a large plateau in India, making up the majority of the southern part of the country. It rises a hundred meters high in the north, rising further to more than a kilometers high in the south, forming a raised triangle nested within the familiar downward-pointing triangle of...
during this period. The centre of cultural and temple-building activity lay in the Tungabhadra region, where large medieval workshops built numerous monuments. These monuments, regional variants of pre-existing dravida
Dravidian architecture
Dravidian architecture was a style of architecture that emerged thousands of years ago in Southern part of the Indian subcontinent or South India. They consist primarily of pyramid shaped temples called Koils which are dependent on intricate carved stone in order to create a step design consisting...
(South Indian) temples, defined the Karnata dravida tradition. Temples of all sizes built by the Chalukyan architects during this era remain today as examples of the architectural style.
Most notable of the many buildings dating from this period are the Mahadeva Temple
Mahadeva Temple (Itagi)
Itagi is in Yalburga Taluk, Koppal District, in North Karnataka, Karnataka, India. It is about 7 km from Kuknur. It is near to Lakkundi about 20 km.Itagi is famous for the Chalukya style Mahadeva Temple...
at Itagi in the Koppal district
Koppal district
Koppal district is an administrative district in the state of Karnataka in India. In the past Koppal was referred to as 'Kopana Nagara'. Hampi, a World heritage center, covers some areas of Koppal District. It is situated approximately 38 km away...
, the Kasivisvesvara Temple at Lakkundi
Lakkundi
Lakkundi in Gadag District of Karnataka is a tiny village on the way to Hampi from Hubli. Lakkundi 11 km from Gadag in the east...
in the Gadag district
Gadag District
Gadag District had a population of 971,952 of which 35.21% was urban as of 2001. Population increased 13.14% in the decade 1991-2001. The District is bounded on the north by Bagalkot District, on the east by Koppal District, on the southeast by Bellary District, on the southwest by Haveri...
, and the Mallikarjuna Temple at Kuruvatti and the Kallesvara Temple at Bagali, both in the Davangere district. Other monuments notable for their craftsmanship include the Siddhesvara Temple
Siddhesvara Temple
The Siddhesvara Temple is located in the town of Haveri in Haveri district, Karnataka state, India. It is considered an ornate example of 12th century Western Chalukyan art and is well-known for the many loose sculptures of Hindu deities that exist in it, and is the finest testimonial for...
at Haveri
Haveri
Haveriis a town in Karnataka. It is the administrative headquarters of Haveri District. The name Haveri is derived from the Kannada words havu and keri, which means place of snakes. Haveri is famous for its cardamom garlands. It is said that Haveri had around 1000 maths in ancient days. One of...
in the Haveri district
Haveri District
Haveri is a district in the state of Karnataka, India with the potential to become a tourist hub. As of 2001, it had a population of 1,439,116 of which 20.78% were urban residents.-Tourism:Examples of tourist attractions in the district:...
, the Amrtesvara Temple at Annigeri
Annigeri
Annigeri is a town in Navalgund taluk of Dharwad district in the state of Karnataka, India, located 20 km west of Gadag en route to Hubli and 35 km from Hubli-Dharwad.-Introduction:...
in the Dharwad district
Dharwad District
Dharwad District is an administrative district of the state of Karnataka in southern India. Dharwad is the cultural headquarters of North Karnataka....
, the Sarasvati Temple in Gadag, and the Dodda Basappa Temple at Dambal
Dambal
Dambal is a village in the Gadag district of the state of Karnataka, India. It was an ancient center of Buddhism and remained so as late as the 12th century.Dambal is at an elevation of 590 metres and its population is 21,096.-History:...
, both in the Gadag district
Gadag District
Gadag District had a population of 971,952 of which 35.21% was urban as of 2001. Population increased 13.14% in the decade 1991-2001. The District is bounded on the north by Bagalkot District, on the east by Koppal District, on the southeast by Bellary District, on the southwest by Haveri...
.
The surviving Western Chalukya monuments are temples built in the Shaiva, Vaishnava, and Jain religious traditions. None of the military, civil, or courtly architecture has survived; being built of mud, brick and wood, such structures may not have withstood repeated invasions.
The centre of these architectural developments was the region encompassing the present-day Dharwad district
Dharwad District
Dharwad District is an administrative district of the state of Karnataka in southern India. Dharwad is the cultural headquarters of North Karnataka....
; it included areas of present-day Haveri
Haveri District
Haveri is a district in the state of Karnataka, India with the potential to become a tourist hub. As of 2001, it had a population of 1,439,116 of which 20.78% were urban residents.-Tourism:Examples of tourist attractions in the district:...
and Gadag
Gadag District
Gadag District had a population of 971,952 of which 35.21% was urban as of 2001. Population increased 13.14% in the decade 1991-2001. The District is bounded on the north by Bagalkot District, on the east by Koppal District, on the southeast by Bellary District, on the southwest by Haveri...
districts. In these districts, about fifty monuments have survived as evidence of the widespread temple building of the Western Chalukyan workshops. The influence of this style extended beyond the Kalyani
Basavakalyan
Basavakalyan is a town in Bidar District of the state of Karnataka, India, and was historically known as Kalyan.-History:Basavakalyan's history dates back to 3000 years with its name being mentioned in Guru Charitra....
region in the northeast to the Bellary
Bellary
Bellary is a historic city in Bellary District in Karnataka state, India.-Origins of the city's name:There are several legends about how Bellary got its name....
region in the east and to the Mysore region in the south. In the Bijapur
Bijapur, Karnataka
Bijapur Urdu:بیجاپور city is the district headquarters of Bijapur District of Karnataka state. Bijapur city is well known for its historical monuments of architectural importance built during the rule of Adil Shahi dynasty...
–Belgaum
Belgaum
Belgaum is a city and a municipal corporation in Belgaum district in the state of Karnataka, India. It is the fourth largest city of the state of Karnataka, the first three being Bangalore, Mysore, Hubli-Dharwad....
region to the north, the style was mixed with that of the Hemadpanti temples. Although a few Western Chalukyan temples can be found in the Konkan
Konkan
The Konkan also called the Konkan Coast or Karavali is a rugged section of the western coastline of India from Raigad to Mangalore...
region, the presence of the Western Ghats
Western Ghats
The Western Ghats, Western Ghauts or the Sahyādri is a mountain range along the western side of India. It runs north to south along the western edge of the Deccan Plateau, and separates the plateau from a narrow coastal plain along the Arabian Sea. The Western Ghats block rainfall to the Deccan...
probably prevented the style from spreading westwards.
Evolution

Articulation (architecture)
Articulation, in art and architecture, is a method of styling the joints in the formal elements of architectural design. Through degrees of articulation, each part is united with the whole work by means of a joint in such a way that the joined parts are put together in styles ranging from...
that can still be found throughout modern Karnataka. The only exceptions to this motif can be found in the area around Kalyani
Basavakalyan
Basavakalyan is a town in Bidar District of the state of Karnataka, India, and was historically known as Kalyan.-History:Basavakalyan's history dates back to 3000 years with its name being mentioned in Guru Charitra....
, where the temples exhibit a nagara (North Indian) articulation which has its own unique character.
In contrast to the buildings of the early Badami Chalukyas, whose monuments were centred around the metropoleis
Metropolis
A metropolis is a very large city or urban area which is a significant economic, political and cultural center for a country or region, and an important hub for regional or international connections and communications...
of Pattadakal
Pattadakal
Pattadakal is a village in Karnataka. It lies on the banks of the Malaprabha River in Bagalkot district. It is 22 km from Badami and about 10 km from Aihole...
, Aihole
Aihole
Aihole is a temple complex in the Bagalkot district of Karnataka, India. It is a very popular tourist spot in north Karnataka. It lies to the east of Pattadakal, along the Malaprabha River, while Badami is to the west of both....
, and Badami
Badami
Badami , formerly known as Vatapi, is a town and headquarters of a taluk by the same name, in the Bagalkot district of Karnataka, India. It was the regal capital of the Badami Chalukyas from 540 to 757 AD. It is famous for rock cut and other structural temples...
, these Western Chalukya temples are widely dispersed, reflecting a system of local government and decentralisation. The Western Chalukya temples were smaller than those of the early Chalukyas, a fact discernible in the reduced height of the superstructures which tower over the shrines.

Common Era
Common Era ,abbreviated as CE, is an alternative designation for the calendar era originally introduced by Dionysius Exiguus in the 6th century, traditionally identified with Anno Domini .Dates before the year 1 CE are indicated by the usage of BCE, short for Before the Common Era Common Era...
. During the first phase, temples were built in the Aihole
Aihole
Aihole is a temple complex in the Bagalkot district of Karnataka, India. It is a very popular tourist spot in north Karnataka. It lies to the east of Pattadakal, along the Malaprabha River, while Badami is to the west of both....
-Banashankari-Mahakuta region (situated in the early Chalukya heartland) and Ron in the Gadag district
Gadag District
Gadag District had a population of 971,952 of which 35.21% was urban as of 2001. Population increased 13.14% in the decade 1991-2001. The District is bounded on the north by Bagalkot District, on the east by Koppal District, on the southeast by Bellary District, on the southwest by Haveri...
. A few provisional workshops built them in Sirval in the Gulbarga district
Gulbarga District
Gulbarga district is one of the 30 districts of Karnataka state in southern India. Gulbarga city is the administrative headquarters of the district...
and Gokak
Gokak
Gokak is a town and taluk headquarters in the Belgaum District of Karnataka state, India. It is located around 70 km from Belgaum at the confluence of two rivers, the Ghataprabha and the Markandeya. The population of the city is approximately 1,50,000 and the common language in use is Kannada...
in the Belgaum district
Belgaum district
Belgaum district is a district in the state of Karnataka, India. The city of Belgaum is the district headquarters in North Karnataka. By the 2011 Census of India, it had a population of 4778439...
. The structures at Ron bear similarities to the Rashtrakuta
Rashtrakuta
The Rashtrakuta Empire was a royal dynasty ruling large parts of the Indian Subcontinent between the sixth and the 10th centuries. During this period they ruled as several closely related, but individual clans. Rastrakutas in inscriptions represented as descendants of Satyaki, a Yadava well known...
temples in Kuknur
Kuknur
Kuknur is in Yalaburga taluk in Koppal District, is a small town. is located about 40 km from Hospet and 7 km from Mahadeva Temple , Kuknur is renowned for its temples of the Rastrakutas and Chalukyas times, of these the Navalinga group of temples is famous.-History:Kuknur town was an...
in the Koppal district
Koppal district
Koppal district is an administrative district in the state of Karnataka in India. In the past Koppal was referred to as 'Kopana Nagara'. Hampi, a World heritage center, covers some areas of Koppal District. It is situated approximately 38 km away...
and Mudhol
Mudhol
Mudhol is a town in the Bagalkot District in the Northern part of the state of Karnataka, India. It is about 60 km from the district headquarters of Bagalkot town on the left bank of the Ghataprabha River...
in the Bijapur district
Bijapur district, Chhattisgarh
Bijapur district is one of the 18 districts of Chhattisgarh state in central India. It is one of the two new districts created on May 11, 2007. As of 2011 it is the second least populous district of Chhattisgarh , after Narayanpur...
, evidence that the same workshops continued their activity under the new Karnata dynasty. The mature and latter phase reached its peak at Lakkundi
Lakkundi
Lakkundi in Gadag District of Karnataka is a tiny village on the way to Hampi from Hubli. Lakkundi 11 km from Gadag in the east...
(Lokigundi), a principal seat of the imperial court. From the mid-11th century, the artisans from the Lakkundi school moved south of the Tungabhadra River
Tungabhadra River
The Tungabhadra River is a sacred river in southern India that flows through the state of Karnataka to Andhra Pradesh, where it serves as the chief tributary of the Krishna River...
. Thus the influence of the Lakkundi school can be seen in some of the temples of the Davangere district, and in the temples at Hirehadagalli and Huvinahadgalli in the Bellary district.
Influences of Western Chalukya architecture can be discerned in the geographically distant schools of architecture of the Hoysala Empire
Hoysala Empire
The Hoysala Empire was a prominent South Indian Kannadiga empire that ruled most of the modern day state of Karnataka between the 10th and the 14th centuries. The capital of the Hoysalas was initially located at Belur but was later moved to Halebidu....
in southern Karnataka, and the Kakatiya dynasty in present-day Andhra Pradesh
Andhra Pradesh
Andhra Pradesh , is one of the 28 states of India, situated on the southeastern coast of India. It is India's fourth largest state by area and fifth largest by population. Its capital and largest city by population is Hyderabad.The total GDP of Andhra Pradesh is $100 billion and is ranked third...
. Sometimes called the Gadag style of architecture, Western Chalukya architecture is considered a precursor to the Hoysala architecture
Hoysala architecture
Hoysala architecture is the building style developed under the rule of the Hoysala Empire between the 11th and 14th centuries, in the region known today as Karnataka, a state of India. Hoysala influence was at its peak in the 13th century, when it dominated the Southern Deccan Plateau region...
of southern Karnataka. This influence occurred because the early builders employed by the Hoysalas came from pronounced centres of medieval Chalukya art. Further monuments in this style were built not only by the Western Chalukya kings but, also by their feudal vassals.
Basic layout

Articulation (architecture)
Articulation, in art and architecture, is a method of styling the joints in the formal elements of architectural design. Through degrees of articulation, each part is united with the whole work by means of a joint in such a way that the joined parts are put together in styles ranging from...
, and the figure sculptures.
The basic floor plan is defined by the size of the shrine, the size of the sanctum, the distribution of the building mass, and by the pradakshina
Pradakshina
Pradakshina or Pradakshinam , meaning circumambulation, consists of walking around in a 'circle' as a form of worship in Hindu ceremonies in India. The devotees walk around the sanctum sanctorum, the innermost chamber of the shrine housing the temple deity. It is done around sacred fire , trees and...
(path for circumambulation), if there is one.
Architectural articulation refers to the ornamental components that give shape to the outer wall of the shrine. These include projections, recesses, and representations that can produce a variety of patterns and outlines, either stepped, stellate (star-shaped), or square. If stepped (also called "stepped diamond of projecting corners"), these components form five or seven projections on each side of the shrine, where all but the central one are projecting corners (projections with two full faces created by two recesses, left and right, that are at right angles with each other). If square (also called "square with simple projections"), these components form three or five projections on a side, only two of which are projecting corners. Stellate patterns form star points which are normally 8-, 16-, or 32-pointed and are sub-divided into interrupted and uninterrupted stellate components. In an 'interrupted' stellate plan, the stellate outline is interrupted by orthogonal
Orthogonality
Orthogonality occurs when two things can vary independently, they are uncorrelated, or they are perpendicular.-Mathematics:In mathematics, two vectors are orthogonal if they are perpendicular, i.e., they form a right angle...
(right-angle) projections in the cardinal direction
Cardinal direction
The four cardinal directions or cardinal points are the directions of north, east, south, and west, commonly denoted by their initials: N, E, S, W. East and west are at right angles to north and south, with east being in the direction of rotation and west being directly opposite. Intermediate...
s, resulting in star points that have been skipped. Two basic kinds of architectural articulation are found in Indian architecture: the southern Indian dravida and the northern Indian nagara.
Figure sculptures are miniature representations that stand by themselves, including architectural components on pilasters, buildings, sculptures, and complete towers. They are generally categorised as "figure sculpture" or "other decorative features". On occasion, rich figure sculpture can obscure the articulation of a shrine, when representations of gods, goddesses, and mythical figures are in abundance.
Categories
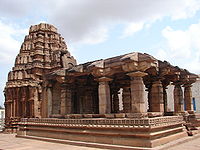
Both kinds of temples have two or more entrances giving access to the main hall. This format differs from both the designs of the northern Indian temples, which have a small closed mantapa leading to the shrine and the southern Indian temples which generally have a large, open, columned mantapa.
The Chalukyan architects retained features from both northern and southern styles. However, in the overall arrangement of the main temple and of the subsidiary shrines, they inclined towards the northern style and tended to build one main shrine with four minor shrines, making the structure a panchayatna or five-shrined complex. Chalukyan temples were, almost always, built facing the east.
The Sanctum (cella) is connected by a vestibule
Vestibule (architecture)
A vestibule is a lobby, entrance hall, or passage between the entrance and the interior of a building.The same term can apply to structures in modern or ancient roman architecture. In modern architecture vestibule typically refers to a small room or hall between an entrance and the interior of...
(ardha mantapa or ante-chamber) to the closed mantapa (also called the navaranga), which is connected to the open mantapa. Occasionally there can be two or more open mantapas. In Shaiva temples, directly opposite the sanctum and opposite the closed mantapa is the nandi mantapa, which enshrines a large image of Nandi, the bull attendant of Shiva. The shrine usually has no pradakshina.
The pillars that support the roof of the mantapa are monolithic shafts from the base up to the neck of the capital
Capital (architecture)
In architecture the capital forms the topmost member of a column . It mediates between the column and the load thrusting down upon it, broadening the area of the column's supporting surface...
. Therefore, the height of the mantapa and the overall size of the temple were limited by the length of the stone shafts that the architects were able to obtain from the quarries. The height of the temple was also constrained by the weight of the superstructure on the walls and, since Chalukyan architects did not use mortar, by the use of dry masonry and bonding stones without clamps or cementing material.
The absence of mortar allows some ventilation in the innermost parts of the temple through the porous masonry used in the walls and ceilings. The modest amount of light entering the temples comes into the open halls from all directions, while the very subdued illumination in the inner closed mantapa comes only through its open doorway. The vestibule receives even less light, making it necessary to have some form of artificial lighting (usually, oil lamps) even during the day. This artificial source of light perhaps adds "mystery" to the image of the deity worshipped in the sanctum.
Early developments
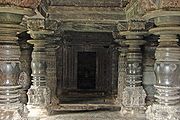
Pattadakal
Pattadakal is a village in Karnataka. It lies on the banks of the Malaprabha River in Bagalkot district. It is 22 km from Badami and about 10 km from Aihole...
, or were further elaborations of this articulation. The new features produced a closer juxtaposition of architectural components, visible as a more crowded decoration, as can be seen in the Mallikarjuna Temple at Sudi in the Gadag district and the Amrtesvara Temple at Annigeri in the Dharwad district.
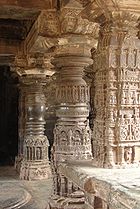
Sekhari (architecture)
Sekhari is a type northern Indian Sikhara which comprises a central latina spire with one or more rows of half spires added on all sides.-References:**...
and Bhumija
Bhumija (architecture)
Bhumija is a variety of northern Indian Sikhara that is particularly popular in temples of western India, northern Deccan and the Malwa regions in India. It comprises a central latina projection, tapering towards the top on all four faces...
types, supported on pilasters, almost simultaneously with these developments in the temples in northern India. The miniature towers represented shrines, which in turn represented deities. Sculptural depictions of deities were generally discreet although not uncommon. Other northern ideas they incorporated were the pillar bodies that appeared as wall projections. Well-known constructions incorporating these features are found at the Kasivisvesvara Temple and the Nannesvara Temple, both at Lakkundi.
In the 11th century, temple projects began employing soapstone
Soapstone
Soapstone is a metamorphic rock, a talc-schist. It is largely composed of the mineral talc and is thus rich in magnesium. It is produced by dynamothermal metamorphism and metasomatism, which occurs in the areas where tectonic plates are subducted, changing rocks by heat and pressure, with influx...
, a form of greenish or blueish black stone, although temples such as the Mallikarjuna Temple at Sudi
Sudi
Sudi , is a panchayat town in the Gadag District of Karnataka, India. It is about 30 km from Badami, 12 km from Gajendragad and 3 km from Itagi Bhimambika temple. In the past it was a important town of the Kalyani Chalukyas during 1000 AD...
, the Kallesvara Temple at Kuknur
Kuknur
Kuknur is in Yalaburga taluk in Koppal District, is a small town. is located about 40 km from Hospet and 7 km from Mahadeva Temple , Kuknur is renowned for its temples of the Rastrakutas and Chalukyas times, of these the Navalinga group of temples is famous.-History:Kuknur town was an...
, and the temples at Konnur and Savadi were built with the formerly traditional sandstone
Sandstone
Sandstone is a sedimentary rock composed mainly of sand-sized minerals or rock grains.Most sandstone is composed of quartz and/or feldspar because these are the most common minerals in the Earth's crust. Like sand, sandstone may be any colour, but the most common colours are tan, brown, yellow,...
in the dravida articulation.
Soapstone is found in abundance in the regions of Haveri
Haveri
Haveriis a town in Karnataka. It is the administrative headquarters of Haveri District. The name Haveri is derived from the Kannada words havu and keri, which means place of snakes. Haveri is famous for its cardamom garlands. It is said that Haveri had around 1000 maths in ancient days. One of...
, Savanur
Savanur
Savanur is a town and taluk headquarters of Savanur Taluk in Haveri District of Karnataka state, India.- History :Savanur was one of the princely states of British India, under the Bombay Presidency, and later the Deccan States Agency...
, Byadgi
Byadgi
Byadgi is a town in Haveri district in the state of Karnataka, India. Its around 18 km north west of the famous business center Ranebennur. The town is famous for the red Byadgi chilli.The surrounding areas of Byadgi produce chilli which is dried in sunlight and sent to different markets...
, Motebennur
Motebennur
Motebennur is one of the largest villages in Haveri district of the state of Karnataka, India. It is the largest village in Byadagi Taluk. It is about 10 km south from Haveri city in NH4....
and Hangal
Hangal
Hangal is a town in Haveri district in the Indian state of Karnataka. It is 75 km away from Hubli-Dharwad.It is on the left bank of the Dharma river, and has ruins of some fortification on the...
. The great archaic sandstone building blocks used by the Badami Chalukyas were superseded with smaller blocks of soapstone and with smaller masonry. The first temple to be built from this material was the Amrtesvara Temple in Annigeri in the Dharwad district in 1050 CE. This building was to be the prototype for later, more articulated structures such as the Mahadeva Temple
Mahadeva Temple (Itagi)
Itagi is in Yalburga Taluk, Koppal District, in North Karnataka, Karnataka, India. It is about 7 km from Kuknur. It is near to Lakkundi about 20 km.Itagi is famous for the Chalukya style Mahadeva Temple...
at Itagi.
Soapstone was also used for carving, modelling and chiselling of components that could be described as "chubby". However, the finish of the architectural components compared to the earlier sandstone temples is much finer, resulting in opulent shapes and creamy decorations. Stepped wells
Stepwell
Stepwells, also called bawdi or baoli , or vaav are wells or ponds in which the water can be reached by descending a set of steps. They may be covered and protected, and are often of architectural significance...
are another feature that some of the temples included.
Later enhancements

Mahadeva Temple (Itagi)
Itagi is in Yalburga Taluk, Koppal District, in North Karnataka, Karnataka, India. It is about 7 km from Kuknur. It is near to Lakkundi about 20 km.Itagi is famous for the Chalukya style Mahadeva Temple...
at Itagi and the Siddhesvara Temple in Haveri are standard constructions incorporating these developments. Based on the general plan of the Amrtesvara Temple at Annigeri, the Mahadeva Temple was built in 1112 CE and has the same architectural components as its predecessor. There are however differences in their articulation; the sala roof (roof under the finial
Finial
The finial is an architectural device, typically carved in stone and employed decoratively to emphasize the apex of a gable or any of various distinctive ornaments at the top, end, or corner of a building or structure. Smaller finials can be used as a decorative ornament on the ends of curtain rods...
of the superstructure) and the miniature towers on pilaster
Pilaster
A pilaster is a slightly-projecting column built into or applied to the face of a wall. Most commonly flattened or rectangular in form, pilasters can also take a half-round form or the shape of any type of column, including tortile....
s are chiseled instead of moulded. The difference between the two temples, built fifty years apart, is the more rigid modelling and decoration found in many components of the Mahadeva Temple. The voluptuous carvings of the 11th century were replaced with a more severe chiselling.

Vesara
Vesara is a type of Indian architecture primarily used in temples. The two other prominent styles are Dravida and Nagara. Vesara is a combination of these two temple styles.-Description:...
Sikhara
Sikhara
Śikhara, a Sanskrit word translating literally to "mountain peak", refers to the rising tower in the Hindu temple architecture of North India. Sikhara over the sanctum sanctorum where the presiding deity is enshrined is the most prominent and visible part of a Hindu temple of North India.In south...
" (also called Kadamba Sikhara).
The characteristically northern stepped-diamond plan of projecting corners was adopted in temples built with an entirely dravida articulation. Four 12th century structures constructed according to this plan are extant: the Basaveshwara Temple at Basavana Bagevadi
Basavana Bagevadi
Basavana Bagevadi is a panchayat town in Bijapur district in the state of Karnataka, India.-Demographics: India census, Basavana Bagevadi had a population of 28,582. Males constitute 51% of the population and females 49%. Basavana Bagevadi has an average literacy rate of 53%, lower than the...
, the Ramesvara Temple at Devur and the temples at Ingleshwar and Yevur, all in the vicinity of the Kalyani region, where nagara temples were common. This plan came into existence in northern India only in the 11th century, a sign that architectural ideas traveled fast.
Stellate plans

Shrine
A shrine is a holy or sacred place, which is dedicated to a specific deity, ancestor, hero, martyr, saint, daemon or similar figure of awe and respect, at which they are venerated or worshipped. Shrines often contain idols, relics, or other such objects associated with the figure being venerated....
s in a few temples built of the traditional sandstone, such as the Trimurti Temple at Savadi, the Paramesvara Temple at Konnur and the Gauramma Temple at Hire Singgangutti. In all three cases, the shrine is a 16-pointed uninterrupted star, a ground-plan not found anywhere else in India
India
India , officially the Republic of India , is a country in South Asia. It is the seventh-largest country by geographical area, the second-most populous country with over 1.2 billion people, and the most populous democracy in the world...
and which entirely differentiates these temples from the 32-pointed interrupted star plans of bhumija shrines in northern India.

Doddabasappa Temple
The Doddabasappa Temple is a 12th century Western Chalukyan architectural innovation in Dambal, Karnataka state, India. The temple is about southeast of Gadag city and southwest of Ittagi in Koppal district. The sanctum contains a Shiva linga, the symbol of the presiding deity, God Shiva...
at Dambal
Dambal
Dambal is a village in the Gadag district of the state of Karnataka, India. It was an ancient center of Buddhism and remained so as late as the 12th century.Dambal is at an elevation of 590 metres and its population is 21,096.-History:...
as well. Contemporary stellate plans in northern India were all 32-pointed interrupted types. No temples of the 6-, 12-, or 24-pointed stellate plans are known to exist anywhere in India, with the exception of the unique temple at Dambal
Dambal
Dambal is a village in the Gadag district of the state of Karnataka, India. It was an ancient center of Buddhism and remained so as late as the 12th century.Dambal is at an elevation of 590 metres and its population is 21,096.-History:...
, which can be described either as a 24-pointed uninterrupted plan, or a 48-pointed plan with large square points of 90 degrees alternating with small short points of 75 degrees. The upper tiers of the seven-tiered superstructure look like cogged wheels with 48 dents. The Doddabasappa Temple
Doddabasappa Temple
The Doddabasappa Temple is a 12th century Western Chalukyan architectural innovation in Dambal, Karnataka state, India. The temple is about southeast of Gadag city and southwest of Ittagi in Koppal district. The sanctum contains a Shiva linga, the symbol of the presiding deity, God Shiva...
and the Somesvara Temple at Lakshmeshwar
Lakshmeshwar
Lakshmeshwara is a town in Shirahatti taluk, Gadag district, North Karnataka, in the Indian state of Karnataka. It is about 50 km from Gadag and 55 km from Hubli. Lakshmeshwara is an agricultural trading town....
a are examples of extreme variants of a basic dravida articulation. These temples prove that the architects and craftsman were consciously creating new compositions of architectural components out of traditional methods.
In the early 13th century, 12th century characteristics remained prominent; however, many parts that were formerly plain became decorated. This change is observed in the Muktesvara Temple at Chaudayyadanapura
Chaudayyadanapura
Chaudayyadanapura is a small village in Ranebennur taluk of Haveri District in North Karnataka, Karnataka. All facets of Indian civilisation are exemplified in an exquisite Mukteshwara temple, with the highest degree of refinement.-Introduction:The North Karnataka is one of the richest areas of...
(Chavudayyadanapura) and the Santesvara Temple at Tilavalli, both in the Haveri district
Haveri District
Haveri is a district in the state of Karnataka, India with the potential to become a tourist hub. As of 2001, it had a population of 1,439,116 of which 20.78% were urban residents.-Tourism:Examples of tourist attractions in the district:...
. The Muktesvara Temple with its elegant vimana was renovated in the middle of the 13th century. In the Tilavalli Temple, all the architectural components are elongated, giving it an intended crowded look. Both temples are built with a dravida articulation. Apart from exotic dravida articulations, some temples of this period have nagara articulation, built in the stepped-diamond and the square plan natural to a nagara superstructure. Notable among temples with a stepped-diamond style are the Ganesha Temple at Hangal
Hangal
Hangal is a town in Haveri district in the Indian state of Karnataka. It is 75 km away from Hubli-Dharwad.It is on the left bank of the Dharma river, and has ruins of some fortification on the...
, the Banashankari Temple Amargol
Banashankari Temple Amargol
Amargol is located in between Dharwad and Hubli and adjucent to Navanagar. It is famous for the ancient temple dedicated to Banashankari.Banashankari Temple at Amargol is 4 km from Unkal lake and Chandramouleshwara Temple Hubli...
(which has one dravida shrine and one nagara shrine), and a small shrine that is a part of the ensemble at the Mahadeva Temple (Itagi)
Mahadeva Temple (Itagi)
Itagi is in Yalburga Taluk, Koppal District, in North Karnataka, Karnataka, India. It is about 7 km from Kuknur. It is near to Lakkundi about 20 km.Itagi is famous for the Chalukya style Mahadeva Temple...
. At Hangal
Hangal
Hangal is a town in Haveri district in the Indian state of Karnataka. It is 75 km away from Hubli-Dharwad.It is on the left bank of the Dharma river, and has ruins of some fortification on the...
, the architects were able to provide a sekhari superstructure to the shrine, while the lower half received a nagara articulation and depictions of miniature sekhari towers. The style of workmanship with a square plan is found at Muttagi and Degaon (Kamala Narayana Temple, Degaon (Degamve / Devgram)).
Kalyani region

Bidar District
Bidar is a district of Karnataka state in southern India. The historic city of Bidar is the administrative centre of the district. The district is located in the northeastern corner of the state, near the borders with Andhra Pradesh to the east and Maharashtra to the north and west...
) were quite different from those built in other regions. Without exception, the articulation was nagara, and the temple plan as a rule was either stepped-diamond or stellate. The elevations corresponding to these two plans were similar because star shapes were produced by rotating the corner projections of a standard stepped plan in increments of 11.25 degrees, resulting in a 32-pointed interrupted plan in which three star points are skipped in the centre of each side of the shrine. Examples of stepped-diamond plans surviving in Karnataka are the Dattatreya Temple at Chattarki, the Somesvara Temple in Kadlewad, and the Mallikarjuna and Siddhesvara at Kalgi in the Gulbarga district. The nagara shrine at Chattarki is a stepped diamond of projecting corners with five projections per side. Because of the stepped-diamond plan, the wall pillars have two fully exposed sides, with a high base block decorated with a mirrored stalk motif and two large wall images above. The shapes and decorations on the rest of the wall pillar have a striking resemblance to the actual pillars supporting the ceiling.
The other type is the square plan with simple projections and recesses but with a possibility of both sekhari and bhumija superstructures. The plan does not have any additional elements save those that derive from the ground plan. The recesses are simple and have just one large wall image. The important characteristic of these nagara temples in the Kalyani region is that they not only differ from the dravida temples in the north Karnataka region but from the nagara temples north of the Kalyani region as well. These differences are manifest in the articulation and in the shapes and ornamentation of individual architectural components, giving them a unique place in Chalukyan architecture. Temples that fall in this category are the Mahadeva Temple at Jalsingi and the Suryanarayana Temple at Kalgi in the modern-day Gulbarga district
Gulbarga District
Gulbarga district is one of the 30 districts of Karnataka state in southern India. Gulbarga city is the administrative headquarters of the district...
. The plan and the nagara articulation of these temples are the same as found to the north of the Kalyani region, but the details are different, producing a different look.
Architectural elements
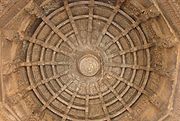
Overview
The Western Chalukya decorative inventiveness focused on the pillars, door panels, lintels (torana), domical roofs in bays, outer wall decorations such as KirthimukhaKirthimukha
Kirtimukha is the name of a swallowing fierce monster face with huge fangs, and gaping mouth, quite common in the iconography of Indian and Southeast Asian temple architecture...
(common in Western Chalukya architecture), and miniature towers on pilasters. Although the art form of these artisans does not have any distinguishing features from a distance, a closer examination reveals their taste for decoration. An exuberance of carvings, bands of scroll work, figural bas-reliefs and panel sculptures are all closely packed. The doorways are highly ornamented but have an architectural framework consisting of pilasters, a moulded lintel and a cornice
Cornice
Cornice molding is generally any horizontal decorative molding that crowns any building or furniture element: the cornice over a door or window, for instance, or the cornice around the edge of a pedestal. A simple cornice may be formed just with a crown molding.The function of the projecting...
top. The sanctum receives diffused light through pierced window screens flanking the doorway; these features were inherited and modified by the Hoysala builders. The outer wall decorations are well rendered. The Chalukyan artisans extended the surface of the wall by means of pilasters and half pilasters. Miniature decorative towers of multiple types are supported by these pilasters. These towers are of the dravida tiered type, and in the nagara style they were made in the latina
Latina (architecture)
Latina is the most common type northern Indian Sikhara , comprising a single curvilinear projection formed by superimposing horizontal slabs of stone. The two variant and more elaborate northern Indian towers; the Sekhari and the Bhumija towers are based on the Latina plan.-References:**...
(mono aedicule) and its variants; the bhumija and sekhari.
Vimana
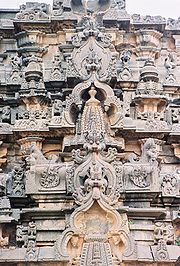
The walls of the vimana below the dravida superstructure are decorated with simple pilasters in low relief with boldly modeled sculptures between them. There are fully decorated surfaces with frequent recesses and projections with deeper niches and conventional sculptures. The decoration of the walls is subdued compared to that of the later Hoysala architecture. The walls, which are broken up into hundreds of projections and recesses, produce a remarkable effect of light and shade, an artistic vocabulary inherited by the Hoysala builders in the decades that followed.
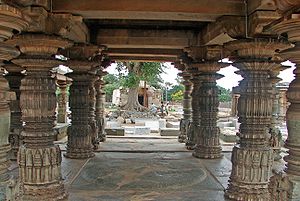
Mantapa
An important feature of Western Chalukya roof art is the use of domical ceilings (not to be confused with the European types that are built of voussoirVoussoir
A voussoir is a wedge-shaped element, typically a stone, used in building an arch or vault.Although each unit in an arch or vault is a voussoir, two units are of distinct functional importance: the keystone and the springer. The keystone is the center stone or masonry unit at the apex of an arch. A...
s with radiating joints) and square ceilings. Both types of ceilings originate from the square formed in the ceiling by the four beams that rest on four pillars. The dome above the four central pillars is normally the most attractive. The dome is constructed of ring upon ring of stones, each horizontally bedded ring smaller than the one below. The top is closed by a single stone slab. The rings are not cemented but held in place by the immense weight of the roofing material above them pressing down on the haunches of the dome. The triangular spaces created when the dome springs from the centre of the square are filled with arabesque
Arabesque
The arabesque is a form of artistic decoration consisting of "surface decorations based on rhythmic linear patterns of scrolling and interlacing foliage, tendrils" or plain lines, often combined with other elements...
s. In the case of square ceilings, the ceiling is divided into compartments with images of lotus rosettes or other images from Hindu mythology
Hindu mythology
Hindu religious literature is the large body of traditional narratives related to Hinduism, notably as contained in Sanskrit literature, such as the Sanskrit epics and the Puranas. As such, it is a subset of Nepali and Indian culture...
.
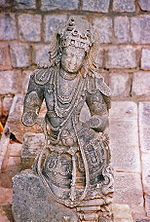
Mahadeva Temple (Itagi)
Itagi is in Yalburga Taluk, Koppal District, in North Karnataka, Karnataka, India. It is about 7 km from Kuknur. It is near to Lakkundi about 20 km.Itagi is famous for the Chalukya style Mahadeva Temple...
) and Hangal. This pillar art reached its zenith in the temples at Gadag, specifically the Sarasvati Temple in Gadag city.
Notable in Western Chalukya architecture are the decorative door panels that run along the length of the door and over on top to form a lintel. These decorations appear as bands of delicately chiseled fretwork
Fretwork
Fretwork is an interlaced decorative design that is either carved in low relief on a solid background, or cut out with a fretsaw, coping saw, jigsaw or scroll saw. Most fretwork patterns are geometric in design. The materials most commonly used are wood and metal. Fretwork is used to adorn...
, moulded colonettes and scrolls scribed with tiny figures. The bands are separated by deep narrow channels and grooves and run over the top of the door. The temple plan often included a heavy slanting cornice of double curvature, which projected outward from the roof of the open mantapa. This was intended to reduce heat from the sun, blocking the harsh sunlight and preventing rainwater from pouring in between the pillars. The underside of the cornice looks like woodwork because of the rib-work. Occasionally, a straight slabbed cornice is seen.
Sculpture
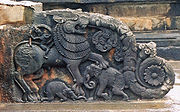
Figure sculpture
Figural sculpture on friezeFrieze
thumb|267px|Frieze of the [[Tower of the Winds]], AthensIn architecture the frieze is the wide central section part of an entablature and may be plain in the Ionic or Doric order, or decorated with bas-reliefs. Even when neither columns nor pilasters are expressed, on an astylar wall it lies upon...
s and panels changed during the period. The heroes from the Hindu epics Ramayana
Ramayana
The Ramayana is an ancient Sanskrit epic. It is ascribed to the Hindu sage Valmiki and forms an important part of the Hindu canon , considered to be itihāsa. The Ramayana is one of the two great epics of India and Nepal, the other being the Mahabharata...
and Mahabharata
Mahabharata
The Mahabharata is one of the two major Sanskrit epics of ancient India and Nepal, the other being the Ramayana. The epic is part of itihasa....
, depicted often in early temples, become fewer, limited to only a few narrow friezes; there is a corresponding increase in the depiction of Hindu gods and goddesses in later temples. Depiction of deities above miniature towers in the recesses, with a decorative lintel above, is common in 12th century temples, but not in later ones. Figures of holy men and dancing girls were normally sculpted for deep niches and recesses. The use of bracket
Bracket (architecture)
A bracket is an architectural member made of wood, stone, or metal that overhangs a wall to support or carry weight. It may also support a statue, the spring of an arch, a beam, or a shelf. Brackets are often in the form of scrolls, and can be carved, cast, or molded. They can be entirely...
figures depicting dancing girls became common on pillars under beams and cornices. Among animal sculptures, the elephant appears more often than the horse: its broad volumes offered fields for ornamentation. Erotic sculptures are rarely seen in Chalukyan temples; the Tripurantakesvara Temple at Balligavi
Balligavi
Balligavi a town in Shikaripura taluk Shimoga district of Karnataka state, India, is today known as Belagami or Balagame. Its ancient names are Dakshina Kedara,Valliggame and Valligrame. Dakshina Kedara means Kedarnath of the South. A place of antiquity, it is known for its ancient monuments...
is an exception. Here, erotic sculpture is limited to a narrow band of friezes that run around the exterior of the temple.
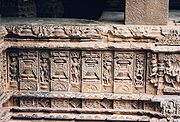
Deity sculpture
In what was a departure from convention, the Western Chalukyan figure sculptures of gods and goddesses bore stiff forms and were repeated over and over in the many temples. This was in contrast to the naturalistic and informal poses employed in the earlier temples in the region. Barring occasional exaggerations in pose, each principal deity had its own pose depending on the incarnationIncarnation
Incarnation literally means embodied in flesh or taking on flesh. It refers to the conception and birth of a sentient creature who is the material manifestation of an entity, god or force whose original nature is immaterial....
or form depicted. Consistent with figure sculpture in other parts of India, these figures were fluent rather than defined in their musculature, and the drapery was reduced to a few visible lines on the body of the image.
Western Chalukyan deity sculptures were well-rendered; exemplified best by that of Hindu goddess Sarasvati at the Sarasvati temple in Gadag city. Much of the drapery on the bust of the image is ornamentation comprising jewellery made of pearls around her throat. An elaborate pile of curls forms her hair, some of which trails to her shoulders. Above these curly tresses and behind the head is a tiered coronet
Coronet
A coronet is a small crown consisting of ornaments fixed on a metal ring. Unlike a crown, a coronet never has arches.The word stems from the Old French coronete, a diminutive of coronne , itself from the Latin corona .Traditionally, such headgear is – as indicated by the German equivalent...
of jewels, the curved edge of which rises to form a halo. From the waist down, the image is dressed in what seems to be the most delicate of material; except for the pattern of embroidery traced over it, it is difficult to tell where the drapery begins and where it ends.
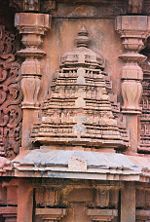
Miniature towers
From the 11th century, architectural articulation included icons between pilasters, miniature towers supported by pilasters in the recesses of walls, and, on occasion, the use of wall pillars to support these towers. These miniature towers were of the southern dravida and northern bhumija and sekhari types and were mostly used to elaborate dravida types of articulation. The miniatures on single pilasters were decorated with a protective floral lintel on top, a form of decoration normally provided for depiction of gods. These elaborations are observed in the Amrtesvara Temple at Annigeri. These miniatures became common in the 12th century, and the influence of this northern articulation is seen in the Kasivisvesvara Temple at Lakkundi and in the nearby Nannesvara Temple.The miniature towers bear finer and more elegant details, indicating that architectural ideas traveled fast from the north to the south. Decoration and ornamentation had evolved from a moulded form to a chiseled form, the sharpness sometimes giving it a three-dimensional effect. The foliage decorations changed from bulky to thin, and a change in the miniature towers on dual pilasters is seen. The 11th century miniatures consisted of a cornice (kapota), a floor (vyalamala), a balustrade
Baluster
A baluster is a moulded shaft, square or of lathe-turned form, one of various forms of spindle in woodwork, made of stone or wood and sometimes of metal, standing on a unifying footing, and supporting the coping of a parapet or the handrail of a staircase. Multiplied in this way, they form a...
(vedika) and a roof (kuta) with a voluptuous moulding, while in the 12th century, detailed dravida miniature towers with many tiny tiers (tala) came into vogue. Some 12th century temples such as the Kallesvara Temple at Hirehadagalli have miniature towers that do not stand on pilasters but instead are supported by balconies, which have niches underneath that normally contain an image of a deity.
Temple deities
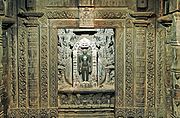
Vishnu
Vishnu is the Supreme god in the Vaishnavite tradition of Hinduism. Smarta followers of Adi Shankara, among others, venerate Vishnu as one of the five primary forms of God....
and the Jain tirthankaras respectively. There are some cases where temples originally dedicated to one deity were converted to suit another faith. In such cases, the original presiding deity can sometimes still be identified by salient clues. While these temples shared the same basic plan and architectural sensibilities, they differed in some details, such as the visibility and pride of place they afforded the different deities.
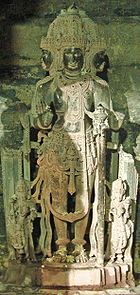
Garbhagriha
Garbhagriha or Garbha griha is the small unlit shrine of a Hindu temple.Garbhagriha or ' is a Sanskrit word meaning the interior of the sanctum sanctorum, the innermost sanctum of a Hindu temple where resides the murti of the primary deity of the temple...
or cella
Cella
A cella or naos , is the inner chamber of a temple in classical architecture, or a shop facing the street in domestic Roman architecture...
) of a Shaiva temple would contain a Shiva linga, the universal symbol of the deity. An image of Gaja Lakshmi
Lakshmi
Lakshmi or Lakumi is the Hindu goddess of wealth, prosperity , light, wisdom, fortune, fertility, generosity and courage; and the embodiment of beauty, grace and charm. Representations of Lakshmi are also found in Jain monuments...
(consort of the Hindu god Vishnu
Vishnu
Vishnu is the Supreme god in the Vaishnavite tradition of Hinduism. Smarta followers of Adi Shankara, among others, venerate Vishnu as one of the five primary forms of God....
) or an image of Vishnu riding on Garuda
Garuda
The Garuda is a large mythical bird or bird-like creature that appears in both Hindu and Buddhist mythology.From an Indian perspective, Garuda is the Hindu name for the constellation Aquila and...
, or even just the Garuda, signifies a Vaishnava temple. Gaja Lakshmi, however, on account of her importance to the Kannada-speaking regions, is found on the lintel of the entrance to the mantapa (pillared hall) in all temples irrespective of faith.
The carving on the projecting lintel on the doorway to the sanctum has the image of a linga or sometimes of Ganapati (Ganesha), the son of Shiva in the case of Shaiva temples or of a seated or upright Jain saint (Tirthankar
Tirthankar
In Jainism, a ' |ford]]-Maker", ) is a human being who achieves moksa through asceticism and who then becomes a role-model and teacher for those seeking spiritual guidance....
) in the case of Jain temples.
The great arched niche at the base of the superstructure (Sikhara
Sikhara
Śikhara, a Sanskrit word translating literally to "mountain peak", refers to the rising tower in the Hindu temple architecture of North India. Sikhara over the sanctum sanctorum where the presiding deity is enshrined is the most prominent and visible part of a Hindu temple of North India.In south...
or tower) also contains an image indicative of the dedicators' sect or faith. Above the lintel, in a deep and richly wrought architrave
Architrave
An architrave is the lintel or beam that rests on the capitals of the columns. It is an architectural element in Classical architecture.-Classical architecture:...
can be found images of the Hindu trimurti
Trimurti
The Trimurti is a concept in Hinduism "in which the cosmic functions of creation, maintenance, and destruction are personified by the forms of Brahmā the creator, Vishnu the maintainer or preserver, and Śhiva the destroyer or transformer," These three deities have been called "the Hindu triad" or...
(the Hindu triad of deities) Brahma
Brahma
Brahma is the Hindu god of creation and one of the Trimurti, the others being Vishnu and Shiva. According to the Brahma Purana, he is the father of Mānu, and from Mānu all human beings are descended. In the Ramayana and the...
, Shiva and Vishnu beneath arched rolls of arabesque
Arabesque
The arabesque is a form of artistic decoration consisting of "surface decorations based on rhythmic linear patterns of scrolling and interlacing foliage, tendrils" or plain lines, often combined with other elements...
. Shiva or Vishnu occupies the centre depending on the sect the temple was dedicated to.
Occasionally, Ganapati and his brother Kartikeya (Kumara, Subramanya) or the sakti
Shakti
Shakti from Sanskrit shak - "to be able," meaning sacred force or empowerment, is the primordial cosmic energy and represents the dynamic forces that are thought to move through the entire universe in Hinduism. Shakti is the concept, or personification, of divine feminine creative power, sometimes...
s, the female counterparts, can be found at either end of this carving. Carvings of the river Goddesses Ganga and Yamuna
Yamuna
The Yamuna is the largest tributary river of the Ganges in northern India...
are found at either end of the foot of the doorway to the shrine in early temples.
Influence
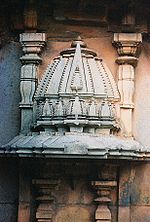
southern Karnataka, a region then under the control of the Hoysala empire. Broadly speaking, Hoysala architecture
Hoysala architecture
Hoysala architecture is the building style developed under the rule of the Hoysala Empire between the 11th and 14th centuries, in the region known today as Karnataka, a state of India. Hoysala influence was at its peak in the 13th century, when it dominated the Southern Deccan Plateau region...
is derived from a variant of Western Chalukya architecture
that emerged from the Lakshmeshwar
Lakshmeshwar
Lakshmeshwara is a town in Shirahatti taluk, Gadag district, North Karnataka, in the Indian state of Karnataka. It is about 50 km from Gadag and 55 km from Hubli. Lakshmeshwara is an agricultural trading town....
workshops. The construction of the Chennakesava Temple
Chennakesava Temple
The Chennakesava Temple originally called Vijayanarayana Temple was built on the banks of the Yagachi River in Belur, an early capital of the Hoysala Empire. Belur is 40 km from Hassan city and 220 km from Bangalore, in Hassan district of Karnataka state, India. Chennakesava literally...
at Belur
Belur
Belur may refer to any of the following:* Belur, Karnataka, town in Karnataka, India* Belur, West Bengal, India, a locality on the west bank of the Hooghly River* Belur Math, the religious abbey located in Belur, West Bengal, India...
was the first major project commissioned by Hoysala King Vishnuvardhana
Vishnuvardhana
Vishnuvardhana was an emperor of the Hoysala Empire in present day Indian state of Karnataka. Vishnuvardhana took the first step in consolidating the Hoysala Empire in South India through a series of battles against his overlords, the Western Chalukya empire...
in 1117 CE. This temple best exemplifies the Chalukyan taste the Hoysala artisans inherited.
Avoiding overdecoration, these artists left uncarved spaces where required, although their elaborate door jambs are exhibitionistic. Here, on the outer walls, the sculptures are not overdone, yet they are articulate and discretely aesthetic. The Hoysala builders used soapstone almost universally as building material, a trend that started in the middle of the 11th century with Chalukyan temples. Other common artistic features between the two Kanarese dynasties are the ornate Salabhanjika
Salabhanjika
Salabhanjika refers to the sculpture of a woman, displaying stylized feminine features, standing near a tree and grasping a branch. The name of these figures comes from the Sanskrit śālabañjika meaning 'breaking a branch of a sala tree'...
(pillar bracket figures), the lathe-turned pillars and the makara torana
Torana
For the Australian car, see Holden Torana.A torana is a type of gateway seen in the Hindu and Buddhist architecture of the Indian subcontinent.-Meaning and uses of torana:...
(lintel with mythical beastly figure). The tower over the shrine in a Hoysala temple is a closely moulded form of the Chalukya style tower.
When the Vijayanagara Empire
Vijayanagara Empire
The Vijayanagara Empire , referred as the Kingdom of Bisnaga by the Portuguese, was an empire based in South Indian in the Deccan Plateau region. It was established in 1336 by Harihara I and his brother Bukka Raya I of the Yadava lineage. The empire rose to prominence as a culmination of attempts...
was in power in the 15th and 16th centuries, its workshops preferred granite over soapstone as the building material for temples. However, an archaeological discovery within the royal center at Vijayanagara
Vijayanagara
Vijayanagara is in Bellary District, northern Karnataka. It is the name of the now-ruined capital city "which was regarded as the second Rome" that surrounds modern-day Hampi, of the historic Vijayanagara empire which extended over the southern part of India....
has revealed the use of soapstone for stepped wells. These stepped wells are fashioned entirely of finely finished soapstone arranged symmetrically, with steps and landings descending to the water on four sides. This design shows strong affinities to the temple tanks of the Western Chalukya–Hoysala period.
Research
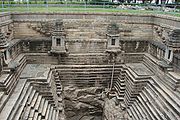
Epigraphy
Epigraphy Epigraphy Epigraphy (from the , literally "on-writing", is the study of inscriptions or epigraphs as writing; that is, the science of identifying the graphemes and of classifying their use as to cultural context and date, elucidating their meaning and assessing what conclusions can be...
s and giving more importance to individual monuments dating from the 11th through 13th centuries.
The first detailed study of Western Chalukya architecture was by M.A. Dhaky (1977), who used as a starting point two medieval epigraphs that claimed the architects were masters of various temple forms. This study focused in particular on the riches of the Western Chalukya miniature wall shrines (aedicules). An important insight gained from this work was that the architects of the region learned about temple forms from other regions. These forms to them appeared "exotic", but they learned to reproduce them with more or less mastery, depending on the extent of their familiarity with the other regions' building traditions. This conscious eclectic
Eclecticism in art
Eclecticism is a kind of mixed style in the fine arts: "the borrowing of a variety of styles from different sources and combining them" . Significantly, Eclecticism hardly ever constituted a specific style in art: it is characterized by the fact that it was not a particular style...
attempt to freely use elements from other regions in India was pointed out by Sinha (1993) as well.
A seminal work by Adam Hardy (1995) examined the Karnataka temple-building tradition over a period of 700 years, from the 7th century to the 13th century, and reviewed more than 200 temples built by four dynasties; Badami Chalukya, Rashtrakuta
Rashtrakuta
The Rashtrakuta Empire was a royal dynasty ruling large parts of the Indian Subcontinent between the sixth and the 10th centuries. During this period they ruled as several closely related, but individual clans. Rastrakutas in inscriptions represented as descendants of Satyaki, a Yadava well known...
, Western Chalukya and Hoysala. The study covered dravida and nagara style monuments and the differences between the dravida tradition in modern Karnataka and that of neighbouring Tamil Nadu and made it possible to interpret the many architectural details as part of a larger scheme.
Today, the temples and epigraphs of the Western Chalukyas are protected by the Archaeological Survey of India
Archaeological Survey of India
The Archaeological Survey of India is a department of the Government of India, attached to the Ministry of Culture . The ASI is responsible for archaeological studies and the preservation of archaeological heritage of the country in accordance with the various acts of the Indian Parliament...
and the Directorate of Archaeology and Museums–Government of Karnataka. In the words of historian S. Kamath (2001), "The Western Chalukyas left behind some of the finest monuments of artistic merit. Their creations have the pride of place in Indian art tradition".
Notable temples
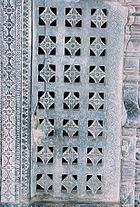
Mahadeva Temple (Itagi)
Itagi is in Yalburga Taluk, Koppal District, in North Karnataka, Karnataka, India. It is about 7 km from Kuknur. It is near to Lakkundi about 20 km.Itagi is famous for the Chalukya style Mahadeva Temple...
at Itagi dedicated to Shiva is among the larger temples built by the Western Chalukyas and perhaps the most famous. Inscriptions hail it as the 'Emperor among temples'. Here, the main temple, the sanctum of which has a linga, is surrounded by thirteen minor shrines, each with its own linga. The temple has two other shrines, dedicated to Murthinarayana and Chandraleshwari, parents of Mahadeva, the Chalukya commander who consecrated the temple in 1112 CE.
The Siddheshwara temple in the Haveri district has sculptures of deities of multiple faiths. The temple may have been consecrated first as a Vaishnava temple, later taken over by Jains and eventually becoming a Shaiva temple. The hall in the temple contains sculptures of Uma Mahesvara (Shiva with his consort Uma
Parvati
Parvati is a Hindu goddess. Parvati is Shakti, the wife of Shiva and the gentle aspect of Mahadevi, the Great Goddess...
), Vishnu and his consort Lakshmi, Surya
Surya
Surya Suraya or Phra Athit is the chief solar deity in Hinduism, one of the Adityas, son of Kasyapa and one of his wives, Aditi; of Indra; or of Dyaus Pitar . The term Surya also refers to the Sun, in general. Surya has hair and arms of gold...
(the sun god), Naga-Nagini (the snake goddess), and the sons of Shiva, Ganapati and Kartikeya. Shiva is depicted with four arms, holding his attributes: the damaru (drum), the aksamala (chain of beads) and the trishul
Trishula
A trishula is a type of Indian trident but also found in Southeast Asia. It is commonly used as a Hindu-Buddhist religious symbol. The word means "three spear" in Sanskrit and Pali....
(trident) in three arms. His lower left arm rests on Uma, who is seated on Shiva's lap, embracing him with her right arm while gazing into his face. The sculpture of Uma is well decorated with garlands, large earrings and curly hair.
Some temples, in a departure from the norm, were dedicated to deities other than Shiva or Vishnu. These include the Surya (portrayed as 'Suryanarayana
Narayana
Narayana or Narayan or Naraina is an important Sanskrit name for Vishnu, and in many contemporary vernaculars a common Indian name. Narayana is also identified as the original man, Purusha. The Puranas present divergent views on Narayana...
') shrine at the Kasi Vishveshwara temple complex and a Jain temple dedicated to Mahavira
Mahavira
Mahāvīra is the name most commonly used to refer to the Indian sage Vardhamāna who established what are today considered to be the central tenets of Jainism. According to Jain tradition, he was the 24th and the last Tirthankara. In Tamil, he is referred to as Arukaṉ or Arukadevan...
, both at Lakkundi; the Taradevi temple (built in a Buddhist architectural style) at Dambal in the Gadag district; the Mahamaya temple dedicated to a tantric
Tantra
Tantra , anglicised tantricism or tantrism or tantram, is the name scholars give to an inter-religious spiritual movement that arose in medieval India, expressed in scriptures ....
goddess at Kuknur in the Koppal district, and the Durga
Durga
For the 1985 Hindi Film of Rajesh Khanna see DurgaaIn Hinduism, Durga ; ; meaning "the inaccessible" or "the invincible"; , durga) or Maa Durga "one who can redeem in situations of utmost distress" is a form of Devi, the supremely radiant goddess, depicted as having eighteen arms, riding a lion...
temple at Hirekerur
Hirekerur
Hirekerur is a panchayat town in Haveri district in the Indian state of Karnataka. The name "the village of the big pond" . The name is pronounced as "Hee ray kay roor".- Geography :...
in the Haveri district.
See also
- Badami Chalukya architectureBadami Chalukya ArchitectureThe Badami Chalukya architecture was a temple building idiom that evolved in the time period of 5th – 8th centuries AD. in the area of Malaprabha basin, in present day Bagalkot district of Karnataka state. This style is sometimes called the Vesara style and Chalukya style...
- Dravidian architectureDravidian architectureDravidian architecture was a style of architecture that emerged thousands of years ago in Southern part of the Indian subcontinent or South India. They consist primarily of pyramid shaped temples called Koils which are dependent on intricate carved stone in order to create a step design consisting...
- Hindu temple architectureHindu temple architectureIndia's temple architecture developed from the sthapathis' and shilpis' creativit, but n general these are from the Vishwakarma . A small Hindu temple consists of an inner sanctum, the garbha griha or womb-chamber, in which the image is housed, often circumambulation, a congregation hall, and...
- Hoysala architectureHoysala architectureHoysala architecture is the building style developed under the rule of the Hoysala Empire between the 11th and 14th centuries, in the region known today as Karnataka, a state of India. Hoysala influence was at its peak in the 13th century, when it dominated the Southern Deccan Plateau region...
- Vijayanagara architecture

