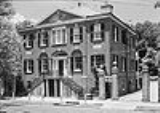
William Blacklock House
Encyclopedia
The William Blacklock House, built in 1800, is one of the United States' most important Adamesque
houses. The house is two stories of brick
on a high brick basement
. The facade
features a large lunette
in the pediment
, openings in blind arch
es, delicate tracery
, and a double flight of iron-railed steps. The property, located at 18 Bull St., Charleston, South Carolina
, includes Gothic Revival outbuildings.
The design has similarities to the work of Gabriel Manigault
, but no attribution has ever been confirmed. Blacklock was a member of the committee responsible for the construction of a bank (now City Hall) which was designed by Manigault in the same year. Other design elements of 18 Bull St. are similar to those uses in other Manigault designs.
It was declared a National Historic Landmark
in 1973
Today, the house is owned by the College of Charleston
which uses it for social events in addition to housing the Alumni Relations Office.
The SC DAH summary is here.
Adam style
The Adam style is an 18th century neoclassical style of interior design and architecture, as practiced by the three Adam brothers from Scotland; of whom Robert Adam and James Adam were the most widely known.The Adam brothers were the first to advocate an integrated style for architecture and...
houses. The house is two stories of brick
Brick
A brick is a block of ceramic material used in masonry construction, usually laid using various kinds of mortar. It has been regarded as one of the longest lasting and strongest building materials used throughout history.-History:...
on a high brick basement
Basement
__FORCETOC__A basement is one or more floors of a building that are either completely or partially below the ground floor. Basements are typically used as a utility space for a building where such items as the furnace, water heater, breaker panel or fuse box, car park, and air-conditioning system...
. The facade
Facade
A facade or façade is generally one exterior side of a building, usually, but not always, the front. The word comes from the French language, literally meaning "frontage" or "face"....
features a large lunette
Lunette
In architecture, a lunette is a half-moon shaped space, either filled with recessed masonry or void. A lunette is formed when a horizontal cornice transects a round-headed arch at the level of the imposts, where the arch springs. If a door is set within a round-headed arch, the space within the...
in the pediment
Pediment
A pediment is a classical architectural element consisting of the triangular section found above the horizontal structure , typically supported by columns. The gable end of the pediment is surrounded by the cornice moulding...
, openings in blind arch
Arch
An arch is a structure that spans a space and supports a load. Arches appeared as early as the 2nd millennium BC in Mesopotamian brick architecture and their systematic use started with the Ancient Romans who were the first to apply the technique to a wide range of structures.-Technical aspects:The...
es, delicate tracery
Tracery
In architecture, Tracery is the stonework elements that support the glass in a Gothic window. The term probably derives from the 'tracing floors' on which the complex patterns of late Gothic windows were laid out.-Plate tracery:...
, and a double flight of iron-railed steps. The property, located at 18 Bull St., Charleston, South Carolina
Charleston, South Carolina
Charleston is the second largest city in the U.S. state of South Carolina. It was made the county seat of Charleston County in 1901 when Charleston County was founded. The city's original name was Charles Towne in 1670, and it moved to its present location from a location on the west bank of the...
, includes Gothic Revival outbuildings.
The design has similarities to the work of Gabriel Manigault
Gabriel Manigault
Gabriel Manigault was an American architect. He was born in Charleston, South Carolina, went to study in Geneva, Switzerland, and London, and came back to Charleston after the American Revolutionary War. He died in Philadelphia, Pennsylvania...
, but no attribution has ever been confirmed. Blacklock was a member of the committee responsible for the construction of a bank (now City Hall) which was designed by Manigault in the same year. Other design elements of 18 Bull St. are similar to those uses in other Manigault designs.
It was declared a National Historic Landmark
National Historic Landmark
A National Historic Landmark is a building, site, structure, object, or district, that is officially recognized by the United States government for its historical significance...
in 1973
Today, the house is owned by the College of Charleston
College of Charleston
The College of Charleston is a public, sea-grant and space-grant university located in historic downtown Charleston, South Carolina, United States...
which uses it for social events in addition to housing the Alumni Relations Office.
The SC DAH summary is here.
External links
- William Blacklock House, Charleston County (18 Bull St., Charleston), at South Carolina Department of Archives and History

