
Buildings and architecture of Philadelphia
Encyclopedia
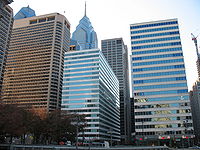
Pennsylvania
The Commonwealth of Pennsylvania is a U.S. state that is located in the Northeastern and Mid-Atlantic regions of the United States. The state borders Delaware and Maryland to the south, West Virginia to the southwest, Ohio to the west, New York and Ontario, Canada, to the north, and New Jersey to...
in the 17th century with most structures being built from logs
Log home
A log home is structurally identical to a log cabin...
. By the 18th century brick structures had become common. Georgian
Georgian architecture
Georgian architecture is the name given in most English-speaking countries to the set of architectural styles current between 1720 and 1840. It is eponymous for the first four British monarchs of the House of Hanover—George I of Great Britain, George II of Great Britain, George III of the United...
and later Federal style
Federal architecture
Federal-style architecture is the name for the classicizing architecture built in the United States between c. 1780 and 1830, and particularly from 1785 to 1815. This style shares its name with its era, the Federal Period. The name Federal style is also used in association with furniture design...
buildings dominated much of the cityscape
Cityscape
A cityscape is the urban equivalent of a landscape. Townscape is roughly synonymous with cityscape, though it implies the same difference in urban size and density implicit in the difference between the words city and town. In urban design the terms refer to the configuration of built forms and...
. In the first half of the 19th century Greek revival
Greek Revival architecture
The Greek Revival was an architectural movement of the late 18th and early 19th centuries, predominantly in Northern Europe and the United States. A product of Hellenism, it may be looked upon as the last phase in the development of Neoclassical architecture...
appeared and flourished with architects such as William Strickland
William Strickland (architect)
William Strickland , was a noted architect in nineteenth-century Philadelphia, Pennsylvania and Nashville, Tennessee.-Life and career:...
, John Haviland, and Thomas U. Walter
Thomas U. Walter
Thomas Ustick Walter of Philadelphia, Pennsylvania was an American architect, the dean of American architecture between the 1820 death of Benjamin Latrobe and the emergence of H.H. Richardson in the 1870s...
. In the second half of the 19th century Victorian architecture
Victorian architecture
The term Victorian architecture refers collectively to several architectural styles employed predominantly during the middle and late 19th century. The period that it indicates may slightly overlap the actual reign, 20 June 1837 – 22 January 1901, of Queen Victoria. This represents the British and...
became popular with the city's most notable Victorian architect being Frank Furness
Frank Furness
Frank Heyling Furness was an acclaimed American architect of the Victorian era. He designed more than 600 buildings, most in the Philadelphia area, and is remembered for his eclectic, muscular, often idiosyncratically scaled buildings, and for his influence on the Chicago architect Louis Sullivan...
.
Steel and concrete skyscraper
Skyscraper
A skyscraper is a tall, continuously habitable building of many stories, often designed for office and commercial use. There is no official definition or height above which a building may be classified as a skyscraper...
s appeared in the first decades of the 20th century and glass and granite skyscrapers towards the end of the century. Construction continued into the 21st century with the city tallest building, the Comcast Center
Comcast Center (office building)
Comcast Center is a skyscraper in Center City, Philadelphia, Pennsylvania. The 58-story, tower is the tallest building in Philadelphia and the fifteenth tallest building in the United States. Originally called One Pennsylvania Plaza when the building was first announced in 2001, the Comcast Center...
. Philadelphia made significant contributions in the architecture of the United States
Architecture of the United States
The architecture of the United States demonstrates a broad variety of architectural styles and built forms over the country's history of over four centuries....
. The row house
Terraced house
In architecture and city planning, a terrace house, terrace, row house, linked house or townhouse is a style of medium-density housing that originated in Great Britain in the late 17th century, where a row of identical or mirror-image houses share side walls...
was introduced to the United States via Philadelphia in the 17th century, the United States' first International style
International style (architecture)
The International style is a major architectural style that emerged in the 1920s and 1930s, the formative decades of Modern architecture. The term originated from the name of a book by Henry-Russell Hitchcock and Philip Johnson, The International Style...
skyscraper was built in Philadelphia, and one of the most important examples of Postmodern architecture
Postmodern architecture
Postmodern architecture began as an international style the first examples of which are generally cited as being from the 1950s, but did not become a movement until the late 1970s and continues to influence present-day architecture...
, Robert Venturi
Robert Venturi
Robert Charles Venturi, Jr. is an American architect, founding principal of the firm Venturi, Scott Brown and Associates, and one of the major figures in the architecture of the twentieth century...
's Guild House, is located in the city.
Skyscrapers
Numerous steel and concrete skyscraperSkyscraper
A skyscraper is a tall, continuously habitable building of many stories, often designed for office and commercial use. There is no official definition or height above which a building may be classified as a skyscraper...
s were constructed in the first two decades of the 20th century. In the 1920s construction continued with skyscrapers such as the Aldine Trust Building, the Lewis Tower
Lewis Tower
Aria is a 33-story Art Deco skyscraper in Center City Philadelphia designed by the firm Edmund Beaman Gilchrist....
, the Drake Hotel
Drake Hotel (Philadelphia)
The Drake Hotel is a historic high-rise building in Center City of Philadelphia, Pennsylvania built in 1928.-History:The 375-foot-tall, 33-story building was designed in a Spanish Baroque and Art Deco style by the architectural firm of Ritter and Shay...
, the Ben Franklin House
Ben Franklin House
The Ben Franklin House is an apartment building located at 834 Chestnut Street in Center City, Philadelphia, Pennsylvania. Originally opened in 1925 as the Benjamin Franklin Hotel, it was designed by Horace Trumbauer. In the mid-1980s the hotel was renovated and reopened as the Benjamin Franklin...
and the Rittenhouse Plaza. In the early 1930s 30th Street Station
30th Street Station
30th Street Station is the main railroad station in Philadelphia, Pennsylvania, and one of the five stations in SEPTA's Center City fare zone. It is also a major stop on Amtrak's Northeast and Keystone Corridors...
, Convention Hall
Philadelphia Civic Center
The Philadelphia Convention Hall and Civic Center, more commonly known as the Philadelphia Civic Center and the Philadelphia Convention Center, was a complex of five or more buildings developed out of a series of buildings dedicated to expanding trade which began with the National Export Exhibition...
, and the Franklin Institute
Franklin Institute
The Franklin Institute is a museum in Philadelphia, Pennsylvania, and one of the oldest centers of science education and development in the United States, dating to 1824. The Institute also houses the Benjamin Franklin National Memorial.-History:On February 5, 1824, Samuel Vaughn Merrick and...
were constructed. In 1932 the United States' first International style
International style (architecture)
The International style is a major architectural style that emerged in the 1920s and 1930s, the formative decades of Modern architecture. The term originated from the name of a book by Henry-Russell Hitchcock and Philip Johnson, The International Style...
skyscraper was built. The PSFS Building
Loews Philadelphia Hotel
The Loews Philadelphia Hotel, also known as the Philadelphia Saving Fund Society Building, or PSFS Building, is a skyscraper in Center City, Philadelphia, Pennsylvania, United States. A National Historic Landmark, the Loews Philadelphia was the first International style skyscraper built in the...
, which was designed by George Howe
George Howe (architect)
George Howe was an American architect and educator, and an early convert to the International style. With William Lescaze, he designed Philadelphia's PSFS Building .-Biography:...
and William Lescaze
William Lescaze
William Edmond Lescaze was a Swiss-born American architect, and is one of the pioneers of modernism in American architecture....
, was topped with the Philadelphia Savings Fund Society's initials in 27 ft red neon
Neon sign
Neon signs are made using electrified, luminous tube lights that contain rarefied neon or other gases. They are the most common use for neon lighting, which was first demonstrated in a modern form in December, 1910 by Georges Claude at the Paris Motor Show. While they are used worldwide, neon signs...
letters and is decorated with custom made interior detailing.
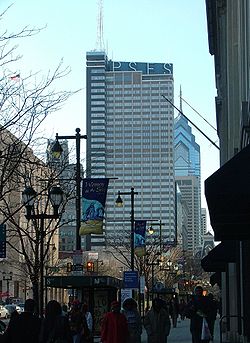
Philadelphia City Council
The Philadelphia City Council, the legislative body of Philadelphia, Pennsylvania, consists of ten members elected by district and seven members elected at-large. The council president is elected by the members from among their number...
had given permission for buildings to be taller than City Hall to encourage skyscraper development along Market Street
Market Street (Philadelphia)
Market Street, originally known as High Street, is a major east–west street in Philadelphia, Pennsylvania. For the majority of its length, it serves as Pennsylvania Route 3....
. Liberty Place was designed by Helmut Jahn
Helmut Jahn
Helmut Jahn is a German-American architect, well known for designs such as the US$800 million Sony Center on the Potsdamer Platz, Berlin, the Messeturm in Frankfurt and the One Liberty Place, formerly the tallest building in Philadelphia, Pennsylvania, and Suvarnabhumi Airport, an international...
, who combined historical architecture style with post-modern style. In the case of Liberty Place, Jahn was influenced by the art deco
Art Deco
Art deco , or deco, is an eclectic artistic and design style that began in Paris in the 1920s and flourished internationally throughout the 1930s, into the World War II era. The style influenced all areas of design, including architecture and interior design, industrial design, fashion and...
Chrysler Building
Chrysler Building
The Chrysler Building is an Art Deco style skyscraper in New York City, located on the east side of Manhattan in the Turtle Bay area at the intersection of 42nd Street and Lexington Avenue. Standing at , it was the world's tallest building for 11 months before it was surpassed by the Empire State...
. According to the curse of Billy Penn
Curse of Billy Penn
The Curse of Billy Penn was an alleged curse used to explain the failure of major professional sports teams based in Philadelphia, Pennsylvania, to win championships since the March 1987 construction of the One Liberty Place skyscraper, which exceeded the height of William Penn's statue atop...
, which appeared sometime after Liberty Place was constructed, no Philadelphia sports team would win a championship as long as there is a building taller than the statue of William Penn
William Penn
William Penn was an English real estate entrepreneur, philosopher, and founder of the Province of Pennsylvania, the English North American colony and the future Commonwealth of Pennsylvania. He was an early champion of democracy and religious freedom, notable for his good relations and successful...
on top of City Hall. For a detailed description of Philadelphia's building height "wars," see Thom Nickels' 'Philadelphia Architecture,' published in 2005.
New office towers also appeared, the most notable being the Comcast Center
Comcast Center (office building)
Comcast Center is a skyscraper in Center City, Philadelphia, Pennsylvania. The 58-story, tower is the tallest building in Philadelphia and the fifteenth tallest building in the United States. Originally called One Pennsylvania Plaza when the building was first announced in 2001, the Comcast Center...
which became the tallest building in Philadelphia in 2007 and was completed in 2008. More skyscrapers, mostly condominiums, are under construction or in-planning such as Waterfront Square, and Mandeville Place
Mandeville Place
Mandeville Place is a skyscraper currently proposed to be built in Philadelphia, Pennsylvania at 2401 Walnut St. It was scheduled to be completed in 2008, but construction had not yet begun as of January 2010. Upon completion, it will become the seventh tallest building in Philadelphia at 607 feet...
.
Tallest buildings
-wide.jpg)
| Rank | Building | Height feet/meters |
Floors | Year |
|---|---|---|---|---|
| 1 | Comcast Center Comcast Center (office building) Comcast Center is a skyscraper in Center City, Philadelphia, Pennsylvania. The 58-story, tower is the tallest building in Philadelphia and the fifteenth tallest building in the United States. Originally called One Pennsylvania Plaza when the building was first announced in 2001, the Comcast Center... |
975 / 297 | 57 | 2008 |
| 2 | One Liberty Place | 945 / 288 | 61 | 1987 |
| 3 | Two Liberty Place | 848 / 258 | 58 | 1990 |
| 4 | Mellon Bank Center Mellon Bank Center BNY Mellon Center is a 54-story skyscraper located in Philadelphia, Pennsylvania. The height to its structural top is 792 ft . Construction was completed in 1990... |
792 / 241 | 54 | 1990 |
| 5 | Bell Atlantic Tower Bell Atlantic Tower The Bell Atlantic Tower is a 53-story high-rise located in Philadelphia, Pennsylvania. Height to structural top is 739 ft . The building encloses of office space... |
739 / 225 | 55 | 1991 |
| 6 | G. Fred DiBona Jr. Building G. Fred DiBona Jr. Building The G. Fred DiBona Jr. Building, formerly known as the Blue Cross-Blue Shield Tower or IBX Tower, is a skyscraper in Philadelphia, Pennsylvania housing the headquarters of Independence Blue Cross... |
625 / 191 | 45 | 1990 |
| 7= | One Commerce Square Commerce Square Commerce Square is a high-rise office building complex in Center City, Philadelphia, Pennsylvania, United States. Commerce Square consists of One and Two Commerce Square, two identical 41-story office towers high that surround a paved courtyard of... |
565 / 172 | 41 | 1992 |
| 7= | Two Commerce Square Commerce Square Commerce Square is a high-rise office building complex in Center City, Philadelphia, Pennsylvania, United States. Commerce Square consists of One and Two Commerce Square, two identical 41-story office towers high that surround a paved courtyard of... |
565 / 172 | 41 | 1987 |
| 9 | Philadelphia City Hall Philadelphia City Hall Philadelphia City Hall is the house of government for the city of Philadelphia, Pennsylvania. At , including the statue, it is the world's second-tallest masonry building, only shorter than Mole Antonelliana in Turin... |
548 / 167 | 9 | 1901 |
| 10 | Residences At The Ritz-Carlton | 518 / 158 | 48 | 2009 |
| 11 | 1818 Market Street 1818 Market Street 1818 Market Street is a 40-story skyscraper in downtown Philadelphia, Pennsylvania. The building, designed by the firm Ewing Cole Cherry Brott 1818 Market Street is a 40-story skyscraper in downtown Philadelphia, Pennsylvania. The building, designed by the firm Ewing Cole Cherry Brott 1818 Market... |
500 / 152 | 40 | 1974 |
Landmarks and monuments
_church.png)
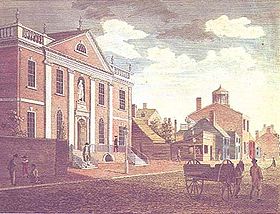
London
London is the capital city of :England and the :United Kingdom, the largest metropolitan area in the United Kingdom, and the largest urban zone in the European Union by most measures. Located on the River Thames, London has been a major settlement for two millennia, its history going back to its...
, Georgian architecture
Georgian architecture
Georgian architecture is the name given in most English-speaking countries to the set of architectural styles current between 1720 and 1840. It is eponymous for the first four British monarchs of the House of Hanover—George I of Great Britain, George II of Great Britain, George III of the United...
soon became the popular design in Philadelphia. In 1730 statesman and businessman James Logan
James Logan (statesman)
James Logan , a statesman and scholar, was born in Lurgan, County Armagh, Ireland of Scottish descent and Quaker parentage. In 1689, the Logan family moved to Bristol, England where, in 1693, James replaced his father as schoolmaster...
was one of the first in Philadelphia to build a country home outside the city. The mansion, which he called Stenton
Stenton (mansion)
Stenton, also known as the James Logan Home, was the country home of James Logan, colonial Mayor of Philadelphia and Chief Justice of the Pennsylvania Supreme Court....
, was the first Queen Anne-style
Queen Anne Style architecture
The Queen Anne Style in Britain means either the English Baroque architectural style roughly of the reign of Queen Anne , or a revived form that was popular in the last quarter of the 19th century and the early decades of the 20th century...
building in the Delaware Valley
Delaware Valley
The Delaware Valley is a term used to refer to the valley where the Delaware River flows, along with the surrounding communities. This includes the metropolitan area centered on the city of Philadelphia. Such educational institutions as Delaware Valley Regional High School in Alexandria Township...
. One of the most ambitious Palladian structures
Palladian architecture
Palladian architecture is a European style of architecture derived from the designs of the Venetian architect Andrea Palladio . The term "Palladian" normally refers to buildings in a style inspired by Palladio's own work; that which is recognised as Palladian architecture today is an evolution of...
of the time was the Christ Church
Christ Church, Philadelphia
Christ Church is an Episcopal church located in Philadelphia, Pennsylvania. It was founded in 1695 by members of the Church of England, who built a small wooden church on the site by the next year. When the congregation outgrew this structure some twenty years later, they decided to erect a new...
. Christ Church was completed in 1744 with a steeple added in 1754. Starting in the 1730s construction began on the Georgian-style Pennsylvania State House, now known as Independence Hall
Independence Hall
Independence Hall is the centerpiece of Independence National Historical Park located in Philadelphia, Pennsylvania, United States, on Chestnut Street between 5th and 6th Streets...
. It was designed by Andrew Hamilton
Andrew Hamilton (lawyer)
Andrew Hamilton was a Scottish lawyer in Colonial America, best known for his legal victory on behalf of printer and newspaper publisher John Peter Zenger. This 1735 decision helped to establish that truth is a defense to an accusation of libel...
with construction supervised by Edmund Woolley
Edmund Woolley
Edmund Woolley was an early American architect and master carpenter. He was responsible for designing and erecting the first building on the University of Pennsylvania's first campus, the Pennsylvania State House and Hope Lodge. Woolley was born in England around 1695, and emigrated to America...
.
A shift away from the Georgian style began with the construction of Library Hall
Library Company of Philadelphia
The Library Company of Philadelphia is a non-profit organization based in Philadelphia, Pennsylvania. Founded by Benjamin Franklin as a library, the Library Company of Philadelphia has accumulated one of the most significant collections of historically valuable manuscripts and printed material in...
in 1790. The first building designed by William Thornton
William Thornton
Dr. William Thornton was a British-American physician, inventor, painter and architect who designed the United States Capitol, an authentic polymath...
, the Palladian Library Hall was inspired by the work of Robert Adam
Robert Adam
Robert Adam was a Scottish neoclassical architect, interior designer and furniture designer. He was the son of William Adam , Scotland's foremost architect of the time, and trained under him...
, popular in England at the time, with two-story pilaster
Pilaster
A pilaster is a slightly-projecting column built into or applied to the face of a wall. Most commonly flattened or rectangular in form, pilasters can also take a half-round form or the shape of any type of column, including tortile....
s and an ornamental balustrade
Baluster
A baluster is a moulded shaft, square or of lathe-turned form, one of various forms of spindle in woodwork, made of stone or wood and sometimes of metal, standing on a unifying footing, and supporting the coping of a parapet or the handrail of a staircase. Multiplied in this way, they form a...
. The similar Federal style
Federal architecture
Federal-style architecture is the name for the classicizing architecture built in the United States between c. 1780 and 1830, and particularly from 1785 to 1815. This style shares its name with its era, the Federal Period. The name Federal style is also used in association with furniture design...
also became fashionable, with one of the city's best examples being David Evans, Jr.'s Central Pavilion of the Pennsylvania Hospital
Pennsylvania Hospital
Pennsylvania Hospital is a hospital in Center City, Philadelphia, affiliated with the University of Pennsylvania Health System . Founded on May 11, 1751 by Benjamin Franklin and Thomas Bond, it was the first hospital in the United States...
, completed in 1805. Around the same time Classicism
Classicism
Classicism, in the arts, refers generally to a high regard for classical antiquity, as setting standards for taste which the classicists seek to emulate. The art of classicism typically seeks to be formal and restrained: of the Discobolus Sir Kenneth Clark observed, "if we object to his restraint...
became popular with the creation of the Woodlands estate in 1788 and the First Presbyterian Church in 1793.
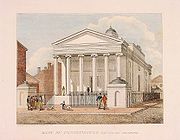
Greek Revival architecture
The Greek Revival was an architectural movement of the late 18th and early 19th centuries, predominantly in Northern Europe and the United States. A product of Hellenism, it may be looked upon as the last phase in the development of Neoclassical architecture...
style began in the United States with Benjamin Henry Latrobe's Bank of Pennsylvania
Bank of Pennsylvania
The Bank of Pennsylvania was established on July 17, 1780, by Philadelphia merchants to provide funds for the Continental Army during the American Revolutionary War...
in 1801. It was constructed of white marble with Greek Ionic
Ionic order
The Ionic order forms one of the three orders or organizational systems of classical architecture, the other two canonic orders being the Doric and the Corinthian...
temple porticos on two sides, and topped with a low dome. Latrobe left Philadelphia to design the United States Capitol
United States Capitol
The United States Capitol is the meeting place of the United States Congress, the legislature of the federal government of the United States. Located in Washington, D.C., it sits atop Capitol Hill at the eastern end of the National Mall...
, but others continued with the style.
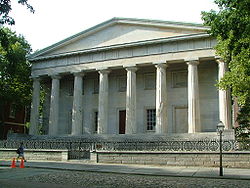
Robert Mills (architect)
Robert Mills , most famously known for designing the Washington Monument, is sometimes called the first native born American to become a professional architect, though Charles Bulfinch perhaps has a clearer claim to this honor...
designed Octagon Unitarian Church in 1813, and a 6,000 seat auditorium called Washington Hall in 1816. He is best remembered as the designer of the Washington Monument
Washington Monument
The Washington Monument is an obelisk near the west end of the National Mall in Washington, D.C., built to commemorate the first U.S. president, General George Washington...
in Washington, D.C.
Washington, D.C.
Washington, D.C., formally the District of Columbia and commonly referred to as Washington, "the District", or simply D.C., is the capital of the United States. On July 16, 1790, the United States Congress approved the creation of a permanent national capital as permitted by the U.S. Constitution....
, however, all of Mills's Philadelphia buildings have been demolished.
William Strickland's
William Strickland (architect)
William Strickland , was a noted architect in nineteenth-century Philadelphia, Pennsylvania and Nashville, Tennessee.-Life and career:...
first major commission was the Second Bank of the United States
Second Bank of the United States
The Second Bank of the United States was chartered in 1816, five years after the First Bank of the United States lost its own charter. The Second Bank of the United States was initially headquartered in Carpenters' Hall, Philadelphia, the same as the First Bank, and had branches throughout the...
. One critic said the Second Bank "excels in elegance and equals in utility, the edifice, not only of the Bank of England, but of any banking house in the world." Among Strickland's other buildings were the Naval Asylum
Philadelphia Naval Asylum
The Philadelphia Naval Asylum, later the Naval Home, was a hospital, the Philadelphia Naval School, and a home for retired sailors for the United States Navy from 1834 to 1976, located in Philadelphia, Pennsylvania....
completed in 1824, the Arch Street Theater built in 1828, the Mechanics National Bank
Mechanics National Bank
The Mechanics National Bank was a Philadelphia, Pennsylvania, bank founded by and geared toward mechanics.-History:In 1809, Philadelphia was already known for both skilled workers and as America's main financial center, but the merchants who controlled its banks had little interest in lending to...
and the Merchant's Exchange completed in 1834.
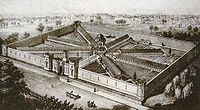
Burlington Arcade
The Burlington Arcade is a covered shopping arcade in London that runs behind Bond Street from Piccadilly through to Burlington Gardens. It is one of the precursors of the mid-19th century European shopping gallery and the modern shopping centre...
in London. In 1829 Haviland's Eastern State Penitentiary
Eastern State Penitentiary
The Eastern State Penitentiary is a former American prison in Philadelphia, Pennsylvania. It is located on 2027 Fairmount Avenue between Corinthian Avenue and North 22nd Street in the Fairmount section of Philadelphia and was operational from 1829 until 1971...
was completed, and its innovative spoked-wheel design served as the model for hundreds of other prisons. Other buildings include the former Franklin Institute
Franklin Institute
The Franklin Institute is a museum in Philadelphia, Pennsylvania, and one of the oldest centers of science education and development in the United States, dating to 1824. The Institute also houses the Benjamin Franklin National Memorial.-History:On February 5, 1824, Samuel Vaughn Merrick and...
(now the Atwater Kent Museum
Atwater Kent Museum of Philadelphia
The Philadelphia History Museum was founded in 1938 as Philadelphia's city history museum.-Founding:...
) and the Walnut Street Theater, along with St. George's Episcopal Church and the Pennsylvania Institution for the Deaf and Dumb, now the University of the Art
University of the Arts (Philadelphia)
The University of the Arts is one of the United States' oldest universities dedicated to the arts. Its campus makes up part of the Avenue of the Arts in Center City, Philadelphia...
's Dorrance Hamilton Hall.
Another significant architect was Thomas U. Walter
Thomas U. Walter
Thomas Ustick Walter of Philadelphia, Pennsylvania was an American architect, the dean of American architecture between the 1820 death of Benjamin Latrobe and the emergence of H.H. Richardson in the 1870s...
, whose most important Philadelphia building, Girard College
Girard College
Girard College is an independent boarding school on a 43-acre campus in Philadelphia, Pennsylvania, in the United States.Girard is for academically capable students, grades one through 12, and awards a full scholarship with a yearly value of approximately $42,000 to every child admitted to the...
, was completed in 1847. Along with numerous churches, Walter built the now demolished Gothic
Gothic architecture
Gothic architecture is a style of architecture that flourished during the high and late medieval period. It evolved from Romanesque architecture and was succeeded by Renaissance architecture....
-style Philadelphia County Prison and the Egyptian-style debtor's prison
Moyamensing Prison
Moyamensing Prison was a prison in Philadelphia, Pennsylvania, designed by Thomas U. Walter and completed in 1835.-History:The prison's cornerstone was laid April 2, 1832, and it was finished in 1835...
in Moyamensing
Moyamensing, Philadelphia, Pennsylvania
Moyamensing was originally a township on the fast land of the Neck, lying between Passyunk and Wicaco. It was incorporated into the Philadelphia County, Pennsylvania and is today primarily a neighborhood in the South Philadelphia section of Philadelphia, Pennsylvania, United States.-History:The...
. He also designed and built the iron dome of the United States Capitol
United States Capitol
The United States Capitol is the meeting place of the United States Congress, the legislature of the federal government of the United States. Located in Washington, D.C., it sits atop Capitol Hill at the eastern end of the National Mall...
.

Sandstone
Sandstone is a sedimentary rock composed mainly of sand-sized minerals or rock grains.Most sandstone is composed of quartz and/or feldspar because these are the most common minerals in the Earth's crust. Like sand, sandstone may be any colour, but the most common colours are tan, brown, yellow,...
, granite, and iron, the buildings varied in designs including Greek Revival, Gothic, and Italianate
Italianate architecture
The Italianate style of architecture was a distinct 19th-century phase in the history of Classical architecture. In the Italianate style, the models and architectural vocabulary of 16th-century Italian Renaissance architecture, which had served as inspiration for both Palladianism and...
. One of the tallest buildings was the eight-story Jayne Building. Designed by William L. Johnston, the building had a Venetian Gothic
Venetian Gothic architecture
Venetian Gothic is a term given to an architectural style combining use of the Gothic lancet arch with Byzantine and Moorish architecture influences. The style originated in 14th century Venice with the confluence of Byzantine styles from Constantinople, Arab influences from Moorish Spain and early...
façade and an observation tower designed by Thomas U. Walter. The Jayne Building was completed in 1850 and demolished in 1957. The city's first entirely cast-iron
Cast-iron architecture
Cast-iron architecture is a form of architecture where cast iron plays a central role. It was a prominent style in the Industrial Revolution era when cast iron was relatively cheap and modern steel had not yet been developed.-Structural use:...
building was built in 1850. Built for Penn Mutual Life Insurance Company
Penn Mutual
The Penn Mutual Life Insurance Company, also commonly referred to as Penn Mutual, was founded in Philadelphia, Pennsylvania in 1847. It was the seventh mutual life insurance company chartered in the United States. It is headquartered in Horsham, Pennsylvania just outside of Philadelphia.-External...
, the building was designed by G. P. Cummings.
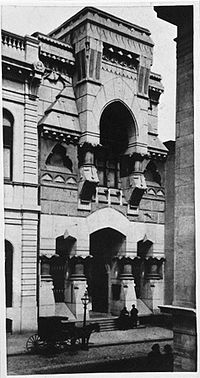
Centennial Exposition
The Centennial International Exhibition of 1876, the first official World's Fair in the United States, was held in Philadelphia, Pennsylvania, from May 10 to November 10, 1876, to celebrate the 100th anniversary of the signing of the Declaration of Independence in Philadelphia. It was officially...
, the first American World's Fair
World's Fair
World's fair, World fair, Universal Exposition, and World Expo are various large public exhibitions held in different parts of the world. The first Expo was held in The Crystal Palace in Hyde Park, London, United Kingdom, in 1851, under the title "Great Exhibition of the Works of Industry of All...
, took place in Philadelphia in 1876. The exposition included the construction of over 200 buildings, most temporary, including the Main Exhibition Building, designed by Joseph M. Wilson
Wilson Brothers & Company
A prominent Victorian-era architecture and engineering firm established in Philadelphia, Pennsylvania, Wilson Brothers & Company was especially noted for its structural expertise. The brothers designed or contributed engineering work to hundreds of bridges, railroad stations and industrial...
and Henry Petit, which was the largest building in the world at the time. The Exposition's two major permanent buildings were Horticultural Hall and Memorial Hall
Memorial Hall (Philadelphia)
Memorial Hall, designed by Herman J. Schwarzmann for the 1876 Centennial Exposition in Philadelphia, Pennsylvania, is an early example of monumental Beaux-Arts architecture in the United States. Schwarzmann, the chief engineer of the Fairmount Park Commission, also designed the temporary...
, both designed by Herman J. Schwarzmann
Herman J. Schwarzmann
Herman J. Schwarzmann , also known as Hermann J. Schwarzmann or H. J. Schwarzmann, was a German-born American architect who practiced in Philadelphia and later in New York City.-Early life:...
. Horticultural Hall (demolished 1955) was a Moorish
Moorish architecture
Moorish architecture is the western term used to describe the articulated Berber-Islamic architecture of North Africa and Al-Andalus.-Characteristic elements:...
-style glass-and-iron structure built as a tribute to London's Crystal Palace
The Crystal Palace
The Crystal Palace was a cast-iron and glass building originally erected in Hyde Park, London, England, to house the Great Exhibition of 1851. More than 14,000 exhibitors from around the world gathered in the Palace's of exhibition space to display examples of the latest technology developed in...
. The Beaux-Arts-style Memorial Hall (now home to the Please Touch Museum
Please Touch Museum
The Please Touch Museum is a children's museum located in Philadelphia, Pennsylvania, USA. The museum focuses on teaching children through interactive exhibits and special events, mostly aimed at children seven years old and younger.-History:...
) was constructed of brick, glass, iron and granite.
Philadelphia's most prominent Victorian architect was Frank Furness
Frank Furness
Frank Heyling Furness was an acclaimed American architect of the Victorian era. He designed more than 600 buildings, most in the Philadelphia area, and is remembered for his eclectic, muscular, often idiosyncratically scaled buildings, and for his influence on the Chicago architect Louis Sullivan...
, who designed more than 600 buildings and influenced the Chicago architect Louis Sullivan
Louis Sullivan
Louis Henri Sullivan was an American architect, and has been called the "father of skyscrapers" and "father of modernism" He is considered by many as the creator of the modern skyscraper, was an influential architect and critic of the Chicago School, was a mentor to Frank Lloyd Wright, and an...
. Furness brought a bold muscularity to his works, shunned historical imitation, and was an innovator in the use of iron and glass. Among his major buildings are the Pennsylvania Academy of the Fine Arts
Pennsylvania Academy of the Fine Arts
The Pennsylvania Academy of the Fine Arts is a museum and art school in Philadelphia, Pennsylvania. It was founded in 1805 and is the oldest art museum and school in the United States. The academy's museum is internationally known for its collections of 19th and 20th century American paintings,...
(1876) (designed with George Hewitt
G. W. & W. D. Hewitt
G. W. & W. D. Hewitt was a prominent architectural firm in the eastern United States at the turn of the twentieth century. It was founded in Philadelphia in 1878, by brothers George Wattson Hewitt and William Dempster Hewitt , both members of the American Institute of Architects...
), Knowlton Mansion
Knowlton Mansion
Knowlton Mansion, also known as the Rhawn Residence, is a historic mansion in the Fox Chase neighborhood of Philadelphia, Pennsylvania, United States....
(1882), the First Unitarian Church
First Unitarian Church of Philadelphia
The First Unitarian Church of Philadelphia is a Unitarian Universalist congregation located at 2125 Chestnut Street in Philadelphia, Pennsylvania...
(1885), and the University of Pennsylvania Library
Fisher Fine Arts Library
The Anne & Jerome Fisher Fine Arts Library, also known as the Furness Library, is located on the campus of the University of Pennsylvania, on the east side of College Green...
(1891). Others, such as the Provident Life & Trust Company
Provident Life & Trust Company
The Provident Life & Trust Company in Philadelphia, Pennsylvania, a demolished Victorian-era building by architect Frank Furness, is considered to have been one of his greatest works...
(1879), the B. & O. Railroad's 24th Street Station
24th Street Station (Philadelphia)
24th St. Station was an intercity railroad station built for the Baltimore and Ohio Railroad, designed by architect Frank Furness. It stood at 24th and Chestnut Streets in Philadelphia, Pennsylvania, and opened in 1888....
(1888), and the Pennsylvania Railroad
Pennsylvania Railroad
The Pennsylvania Railroad was an American Class I railroad, founded in 1846. Commonly referred to as the "Pennsy", the PRR was headquartered in Philadelphia, Pennsylvania....
's Broad Street Station
Broad Street Station (Philadelphia)
Broad Street Station at Broad & Market Streets was the primary passenger terminal for the Pennsylvania Railroad in Philadelphia, Pennsylvania from 1881 to the 1950s...
(1893), were demolished in the mid-20th century.
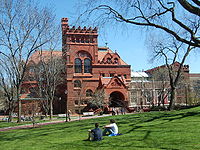
John McArthur, Jr.
John McArthur Jr was a prominent American architect practicing from Philadelphia, Pennsylvania. Designer of some of the city's most ambitious buildings of the Civil War era, few of his works survive...
in the Second Empire style, and influenced by the Tuileries Palace
Tuileries Palace
The Tuileries Palace was a royal palace in Paris which stood on the right bank of the River Seine until 1871, when it was destroyed in the upheaval during the suppression of the Paris Commune...
and the Louvre
Louvre
The Musée du Louvre – in English, the Louvre Museum or simply the Louvre – is one of the world's largest museums, the most visited art museum in the world and a historic monument. A central landmark of Paris, it is located on the Right Bank of the Seine in the 1st arrondissement...
, Philadelphia City Hall
Philadelphia City Hall
Philadelphia City Hall is the house of government for the city of Philadelphia, Pennsylvania. At , including the statue, it is the world's second-tallest masonry building, only shorter than Mole Antonelliana in Turin...
is one of the world's largest all-masonry, load-bearing structures without a steel frame
Steel frame
Steel frame usually refers to a building technique with a "skeleton frame" of vertical steel columns and horizontal -beams, constructed in a rectangular grid to support the floors, roof and walls of a building which are all attached to the frame...
. Construction began in 1871 and wasn't completed until 1901. City Hall is a square doughnut of a building that occupies a 4-block site at the center of the downtown. In the middle of each side is an arched portal leading into the central courtyard, and its north side includes a 548 ft clock tower. Until 1987, this tower was the tallest structure in the city.
In 1908, Oscar Hammerstein I
Oscar Hammerstein I
Oscar Hammerstein I was a businessman, theater impresario and composer in New York City. His passion for opera led him to open several opera houses, and he rekindled opera's popularity in America...
(grandfather of the lyricist) built the Metropolitan Opera House
Metropolitan Opera House (Philadelphia)
The Metropolitan Opera House is a historic opera house located in Philadelphia, Pennsylvania at 858 North Broad Street. Built over the course of just a few months in 1908, it was the ninth opera house built by impresario Oscar Hammerstein I. It was initially the home of Hammerstein's Philadelphia...
(originally known as the Philadelphia Opera House) to be the home of his then new opera company, the Philadelphia Opera Company
Philadelphia Opera Company
The Philadelphia Opera Company was the name of two different American opera companies active during the twentieth century in Philadelphia, Pennsylvania. The first company was founded by impresario Oscar Hammerstein I in 1908. That company disbanded only two years later as a result of financial...
. Seating more than 4,000 people, it was the largest building of its kind in the world when it was built. The Metropolitan Opera
Metropolitan Opera
The Metropolitan Opera is an opera company, located in New York City. Originally founded in 1880, the company gave its first performance on October 22, 1883. The company is operated by the non-profit Metropolitan Opera Association, with Peter Gelb as general manager...
of New York City bought the Phildelphia opera house in 1910 which was used by the company for its touring productions to Philadelphia for roughly the next decade. In the 1920s, the theatre became a venue for the cinema
Movie theater
A movie theater, cinema, movie house, picture theater, film theater is a venue, usually a building, for viewing motion pictures ....
and in the 1930s it became a ballroom. In the 1940s, a sports promoter bought the venue, covering the orchestra pit with flooring so basketball, wrestling, and boxing could take place. This venture closed after attendance waned following a decline in the quality of the opera house's neighborhood.
In 1954 the Met was sold to the Reverend Thea Jones, who used the Met for a huge church congregation that filled the building. However, the congregation's size eventually decreased and was unable to afford to maintain the rapidly deteriorating building. The building's plaster began to fall and the second level was eventually sealed off with a tarp. In 1994 the city of Philadelphia declared that the building was imminently dangerous and plans to demolish the building were made. However, the building was saved from demolition by Reverend Mark Hatcher and his church, the Holy Ghost Headquarters Revival Center at the Met, which purchased the building in 1996 and made significant repairs to stabilize the building. In partnership with the North Philadelphia Community Development Corporation, the church plans to continue with further historic restoration in the future. In 2009 the opera house was the focal point of the Hidden City Festival, a festival dedicated to promoting lesser known historical sites in the Philadelphia area.
After World War II
World War II
World War II, or the Second World War , was a global conflict lasting from 1939 to 1945, involving most of the world's nations—including all of the great powers—eventually forming two opposing military alliances: the Allies and the Axis...
new development projects appeared all around Philadelphia. In Center City
Center City, Philadelphia
Center City, or Downtown Philadelphia includes the central business district and central neighborhoods of the City of Philadelphia, Pennsylvania, United States. As of 2005, its population of over 88,000 made it the third most populous downtown in the United States, after New York City's and Chicago's...
modern office buildings were constructed including the Penn Center
Penn Center, Philadelphia, Pennsylvania
Penn Center is the heart of Philadelphia's Central Business District. It derives its name from the nearly five million square foot office and retail complex that helped transform it from a gritty industrial and low-rent commercial district into the centerpiece of Philadelphia's business district in...
, and the Municipal Services Building. Around Independence National Historical Park
Independence National Historical Park
Independence National Historical Park is a United States National Historical Park in Philadelphia that preserves several sites associated with the American Revolution and the nation's founding history. Administered by the National Park Service, the park comprises much of the downtown historic...
a new U.S. Mint building
Philadelphia Mint
The Philadelphia Mint was created from the need to establish a national identity and the needs of commerce in the United States. This led the Founding Fathers of the United States to make an establishment of a continental national mint a main priority after the ratification of the Constitution of...
, a new federal courthouse, and the Rohm and Haas Building
Rohm and Haas Corporate Headquarters
The Rohm and Haas Corporate Headquarters in Philadelphia, Pennsylvania, United States is the headquarters for the chemical manufacturing company Rohm and Haas. Completed in 1964, the building was the first private investment for the urban renewal of the Independence Mall area. Only two blocks from...
were built. Just east of Chinatown the circular Police Administration Building was built.
Residential architecture
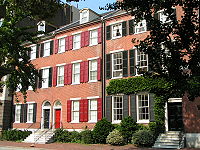
Log home
A log home is structurally identical to a log cabin...
, with the new English
England
England is a country that is part of the United Kingdom. It shares land borders with Scotland to the north and Wales to the west; the Irish Sea is to the north west, the Celtic Sea to the south west, with the North Sea to the east and the English Channel to the south separating it from continental...
settlers being taught how to build log homes by the Swedish
Sweden
Sweden , officially the Kingdom of Sweden , is a Nordic country on the Scandinavian Peninsula in Northern Europe. Sweden borders with Norway and Finland and is connected to Denmark by a bridge-tunnel across the Öresund....
settlers already living in the area. Early inhabitants had also dug out caves on the Delaware riverbank
Delaware River
The Delaware River is a major river on the Atlantic coast of the United States.A Dutch expedition led by Henry Hudson in 1609 first mapped the river. The river was christened the South River in the New Netherland colony that followed, in contrast to the North River, as the Hudson River was then...
which were reportedly places of "clandestine looseness". The Philadelphia settlers soon began constructing buildings with wood and brick with the first brick house being built in 1684. By 1690 four brickmakers and ten bricklayers were working in the city. In 1698 construction of the Gloria Dei (Old Swedes') Church, the oldest surviving building in Philadelphia, began. Construction of the church was completed in 1700. Philadelphia was founded by Quakers
Religious Society of Friends
The Religious Society of Friends, or Friends Church, is a Christian movement which stresses the doctrine of the priesthood of all believers. Members are known as Friends, or popularly as Quakers. It is made of independent organisations, which have split from one another due to doctrinal differences...
and as a result many early buildings were plain and simple, the largest building being the Great Meeting House.
The earliest group of row houses in Philadelphia, called Budd's Long Row, date from 1691. Although no longer in existence, these houses were located on what is now Front Street between Walnut and Dock Streets. According to accounts at the time, these houses were modeled on the floor plans of seventeenth century London houses, being two rooms deep with a rear yard.
A significant, later row house
Terraced house
In architecture and city planning, a terrace house, terrace, row house, linked house or townhouse is a style of medium-density housing that originated in Great Britain in the late 17th century, where a row of identical or mirror-image houses share side walls...
grouping, called Carstairs Row, was built in Philadelphia in 1800-01. William Sansom had bought a block of land between Seventh and Eighth Streets between Walnut Street
Walnut Street (Philadelphia)
Walnut Street is located in downtown Philadelphia and extends from the city's Delaware River waterfront through Center City and West Philadelphia. Walnut Street has been characterized as "the city's premier shopping district"...
and Sansom Street. Along Walnut Street Sansom built Union Row and along Sansom Street Thomas Carstairs built Carstairs Row. The rows, now part of Jewelers' Row
Jewelers' Row, Philadelphia
Jewelers' Row, located in the Center City section of Philadelphia, Pennsylvania, is composed of more than 300 retailers, wholesalers, and craftsmen on Sansom Street, between Seventh and Eighth streets, and on Eighth Street between Chestnut and Walnut streets....
, were block long rows of houses similar to row houses in the United Kingdom. The row houses were new to the United States as well and when built elsewhere in the country were called "Philadelphia rows". In the 1820s and 30s old buildings along the Delaware River were turned into tenements and factories, while houses a few blocks west were turned into stores. Several story
Storey
A storey or story is any level part of a building that could be used by people...
high, brick row house continued to be built, many by Stephen Girard
Stephen Girard
Stephen Girard was a French-born, naturalized American, philanthropist and banker. He personally saved the U.S. government from financial collapse during the War of 1812, and became one of the wealthiest men in America, estimated to have been the fourth richest American of all time, based on the...
. At the same time granite fronts became popular in the city and marble mansions were constructed.
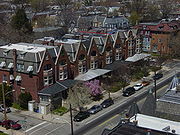
United States Department of Commerce
The United States Department of Commerce is the Cabinet department of the United States government concerned with promoting economic growth. It was originally created as the United States Department of Commerce and Labor on February 14, 1903...
survey of 433,796 houses found that eight in every thousand homes lacked water, about 3,000 homes lacked heating, and that 7,000 homes were unfit for habitation. By 1939 conditions had only improved slightly. One development was the low cost housing development named the Carl Mackley Apartments. Constructed between 1933 and 1934, the apartments were commissioned by the American Federation of Hosiery Workers and designed by Oskar Stonorov. The way the apartments were laid out, with gardens, lawns, play areas, underground garages, and space for public art were new architectural designs at the time.
An early urban renewal
Urban renewal
Urban renewal is a program of land redevelopment in areas of moderate to high density urban land use. Renewal has had both successes and failures. Its modern incarnation began in the late 19th century in developed nations and experienced an intense phase in the late 1940s – under the rubric of...
project was Society Hill
Society Hill, Philadelphia, Pennsylvania
Society Hill is a neighborhood in the Center City section of Philadelphia, Pennsylvania, United States. The neighborhood, loosely defined as bounded by Walnut, Lombard, Front and 7th Streets, contains the largest concentration of original 18th- and early 19th-century architecture of any place in...
where many old buildings were rehabilitated and I. M. Pei
I. M. Pei
Ieoh Ming Pei , commonly known as I. M. Pei, is a Chinese American architect, often called a master of modern architecture. Born in Canton, China and raised in Hong Kong and Shanghai, Pei drew inspiration at an early age from the gardens at Suzhou...
's Society Hill Towers
Society Hill Towers
Society Hill Towers is a three-building condominium development located in the Society Hill neighborhood of Philadelphia, Pennsylvania. The complex contains three 31-story skyscraper buildings on a site. The towers, originally apartment buildings, were designed by I.M...
were built. Outside the revitalized neighborhoods vacant lots remained. In 1990 Philadelphia had around 40,000 vacant properties and by 2006 that number had dropped to around 20,000.
While Philadelphia neighborhoods changed, architecture continued to evolve. Architect Louis Kahn
Louis Kahn
Louis Isadore Kahn was an American architect, based in Philadelphia, Pennsylvania, United States. After working in various capacities for several firms in Philadelphia, he founded his own atelier in 1935...
, grew up, studied and worked in Philadelphia and is considered one of the most important architects of the second half of the 20th century. In Philadelphia Kahn's designs includes the University of Philadelphia's Richards Medical Center
Richards Medical Research Laboratories
The Richards Medical Research Laboratories, located on the campus of the University of Pennsylvania in Philadelphia, Pennsylvania, U.S., were designed by architect Louis Kahn and are considered to have been a breakthrough in his career. The building is configured as a group of laboratory towers...
and Esherick House in Chestnut Hill
Chestnut Hill, Philadelphia, Pennsylvania
Chestnut Hill is a neighborhood in the Northwest Philadelphia section of the United States city of Philadelphia, Pennsylvania.-Boundaries:Chestnut Hill is bounded as follows:...
. The Guild House, one of Robert Venturi
Robert Venturi
Robert Charles Venturi, Jr. is an American architect, founding principal of the firm Venturi, Scott Brown and Associates, and one of the major figures in the architecture of the twentieth century...
's earliest works, built in 1964, is considered one of the most important examples of post-modernism
Postmodern architecture
Postmodern architecture began as an international style the first examples of which are generally cited as being from the 1950s, but did not become a movement until the late 1970s and continues to influence present-day architecture...
.
Tax breaks created in 1997 and 2000 helped create a condominium
Condominium
A condominium, or condo, is the form of housing tenure and other real property where a specified part of a piece of real estate is individually owned while use of and access to common facilities in the piece such as hallways, heating system, elevators, exterior areas is executed under legal rights...
boom in Center City. In the first years of the 21st century old buildings rehabilitated into condominiums and new luxury condominium towers appeared all around Center City and the surrounding neighborhoods.
External links
- PhillySkyline.com
- Philadelphia Center for Architecture
- Emporis.com page on Philadelphia
- Philadelphia Historic Photographs
- Philadelphia Architects and Buildings
- The Thomas H. Shoemaker Germantown and Philadelphia Portraits and Views Collection, 1863-1922, containing over 12,000 photographs, lithographs and drawings of historic buildings and homes in the Philadelphia area (including many of which no longer exist), is available for research use at the Historical Society of PennsylvaniaHistorical Society of PennsylvaniaThe Historical Society of Pennsylvania is a historical society founded in 1824 and based in Philadelphia. The Society's building, designed by Addison Hutton and listed on Philadelphia's Register of Historical Places, houses some 600,000 printed items and over 19 million manuscript and graphic items...
.

