
Daylighting
Encyclopedia
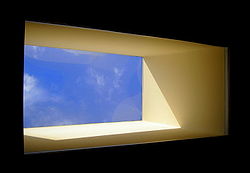
Window
A window is a transparent or translucent opening in a wall or door that allows the passage of light and, if not closed or sealed, air and sound. Windows are usually glazed or covered in some other transparent or translucent material like float glass. Windows are held in place by frames, which...
s or other openings and reflective surfaces so that during the day natural light
Sunlight
Sunlight, in the broad sense, is the total frequency spectrum of electromagnetic radiation given off by the Sun. On Earth, sunlight is filtered through the Earth's atmosphere, and solar radiation is obvious as daylight when the Sun is above the horizon.When the direct solar radiation is not blocked...
provides effective internal lighting
Lighting
Lighting or illumination is the deliberate application of light to achieve some practical or aesthetic effect. Lighting includes the use of both artificial light sources such as lamps and light fixtures, as well as natural illumination by capturing daylight...
. Particular attention is given to daylighting while designing a building when the aim is to maximize visual comfort or to reduce energy use. Energy savings can be achieved either from the reduced use of artificial (electric) lighting or from passive solar heating or cooling. Artificial lighting energy use can be reduced by simply installing fewer electric lights because daylight is present, or by dimming/switching electric lights automatically in response to the presence of daylight, a process known as daylight harvesting
Daylight harvesting
Daylight Harvesting is the term used in sustainable architecture and the building controls and active daylighting industries for a control system that reduces the use of artificial lighting with electric lamps in building interiors when natural daylight is available, in order to reduce energy...
.
Daylighting is a technical term given to a common centuries-old, geography and culture independent design basic when "rediscovered" by 20th century architects. The amount of daylight received in an internal space can be analyzed by undertaking a Daylight factor
Daylight factor
A daylight factor is the ratio of internal light level to external light level and is defined as follows:where,Ei = illumiance due to daylight at a point on the indoors working plane,...
calculation. Today, the use of computers and proprietary industry software such as Radiance
Radiance (software)
Radiance is a suite of tools for performing lighting simulation originally written by Greg Ward. It includes a renderer as well as many other tools for measuring the simulated light levels. It uses ray tracing to perform all lighting calculations, accelerated by the use of an octree data structure...
can allow an Architect or Engineer to quickly undetake complex calculations to review the benefit of a particular design.
There is no direct sunlight on the polar-side wall of a building from the autumnal equinox to the spring equinox. Traditionally, houses were designed with minimal windows on the polar side but more and larger windows on the equatorial-side. Equatorial-side windows receive at least some direct sunlight on any sunny day of the year (except in tropical latitudes in summertime) so they are effective at daylighting areas of the house adjacent to the windows. Even so, during mid-winter, light incidence is highly directional and casts deep shadows. This may be partially ameliorated through light diffusion, light pipes or tubes
Light tube
Light tubes or light pipes are used for transporting or distributing natural or artificial light. In their application to daylighting, they are also often called sun pipes, sun scopes, solar light pipes, sky lights or daylight pipes.Generally speaking, a light pipe or light tube may refer to:* a...
, and through somewhat reflective internal surfaces. In fairly low latitudes in summertime, windows that face east and west and sometimes those that face toward the pole receive more sunlight than windows facing toward the equator.
Windows

- Place window close to a light colored wall.
- Slant the sides of window openings so the inner opening is larger than the outer opening.
- Use a large light colored window sill to project light into the room.
Different types and grades of glass and different window treatments can also affect the amount of light transmission through the windows.
Clerestory windows
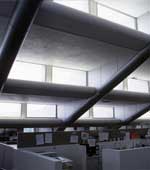
Glare (vision)
Glare is difficulty seeing in the presence of bright light such as direct or reflected sunlight or artificial light such as car headlamps at night. Because of this, some cars include mirrors with automatic anti-glare functions....
. In the case of a passive solar house, clerestories may provide a direct light path to polar-side (north in the northern hemisphere; south in the southern hemisphere) rooms that otherwise would not be illuminated. Alternatively, clerestories can be used to admit diffuse daylight (from the north in the northern hemisphere) that evenly illuminates a space such as a classroom or office.
Often, clerestory windows also shine onto interior wall surfaces painted white or another light color. These walls are placed so as to reflect indirect light to interior areas where it is needed. This method has the advantage of reducing the directionality of light to make it softer and more diffuse, reducing shadows.
Skylights
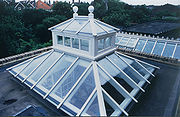
Roof lantern
A roof lantern is a daylighting cupola architectural element. Architectural lanterns are atop a larger roof and provide natural light into the space or room below. In contemporary use it is an architectural skylight structure...
or oculus
Oculus
An Oculus, circular window, or rain-hole is a feature of Classical architecture since the 16th century. They are often denoted by their French name, oeil de boeuf, or "bull's-eye". Such circular or oval windows express the presence of a mezzanine on a building's façade without competing for...
, placed at the roof of the building, often used for daylighting. White translucent acrylic is a 'Lambertian Diffuser' meaning transmitted light is perfectly diffused and distributed evenly over affected areas. This means, among other advantages, that light source quality standards are measured relative to white acrylic transmission. White acrylic domes provide even light distribution throughout the day. Skylights admit more light per unit area than windows, and distribute it more evenly over a space.
The optimal area of skylights (usually quantified as "effective aperture") varies according to climate, latitude, and the characteristics of the skylight, but is usually 4-8% of floor area. The thermal performance of skylights is affected by stratification, i.e. the tendency of warm air to collect in the skylight wells, which in cool climates increases the rate of heat loss. During warm seasons, skylights with transparent glazings will cause internal heat problems, which is best treated by placing white translucent acrylic over or under the transparent skylight glazing.
With proper skylight design, there can be significant energy savings in commercial and industrial applications. Savings from daylighting can cut lighting energy use by up to 80 percent according to the US Department of Energy's Federal Energy Management Program. In terms of cost savings, the DOE reported that many commercial buildings can reduce total energy costs by up to one-third through the optimal use of daylighting.
Poorly constructed or installed skylights may have leaking problems and single-paned skylights may weep with condensation
Condensation
Condensation is the change of the physical state of matter from gaseous phase into liquid phase, and is the reverse of vaporization. When the transition happens from the gaseous phase into the solid phase directly, the change is called deposition....
. Using modern designs with proper installation will eliminate issues with leaks and provide greater energy efficiency.
Light reflectors
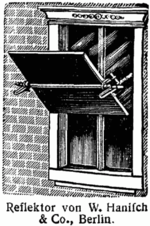
Light shelves
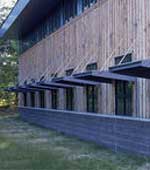
In the cold winter, a natural light shelf is created when there is snow on the ground. As the outside temperature drops below freezing, moisture in the atmosphere precipitates out, often in the form of snow (or freezing rain). This makes the ground highly reflective. Low winter sun (see Sun path
Sun path
Sun path refers to the apparent significant seasonal-and-hourly positional changes of the sun as the Earth rotates, and orbits around the sun. The relative position of the sun is a major factor in the heat gain of buildings and in the performance of solar energy systems...
) reflects off the snow and increases solar gain through equator-facing glass by one-to-two thirds which brightly lights the ceiling of these rooms. Glare control (drapes) may be required.
Light tubes
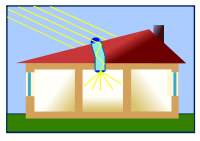
Tubular Daylighting Devices (TDDs) use modern technology to transmit visible light through opaque walls and roofs. The tube itself is a passive component consisting of either a simple reflective interior coating or a light conducting fiber optic bundle. It is frequently capped with a transparent, roof-mounted dome 'light collector' and terminated with a diffuser assembly that admits the daylight into interior spaces and distributes the available light energy evenly (or else efficiently if the use of the lit space is reasonably fixed, and the user desired one or more 'bright-spots').
Sawtooth roof
Another roof-angled glass alternative is a "sawtooth roof" (found on older factories). Sawtooth roofs have vertical roof glass facing away from the equator side of the building to capture diffused light (not harsh direct equator-side solar gain). The angled portion of the glass-support structure is opaque and well insulated with a cool roof and radiant barrier. The sawtooth roof's lighting concept partially reduces the summer "solar furnace" skylight problem, but still allows warm interior air to rise and touch the exterior roof glass in the cold winter, with significant undesirable heat transfer.Heliostats
The use of heliostatHeliostat
A heliostat is a device that includes a mirror, usually a plane mirror, which turns so as to keep reflecting sunlight toward a predetermined target, compensating for the sun's apparent motions in the sky. The target may be a physical object, distant from the heliostat, or a direction in space...
s, mirrors which are moved automatically to reflect sunlight in a constant direction as the sun moves across the sky, is gaining popularity as an energy-efficient method of lighting. A heliostat can be used to shine sunlight directly through a window or skylight, or into any arrangement of optical elements, for example light tube
Light tube
Light tubes or light pipes are used for transporting or distributing natural or artificial light. In their application to daylighting, they are also often called sun pipes, sun scopes, solar light pipes, sky lights or daylight pipes.Generally speaking, a light pipe or light tube may refer to:* a...
s, that distribute the light where it is needed.
Smart glass
Smart glass is the name given to a class of materials and devices that can be switched between a transparent state and a state which is opaque, translucent, reflective, or retro-reflective. The switching is done by applying an electric voltage to the material, or by performing some simple mechanical operation. Windows, skylights, etc., that are made of smart glass can be used to adjust indoor lighting, compensating for changes of the brightness of the light outdoors and of the required brightness indoors.Fiber-optic concrete wall
Another way to make a secure structural concreteConcrete
Concrete is a composite construction material, composed of cement and other cementitious materials such as fly ash and slag cement, aggregate , water and chemical admixtures.The word concrete comes from the Latin word...
wall translucent is to embed optical fiber
Optical fiber
An optical fiber is a flexible, transparent fiber made of a pure glass not much wider than a human hair. It functions as a waveguide, or "light pipe", to transmit light between the two ends of the fiber. The field of applied science and engineering concerned with the design and application of...
cables in it. Daylight (and shadow images) can then pass directly through a thick solid-concrete wall.
Hybrid solar lighting
Oak Ridge National LaboratoryOak Ridge National Laboratory
Oak Ridge National Laboratory is a multiprogram science and technology national laboratory managed for the United States Department of Energy by UT-Battelle. ORNL is the DOE's largest science and energy laboratory. ORNL is located in Oak Ridge, Tennessee, near Knoxville...
(ORNL) has developed a new alternative to skylights called Hybrid Solar Lighting. This design uses a roof-mounted light collector, large-diameter optical fiber, and modified efficient fluorescent lighting fixtures that have transparent rods connected to the optical fiber cables. Essentially no electricity is needed for daytime natural interior lighting.
Field tests conducted in 2006 and 2007 of the new HSL technology were promising, but the low-volume equipment production is still expensive. HSL should become more cost effective in the near future. A version that can withstand windstorms could begin to replace conventional commercial fluorescent lighting systems with improved implementations in 2008 and beyond. The U.S. 2007 Energy Bill provides funding for HSL R&D, and multiple large commercial buildings are ready to fund further HSL application development and deployment.
At night, ORNL HSL uses variable-intensity fluorescent lighting electronic control ballasts. As the sunlight gradually decreases at sunset, the fluorescent fixture is gradually turned up to give a near-constant level of interior lighting from daylight until after it becomes dark outside.
HSL may soon become an option for commercial interior lighting. It can transmit about half of the direct sunlight it receives.
Solarium
In a well-designed isolated solar gain building with a solarium, sunroom, greenhouse, etc., there is usually significant glass on the equator side. A large area of glass can also be added between the sun room and your interior living quarters. Low-cost high-volume-produced patio door safety glass is an inexpensive way to accomplish this goal.The doors used to enter a room, should be opposite the sun room interior glass, so that a user can see outside immediately when entering most rooms. Halls should be minimized with open spaces used instead. If a hall is necessary for privacy or room isolation, inexpensive patio door safety glass can be placed on both sides of the hall. Drapes over the interior glass can be used to control lighting. Drapes can optionally be automated with sensor-based electric motor controls that are aware of room occupancy, daylight, interior temperature, and time of day. Passive solar buildings with no central air conditioning system need control mechanisms for hourly, daily, and seasonal, temperature-and-daylight variations. If the temperature is correct, and a room is unoccupied, the drapes can automatically close to reduce heat transfer in either direction.
To help distribute sun room daylight to the sides of rooms that are farthest from the equator, inexpensive ceiling-to-floor mirrors can be used.
Building codes require a second means of egress, in case of fire. Most designers use a door on one side of bedrooms, and an outside window, but west-side windows provide very-poor summer thermal performance. Instead of a west-facing window, designers use an R-13 foam-filled solid energy-efficient exterior door. It may have a glass storm door outside with the inner door allowing light to pass through when opened. East/west glass doors and windows should be fully shaded top-to-bottom or a spectrally-selective coating can be used to reduce solar gain.
See also
- Active daylightingActive DaylightingActive daylighting is a system of collecting sunlight using a mechanical device to increase the efficiency of light collection for a given lighting purpose...
- Architectural glassArchitectural glassArchitectural glass is glass that is used as a building material. It is most typically used as transparent glazing material in the building envelope, including windows in the external walls. Glass is also used for internal partitions and as an architectural feature...
- Passive daylightingPassive DaylightingPassive daylighting is a system of both: collecting sunlight using static, non-moving, and non-tracking systems such as Windows, Sliding glass doors, most skylights, light tubes, and reflecting the collected daylight deeper inside with elements such as light shelves...
- Passive solar building designPassive solar building designIn passive solar building design, windows, walls, and floors are made to collect, store, and distribute solar energy in the form of heat in the winter and reject solar heat in the summer...
- Daylight harvestingDaylight harvestingDaylight Harvesting is the term used in sustainable architecture and the building controls and active daylighting industries for a control system that reduces the use of artificial lighting with electric lamps in building interiors when natural daylight is available, in order to reduce energy...
- DaylightDaylightDaylight or the light of day is the combination of all direct and indirect sunlight outdoors during the daytime. This includes direct sunlight, diffuse sky radiation, and both of these reflected from the Earth and terrestrial objects. Sunlight scattered or reflected from objects in outer space is...
- Daylight factorDaylight factorA daylight factor is the ratio of internal light level to external light level and is defined as follows:where,Ei = illumiance due to daylight at a point on the indoors working plane,...
- Deck prismDeck prismA deck prism is a prism inserted into the deck of a ship to provide light down below.For centuries, sailing ships used deck prisms to provide a safe source of natural sunlight to illuminate areas below decks. Before electricity, light below a vessel's deck was provided by candles, oil and kerosene...
- Sun pathSun pathSun path refers to the apparent significant seasonal-and-hourly positional changes of the sun as the Earth rotates, and orbits around the sun. The relative position of the sun is a major factor in the heat gain of buildings and in the performance of solar energy systems...
- Transom (architectural)Transom (architectural)In architecture, a transom is the term given to a transverse beam or bar in a frame, or to the crosspiece separating a door or the like from a window or fanlight above it. Transom is also the customary U.S. word used for a transom light, the window over this crosspiece...
External links
- U.S. Department of energy page on passive daylighting
- Daylighting, Chapter 2 of the SynthLight Handbook, Low Energy Architecture Research Unit, London Metropolitan UniversityLondon Metropolitan UniversityLondon Metropolitan University , located in London, England, was formed on 1 August 2002 by the amalgamation of the University of North London and the London Guildhall University . The University has campuses in the City of London and in the London Borough of Islington.The University operates its...
, April 2004 - Sun Light Redirecting Devices - examples of geometrical set-up of light shelves etc.
- Solar control façades and Daylighting façades, University of California, Berkeley
- MIT, Building Technology Program, Daylighting Lab
- Photos of a small-scale heliostat system in action

