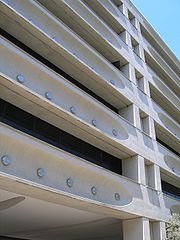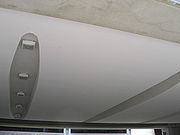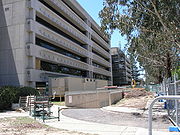
Edmund Barton Building
Encyclopedia

Canberra
Canberra is the capital city of Australia. With a population of over 345,000, it is Australia's largest inland city and the eighth-largest city overall. The city is located at the northern end of the Australian Capital Territory , south-west of Sydney, and north-east of Melbourne...
office building positioned prominently on the Parliamentary Triangle
Parliamentary Triangle, Canberra
The Parliamentary Triangle is the ceremonial precinct of Canberra, containing some of Australia's most significant buildings. The triangle is formed by Commonwealth, Kings and Constitution avenues...
in the suburb of Barton, Australian Capital Territory
Barton, Australian Capital Territory
Barton is a suburb of Canberra, Australian Capital Territory, Australia. Barton is named after Sir Edmund Barton, Australia's first Prime Minister. Streets in Barton are named after Governors....
. It was designed by the major Australian architect Harry Seidler
Harry Seidler
Harry Seidler, AC OBE was an Austrian-born Australian architect who is considered to be one of the leading exponents of Modernism's methodology in Australia and the first architect to fully express the principles of the Bauhaus in Australia.Harry Seidler designed more than 180 buildings and he...
. It is named after Sir Edmund Barton
Edmund Barton
Sir Edmund Barton, GCMG, KC , Australian politician and judge, was the first Prime Minister of Australia and a founding justice of the High Court of Australia....
, first Prime Minister of Australia
Prime Minister of Australia
The Prime Minister of the Commonwealth of Australia is the highest minister of the Crown, leader of the Cabinet and Head of Her Majesty's Australian Government, holding office on commission from the Governor-General of Australia. The office of Prime Minister is, in practice, the most powerful...
and one of the founding judges of the High Court of Australia
High Court of Australia
The High Court of Australia is the supreme court in the Australian court hierarchy and the final court of appeal in Australia. It has both original and appellate jurisdiction, has the power of judicial review over laws passed by the Parliament of Australia and the parliaments of the States, and...
.
Design, construction and ownership
The building was designed and built for the Commonwealth governmentGovernment of Australia
The Commonwealth of Australia is a federal constitutional monarchy under a parliamentary democracy. The Commonwealth of Australia was formed in 1901 as a result of an agreement among six self-governing British colonies, which became the six states...
over the period 1970 to 1974. The building is of a precast
Precast concrete
By producing precast concrete in a controlled environment , the precast concrete is afforded the opportunity to properly cure and be closely monitored by plant employees. Utilizing a Precast Concrete system offers many potential advantages over site casting of concrete...
, prestressed concrete
Prestressed concrete
Prestressed concrete is a method for overcoming concrete's natural weakness in tension. It can be used to produce beams, floors or bridges with a longer span than is practical with ordinary reinforced concrete...
construction. Its elements are radically simple: the entire structure was created using repeating patterns of just three different components: 26 metre-long facade beams
Beam (structure)
A beam is a horizontal structural element that is capable of withstanding load primarily by resisting bending. The bending force induced into the material of the beam as a result of the external loads, own weight, span and external reactions to these loads is called a bending moment.- Overview...
, 16 metre-long floor beams or 'planks', and 1.5 metre column elements. It contains a total of 50 000 square metres of office space in seven wings, enclosing two courtyards. The building has undergone various subsequent modifications, notably including the retrofitting of cladding
Cladding (construction)
Cladding is the application of one material over another to provide a skin or layer intended to control the infiltration of weather elements, or for aesthetic purposes....
beneath the exposed first floor floor planks which, while improving thermal performance, has been criticised for obscuring the original design of the building.
In 1999, as part of a privatisation of Commonwealth assets, the building was sold to the Industry Superannuation Property Trust Pty Ltd, which almost immediately on-sold the site to Advance Property Fund (a subsidiary of Stockland
Stockland
Stockland may refer to:* Stockland, a multinational company.* Stockland, Devon, a small village in Devon, UK.* Stockland Bristol a village in Somerset, UK...
, one of Australia's largest property groups) for A$70 million. In December 2008 was sold to Real IS AG for A$186 million.

Cultural Heritage Management
Cultural heritage management is the vocation and practice of managing cultural heritage. It is a branch of cultural resources management , although it also draws on the practices of conservation, restoration, museology, archaeology, history and architecture...
of the building, and about loss of public access to central open spaces and art works.

Occupants
The building was originally designed as office space for Australian federal trade agencies. In the 1990s the building was occupied by the Department of Agriculture, Fisheries and ForestryDepartment of Agriculture, Fisheries and Forestry (Australia)
The Department of Agriculture, Fisheries and Forestry is an Australian government department. The Australian Department of Agriculture, Fisheries and Forestry’s role is to develop and implement policies and programs that ensure Australia's agricultural, fisheries, food and forestry industries...
(previously known as the Department of Primary Industries and Energy). A range of other agencies have occupied parts of the building, including the Australian Public Service Commission
Australian Public Service Commission
The Australian Public Service Commission is a central agency that acts to ensure future capability and sustainability within the Public Service.-External links:*...
(from before 2000 to 2007) and the Department of the Environment, Water, Heritage and the Arts (2004–2007).
The Australian Federal Police
Australian Federal Police
The Australian Federal Police is the federal police agency of the Commonwealth of Australia. Although the AFP was created by the amalgamation in 1979 of three Commonwealth law enforcement agencies, it traces its history from Commonwealth law enforcement agencies dating back to the federation of...
have undertaken to occupy the building from mid-2009, following a major refurbishment.
Heritage value and art
The Edmund Barton Building is regarded as one of Harry Seidler's most important Australian buildings. The building was placed on the Commonwealth National Heritage ListCommonwealth National Heritage List
In 2004, a new heritage management system was introduced by the Commonwealth Government to protect Australia’s heritage places. Key elements are amendments to the Environment Protection and Biodiversity Conservation Act 1999 , which include explicit requirements for cultural heritage protection,...
in June 2005, as 'an outstanding example of the Late Twentieth-Century International Style
International style (architecture)
The International style is a major architectural style that emerged in the 1920s and 1930s, the formative decades of Modern architecture. The term originated from the name of a book by Henry-Russell Hitchcock and Philip Johnson, The International Style...
of architecture in Australia and is the largest such example in the National Capital'.
The building has also achieved recognition through the 25 Year Award for its architectural merit, from the Royal Australian Institute of Architects (RAIA), ACT Chapter, as well as being on the RAIA's Register of Significant Twentieth Century Architecture (as the Trade Offices).
The Edmund Barton Building site is the location of several significant pieces of sculpture
Sculpture
Sculpture is three-dimensional artwork created by shaping or combining hard materials—typically stone such as marble—or metal, glass, or wood. Softer materials can also be used, such as clay, textiles, plastics, polymers and softer metals...
. These include:
two important works of public art by Norman CarlbergNorman CarlbergNorman Carlberg is an American sculptor and printmaker. He is noted as an exemplar of the modular constructivist style....
, the internationally acclaimed American sculptor who worked in the modular constructivistConstructivism (art)Constructivism was an artistic and architectural philosophy that originated in Russia beginning in 1919, which was a rejection of the idea of autonomous art. The movement was in favour of art as a practice for social purposes. Constructivism had a great effect on modern art movements of the 20th...
style and studied under Josef AlbersJosef AlbersJosef Albers was a German-born American artist and educator whose work, both in Europe and in the United States, formed the basis of some of the most influential and far-reaching art education programs of the 20th century....
at YaleYALERapidMiner, formerly YALE , is an environment for machine learning, data mining, text mining, predictive analytics, and business analytics. It is used for research, education, training, rapid prototyping, application development, and industrial applications...
in the late 1950s. Black Widow is the free standing black painted steel form standing 4.8m high in the west courtyard. Concrete Form is the 7.3m high precast concrete sculpture in the east courtyard. These two important works were installed in 1975.
In addition to these works, a memorial sculpture of Sir Edmund Barton stands at the south-west corner of the building, facing Kings Avenue
Kings Avenue, Canberra
Kings Avenue is a road in Canberra which goes between New Parliament House , across Lake Burley Griffin at the Kings Avenue Bridge , to Russell near the Australian-American Monument ....
.
See also
- List of buildings and structures in the Australian Capital Territory
- Harry SeidlerHarry SeidlerHarry Seidler, AC OBE was an Austrian-born Australian architect who is considered to be one of the leading exponents of Modernism's methodology in Australia and the first architect to fully express the principles of the Bauhaus in Australia.Harry Seidler designed more than 180 buildings and he...
- Australian non-residential architectural stylesAustralian non-residential architectural stylesAustralian non-residential architectural styles are a set of Australian architectural styles that apply to buildings used for purposes other than residence and have been around only since the first colonial government buildings of early European settlement of Australia in 1788.Their distribution...
External links
- Website of Harry Seidler & Associates, with images of the layout of the precast beams, and the gantry construction technique.
- Virtualglobetrotter image, showing satellite view of the distinctive layout of the Edmund Barton Building, including the six cores, seven wings and two courtyards.

