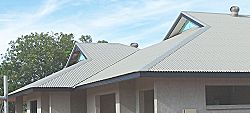
Gablet roof
Encyclopedia

North America
North America is a continent wholly within the Northern Hemisphere and almost wholly within the Western Hemisphere. It is also considered a northern subcontinent of the Americas...
and Australasia
Australasia
Australasia is a region of Oceania comprising Australia, New Zealand, the island of New Guinea, and neighbouring islands in the Pacific Ocean. The term was coined by Charles de Brosses in Histoire des navigations aux terres australes...
) is a roof with a small gable at the top of a hip roof
Hip roof
A hip roof, or hipped roof, is a type of roof where all sides slope downwards to the walls, usually with a fairly gentle slope. Thus it is a house with no gables or other vertical sides to the roof. A square hip roof is shaped like a pyramid. Hip roofs on the houses could have two triangular side...
. The term Dutch gable
Dutch gable
A Dutch gable or Flemish gable is a gable whose sides have a shape made up of one or more curves and has a pediment at the top. The gable may be an entirely decorative projection above a flat section of roof line, or may be the termination of a roof, like a normal gable...
is also used to mean a gable with parapet
Parapet
A parapet is a wall-like barrier at the edge of a roof, terrace, balcony or other structure. Where extending above a roof, it may simply be the portion of an exterior wall that continues above the line of the roof surface, or may be a continuation of a vertical feature beneath the roof such as a...
s.
A drawback of a hip roof is its reduced available attic space for a given roof pitch. compared to simple gable roofs. In Mediterranean climates with lower snow loads, high roof pitches look out-of-place, making hip roofs impractical. Yet simple gable
Gable
A gable is the generally triangular portion of a wall between the edges of a sloping roof. The shape of the gable and how it is detailed depends on the structural system being used and aesthetic concerns. Thus the type of roof enclosing the volume dictates the shape of the gable...
roofs are also problematic, since there are important advantages to having lower eaves that overhang the perimeter of the house, such as reduced solar gain
Solar gain
Solar gain refers to the increase in temperature in a space, object or structure that results from solar radiation...
of the structure during the hot summer months, and a significant rain "shadow" on the perimeter of the house. This rain "shadow" greatly reduces the moisture content of the soil, thus inhibiting both foundation decay, and subterranean termite
Termite
Termites are a group of eusocial insects that, until recently, were classified at the taxonomic rank of order Isoptera , but are now accepted as the epifamily Termitoidae, of the cockroach order Blattodea...
s, which are common in these areas.
These advantages of the gablet roofline offset the additional framing
Framing (construction)
Framing, in construction known as light-frame construction, is a building technique based around structural members, usually called studs, which provide a stable frame to which interior and exterior wall coverings are attached, and covered by a roof comprising horizontal ceiling joists and sloping...
complexity (which is minor in areas that have low snow loads anyway). A gablet roof combines the benefits of both the gable and the hip roof while adding additional architectural interest.
See also
- Half-hip or Dutch hip roof, which also combines elements of the hip and gable, but with the gable below the hip.

