
Giacomo Leoni
Encyclopedia
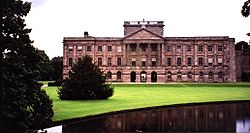
Venice
Venice is a city in northern Italy which is renowned for the beauty of its setting, its architecture and its artworks. It is the capital of the Veneto region...
. He was a devotee of the work of Florentine Renaissance
History of Florence
Florence is a major historical city in Italy, distinguished as one of the most outstanding economical, cultural, political and artistic centres in the peninsula from the late Middle Ages to the Renaissance.-Prehistoric evidence:...
architect
Architect
An architect is a person trained in the planning, design and oversight of the construction of buildings. To practice architecture means to offer or render services in connection with the design and construction of a building, or group of buildings and the space within the site surrounding the...
Leon Battista Alberti, who had also been an inspiration for Andrea Palladio
Andrea Palladio
Andrea Palladio was an architect active in the Republic of Venice. Palladio, influenced by Roman and Greek architecture, primarily by Vitruvius, is widely considered the most influential individual in the history of Western architecture...
. Leoni thus served as a prominent exponent of Palladianism
Palladian architecture
Palladian architecture is a European style of architecture derived from the designs of the Venetian architect Andrea Palladio . The term "Palladian" normally refers to buildings in a style inspired by Palladio's own work; that which is recognised as Palladian architecture today is an evolution of...
in English architecture, beginning in earnest around 1720. Also loosely referred to as Georgian
Georgian architecture
Georgian architecture is the name given in most English-speaking countries to the set of architectural styles current between 1720 and 1840. It is eponymous for the first four British monarchs of the House of Hanover—George I of Great Britain, George II of Great Britain, George III of the United...
, this style is rooted in Italian
Italy
Italy , officially the Italian Republic languages]] under the European Charter for Regional or Minority Languages. In each of these, Italy's official name is as follows:;;;;;;;;), is a unitary parliamentary republic in South-Central Europe. To the north it borders France, Switzerland, Austria and...
Renaissance architecture
Renaissance architecture
Renaissance architecture is the architecture of the period between the early 15th and early 17th centuries in different regions of Europe, demonstrating a conscious revival and development of certain elements of ancient Greek and Roman thought and material culture. Stylistically, Renaissance...
.
Having previously worked in Düsseldorf
Düsseldorf
Düsseldorf is the capital city of the German state of North Rhine-Westphalia and centre of the Rhine-Ruhr metropolitan region.Düsseldorf is an important international business and financial centre and renowned for its fashion and trade fairs. Located centrally within the European Megalopolis, the...
, Leoni arrived in England, where he was to make his name, in 1714, aged 28. His fresh, uncluttered designs, with just a hint of baroque flamboyance, brought him to the attention of prominent patrons of the arts.
Early life
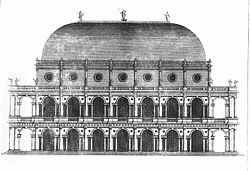
I Quattro Libri dell'Architettura
I quattro libri dell'architettura is an Italian treatise on architecture by the architect Andrea Palladio . It was first published in four volumes in 1570 in Venice, illustrated with woodcuts after the author's own drawings. It has been reprinted and translated many times...
, which Leoni entitled The Architecture of A. Palladio, in Four Books. The translation was a huge success and went into multiple editions in the following years (illustration, left) Despite Leoni's often eccentric alterations to Palladio's illustrations, his edition became a main vehicle for disseminating the essence of Palladio's style among British designer
Designer
A designer is a person who designs. More formally, a designer is an agent that "specifies the structural properties of a design object". In practice, anyone who creates tangible or intangible objects, such as consumer products, processes, laws, games and graphics, is referred to as a...
s. The direct impact of Palladio's text was upon building patrons, for these expensive volumes were out of the reach of most builders, who could consult them only briefly in a gentleman's library. In 1738 Isaac Ware, with the encouragement of Richard Boyle, third Earl of Burlington, produced a more accurate translation of Palladio's work with illustrations which were faithful to the originals, but Leoni's changes and inaccuracies continued to influence Palladianism for generations.
On the frontispiece of his edition of Palladio, Leoni titled himself "Architect to his most serene Highness the Elector Palatine." This claim, however, remains unsubstantiated.
Leoni followed his Palladian volume with an English translation of Alberti
Alberti
-Places:* Alberti Partido, a partido of Buenos Aires Province, Argentina* Alberti, Buenos Aires, the main town of the partido-Other:*Alberti bass, a musical accompaniment figuration, usually in the left hand on a keyboard instrument...
's De Re Aedificatoria
De Re Aedificatoria
De re aedificatoria is a classic architectural treatise written by Leon Battista Alberti between 1443 and 1452. Although largely dependent on Vitruvius' De architectura, it was the first theoretical book on the subject written in the Italian Renaissance and in 1485 became the first printed book on...
("On Architecture"), the first modern book on the theories and practice of architecture.
Works
_c.1721.jpg)
Williamite
Williamite refers to the followers of King William III of England who deposed King James II in the Glorious Revolution. William, the Stadtholder of the Dutch Republic, replaced James with the support of English Whigs....
era. Leoni would frequently build in both, depending on availability and what was indigenous to the area of the site.
Leoni's first commissions in England, though for high profile clients the Duke of Kent
Henry Grey, 1st Duke of Kent
Henry Grey, 1st Duke of Kent KG PC was a British politician and courtier.-Family:He was a son of Anthony Grey, 11th Earl of Kent and Mary Grey, 1st Baroness Lucas of Crudwell...
and James, Earl Stanhope, first lord of the Treasury
James Stanhope, 1st Earl Stanhope
James Stanhope, 1st Earl Stanhope PC was a British statesman and soldier who effectively served as Chief Minister between 1717 and 1721. He is probably best remembered for his service during War of the Spanish Succession...
, remained unexecuted. His first built design in England was Queensberry House, 7 Burlington Gardens, for John Bligh, Lord Clifton, in 1721. This was to be an important architectural landmark, as the first London mansion to be built in a terrace with an "antique temple front."
Throughout this career in England, Leoni was to be responsible for the design of at least twelve large country houses and at least six London mansions. He is also known to have designed church monuments and memorials.
Lyme Park
In the early 1720s, Leoni received one of his most important challenges: to transform the great Elizabethan house Lyme HallLyme Park
Lyme Park is a large estate located south of Disley, Cheshire, England. It consists of a mansion house surrounded by formal gardens, in a deer park in the Peak District National Park...
into a Palladian palace
Palace
A palace is a grand residence, especially a royal residence or the home of a head of state or some other high-ranking dignitary, such as a bishop or archbishop. The word itself is derived from the Latin name Palātium, for Palatine Hill, one of the seven hills in Rome. In many parts of Europe, the...
. This he did so sympathetically that internally, large areas of the house remained completely unaltered, and the wood carvings by Grinling Gibbons
Grinling Gibbons
Grinling Gibbons was an English sculptor and wood carver known for his work in England, including St Paul's Cathedral, Blenheim Palace and Hampton Court Palace. He was born and educated in Holland where his father was a merchant...
were left intact. In the central courtyard Leoni achieved the Palladian style by hiding the irregularities and lack of symmetry of the earlier house in a series of arcade
Arcade (architecture)
An arcade is a succession of arches, each counterthrusting the next, supported by columns or piers or a covered walk enclosed by a line of such arches on one or both sides. In warmer or wet climates, exterior arcades provide shelter for pedestrians....
s around the courtyard.
The transformation at Lyme was a success. However, it has been claimed that the central Ionic portico, the focal point of the south front, was a little spoiled later by English architect Lewis Wyatt
Lewis Wyatt
Lewis William Wyatt was a British architect, a nephew of both Samuel and James Wyatt of the Wyatt family of architects, who articled with each of his uncles and began practice on his own about 1805....
's 19th-century addition of a box-like structure above its pediment
Pediment
A pediment is a classical architectural element consisting of the triangular section found above the horizontal structure , typically supported by columns. The gable end of the pediment is surrounded by the cornice moulding...
. This squat
Squatting
Squatting consists of occupying an abandoned or unoccupied space or building, usually residential, that the squatter does not own, rent or otherwise have permission to use....
tower
Tower
A tower is a tall structure, usually taller than it is wide, often by a significant margin. Towers are distinguished from masts by their lack of guy-wires....
, known as a "hamper," is on the site of Leoni's intended cupola
Cupola
In architecture, a cupola is a small, most-often dome-like, structure on top of a building. Often used to provide a lookout or to admit light and air, it usually crowns a larger roof or dome....
, which was rejected by the owner.
Leoni reconstructed Lyme in an early form of what was to become known as the Palladian style, with the secondary, domestic and staff rooms on a rusticated ground floor, above which was a piano nobile
Piano nobile
The piano nobile is the principal floor of a large house, usually built in one of the styles of classical renaissance architecture...
, formally accessed by an exterior double staircase from the courtyard. Above the piano nobile were the more private room and less formal rooms for the family.
In a true Palladian house (one villa designed by Palladio
Palladian Villas of the Veneto
The City of Vicenza and the Palladian Villas of the Veneto is a World Heritage Site protecting a cluster of works by the architect Andrea Palladio. UNESCO inscribed the site on the World Heritage List in 1994. At first the site was called "Vicenza, City of Palladio" and only buildings in the...
himself), the central portion behind the portico would contain the principal rooms, while the lower flanking wings were domestic offices usually leading to terminating pavilions which would often be agricultural in use. It was this adaption of the wings and pavilions into the body of the house that was to be a hallmark of the 18th-century Palladianism that spread across Europe, and of which Leoni was an early exponent. At Lyme, while the central portico, resting upon a base reminiscent of Palladio's Villa Pisani
Villa Pisani (Bagnolo)
thumb|250px|Villa Pisani, the facade facing the river Guà. The towers recall [[Villa Trissino Trettenero]].The Villa Pisani is a patrician villa designed by Andrea Palladio, located in Bagnolo, a hamlet in the comune of Lonigo in the Veneto region of Italy.- History :The Pisani were a rich family...
, dominates the facade, the flanking wings are short, and of the same height as the central block, and the terminating pavilions are merely suggested by a slight projection in the facade. Thus in no way could the portico be seen as a corps de logis
Corps de logis
Corps de logis is the architectural term which refers to the principal block of a large, usually classical, mansion or palace. It contains the principal rooms, state apartments and an entry. The grandest and finest rooms are often on the first floor above the ground level: this floor is the...
. This has led some architectural commentators to describe the south front as more Baroque than Palladian in style. However, at this early stage his career Leoni appears to have been still following the earlier and more renaissance-inspired Palladianism which had been imported to England in the 17th century by Inigo Jones
Inigo Jones
Inigo Jones is the first significant British architect of the modern period, and the first to bring Italianate Renaissance architecture to England...
. This is evident by his use of classical pilasters throughout the south facade, in the same way that Jones had used them, a century earlier, at the Whitehall Banqueting House
Banqueting House, Whitehall
The Banqueting House, Whitehall, London, is the grandest and best known survivor of the architectural genre of banqueting house, and the only remaining component of the Palace of Whitehall...
and Leoni's mentor, Alberti, had employed them at the Palazzo Rucellai
Palazzo Rucellai
Palazzo Rucellai is a palatial 15th century townhouse on the Via della Vigna Nuova in Florence, Italy. The Rucellai Palace is believed by most scholars to have been designed by Leon Battista Alberti between 1446 and 1451 and executed, at least in part, by Bernardo Rossellino...
in the 1440s. These features, coupled with the heavy mannerist
Mannerism
Mannerism is a period of European art that emerged from the later years of the Italian High Renaissance around 1520. It lasted until about 1580 in Italy, when a more Baroque style began to replace it, but Northern Mannerism continued into the early 17th century throughout much of Europe...
use of rustication on ground floor with segmented arches and windows, is the reason that Lyme appears more "Italian" than many other English houses in the Palladian style and has led to it being described as "the boldest Palladian building in England."
Clandon Park
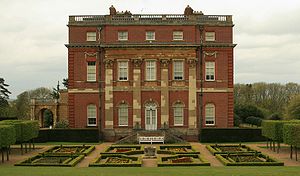
Thomas Onslow, 2nd Baron Onslow
Thomas Onslow, 2nd Baron Onslow commissioned the building of Clandon Park in the 1730s.He became 2nd Baron Onslow on the death of his father, Richard Onslow, in 1717...
to build what is probably his masterpiece, Clandon Park
Clandon Park
Clandon Park is an 18th century Palladian mansion in West Clandon just outside Guildford, Surrey, in the United Kingdom. It has been a National Trust property since 1956....
. The result was a house of "exuberant grandeur and at the same time endearing naivety". This coupling of grandeur and naivety was to become Leoni's own style, as he mixed the Baroque
Baroque
The Baroque is a period and the style that used exaggerated motion and clear, easily interpreted detail to produce drama, tension, exuberance, and grandeur in sculpture, painting, literature, dance, and music...
and Palladian styles. Clandon was built of a fiery red brick, with the west front dressed with stone pilasters and medallion ornamentation. The interiors contrasted with the exterior: the huge double-height marble hall is in muted stone colours, to provide a foil for the vibrant colours of the adjoining suite of state rooms. The house today remains largely unaltered. The interiors were altered slightly later in the 18th century, but here the house was fortunate; the changes were made in the style of Robert Adam
Robert Adam
Robert Adam was a Scottish neoclassical architect, interior designer and furniture designer. He was the son of William Adam , Scotland's foremost architect of the time, and trained under him...
, so were sympathetic to Leoni's original intentions. The marble hall is considered one of the most imposing 18th-century architectural features in England, as are the magnificent plaster work ceilings.
Moor Park
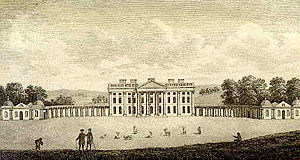
Moor Park (house)
Moor Park is a Grade I listed Palladian mansion set within several hundred acres of parkland in Hertfordshire, England. It is called Moor Park Mansion because it is in the old park of the Manor of More. The original house was built in 1678–9 for James, Duke of Monmouth, and inherited by his...
, Hertfordshire, during the 1720s, assisted by the painter Sir James Thornhill
James Thornhill
Sir James Thornhill was an English painter of historical subjects, in the Italian baroque tradition.-Life:...
. The commission was received from Bengamin Styles, an entrepreneur later to lose his fortune in the South Sea Bubble. Leoni completely redesigned the house, originally built for the Duke of Monmouth in 1680, giving it a massive Corinthian portico
Portico
A portico is a porch leading to the entrance of a building, or extended as a colonnade, with a roof structure over a walkway, supported by columns or enclosed by walls...
which leads into a vast hall with a painted and gilded ceiling, with a trompe-l'œil dome, painted by Thornhill.
The house was to have similarities with one of Leoni's more ambitious projects, Lathom House. Both were similar in concept to Andrea Palladio
Andrea Palladio
Andrea Palladio was an architect active in the Republic of Venice. Palladio, influenced by Roman and Greek architecture, primarily by Vitruvius, is widely considered the most influential individual in the history of Western architecture...
's never-built Villa Mocenigo, with great spreading and segmented colonnaded wings embracing a cour d'honneur
Cour d'Honneur
Cour d'Honneur is the architectural term for defining a three-sided courtyard, created when the main central block, or corps de logis, is flanked by symmetrical advancing secondary wings, containing minor rooms...
. Today, the wings have been demolished but the square corps de logis
Corps de logis
Corps de logis is the architectural term which refers to the principal block of a large, usually classical, mansion or palace. It contains the principal rooms, state apartments and an entry. The grandest and finest rooms are often on the first floor above the ground level: this floor is the...
remains.
Lathom House (demolished in 1929) was a truly Palladian house with a large corps de logis, from which spread twin segmented colonnade
Colonnade
In classical architecture, a colonnade denotes a long sequence of columns joined by their entablature, often free-standing, or part of a building....
s linking it to two momumental secondary wings of stables and domestic offices
Servants' quarters
Servants' quarters are those parts of a building, traditionally in a private house, which contain the domestic offices and staff accommodation. From the late 17th century until the early 20th century they were a common feature in all large houses...
. The secondary wings or blocks, each crowned with a cupola
Cupola
In architecture, a cupola is a small, most-often dome-like, structure on top of a building. Often used to provide a lookout or to admit light and air, it usually crowns a larger roof or dome....
, were similar in style to those built by Henry Flitcroft
Henry Flitcroft
Henry Flitcroft was a major English architect in the second generation of Palladianism. He came from a simple background: his father was a labourer in the gardens at Hampton Court and he began as a joiner by trade. Working as a carpenter at Burlington House, he fell from a scaffold and broke his leg...
for the Duke of Bedford
Duke of Bedford
thumb|right|240px|William Russell, 1st Duke of BedfordDuke of Bedford is a title that has been created five times in the Peerage of England. The first creation came in 1414 in favour of Henry IV's third son, John, who later served as regent of France. He was made Earl of Kendal at the same time...
twenty years later at the far larger Woburn Abbey
Woburn Abbey
Woburn Abbey , near Woburn, Bedfordshire, England, is a country house, the seat of the Duke of Bedford and the location of the Woburn Safari Park.- Pre-20th century :...
.
Miscellaneous works
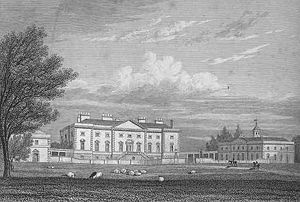
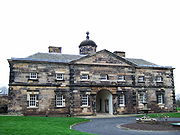
Consuelo Vanderbilt
Consuelo Balsan , was a member of the prominent American Vanderbilt family...
made the same complaint against Sir John Vanbrugh
John Vanbrugh
Sir John Vanbrugh – 26 March 1726) was an English architect and dramatist, perhaps best known as the designer of Blenheim Palace and Castle Howard. He wrote two argumentative and outspoken Restoration comedies, The Relapse and The Provoked Wife , which have become enduring stage favourites...
's Blenheim Palace
Blenheim Palace
Blenheim Palace is a monumental country house situated in Woodstock, Oxfordshire, England, residence of the dukes of Marlborough. It is the only non-royal non-episcopal country house in England to hold the title of palace. The palace, one of England's largest houses, was built between...
. Both owners had rather missed the point of a house built on a 'piano nobile' design. A piano nobile is the principal floor, usually above a lower floor or semi-basement. It contains all the rooms necessary for the grandees who inhabit the house. It usually consists of a central salon or saloon (the grandest room beneath the central pediment); on either side of the saloon (in the wings) there is often a slightly less grand, withdrawing room, and then a principal bedroom. After that perhaps would follow a smaller more intimate room, a "cabinet". The point both the Duchess and owners of Wortley had failed to grasp was that the owners lived in 'state' on the 'piano nobile' and had no need to go upstairs, hence only secondary/back staircases would reach the floors that were occupied by children, servants and less favoured guests. Indeed, these houses often did have a grand staircase, but it was external—the elaborate flights of stone steps to the main entrance on the piano nobile. From photographs of Wortley Hall, one can see the large, tall windows of the 'piano nobile' on the lower floor, and the much smaller windows of the secondary rooms above. It did not require a 'grand' staircase'. Wortley Hall survives today as an hotel; the owners still tell the story of the forgetful architect. Among Leoni’s other designs is Alkrington Hall, Middleton, Rochdale
Rochdale
Rochdale is a large market town in Greater Manchester, England. It lies amongst the foothills of the Pennines on the River Roch, north-northwest of Oldham, and north-northeast of the city of Manchester. Rochdale is surrounded by several smaller settlements which together form the Metropolitan...
, Lancashire
Lancashire
Lancashire is a non-metropolitan county of historic origin in the North West of England. It takes its name from the city of Lancaster, and is sometimes known as the County of Lancaster. Although Lancaster is still considered to be the county town, Lancashire County Council is based in Preston...
.
Legacy

Palladian architecture
Palladian architecture is a European style of architecture derived from the designs of the Venetian architect Andrea Palladio . The term "Palladian" normally refers to buildings in a style inspired by Palladio's own work; that which is recognised as Palladian architecture today is an evolution of...
to England; that accolade belongs firmly to Inigo Jones
Inigo Jones
Inigo Jones is the first significant British architect of the modern period, and the first to bring Italianate Renaissance architecture to England...
, who had designed the Palladian Queen's House
Queen's House
The Queen's House, Greenwich, is a former royal residence built between 1614-1617 in Greenwich, then a few miles downriver from London, and now a district of the city. Its architect was Inigo Jones, for whom it was a crucial early commission, for Anne of Denmark, the queen of King James I of England...
at Greenwich
Greenwich
Greenwich is a district of south London, England, located in the London Borough of Greenwich.Greenwich is best known for its maritime history and for giving its name to the Greenwich Meridian and Greenwich Mean Time...
in 1616 and the more ornate Banqueting House
Banqueting House
In Tudor and Early Stuart English architecture a banqueting house is a separate building reached through pleasure gardens from the main residence, whose use is purely for entertaining. It may be raised for additional air or a vista, and it may be richly decorated, but it contains no bedrooms or...
in Whitehall
Whitehall
Whitehall is a road in Westminster, in London, England. It is the main artery running north from Parliament Square, towards Charing Cross at the southern end of Trafalgar Square...
in 1619. Nor was he the only architect practising the concept during the Palladianism. William Kent
William Kent
William Kent , born in Bridlington, Yorkshire, was an eminent English architect, landscape architect and furniture designer of the early 18th century.He was baptised as William Cant.-Education:...
designed Holkham Hall
Holkham Hall
Holkham Hall is an eighteenth-century country house located adjacent to the village of Holkham, on the north coast of the English county of Norfolk...
in 1734 in the Palladian manner; Thomas Archer
Thomas Archer
Thomas Archer was an English Baroque architect, whose work is somewhat overshadowed by that of his contemporaries Sir John Vanbrugh and Nicholas Hawksmoor. Archer was born at Umberslade Hall in Tanworth-in-Arden in Warwickshire, the youngest son of Thomas Archer, a country gentleman, Parliamentary...
was also a contemporary, although his work tended toward the baroque
Baroque
The Baroque is a period and the style that used exaggerated motion and clear, easily interpreted detail to produce drama, tension, exuberance, and grandeur in sculpture, painting, literature, dance, and music...
style that had been popular in England prior to the Palladian revival. Palladian architecture was able to flourish in England though, as it was suited to the great country houses being built or re-modelled; because unlike the French, the British aristocracy
British nobility
-General History of British Nobility:The nobility of the four constituent home nations of the United Kingdom has played a major role in shaping the history of the country, although in the present day even hereditary peers have no special rights, privileges or responsibilities, except for residual...
placed primary importance on their country estates.
For all his work and fame, Leoni did not achieve great financial benefit. It is recorded that in 1734, Lord Fitzwalter of Moulsham
Benjamin Mildmay, 1st Earl FitzWalter
Benjamin Mildmay, 1st Earl FitzWalter PC , styled The Honourable Benjamin Mildmay until 1728 and known as The Lord FitzWalter between 1728 and 1730, was a British politician...
gave him £25 to ease his "being in distress.". Later, as Leoni lay dying in 1746, Lord Fitzwalter sent him a further £8 "par charité" He is known to have had a wife, Mary, and two sons, one of whom is "thought" to have been a clerk to the great exponent of Palladianism Matthew Brettingham
Matthew Brettingham
Matthew Brettingham , sometimes called Matthew Brettingham the Elder, was an 18th-century Englishman who rose from humble origins to supervise the construction of Holkham Hall, and eventually became one of the country's better-known architects of his generation...
.

Carshalton
Carshalton is a suburban area of the London Borough of Sutton, England. It is located 10 miles south-southwest of Charing Cross, situated in the valley of the River Wandle, one of the sources of which is Carshalton Ponds in the centre of the village. The combined population of the five wards...
. Leoni is thought to have designed a new church when working for the 8th Lord Petre at Thorndon Hall
Thorndon Hall
Thorndon Hall is a Georgian Palladian country house within Thorndon Park, Ingrave, Essex, England, approximately two miles south of Brentwood and from central London....
, Essex. The original church had been swept away to make room for the new mansion he was designing there.
Today, it is difficult to assess Leoni's works as much has been destroyed. Amongst his country houses, Moulsham
Moulsham
Moulsham is a suburb of Chelmsford, Essex, England. It is located to the south of the town centre and has two distinct areas: Old Moulsham and Moulsham Lodge.-History:...
, built in 1728, was pulled down in 1816; Bodecton Park, completed in 1738 was razed in 1826 and Lathom, completed circa 1740, was lost like so many other English country houses in the 20th century. By the early 20th century, the style of Palladianism which Leoni's books and works did so much to promote, was so quintessentially English that the fact that it was regarded as purely Italian at the time of its inception was largely forgotten. So indigenous to England does it seem, that in 1913—a time of huge pride in all things British—Sir Aston Webb
Aston Webb
Sir Aston Webb, RA, FRIBA was an English architect, active in the late 19th century and at the beginning of the 20th century...
's new principal facade
Facade
A facade or façade is generally one exterior side of a building, usually, but not always, the front. The word comes from the French language, literally meaning "frontage" or "face"....
at Buckingham Palace
Buckingham Palace
Buckingham Palace, in London, is the principal residence and office of the British monarch. Located in the City of Westminster, the palace is a setting for state occasions and royal hospitality...
strongly resembled Leoni's 'Italian palazzo.'
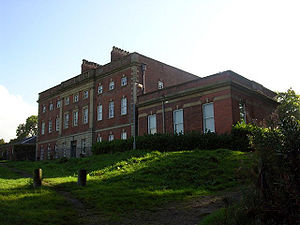
Robert Adam
Robert Adam was a Scottish neoclassical architect, interior designer and furniture designer. He was the son of William Adam , Scotland's foremost architect of the time, and trained under him...
.
His final intended publication, which would have added to an evaluation of his work "Treatise of Architecture and ye Art of Building Publick and Private Edifices—Containing Several Noblemen's Houses & Country Seats’ was to have been a book of his own designs and interpretations. It remained uncompleted at the time of his death.

