
Grade I listed buildings in Liverpool
Encyclopedia
There are over 2500 listed buildings in Liverpool
, England
. A listed building is one considered to be of special architectural, historical or cultural significance, which is protected from being demolished, extended or altered, unless special permission is granted by the relevant planning authorities. Of the listed buildings in Liverpool, 27 are classified as Grade I listed and are recognised as buildings of outstanding architectural or historic interest. The following list provides information on all the Grade I listed buildings in the city.
In Liverpool, several of the Grade I buildings are recognised for their architectural importance, including the Albert Dock
, which was the first non-combustible warehouse system in the world; and Oriel Chambers
, which was the world's first metal framed, glass curtain walled building. The Liver Building is also recognised as one of the first reinforced concrete
buildings constructed in the United Kingdom.
The oldest Grade I listed building in Liverpool is the Tudor
manor house, Speke Hall
, whose exterior largely dates from the 15th and 16th centuries. A small portion of All Saints' Church dates from the 14th century, although the majority was added later. The newest building on the list is the neo-Gothic Liverpool Cathedral
, which wasn't completed until 1980, some 76 years after it was started. Most of the buildings on the list date from the Georgian
and Victorian era
s, the period during which Liverpool grew rapidly from a relatively small provincial coastal town into one of the most important ports in the world.
Of the 27 buildings in the list, 12 are places of worship, including the city's Anglican Cathedral, six Anglican churches, three Unitarian
churches or chapels, a Roman Catholic church and a Synagogue
. Five of the remaining 15 buildings in the list are located at the Albert Dock and comprise the largest single collection of Grade I listed buildings anywhere in England.
Liverpool
Liverpool is a city and metropolitan borough of Merseyside, England, along the eastern side of the Mersey Estuary. It was founded as a borough in 1207 and was granted city status in 1880...
, England
England
England is a country that is part of the United Kingdom. It shares land borders with Scotland to the north and Wales to the west; the Irish Sea is to the north west, the Celtic Sea to the south west, with the North Sea to the east and the English Channel to the south separating it from continental...
. A listed building is one considered to be of special architectural, historical or cultural significance, which is protected from being demolished, extended or altered, unless special permission is granted by the relevant planning authorities. Of the listed buildings in Liverpool, 27 are classified as Grade I listed and are recognised as buildings of outstanding architectural or historic interest. The following list provides information on all the Grade I listed buildings in the city.
In Liverpool, several of the Grade I buildings are recognised for their architectural importance, including the Albert Dock
Albert Dock
The Albert Dock is a complex of dock buildings and warehouses in Liverpool, England. Designed by Jesse Hartley and Philip Hardwick, it was opened in 1846, and was the first structure in Britain to be built from cast iron, brick and stone, with no structural wood...
, which was the first non-combustible warehouse system in the world; and Oriel Chambers
Oriel Chambers
Oriel Chambers is the world's first metal framed glass curtain walled building. Designed by architect Peter Ellis and built in 1864, it comprises set over five floors...
, which was the world's first metal framed, glass curtain walled building. The Liver Building is also recognised as one of the first reinforced concrete
Reinforced concrete
Reinforced concrete is concrete in which reinforcement bars , reinforcement grids, plates or fibers have been incorporated to strengthen the concrete in tension. It was invented by French gardener Joseph Monier in 1849 and patented in 1867. The term Ferro Concrete refers only to concrete that is...
buildings constructed in the United Kingdom.
The oldest Grade I listed building in Liverpool is the Tudor
Tudor style architecture
The Tudor architectural style is the final development of medieval architecture during the Tudor period and even beyond, for conservative college patrons...
manor house, Speke Hall
Speke Hall
Speke Hall is a wood-framed wattle-and-daub Tudor manor house in Speke, Liverpool, England. It is one of the finest surviving examples of its kind.-History:...
, whose exterior largely dates from the 15th and 16th centuries. A small portion of All Saints' Church dates from the 14th century, although the majority was added later. The newest building on the list is the neo-Gothic Liverpool Cathedral
Liverpool Cathedral
Liverpool Cathedral is the Church of England cathedral of the Diocese of Liverpool, built on St James's Mount in Liverpool and is the seat of the Bishop of Liverpool. Its official name is the Cathedral Church of Christ in Liverpool but it is dedicated to Christ and the Blessed Virgin...
, which wasn't completed until 1980, some 76 years after it was started. Most of the buildings on the list date from the Georgian
Georgian era
The Georgian era is a period of British history which takes its name from, and is normally defined as spanning the reigns of, the first four Hanoverian kings of Great Britain : George I, George II, George III and George IV...
and Victorian era
Victorian era
The Victorian era of British history was the period of Queen Victoria's reign from 20 June 1837 until her death on 22 January 1901. It was a long period of peace, prosperity, refined sensibilities and national self-confidence...
s, the period during which Liverpool grew rapidly from a relatively small provincial coastal town into one of the most important ports in the world.
Of the 27 buildings in the list, 12 are places of worship, including the city's Anglican Cathedral, six Anglican churches, three Unitarian
General Assembly of Unitarian and Free Christian Churches
The General Assembly of Unitarian and Free Christian Churches is the umbrella organisation for Unitarian, Free Christian and other liberal religious congregations in the United Kingdom. It was formed in 1928, with denominational roots going back to the Great Ejection of 1662...
churches or chapels, a Roman Catholic church and a Synagogue
Synagogue
A synagogue is a Jewish house of prayer. This use of the Greek term synagogue originates in the Septuagint where it sometimes translates the Hebrew word for assembly, kahal...
. Five of the remaining 15 buildings in the list are located at the Albert Dock and comprise the largest single collection of Grade I listed buildings anywhere in England.
Grade I listed buildings in Liverpool
| Building(s) | Location | Image | Built | Notes | Coordinates | Ref |
|---|---|---|---|---|---|---|
| Albert Dock Albert Dock The Albert Dock is a complex of dock buildings and warehouses in Liverpool, England. Designed by Jesse Hartley and Philip Hardwick, it was opened in 1846, and was the first structure in Britain to be built from cast iron, brick and stone, with no structural wood... Traffic Office |
Albert Dock | 1846-8 | The Dock Traffic Office was constructed at the Albert Dock shortly after the completion of the warehouse buildings. The lower portion was designed by Philip Hardwick and built between 1846 and 47, with the top storey - designed by Jesse Hartley - being added in 1848. The building consists of three storeys above ground and a basement. It is noted of its Tuscan style Tuscan order Among canon of classical orders of classical architecture, the Tuscan order's place is due to the influence of the Italian Sebastiano Serlio, who meticulously described the five orders including a "Tuscan order", "the solidest and least ornate", in his fourth book of Regole generalii di... portico Portico A portico is a porch leading to the entrance of a building, or extended as a colonnade, with a roof structure over a walkway, supported by columns or enclosed by walls... and pediment Pediment A pediment is a classical architectural element consisting of the triangular section found above the horizontal structure , typically supported by columns. The gable end of the pediment is surrounded by the cornice moulding... , which incorporates a 36 ft long, single cast architrave Architrave An architrave is the lintel or beam that rests on the capitals of the columns. It is an architectural element in Classical architecture.-Classical architecture:... . |
53.4015°N 2.9921°W | ||
| Albert Dock Warehouse A | Albert Dock | 1841-5 | Warehouse A, commonly known as the Atlantic Pavilion, is located at the southern end of the eastern side of the Albert Dock. The warehouse is five storeys tall and 17 bays Bay (architecture) A bay is a unit of form in architecture. This unit is defined as the zone between the outer edges of an engaged column, pilaster, or post; or within a window frame, doorframe, or vertical 'bas relief' wall form.-Defining elements:... long, with brick and stone cladding around an iron Iron Iron is a chemical element with the symbol Fe and atomic number 26. It is a metal in the first transition series. It is the most common element forming the planet Earth as a whole, forming much of Earth's outer and inner core. It is the fourth most common element in the Earth's crust... frame. On the dock facing side, the ground floor is recessed and is lined with doric Doric order The Doric order was one of the three orders or organizational systems of ancient Greek or classical architecture; the other two canonical orders were the Ionic and the Corinthian.-History:... -style iron columns. |
53.4000°N 2.9911°W | ||
| Albert Dock Warehouses B & C | Albert Dock | 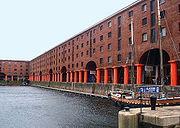 |
1841-5 | Warehouses B & C, commonly referred to as the Britannia Pavilion and Colonnades, are located to the south and west of the dock respectively. Standing five storeys tall, the warehouses form an L-shape around the south-western corner of the dock, extending for 47 bays along the southern and 55 along the western sides. In common with the other warehouses, the ground floor is recessed alongside the dock side and lined with doric-style iron columns. Additionally, there are two deeper recesses in the Britannia Pavilion and three in the Colonnades, all stretching for nine bays. | 53.3990°N 2.9932°W | |
| Albert Dock Warehouse D | Albert Dock | 1841-5 | Warehouse D is located on the northern side of the dock and is home to the Merseyside Maritime Museum Merseyside Maritime Museum The Merseyside Maritime Museum is a museum based in the city of Liverpool, Merseyside, England. It is part of National Museums Liverpool and an Anchor Point of ERIH, The European Route of Industrial Heritage... . Similar is shape and size to the Atlantic Pavilion, it is five storeys tall and 17 bays wide, with brick and stone cladding around an iron frame. It has a recessed dock-side ground floor, lined with doric-style iron columns. |
53.4013°N 2.9928°W | ||
| Albert Dock Warehouse E | Albert Dock | 1841-5 | Warehouse E, commonly referred to as the Edward Pavilion, is located on the northern portion of the eastern side of the dock. The warehouse is five storeys tall and 17 bays wide, with brick and stone dressing around an iron frame. The dock-side ground level is recessed and lined with doric-style iron columns. | 53.4012°N 2.9918°W | ||
| Bank of England Building | Castle Street | 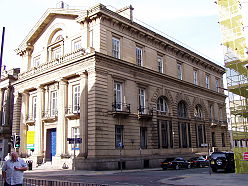 |
1845-8 | The Bank of England Building was constructed as one of three regional Bank of England branches during the mid 19th century. Designed by C.R. Cockerell in neo-Classical Neoclassical architecture Neoclassical architecture was an architectural style produced by the neoclassical movement that began in the mid-18th century, manifested both in its details as a reaction against the Rococo style of naturalistic ornament, and in its architectural formulas as an outgrowth of some classicizing... style it is three storeys tall, three bays wide and seven bays deep. The top floor is separated from the lower floors by an entablature Entablature An entablature refers to the superstructure of moldings and bands which lie horizontally above columns, resting on their capitals. Entablatures are major elements of classical architecture, and are commonly divided into the architrave , the frieze ,... with an Ionic column colonnade Colonnade In classical architecture, a colonnade denotes a long sequence of columns joined by their entablature, often free-standing, or part of a building.... on the Castle street facing side. The building is topped with an open pediment Pediment A pediment is a classical architectural element consisting of the triangular section found above the horizontal structure , typically supported by columns. The gable end of the pediment is surrounded by the cornice moulding... and 'heavy bracketed' cornice Cornice Cornice molding is generally any horizontal decorative molding that crowns any building or furniture element: the cornice over a door or window, for instance, or the cornice around the edge of a pedestal. A simple cornice may be formed just with a crown molding.The function of the projecting... . The ground and first floor tripartite windows are recessed with round headers, with the first floor windows having iron balconies. |
53.4062°N 2.9903°W | |
| Bluecoat Chambers Bluecoat Chambers The Bluecoat is an arts centre in School Lane, Liverpool, Merseyside, England and claims to be the oldest arts centre in Great Britain. It is a Grade I listed building and is meant to be the oldest surviving building in central Liverpool The Bluecoat is an arts centre in School Lane, Liverpool,... |
School Lane | 1717 | Bluecoat Chambers is today an art gallery and the original home of the Blue Coat School Liverpool Blue Coat School The Liverpool Blue Coat School is a voluntary aided secondary school located in Wavertree, Liverpool and is Liverpool's only Grammar School. The school was for many years a boys' school but as of September 2002 it has reverted to its original coeducational remit.The Blue Coat School holds a... founded by Bryan Blundell. The building forms a U-shape with a five-bay central portion rising two storeys and the 11-bay wings being three-storeys tall. All the windows on the central portion are round-headed with architrave Architrave An architrave is the lintel or beam that rests on the capitals of the columns. It is an architectural element in Classical architecture.-Classical architecture:... s and cherub Cherub A cherub is a type of spiritual being mentioned in the Hebrew Bible and cited later on in the Christian biblical canons, usually associated with the presence of God... keystones Keystone (architecture) A keystone is the wedge-shaped stone piece at the apex of a masonry vault or arch, which is the final piece placed during construction and locks all the stones into position, allowing the arch to bear weight. This makes a keystone very important structurally... . The middle bays of the centre portion extend forward from the main wall and are topped with a pediment. The building's main entrance features a round-headed Ionic Ionic order The Ionic order forms one of the three orders or organizational systems of classical architecture, the other two canonic orders being the Doric and the Corinthian... aedicule entrance with steps, topped with a frieze and segmental pediment containing the arms of Liverpool. The interior of the building is largely post war. |
53.4041°N 2.9839°W | ||
| Bluecoat Chambers - Railings, gates and gate piers | School Lane | 1717 | The entrance railings, gates and gate piers of Bluecoat Chambers were built at the same time as the building itself. The entrance consists of decorated and crested wrought iron Wrought iron thumb|The [[Eiffel tower]] is constructed from [[puddle iron]], a form of wrought ironWrought iron is an iron alloy with a very low carbon... gates attached to stone gate piers with panelled rustication Rustication (architecture) thumb|upright|Two different styles of rustication in the [[Palazzo Medici-Riccardi]] in [[Florence]].In classical architecture rustication is an architectural feature that contrasts in texture with the smoothly finished, squared block masonry surfaces called ashlar... , entablature Entablature An entablature refers to the superstructure of moldings and bands which lie horizontally above columns, resting on their capitals. Entablatures are major elements of classical architecture, and are commonly divided into the architrave , the frieze ,... s and pyramidal caps. From these, extending in either direction, are two low brick walls topped with iron railings. |
53.4044°N 2.9838°W | ||
| Church of All Hallows | Allerton Road | 1872-6 | The Church of All Hallows is an active Church of England Church of England The Church of England is the officially established Christian church in England and the Mother Church of the worldwide Anglican Communion. The church considers itself within the tradition of Western Christianity and dates its formal establishment principally to the mission to England by St... parish church Parish church A parish church , in Christianity, is the church which acts as the religious centre of a parish, the basic administrative unit of episcopal churches.... . Constructed from stone with a slate roof, it consists of a four-bay nave with aisles under lean-to roofs, transepts, a western church tower, a chancel with vestry Vestry A vestry is a room in or attached to a church or synagogue in which the vestments, vessels, records, etc., are kept , and in which the clergy and choir robe or don their vestments for divine service.... and an organ Organ (music) The organ , is a keyboard instrument of one or more divisions, each played with its own keyboard operated either with the hands or with the feet. The organ is a relatively old musical instrument in the Western musical tradition, dating from the time of Ctesibius of Alexandria who is credited with... loft. Most of the church's stained glass windows where designed by Edward Burne-Jones Edward Burne-Jones Sir Edward Coley Burne-Jones, 1st Baronet was a British artist and designer closely associated with the later phase of the Pre-Raphaelite movement, who worked closely with William Morris on a wide range of decorative arts as a founding partner in Morris, Marshall, Faulkner, and Company... and are considered to be one of the most complete sets by Burne-Jones. The aisle windows are mainly tracery Tracery In architecture, Tracery is the stonework elements that support the glass in a Gothic window. The term probably derives from the 'tracing floors' on which the complex patterns of late Gothic windows were laid out.-Plate tracery:... in form and the nave has clerestory Clerestory Clerestory is an architectural term that historically denoted an upper level of a Roman basilica or of the nave of a Romanesque or Gothic church, the walls of which rise above the rooflines of the lower aisles and are pierced with windows. In modern usage, clerestory refers to any high windows... windows situated above the lean-to roofs of the aisles. Inside the church the chancel is partly decorated with marble. To the south-east is a mausoleum to the family of John Bibby, who financed the church's construction and whose wife it was built in honour of. It is noted for its angled buttresses and panelled & embattled parapet Parapet A parapet is a wall-like barrier at the edge of a roof, terrace, balcony or other structure. Where extending above a roof, it may simply be the portion of an exterior wall that continues above the line of the roof surface, or may be a continuation of a vertical feature beneath the roof such as a... , as well as its cusped arched entrance. |
53.3807°N 2.9037°W | ||
| Church of All Saints' | Childwall Abbey Road | 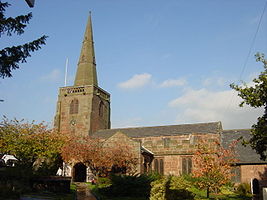 |
C14; C15, C18 and C19 |
All Saints' Church is an active Church of England Church of England The Church of England is the officially established Christian church in England and the Mother Church of the worldwide Anglican Communion. The church considers itself within the tradition of Western Christianity and dates its formal establishment principally to the mission to England by St... parish church Parish church A parish church , in Christianity, is the church which acts as the religious centre of a parish, the basic administrative unit of episcopal churches.... . Its oldest portion - the chancel Chancel In church architecture, the chancel is the space around the altar in the sanctuary at the liturgical east end of a traditional Christian church building... - dates from the 14th century, making it the only Medieval church in Liverpool. The Gothic influence is maintained in later additions, such as with the clock tower, which incorporates both gargoyles and tracery Tracery In architecture, Tracery is the stonework elements that support the glass in a Gothic window. The term probably derives from the 'tracing floors' on which the complex patterns of late Gothic windows were laid out.-Plate tracery:... windows and is topped by a needle spire Spire A spire is a tapering conical or pyramidal structure on the top of a building, particularly a church tower. Etymologically, the word is derived from the Old English word spir, meaning a sprout, shoot, or stalk of grass.... . It has a central nave Nave In Romanesque and Gothic Christian abbey, cathedral basilica and church architecture, the nave is the central approach to the high altar, the main body of the church. "Nave" was probably suggested by the keel shape of its vaulting... leading to a wagon vaulted Barrel vault A barrel vault, also known as a tunnel vault or a wagon vault, is an architectural element formed by the extrusion of a single curve along a given distance. The curves are typically circular in shape, lending a semi-cylindrical appearance to the total design... chancel, with north and south aisles. It has two chapels, the Salisbury Chapel was built 1739-40, with the Plumbe Chapel built in 1777. Inside, there is a rare painted memorial to Major Pitcairn Campbell, as well as a brass chandelier Chandelier A chandelier is a branched decorative ceiling-mounted light fixture with two or more arms bearing lights. Chandeliers are often ornate, containing dozens of lamps and complex arrays of glass or crystal prisms to illuminate a room with refracted light... dated 1737 and Royal Arms of England Coat of arms of England In heraldry, the Royal Arms of England is a coat of arms symbolising England and its monarchs. Its blazon is Gules three lions passant guardant in pale Or armed and langued Azure, meaning three identical gold lions with blue tongues and claws, walking and facing the observer, arranged in a column... from 1664. |
53.3953°N 2.8815°W | |
| Church of St. Agnes and St. Pancras | Ullet Road | 1883-5 | The Church of St. Agnes and St. Pancras is an active Church of England parish church. It was designed by J.L. Pearson from brick with stone dressings and a tile roof. The church consists of a central aisle with parallel aisles under lean-to Lean-to A lean-to is a term used to describe a roof with a single slope. The term also applies to a variety of structures that are built using a lean-to roof.... roofs, with east and west transepts and a chapel. There is also a first floor gallery with an arcaded balustrade and the interior features numerous angel depictions, as well as stained glass windows designed by Charles Eamer Kempe Charles Eamer Kempe Charles Eamer Kempe was a well-known Victorian stained glass designer. After attending Twyford School, he studied for the priesthood at Pembroke College, Oxford, but it became clear that his severe stammer would be an impediment to preaching... . The building was described by Nikolaus Pevsner Nikolaus Pevsner Sir Nikolaus Bernhard Leon Pevsner, CBE, FBA was a German-born British scholar of history of art and, especially, of history of architecture... as "The noblest Victorian church in Liverpool"' |
53.3896°N 2.9398°W | ||
| Church of St. Clare Church of St Clare, Liverpool The Church of St Clare, Liverpool is located on the corner of Arundel Avenue and York Avenue in the Sefton Park area of Liverpool, Merseyside, England . It is a Grade I listed building and an active Roman Catholic parish church in the Archdiocese of Liverpool and the Pastoral Area of Liverpool... |
Arundel Avenue | 1888-90 | The Church of St. Clare is an active Roman Catholic parish church. Designed in Neo-Gothic style by Leonard Stokes Leonard Stokes Leonard Aloysius Scott Stokes was an English architect.Leonard Stokes was born in Southport in 1858. He trained in London and travelled in Germany and Italy. Most of his designs were for Roman Catholic buildings, including churches, convents and schools. His first outstanding work was the... , the church is brick built with stone dressings and a slate roof. It consists of a single vessel, north and south chapels and a small transept to the north. There are six recessed tracery windows on the northern side and southern sides. The western end has an ornately patterned seven-panel tracery window with broad weathered sills and large chamfered mullions. The east has a five-panel tracery window with relieved arch and weathered sill, with the stained glass depicting the crucifixion and saints. Internally the church is ten bays long with a wagon-vaulted roof supported by deep splayed internal buttresses |
53.3910°N 2.9368°W | ||
| Church of St. George | Heyworth Street | 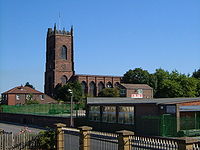 |
1812-14 | The Church of St. George is an active Church of England parish church. It was designed by Thomas Rickman Thomas Rickman Thomas Rickman , was an English architect who was a major figure in the Gothic Revival.He was born at Maidenhead, Berkshire, into a large Quaker family, and avoided the medical career envisaged for him by his father, a grocer and druggist; he went into business for himself and married his first... and John Cragg and was constructed from ashlar Ashlar Ashlar is prepared stone work of any type of stone. Masonry using such stones laid in parallel courses is known as ashlar masonry, whereas masonry using irregularly shaped stones is known as rubble masonry. Ashlar blocks are rectangular cuboid blocks that are masonry sculpted to have square edges... stone in a perpendicular style common to English Gothic architecture English Gothic architecture English Gothic is the name of the architectural style that flourished in England from about 1180 until about 1520.-Introduction:As with the Gothic architecture of other parts of Europe, English Gothic is defined by its pointed arches, vaulted roofs, buttresses, large windows, and spires... . The church consists of a nave, short chancel and west tower with adjoining low porches. The tower is supported by diagonal buttresses and features clock faces on three sides. The building is noted for its use of cast iron, which was provided by the Mersey Iron Foundry owned by Cragg. The iron was not only used structurally, but also in the tracery windows and arcades Arcade (architecture) An arcade is a succession of arches, each counterthrusting the next, supported by columns or piers or a covered walk enclosed by a line of such arches on one or both sides. In warmer or wet climates, exterior arcades provide shelter for pedestrians.... . The church also features stained glass windows designed by Shrigley and Hunt Shrigley and Hunt Shrigley and Hunt was the name of an English firm which produced stained glass windows and art tiles.The business began in the 1750s when Shrigley's was a painting, carving and gilding firm in Lancaster, Lancashire.... . |
53.4252°N 2.9714°W | |
| Church of St. John the Baptist | West Derby Road |  |
1868-70 | 53.4248°N 2.9300°W | ||
| Church of St Michael St Michael's Church, Aigburth St Michael's Church, Aigburth, also known as St Michael-in-the-Hamlet Church, is in St. Michael's Church Road, St Michael's Hamlet, Liverpool, Merseyside, England. It has been designated by English Heritage as a Grade I listed building... |
St. Michael’s Church Road | 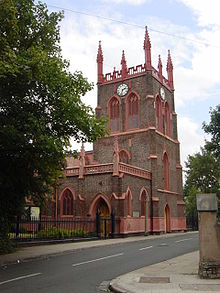 |
1814 | 53.3766°N 2.9498°W | ||
| Liverpool Cathedral Liverpool Cathedral Liverpool Cathedral is the Church of England cathedral of the Diocese of Liverpool, built on St James's Mount in Liverpool and is the seat of the Bishop of Liverpool. Its official name is the Cathedral Church of Christ in Liverpool but it is dedicated to Christ and the Blessed Virgin... |
 |
1904-80 | Liverpool Cathedral is the city's Church of England Cathedral and is part of the Anglican Diocese of Liverpool Anglican Diocese of Liverpool The Diocese of Liverpool is a Church of England diocese based in Liverpool, covering Merseyside north of the River Mersey along with West Lancashire, Wigan in Greater Manchester, Warrington and Widnes in Cheshire... . It was designed in Gothic style by Sir Giles Gilbert Scott and is constructed from red sandstone sourced from a quarry in nearby Woolton Woolton Woolton is a suburb of Liverpool, Merseyside, England and a Liverpool City Council Ward. It is located at the south of the city, bordered by Gateacre, Hunts Cross, Allerton and Halewood. At the 2001 Census the population was recorded as 14,836.-History:... . The Cathedral's construction lasted over 75 years, spanning both world wars and the result is that the building standing today is vastly different from the initial design chosen. Today, Liverpool Cathedral stands as the largest cathedral in the United Kingdom and one of the largest in the world. It is regarded as one of the greatest buildings constructed during the 20th century. |
53.3974°N 2.9732°W | ||
| Liverpool Town Hall Liverpool Town Hall Liverpool Town Hall stands in High Street at its junction with Dale Street, Castle Street, and Water Street in Liverpool, Merseyside, England. It has been designated by English Heritage as a Grade I listed building, described in the National Heritage List for England as "one of the finest... |
Water Street | 1749-54 | 53.4072°N 2.9916°W | |||
| The Oratory The Oratory The Oratory stands to the north of Liverpool Cathedral in Merseyside, England. It was originally the mortuary chapel to St James Cemetery, and houses a collection of sculpture. It has been designated by English Heritage as a Grade I listed building.... |
Upper Duke Street | 1829 | 53.3987°N 2.9732°W | |||
| Oriel Chambers Oriel Chambers Oriel Chambers is the world's first metal framed glass curtain walled building. Designed by architect Peter Ellis and built in 1864, it comprises set over five floors... |
Water Street | 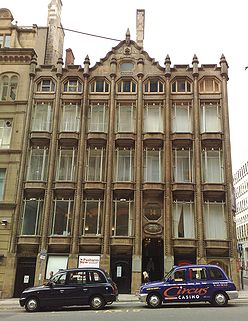 |
1864 | 53.4065°N 2.9932°W | ||
| Princes Road Synagogue Princes Road Synagogue Princes Road Synagogue, located in Toxteth, Liverpool in England, is the home of the Liverpool Old Hebrew Congregation. It came into existence when the Jewish community in Liverpool in the late 1860s decided to build itself a new synagogue, reflecting the status and wealth of the community... |
Princes Road | 1872-4 | 53.3952°N 2.9650°W | |||
| Royal Liver Building Royal Liver Building The Royal Liver Building is a Grade I listed building located in Liverpool, England. It is sited at the Pier Head and along with the neighbouring Cunard Building and Port of Liverpool Building is one of Liverpool's Three Graces, which line the city's waterfront... |
Georges Pier Head | 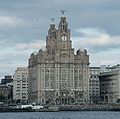 |
1908-10 | 53.4056°N 2.9960°W | ||
| Speke Hall Speke Hall Speke Hall is a wood-framed wattle-and-daub Tudor manor house in Speke, Liverpool, England. It is one of the finest surviving examples of its kind.-History:... |
Speke Hall Road | 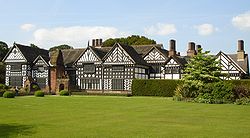 |
1490–1506; 1540-60; 1598 |
53.3368°N 2.8745°W | ||
| St George’s Hall | St George's Plateau | 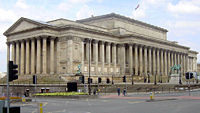 |
1841-56 | 53.4087°N 2.9803°W | ||
| Toxteth Unitarian Chapel Toxteth Unitarian Chapel Toxteth Unitarian Chapel is in Park Road, Dingle, Liverpool, England . Since the 1830s it has been known as The Ancient Chapel of Toxteth. It has been designated by English Heritage as a Grade I listed building, and continues to be in use as a Unitarian chapel... |
Park Road | 1618 | 53.3813°N 2.9579°W | |||
| Unitarian Chapel Unitarian Chapel, Liverpool The Unitarian Chapel, Liverpool is in Ullet Road, Sefton Park, Liverpool, Merseyside, England . It is a Grade I listed building and is an active Unitarian church... |
Ullet Road | 1898 | 53.3898°N 2.9380°W | |||
| Unitarian Church Hall | Ullet Road | 1901 | 53.3898°N 2.9376°W | |||
| Woolton Hall Woolton Hall Woolton Hall, Woolton, England was built in 1704 for the Molyneuxs. In 1772, Robert Adam was employed to design a new frontage and redesign the interior. The hall is a grade I listed building.... |
Speke Road | 1704 | 53.3715°N 2.8649°W | |||

