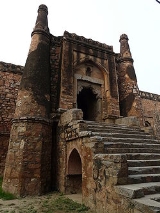
Khirki Masjid
Encyclopedia
Khirki Masjid, approached from the Khirki village in South Delhi
and close to the Satpula
or the seven arched bridge on the edge of southern wall of Jahapanah (the fourth city of Medieval Delhi
), was a mosque built by Khan-i-Jahan Maqbul Tilangani
, the Prime Minister
of Feroz Shah Tughlaq (1351–1388) of the Tughlaq Dynasty
. The word 'Khirki' prefixed to masjid is an Urdu word that means "window" and hence is also called "The Masjid of Windows".
The Masjid, which is in a quadrangular shape, was built as a fortress with an unusual fusion of Islamic and traditional Hindu
architecture
. It is said to be the only mosque in North India
, which is mostly covered; the totally covered mosque of the Sultanate period is, however, in South India
at Gulbarga
in North Karnataka
.
convert who willed to prove himself true to his converted Islamic religion. The regal mosque built by him was the Khirki Masjid.
Constructed in the Jahapanah city, it is a novel cross–axial mosque in Tughluqian architectural style built more like a fortress. There are no specific inscriptions on the Mosque on its construction date, though the name of the builder is inscribed on the eastern gate of the Mosque as 'Khan-e-Jahan Junaan Shah'. Therefore, in the absence of “epigraphic and literary” evidence (though one recent web reference mentions 1375 and another 1380) for its provenance, a research study has been provided by Welch and Howard in their paper titled “The Tughluqs: Master Builders of the Delhi Sultanate”. The study has conjectured the year of building by comparing with many other large mosques of this period. It is dated between 1351 and 1354 when Feroz Shah Tughlaq, during his stay in Jahapanah, ordered this mosque to be built as “his pious inaugural contribution to the Capital”.
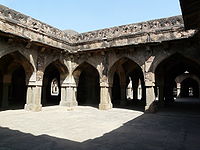
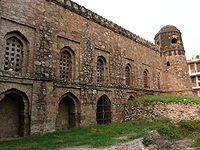 The Mosque has a 52 m (170.6 ft)x52 m (170.6 ft) square plan in an area of 87 square metre. It is raised on a plinth
The Mosque has a 52 m (170.6 ft)x52 m (170.6 ft) square plan in an area of 87 square metre. It is raised on a plinth
of 3 m (9.8 ft). There are four open courtyards (square in size of 9.14 m (30 ft) on each side) encircled by arcades built with 180 square structural columns and 60 pilasters, which run in north–south direction and divides into aisles. The open court yards are the source of light and ventilation to the internal prayer spaces. The roof is partitioned into 25 squares of equal size with 9 small domes in each square (totaling to 81 domes) and alternated by 12 flat roofs to cover the roof. There are four open courts. This internal layout gives a spectacular view, which is a photographers delight. The four corners of the mosque are adorned with towers with three protruding gateways, one in the middle of each face, with tapering turrets flanking each gate. The southern gate, with imposing steps at the main entrance, exhibits a combination of arch and trabeated construction. It has an ornamental rectilinear frame. The turrets flanking the southern and northern gates are circular in shape; the articulation on these gives them a three storied appearance. The main gate, which leads to the qibla
on the western wall, has a projecting mihrab
. Above the vaulted first floor cells, ubiquitous arch windows (carved out of stone guard) with perforated screens or jalis or tracery
, known as "Khirkis"", are seen on the second floor. However,the foyer in front of the mihrab is not well lighted since light from the latticed windows on the second floor do not penetrate this space. The approach to the roof of the mosque is from the east gate, and the view from the roof leaves a lasting impression of the geometrical design of the Mosque.
The mosque's walls are of rubble
masonry
construction with plastered surface on the outside. The interior walls are bland but provided with traditional carved stone screens. The symmetrically designed admirable mosque is considered as one of “the finest architectural compositions of the Sultanate history.” It was considered Firuz Shah’s architectural benefaction.
The importance of the Khirki Masjid's architectural elegance has been considered a precursor to the intensely metaphorical Mughal architecture (1526-1857), with the Lodhi period's (1451–1526) architecture – the Delhi Sultanate's last dynasty – marking the transition.
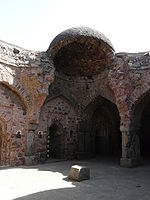 Over the years, a few domes on the north–east side of the mosque have collapsed and a few walls are in a dilapidated condition. The roof is on the verge of collapse at many places. Delhi Chapter of Indian National Trust for Art and Cultural Heritage
Over the years, a few domes on the north–east side of the mosque have collapsed and a few walls are in a dilapidated condition. The roof is on the verge of collapse at many places. Delhi Chapter of Indian National Trust for Art and Cultural Heritage
(INTACH) has categorized the monument as "Grade A" in terms of archeological value. It is one of the 43 monuments identified by the Archaeological Survey of India
(ASI) for restoration before the 2010 Commonwealth Games
. Some conservation works have been initiated by ASI inside the mosque.
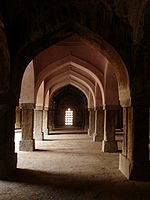 Heritage
Heritage
experts of Delhi were concerned by the status of the restoration works of the Khirki Mosque done by the ASI, which converted it into a pink monument (pictured) as distinct from the lime mortar work done in the ancient times. They pressed the ASI
to re–examine the restoration procedures adopted by them for conservation works of Mughal
monuments. ASI suspended the restoration works of the Mosque and held a workshop on "Use of lime mortar in ancient times" to educate their staff on proper restoration of Mughal monuments.
A conservationist commented that
, then slaking it under water for a month and thereafter grinding it in a mortar
mill
in the proportion of 33% lime, 66% sand and other additives.
An ASI official conceded that Lime–surkhi was not used in proper proportion resulting in pink–coloured marks on some structures. ASI has now decided that in new restoration works, such as the Khirki Masjid, lime will be used in proper quantity.
, which is located in South Delhi
. It is 4 km (2.5 mi) east of Qutub Minar
and 13 km (8.1 mi) south of Connaught Place
. The remnants of the fourth city of Delhi, Jahanpanah, the raised Bijai Mandal Platform and the Begampur Mosque with its variety of domes are other attractions close to the mosque. Nearer to the Mosque, there is a bridge structure of the time called the Satpula
(means seven bridges), part of the Jahanpanah boundary walls. It is a sluice weir with seven arched main spans, with two additional bays at a higher level on the flanks.
South Delhi
South Delhi is an administrative district of the National Capital Territory of Delhi in India.It is bounded by the Yamuna River to the east, the districts of New Delhi to the north, Faridabad District of Haryana state to the southeast, Gurgaon District of Haryana to the southwest, and South West...
and close to the Satpula
Satpula
Satpula is a remarkable ancient water harvesting dam or weir located about east of the Khirki Masjid that is integral to the compound wall of the medieval fourth city of the Jahanpanah in Delhi, with its construction credited to the reign of Sultan Muhammad Shah Tughlaq of the Tughlaq...
or the seven arched bridge on the edge of southern wall of Jahapanah (the fourth city of Medieval Delhi
Delhi
Delhi , officially National Capital Territory of Delhi , is the largest metropolis by area and the second-largest by population in India, next to Mumbai. It is the eighth largest metropolis in the world by population with 16,753,265 inhabitants in the Territory at the 2011 Census...
), was a mosque built by Khan-i-Jahan Maqbul Tilangani
Malik Maqbul
Malik Maqbul or Khan-i-Jahan Maqbul Tilangani, was the Wazir or Prime Minister of the Delhi Sultanate, in the government of Feroz Shah Tughlaq , in the Indian sub-continent...
, the Prime Minister
Prime minister
A prime minister is the most senior minister of cabinet in the executive branch of government in a parliamentary system. In many systems, the prime minister selects and may dismiss other members of the cabinet, and allocates posts to members within the government. In most systems, the prime...
of Feroz Shah Tughlaq (1351–1388) of the Tughlaq Dynasty
Tughlaq dynasty
The Tughlaq dynasty of north India started in 1321 in Delhi when Ghazi Malik assumed the throne under the title of Ghiyath al-Din Tughluq. The Tughluqs were a Muslim family of Turkic origin...
. The word 'Khirki' prefixed to masjid is an Urdu word that means "window" and hence is also called "The Masjid of Windows".
The Masjid, which is in a quadrangular shape, was built as a fortress with an unusual fusion of Islamic and traditional Hindu
Hindu
Hindu refers to an identity associated with the philosophical, religious and cultural systems that are indigenous to the Indian subcontinent. As used in the Constitution of India, the word "Hindu" is also attributed to all persons professing any Indian religion...
architecture
Architecture
Architecture is both the process and product of planning, designing and construction. Architectural works, in the material form of buildings, are often perceived as cultural and political symbols and as works of art...
. It is said to be the only mosque in North India
North India
North India, known natively as Uttar Bhārat or Shumālī Hindustān , is a loosely defined region in the northern part of India. The exact meaning of the term varies by usage...
, which is mostly covered; the totally covered mosque of the Sultanate period is, however, in South India
South India
South India is the area encompassing India's states of Andhra Pradesh, Karnataka, Kerala and Tamil Nadu as well as the union territories of Lakshadweep and Pondicherry, occupying 19.31% of India's area...
at Gulbarga
Gulbarga
Gulbarga is a city in the Indian state of Karnataka. It is the administrative headquarters of Gulbarga District. It was formerly part of Nizam's Hyderabad state...
in North Karnataka
North Karnataka
North Karnataka is an arid plateau from elevation in the Karnataka state of southwest India. It is drained by the Krishna River and its tributaries the Bhima, Ghataprabha, Malaprabha, and Tungabhadra...
.
History
Khan-i-Jahan Junaan Telangani and Feroz Shah Tughlaq were intensely committed towards building architectural monuments. Together, they planned and built several tombs and mosques. Telangani in particular, was credited with building seven mosques of unique designs. The inference drawn for his interest to build mosques was that he was impelled by the fact that he was a HinduHindu
Hindu refers to an identity associated with the philosophical, religious and cultural systems that are indigenous to the Indian subcontinent. As used in the Constitution of India, the word "Hindu" is also attributed to all persons professing any Indian religion...
convert who willed to prove himself true to his converted Islamic religion. The regal mosque built by him was the Khirki Masjid.
Constructed in the Jahapanah city, it is a novel cross–axial mosque in Tughluqian architectural style built more like a fortress. There are no specific inscriptions on the Mosque on its construction date, though the name of the builder is inscribed on the eastern gate of the Mosque as 'Khan-e-Jahan Junaan Shah'. Therefore, in the absence of “epigraphic and literary” evidence (though one recent web reference mentions 1375 and another 1380) for its provenance, a research study has been provided by Welch and Howard in their paper titled “The Tughluqs: Master Builders of the Delhi Sultanate”. The study has conjectured the year of building by comparing with many other large mosques of this period. It is dated between 1351 and 1354 when Feroz Shah Tughlaq, during his stay in Jahapanah, ordered this mosque to be built as “his pious inaugural contribution to the Capital”.
Architecture


Plinth
In architecture, a plinth is the base or platform upon which a column, pedestal, statue, monument or structure rests. Gottfried Semper's The Four Elements of Architecture posited that the plinth, the hearth, the roof, and the wall make up all of architectural theory. The plinth usually rests...
of 3 m (9.8 ft). There are four open courtyards (square in size of 9.14 m (30 ft) on each side) encircled by arcades built with 180 square structural columns and 60 pilasters, which run in north–south direction and divides into aisles. The open court yards are the source of light and ventilation to the internal prayer spaces. The roof is partitioned into 25 squares of equal size with 9 small domes in each square (totaling to 81 domes) and alternated by 12 flat roofs to cover the roof. There are four open courts. This internal layout gives a spectacular view, which is a photographers delight. The four corners of the mosque are adorned with towers with three protruding gateways, one in the middle of each face, with tapering turrets flanking each gate. The southern gate, with imposing steps at the main entrance, exhibits a combination of arch and trabeated construction. It has an ornamental rectilinear frame. The turrets flanking the southern and northern gates are circular in shape; the articulation on these gives them a three storied appearance. The main gate, which leads to the qibla
Qibla
The Qiblah , also transliterated as Qibla, Kiblah or Kibla, is the direction that should be faced when a Muslim prays during salah...
on the western wall, has a projecting mihrab
Mihrab
A mihrab is semicircular niche in the wall of a mosque that indicates the qibla; that is, the direction of the Kaaba in Mecca and hence the direction that Muslims should face when praying...
. Above the vaulted first floor cells, ubiquitous arch windows (carved out of stone guard) with perforated screens or jalis or tracery
Tracery
In architecture, Tracery is the stonework elements that support the glass in a Gothic window. The term probably derives from the 'tracing floors' on which the complex patterns of late Gothic windows were laid out.-Plate tracery:...
, known as "Khirkis"", are seen on the second floor. However,the foyer in front of the mihrab is not well lighted since light from the latticed windows on the second floor do not penetrate this space. The approach to the roof of the mosque is from the east gate, and the view from the roof leaves a lasting impression of the geometrical design of the Mosque.
The mosque's walls are of rubble
Rubble
Rubble is broken stone, of irregular size, shape and texture. This word is closely connected in derivation with "rubbish", which was formerly also applied to what we now call "rubble". Rubble naturally found in the soil is known also as brash...
masonry
Masonry
Masonry is the building of structures from individual units laid in and bound together by mortar; the term masonry can also refer to the units themselves. The common materials of masonry construction are brick, stone, marble, granite, travertine, limestone; concrete block, glass block, stucco, and...
construction with plastered surface on the outside. The interior walls are bland but provided with traditional carved stone screens. The symmetrically designed admirable mosque is considered as one of “the finest architectural compositions of the Sultanate history.” It was considered Firuz Shah’s architectural benefaction.
The importance of the Khirki Masjid's architectural elegance has been considered a precursor to the intensely metaphorical Mughal architecture (1526-1857), with the Lodhi period's (1451–1526) architecture – the Delhi Sultanate's last dynasty – marking the transition.
Restoration

Indian National Trust for Art and Cultural Heritage
The Indian National Trust for Art and Cultural Heritage is an autonomous non-governmental Indian NGO that seeks to preserve Indian Art and Cultural heritage...
(INTACH) has categorized the monument as "Grade A" in terms of archeological value. It is one of the 43 monuments identified by the Archaeological Survey of India
Archaeological Survey of India
The Archaeological Survey of India is a department of the Government of India, attached to the Ministry of Culture . The ASI is responsible for archaeological studies and the preservation of archaeological heritage of the country in accordance with the various acts of the Indian Parliament...
(ASI) for restoration before the 2010 Commonwealth Games
2010 Commonwealth Games
The 2010 Commonwealth Games, officially known as the XIX Commonwealth Games, were held in Delhi, India, from 3 to 14 October 2010. A total of 6,081 athletes from 71 Commonwealth nations and dependencies competed in 21 sports and 272 events, making it the largest Commonwealth Games till date...
. Some conservation works have been initiated by ASI inside the mosque.

Cultural heritage
Cultural heritage is the legacy of physical artifacts and intangible attributes of a group or society that are inherited from past generations, maintained in the present and bestowed for the benefit of future generations...
experts of Delhi were concerned by the status of the restoration works of the Khirki Mosque done by the ASI, which converted it into a pink monument (pictured) as distinct from the lime mortar work done in the ancient times. They pressed the ASI
ASI
-Names:* ASI Solutions, an Australian IT company* Asi, a Russian name for the Ossetians* Asi, another name for the Orontes River* Asi language, a language spoken by Bantoanons from the island of Banton, Philippines...
to re–examine the restoration procedures adopted by them for conservation works of Mughal
Mughal (tribe)
The term Mughal is simply a Turkic word and many groups in India, Pakistan, Afghanistan, and Bangladesh use the term Mughal to describe themselves...
monuments. ASI suspended the restoration works of the Mosque and held a workshop on "Use of lime mortar in ancient times" to educate their staff on proper restoration of Mughal monuments.
A conservationist commented that
Lime mortarThe well established correct method of preparing a lime–surkhi mortar for conservation in the monuments, in the past, involved initially burning of lime in a kilnLime mortarLime mortar is a type of mortar composed of lime and an aggregate such as sand, mixed with water. It is one of the oldest known types of mortar, dating back to the 4th century BC and widely used in Ancient Rome and Greece, when it largely replaced the clay and gypsum mortars common to Ancient...
survives for years but needs to be carefully prepared by using all the required ingredients in correct amount. However, to bypass the lengthy but necessary method, workers then changed the traditional mixing process – followed the world over and for centuries – to 50% lime mixed with 50% brickBrickA brick is a block of ceramic material used in masonry construction, usually laid using various kinds of mortar. It has been regarded as one of the longest lasting and strongest building materials used throughout history.-History:...
dust and not sandSandSand is a naturally occurring granular material composed of finely divided rock and mineral particles.The composition of sand is highly variable, depending on the local rock sources and conditions, but the most common constituent of sand in inland continental settings and non-tropical coastal...
. This altered the chemical and physical properties and also made it more expensive exercise (brick dust costs more than sand).
Kiln
A kiln is a thermally insulated chamber, or oven, in which a controlled temperature regime is produced. Uses include the hardening, burning or drying of materials...
, then slaking it under water for a month and thereafter grinding it in a mortar
Mortar (masonry)
Mortar is a workable paste used to bind construction blocks together and fill the gaps between them. The blocks may be stone, brick, cinder blocks, etc. Mortar becomes hard when it sets, resulting in a rigid aggregate structure. Modern mortars are typically made from a mixture of sand, a binder...
mill
Mill (grinding)
A grinding mill is a unit operation designed to break a solid material into smaller pieces. There are many different types of grinding mills and many types of materials processed in them. Historically mills were powered by hand , working animal , wind or water...
in the proportion of 33% lime, 66% sand and other additives.
An ASI official conceded that Lime–surkhi was not used in proper proportion resulting in pink–coloured marks on some structures. ASI has now decided that in new restoration works, such as the Khirki Masjid, lime will be used in proper quantity.
Visitor information
Access to the mosque is through the narrow lanes of Khirki village near SaketSaket
In Sanskrit, Saket means a place close to Heaven, thus a place where God resides. Saket was the ancient name of the city of Ayodhya, an important Hindu religious place, said to be the birthplace of Lord Rama...
, which is located in South Delhi
South Delhi
South Delhi is an administrative district of the National Capital Territory of Delhi in India.It is bounded by the Yamuna River to the east, the districts of New Delhi to the north, Faridabad District of Haryana state to the southeast, Gurgaon District of Haryana to the southwest, and South West...
. It is 4 km (2.5 mi) east of Qutub Minar
Qutub Minar
Qutub Minar also Qutb Minar, is a UNESCO World Heritage Site. Located in Delhi, India. The Qutub Minar is constructed with red sandstone and marble, and is the tallest minaret in India, with a height of 72.5 meters , contains 379 stairs to reach the top, and the diameter of base is 14.3 meters...
and 13 km (8.1 mi) south of Connaught Place
Connaught Place
Connaught Place is a place name of various places in the world:* Connaught Place, New Delhi in Delhi, India* Connaught Place, Hong Kong in Central, Hong Kong* Connaught Place, London in London, England* Connaught Place, Dehradun in Dehradun, India...
. The remnants of the fourth city of Delhi, Jahanpanah, the raised Bijai Mandal Platform and the Begampur Mosque with its variety of domes are other attractions close to the mosque. Nearer to the Mosque, there is a bridge structure of the time called the Satpula
Satpula
Satpula is a remarkable ancient water harvesting dam or weir located about east of the Khirki Masjid that is integral to the compound wall of the medieval fourth city of the Jahanpanah in Delhi, with its construction credited to the reign of Sultan Muhammad Shah Tughlaq of the Tughlaq...
(means seven bridges), part of the Jahanpanah boundary walls. It is a sluice weir with seven arched main spans, with two additional bays at a higher level on the flanks.

