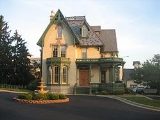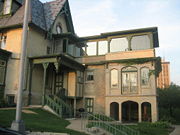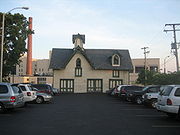
Lake-Peterson House
Encyclopedia
The Lake-Peterson House, also known as Jenny's, is a Victorian Gothic Revival home in Rockford, Illinois
, United States. The house was built in 1873, probably by prominent Rockford citizen John Lake - its first owner, but its architect is unknown. The house is a significant example of Gothic Revival architecture and is considered one of the finest such homes in the U.S. state
of Illinois
. The Lake-Peterson House is owned and maintained by Swedish American Hospital
in Rockford and stands adjacent to the main hospital complex along Business US 20
(East State Street). The building and its carriage house were added to the U.S. National Register of Historic Places
in 1980.
along Business U.S. Route 20
. Lake was an early and prominent citizen of Rockford as a party to partnerships in the lumber
trade. He came to Rockford in 1837 and by the 1870s was one of the city's most important and wealthy citizens. Lake lived in the house until he died in 1907. In 1918 the house was purchased by Pehr August Peterson
, a figure in the Rockford furniture
industry.
Peterson came to Rockford in 1852 among the first wave of Swedish
immigrants and in 1876 was named secretary of the Union Furniture Company. By 1892 Peterson directed 7 of the 20 furniture companies in Rockford; at the time, Rockford was surpassed only by Chicago and Grand Rapids
concerning furniture manufacture. When Peterson died in 1927 he was president of more than 12 industrial companies. Peterson, a philanthropist
, donated the Lake-Peterson House to the Swedish American Hospital in 1919, provided he and his wife be allowed to remain in it until they died. Peterson's wife died in 1964 and the house became a residence for the hospital's School of Medical Technology. In 1973 a volunteer organization from the hospital, the Jenny Lind
Society, undertook preservation of the house.
 The Lake-Peterson House is one of the U.S. state of Illinois' finest examples of Gothic Revival architecture, specifically Victorian Gothic. The asymmetrical two-story residence is constructed of yellow brick
The Lake-Peterson House is one of the U.S. state of Illinois' finest examples of Gothic Revival architecture, specifically Victorian Gothic. The asymmetrical two-story residence is constructed of yellow brick
and sits upon a stone foundation. Its steeply pitched roof is clad in slate
tile
s and each of the four sides of the original home features a decorative gable
. The house also features tall brick chimney
s with corbel
led chimney caps, dormer
s, bay window
s and a large veranda. The architect, if there was one, is unknown, though it is probable that Lake himself was the builder. One possibility is that John Lake obtained the architectural plans in England
, his native land, where he had returned from as construction on the house began in 1873.
This example of Gothic Revival architecture is particularly noteworthy for its exterior trim details. Typically, the gable ends, at the edges, feature curvilinear (or gingerbread-type) vergeboards in residential Gothic Revival styled buildings. The Lake-Peterson House has simple pointed arches with ornamented pendants. The windows are also somewhat unique in their variety. Three of the home's four sides have bay windows and other windows are topped by limestone
hood molds. The windows themselves show differing forms as well, including the double-hung sash windows on the second floor and the diamond-paned windows with colored glass in the sitting room.
Sometime after 1918 the Lake-Peterson House underwent its only major alterations. An addition was added to the southeast portion of the home, it features a smooth stone finish and window groupings characteristic of late period Gothic Revival. At around the same time, a three-story enclosed porch
was added to the same area of the house.
 The Lake-Peterson House property has an extant outbuilding, the carriage house
The Lake-Peterson House property has an extant outbuilding, the carriage house
, which is also cast in the Gothic Revival style. The Lake-Peterson Carriage House was built around the same time as the main house. The building features clapboard
siding, arch
ed windows and decorative vergeboards. The carriage house's most striking feature is its multi-gabled louver
ed cupola
. Surviving, contemporary outbuildings are unusual. The carriage house, aside from the Lake-Peterson House itself, was identified as architecturally significant by the Illinois Historic Sites Survey in 1974.
, included as a contributing property
to the listing was the carriage house.
Rockford, Illinois
Rockford is a mid-sized city located on both banks of the Rock River in far northern Illinois. Often referred to as "The Forest City", Rockford is the county seat of Winnebago County, Illinois, USA. As reported in the 2010 U.S. census, the city was home to 152,871 people, the third most populated...
, United States. The house was built in 1873, probably by prominent Rockford citizen John Lake - its first owner, but its architect is unknown. The house is a significant example of Gothic Revival architecture and is considered one of the finest such homes in the U.S. state
U.S. state
A U.S. state is any one of the 50 federated states of the United States of America that share sovereignty with the federal government. Because of this shared sovereignty, an American is a citizen both of the federal entity and of his or her state of domicile. Four states use the official title of...
of Illinois
Illinois
Illinois is the fifth-most populous state of the United States of America, and is often noted for being a microcosm of the entire country. With Chicago in the northeast, small industrial cities and great agricultural productivity in central and northern Illinois, and natural resources like coal,...
. The Lake-Peterson House is owned and maintained by Swedish American Hospital
Swedish American Hospital
Swedish American Hospital is a 357 bed non profit, teaching hospital located in Rockford, Illinois. The hospital is owned and operated by Swedish American Health System. The hospital was founded in 1911, opening its doors in 1918 following a period of fund raising...
in Rockford and stands adjacent to the main hospital complex along Business US 20
U.S. Route 20
U.S. Route 20 is an east–west United States highway. As the "0" in its route number implies, US 20 is a coast-to-coast route. Spanning , it is the longest road in the United States, and the route sparsely parallels Interstate 90...
(East State Street). The building and its carriage house were added to the U.S. National Register of Historic Places
National Register of Historic Places
The National Register of Historic Places is the United States government's official list of districts, sites, buildings, structures, and objects deemed worthy of preservation...
in 1980.
History
The Lake-Peterson House was built in 1873, most likely by its first owner, John Lake and stands in front of the main complex for Rockford's Swedish American HospitalSwedish American Hospital
Swedish American Hospital is a 357 bed non profit, teaching hospital located in Rockford, Illinois. The hospital is owned and operated by Swedish American Health System. The hospital was founded in 1911, opening its doors in 1918 following a period of fund raising...
along Business U.S. Route 20
U.S. Route 20
U.S. Route 20 is an east–west United States highway. As the "0" in its route number implies, US 20 is a coast-to-coast route. Spanning , it is the longest road in the United States, and the route sparsely parallels Interstate 90...
. Lake was an early and prominent citizen of Rockford as a party to partnerships in the lumber
Lumber
Lumber or timber is wood in any of its stages from felling through readiness for use as structural material for construction, or wood pulp for paper production....
trade. He came to Rockford in 1837 and by the 1870s was one of the city's most important and wealthy citizens. Lake lived in the house until he died in 1907. In 1918 the house was purchased by Pehr August Peterson
Pehr August Peterson
Pehr August "P.A." Peterson was a Swedish-born business executive, civic leader, and philanthropist in Rockford, Illinois...
, a figure in the Rockford furniture
Furniture
Furniture is the mass noun for the movable objects intended to support various human activities such as seating and sleeping in beds, to hold objects at a convenient height for work using horizontal surfaces above the ground, or to store things...
industry.
Peterson came to Rockford in 1852 among the first wave of Swedish
Sweden
Sweden , officially the Kingdom of Sweden , is a Nordic country on the Scandinavian Peninsula in Northern Europe. Sweden borders with Norway and Finland and is connected to Denmark by a bridge-tunnel across the Öresund....
immigrants and in 1876 was named secretary of the Union Furniture Company. By 1892 Peterson directed 7 of the 20 furniture companies in Rockford; at the time, Rockford was surpassed only by Chicago and Grand Rapids
Grand Rapids, Michigan
Grand Rapids is a city in the U.S. state of Michigan. The city is located on the Grand River about 40 miles east of Lake Michigan. As of the 2010 census, the city population was 188,040. In 2010, the Grand Rapids metropolitan area had a population of 774,160 and a combined statistical area, Grand...
concerning furniture manufacture. When Peterson died in 1927 he was president of more than 12 industrial companies. Peterson, a philanthropist
Philanthropist
A philanthropist is someone who engages in philanthropy; that is, someone who donates his or her time, money, and/or reputation to charitable causes...
, donated the Lake-Peterson House to the Swedish American Hospital in 1919, provided he and his wife be allowed to remain in it until they died. Peterson's wife died in 1964 and the house became a residence for the hospital's School of Medical Technology. In 1973 a volunteer organization from the hospital, the Jenny Lind
Jenny Lind
Johanna Maria Lind , better known as Jenny Lind, was a Swedish opera singer, often known as the "Swedish Nightingale". One of the most highly regarded singers of the 19th century, she is known for her performances in soprano roles in opera in Sweden and across Europe, and for an extraordinarily...
Society, undertook preservation of the house.
Architecture

Brick
A brick is a block of ceramic material used in masonry construction, usually laid using various kinds of mortar. It has been regarded as one of the longest lasting and strongest building materials used throughout history.-History:...
and sits upon a stone foundation. Its steeply pitched roof is clad in slate
Slate
Slate is a fine-grained, foliated, homogeneous metamorphic rock derived from an original shale-type sedimentary rock composed of clay or volcanic ash through low-grade regional metamorphism. The result is a foliated rock in which the foliation may not correspond to the original sedimentary layering...
tile
Tile
A tile is a manufactured piece of hard-wearing material such as ceramic, stone, metal, or even glass. Tiles are generally used for covering roofs, floors, walls, showers, or other objects such as tabletops...
s and each of the four sides of the original home features a decorative gable
Gable
A gable is the generally triangular portion of a wall between the edges of a sloping roof. The shape of the gable and how it is detailed depends on the structural system being used and aesthetic concerns. Thus the type of roof enclosing the volume dictates the shape of the gable...
. The house also features tall brick chimney
Chimney
A chimney is a structure for venting hot flue gases or smoke from a boiler, stove, furnace or fireplace to the outside atmosphere. Chimneys are typically vertical, or as near as possible to vertical, to ensure that the gases flow smoothly, drawing air into the combustion in what is known as the...
s with corbel
Corbel
In architecture a corbel is a piece of stone jutting out of a wall to carry any superincumbent weight. A piece of timber projecting in the same way was called a "tassel" or a "bragger". The technique of corbelling, where rows of corbels deeply keyed inside a wall support a projecting wall or...
led chimney caps, dormer
Dormer
A dormer is a structural element of a building that protrudes from the plane of a sloping roof surface. Dormers are used, either in original construction or as later additions, to create usable space in the roof of a building by adding headroom and usually also by enabling addition of windows.Often...
s, bay window
Bay window
A bay window is a window space projecting outward from the main walls of a building and forming a bay in a room, either square or polygonal in plan. The angles most commonly used on the inside corners of the bay are 90, 135 and 150 degrees. Bay windows are often associated with Victorian architecture...
s and a large veranda. The architect, if there was one, is unknown, though it is probable that Lake himself was the builder. One possibility is that John Lake obtained the architectural plans in England
England
England is a country that is part of the United Kingdom. It shares land borders with Scotland to the north and Wales to the west; the Irish Sea is to the north west, the Celtic Sea to the south west, with the North Sea to the east and the English Channel to the south separating it from continental...
, his native land, where he had returned from as construction on the house began in 1873.
This example of Gothic Revival architecture is particularly noteworthy for its exterior trim details. Typically, the gable ends, at the edges, feature curvilinear (or gingerbread-type) vergeboards in residential Gothic Revival styled buildings. The Lake-Peterson House has simple pointed arches with ornamented pendants. The windows are also somewhat unique in their variety. Three of the home's four sides have bay windows and other windows are topped by limestone
Limestone
Limestone is a sedimentary rock composed largely of the minerals calcite and aragonite, which are different crystal forms of calcium carbonate . Many limestones are composed from skeletal fragments of marine organisms such as coral or foraminifera....
hood molds. The windows themselves show differing forms as well, including the double-hung sash windows on the second floor and the diamond-paned windows with colored glass in the sitting room.
Sometime after 1918 the Lake-Peterson House underwent its only major alterations. An addition was added to the southeast portion of the home, it features a smooth stone finish and window groupings characteristic of late period Gothic Revival. At around the same time, a three-story enclosed porch
Porch
A porch is external to the walls of the main building proper, but may be enclosed by screen, latticework, broad windows, or other light frame walls extending from the main structure.There are various styles of porches, all of which depend on the architectural tradition of its location...
was added to the same area of the house.
Carriage house

Carriage house
A carriage house, also called remise or coach house, is an outbuilding which was originally built to house horse-drawn carriages and the related tack.In Great Britain the farm building was called a Cart Shed...
, which is also cast in the Gothic Revival style. The Lake-Peterson Carriage House was built around the same time as the main house. The building features clapboard
Clapboard (architecture)
Clapboard, also known as bevel siding or lap siding or weather-board , is a board used typically for exterior horizontal siding that has one edge thicker than the other and where the board above laps over the one below...
siding, arch
Arch
An arch is a structure that spans a space and supports a load. Arches appeared as early as the 2nd millennium BC in Mesopotamian brick architecture and their systematic use started with the Ancient Romans who were the first to apply the technique to a wide range of structures.-Technical aspects:The...
ed windows and decorative vergeboards. The carriage house's most striking feature is its multi-gabled louver
Louver
A louver or louvre , from the French l'ouvert; "the open one") is a window, blind or shutter with horizontal slats that are angled to admit light and air, but to keep out rain, direct sunshine, and noise...
ed cupola
Cupola
In architecture, a cupola is a small, most-often dome-like, structure on top of a building. Often used to provide a lookout or to admit light and air, it usually crowns a larger roof or dome....
. Surviving, contemporary outbuildings are unusual. The carriage house, aside from the Lake-Peterson House itself, was identified as architecturally significant by the Illinois Historic Sites Survey in 1974.
Significance
The Lake-Peterson House is architecturally significant on a statewide scale, being one of Illinois finest examples of Gothic Revival architecture. Indeed, the 1974 Illinois Historic Sites Survey cited the house as architecturally significant, as well as significant in the area of industry because of its prominent owners. The Lake-Peterson House displays nearly all elements described by architectural historian John Blumenson as embodying the Victorian Gothic style as opposed to later or earlier manifestations of the style. The Lake-Peterson House is listed as a local landmark by the city of Rockford. On June 25, 1980 the house was listed on the U.S. National Register of Historic PlacesNational Register of Historic Places
The National Register of Historic Places is the United States government's official list of districts, sites, buildings, structures, and objects deemed worthy of preservation...
, included as a contributing property
Contributing property
In the law regulating historic districts in the United States, a contributing resource or contributing property is any building, structure, or object which adds to the historical integrity or architectural qualities that make the historic district, listed locally or federally, significant...
to the listing was the carriage house.

