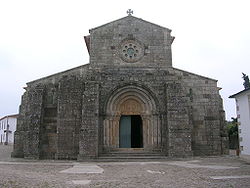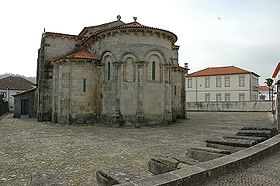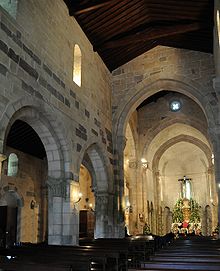
Monastery of Rates
Encyclopedia

Benedictine
Benedictine refers to the spirituality and consecrated life in accordance with the Rule of St Benedict, written by Benedict of Nursia in the sixth century for the cenobitic communities he founded in central Italy. The most notable of these is Monte Cassino, the first monastery founded by Benedict...
monastery located in the parish of Rates
Rates
Rates is a Portuguese parish and town located in the municipality of Póvoa de Varzim. In the census of 2001, it had a population of 2,539 inhabitants and a total area of 13.88 square kilometres.-History:...
in the municipality of Póvoa de Varzim
Póvoa de Varzim
Póvoa de Varzim is a Portuguese city in the Norte Region and sub-region of Greater Porto, with a 2011 estimated population of 63,364. According to the 2001 census, there were 63,470 inhabitants with 42,396 living in the city proper. The urban area expanded, southwards, to Vila do Conde, and there...
, in Portugal
Portugal
Portugal , officially the Portuguese Republic is a country situated in southwestern Europe on the Iberian Peninsula. Portugal is the westernmost country of Europe, and is bordered by the Atlantic Ocean to the West and South and by Spain to the North and East. The Atlantic archipelagos of the...
. The only part of the monastery that has survived to this day is the Church dedicated to St Peter of Rates (Igreja de São Pedro de Rates) and is a national monument since 1910. Reconstruction of the church began at the turn of the 11th to the 12th century, turning it into one of the oldest extant Romanesque
Romanesque architecture
Romanesque architecture is an architectural style of Medieval Europe characterised by semi-circular arches. There is no consensus for the beginning date of the Romanesque architecture, with proposals ranging from the 6th to the 10th century. It developed in the 12th century into the Gothic style,...
churches in Portugal.
Preromanesque period
According to legend, Peter of RatesPeter of Rates
Saint Peter of Rates , also known in English as Saint Peter of Braga, is traditionally considered to be the first bishop of Braga between the years 45 and 60. Tradition says he has been ordered to preach the Christian faith by Saint James the Great, and that Peter of Rates was martyred while...
came to the future Portuguese territory in the year 44 AD invited by Saint James the Great
Saint James the Great
James, son of Zebedee was one of the Twelve Apostles of Jesus. He was a son of Zebedee and Salome, and brother of John the Apostle...
, one of Jesus
Jesus
Jesus of Nazareth , commonly referred to as Jesus Christ or simply as Jesus or Christ, is the central figure of Christianity...
's apostles. Peter is the legendary first Bishop of Braga
Braga
Braga , a city in the Braga Municipality in northwestern Portugal, is the capital of the Braga District, the oldest archdiocese and the third major city of the country. Braga is the oldest Portuguese city and one of the oldest Christian cities in the World...
and suffered martyrdom while trying to convert pagans to Christianity. Also according to legend, Peter's tomb was rediscovered in the 9th century, and a church was built to keep his remains. The relics were subject to pilgrimage
Pilgrimage
A pilgrimage is a journey or search of great moral or spiritual significance. Typically, it is a journey to a shrine or other location of importance to a person's beliefs and faith...
during the Middle Ages.
The foundation of the Monastery of Rates is still rather mysterious. The building is of Asturian tradition and was totally rebuilt in the following centuries. But several material artifacts identify the origin of the temple to the Roman period. The archeological data retrieved in 1997 and 1998 in the surrounding area allowed the documentation of the several construction phases of the monastery and in particular from the 6th century to the present day. In the excavations, the knowledge about the Preromanesque period widened, namely with the probable narthex of the Preromanesque temple, where a Roman stele was found, this artifact was Christianized in the 6th and 7th centuries and, was after that, reused in the Preromanesque period.
Archaeological surveys have revealed vestiges of a Preromanesque church built between the 9th and the 10th centuries under the current building, and it is known that a monastic community existed in Rates at least since the 11th century.
Romanesque period
However, the history of the current church begins around 1096, when Count HenryHenry, Count of Portugal
Henry of Burgundy, Count of Portugal was Count of Portugal from 1093 to his death. He was brother of Hugh I, Duke of Burgundy, and Odo I, Duke of Burgundy, all sons of Henry, the heir of Robert I, Duke of Burgundy. His name is Henri in modern French, Henricus in Latin, Enrique in modern Spanish...
, of the Condado Portucalense, sponsored the rebuilding of the monastery that was in ruins. It is known that, in 1100, Count Henry invited monks from La Charité-sur-Loire
La Charité-sur-Loire
La Charité-sur-Loire is a commune in the Nièvre department in central France.-History:The town began as the first of the Cluniac priories on an island site in the Loire....
to come to Rates, in order to establish a Benedictine
Benedictine
Benedictine refers to the spirituality and consecrated life in accordance with the Rule of St Benedict, written by Benedict of Nursia in the sixth century for the cenobitic communities he founded in central Italy. The most notable of these is Monte Cassino, the first monastery founded by Benedict...
monastery of the Cluniac branch
Cluny Abbey
Cluny Abbey is a Benedictine monastery in Cluny, Saône-et-Loire, France. It was built in the Romanesque style, with three churches built in succession from the 10th to the early 12th centuries....
. Cluny was the most powerful religious community of the time and was headed by Abbot Hugh
Hugh of Cluny
Hugh of Cluny was an Abbot of Cluny. He is sometimes referred to as "Hugh the Great" or "Hugh of Semur" and was canonized by the Roman Catholic Church as Saint Hugh . He was one of the most influential leaders of one of the most influential monastic orders of the Middle Ages.Abbot Hugh built the...
, a close relative of Count Henry.

Aisle
An aisle is, in general, a space for walking with rows of seats on both sides or with rows of seats on one side and a wall on the other...
d nave
Nave
In Romanesque and Gothic Christian abbey, cathedral basilica and church architecture, the nave is the central approach to the high altar, the main body of the church. "Nave" was probably suggested by the keel shape of its vaulting...
, transept
Transept
For the periodical go to The Transept.A transept is a transverse section, of any building, which lies across the main body of the building. In Christian churches, a transept is an area set crosswise to the nave in a cruciform building in Romanesque and Gothic Christian church architecture...
and three East chapels - corresponds to this initial project. However, the structure of some of the pillar
Column
A column or pillar in architecture and structural engineering is a vertical structural element that transmits, through compression, the weight of the structure above to other structural elements below. For the purpose of wind or earthquake engineering, columns may be designed to resist lateral forces...
s of the nave
Nave
In Romanesque and Gothic Christian abbey, cathedral basilica and church architecture, the nave is the central approach to the high altar, the main body of the church. "Nave" was probably suggested by the keel shape of its vaulting...
indicate that the primitive plan predicted the building of a stone vault
Vault (architecture)
A Vault is an architectural term for an arched form used to provide a space with a ceiling or roof. The parts of a vault exert lateral thrust that require a counter resistance. When vaults are built underground, the ground gives all the resistance required...
over the whole building. Many of the column capital
Capital (architecture)
In architecture the capital forms the topmost member of a column . It mediates between the column and the load thrusting down upon it, broadening the area of the column's supporting surface...
s of the apse
Apse
In architecture, the apse is a semicircular recess covered with a hemispherical vault or semi-dome...
and transept have a very primitive design and probably date from this early project. The sculpture of other 12th century monastic foundations show great influence of the Rates worshop, and attest to its importance in the early history of Romanesque architecture
Romanesque architecture
Romanesque architecture is an architectural style of Medieval Europe characterised by semi-circular arches. There is no consensus for the beginning date of the Romanesque architecture, with proposals ranging from the 6th to the 10th century. It developed in the 12th century into the Gothic style,...
in Portugal.

16th to the 19th century
In the next centuries, the history of the Monastery of Rates was relatively unremarkable. In the early 16th century the monastery was granted to the knights of the Order of ChristOrder of Christ (Portugal)
The Military Order of Christ previously the Royal Order of the Knights of Our Lord Jesus Christ was the heritage of the Knights Templar in Portugal, after the suppression of the Templars in 1312...
. In the 18th century the main chapel of the apse was greatly expanded in size and was given a rectangular shape. In the 19th century, with the dissolution of the religious orders in Portugal, the monastic church became a simple parish church
Parish church
A parish church , in Christianity, is the church which acts as the religious centre of a parish, the basic administrative unit of episcopal churches....
of Rates.
20th century to present day
After a period of decay, the church was recognised as one of the oldest and most influential of the Portuguese Romanesque churches. In the 1930s and 1940s, it underwent a restoration by the Directory of National Buildings and Monuments (DGEMN) aimed at returning the building to its 12th-century look. The foundations and the stones and capitals of the original apse were still available, allowing for a relatively faithful restoration of the Romanesque main chapel. The rose window of the facade was also rebuilt. A GothicGothic architecture
Gothic architecture is a style of architecture that flourished during the high and late medieval period. It evolved from Romanesque architecture and was succeeded by Renaissance architecture....
bell tower over a transept arm was removed, as well as the sacristy
Sacristy
A sacristy is a room for keeping vestments and other church furnishings, sacred vessels, and parish records.The sacristy is usually located inside the church, but in some cases it is an annex or separate building...
on the Northern side of the apse.

