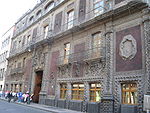
Palace of Iturbide
Encyclopedia

Mexico City
Mexico City is the Federal District , capital of Mexico and seat of the federal powers of the Mexican Union. It is a federal entity within Mexico which is not part of any one of the 31 Mexican states but belongs to the federation as a whole...
on Madero Street #17. It was built by the Count of San Mateo Valparaíso as a wedding gift for his daughter. It gained the name “Palace of Iturbide” because Agustín de Iturbide
Agustín de Iturbide
Agustín Cosme Damián de Iturbide y Aramburu , also known as Augustine I of Mexico, was a Mexican army general who built a successful political and military coalition that was able to march into Mexico City on 27 September 1821, decisively ending the Mexican War of Independence...
lived and accepted the crown of the First Mexican Empire
First Mexican Empire
The Mexican Empire was the official name of independent Mexico under a monarchical regime from 1821 to 1823. The territory of the Mexican Empire included the continental intendencies and provinces of New Spain proper...
(as Agustin I) there after independence
Mexican War of Independence
The Mexican War of Independence was an armed conflict between the people of Mexico and the Spanish colonial authorities which started on 16 September 1810. The movement, which became known as the Mexican War of Independence, was led by Mexican-born Spaniards, Mestizos and Amerindians who sought...
from Spain
Spain
Spain , officially the Kingdom of Spain languages]] under the European Charter for Regional or Minority Languages. In each of these, Spain's official name is as follows:;;;;;;), is a country and member state of the European Union located in southwestern Europe on the Iberian Peninsula...
. Today, the restored building houses the Fomento Cultural Banamex and has been renamed the Palacio de Cultura
Palace of Culture
Palace of Culture or House of Culture was the name for major club-houses in the former Soviet Union and the rest of the Eastern bloc. It was an establishment for all kinds of recreational activities and hobbies: sports, collecting, arts, etc., and the Palace of Culture was designed to have room...
Banamex.
History of building
This residence was never owned by Agustín de Iturbide. It was constructed by Miguel de Berrio y Saldívar, Count of San Mateo Valparaíso and Marquis of Jaral de Berrio. Berrio y Saldívar’s fortune was based in mining and livestock and he was also the mayor of Mexico City. Supposedly he had this palace built elaborately to equal the sum of his daughter’s dowry, approximately 100,000 pesos, with the hopes of keeping his son-in-law, the Marquis of Moncada of SicilySicily
Sicily is a region of Italy, and is the largest island in the Mediterranean Sea. Along with the surrounding minor islands, it constitutes an autonomous region of Italy, the Regione Autonoma Siciliana Sicily has a rich and unique culture, especially with regard to the arts, music, literature,...
from squandering his daughter’s wealth. It was built as a replica of the royal palace of Palermo
Palermo
Palermo is a city in Southern Italy, the capital of both the autonomous region of Sicily and the Province of Palermo. The city is noted for its history, culture, architecture and gastronomy, playing an important role throughout much of its existence; it is over 2,700 years old...
. This couple’s son, the grandson of home’s builder, preferred not to live in the palace but rather offered it to visiting dignitaries such as viceroy Félix Calleja and later Iturbide. From this palace’s balcony, Iturbide accepted the offer to be Mexico’s first emperor after independence from Spain and during his reign (1821–1823) this house served as the royal palace.
After the Conquest, the site was part of land granted to Gonzalo Juárez de Córdoba. Until the 17th century, the site was a convent for the Sisters of Saint Brigit, until they sold the land to Berrio y Saldívar.
Design of building
This Mexican Baroque building was designed and begun by Francisco Antonio Guerrero y Torres and finished by his brother-in-law Agustín Duran between 1779 and 1785. The building has three floors and a mezzanine and shows Italian influence in its Baroque design. Its façade of tezontleTezontle
Tezontle is a porous, extrusive, igneous, volcanic rock used extensively in construction in Mexico. It is usually reddish in color.-Uses:Tezontle can be mixed with concrete to form lightweight concrete blocks, or mixed with cement to create stucco finishes. Tezontle is often used as the top...
and cantera stone is flanked by two fortified towers at the ends of the façade and it has a central gallery or loggia
Loggia
Loggia is the name given to an architectural feature, originally of Minoan design. They are often a gallery or corridor at ground level, sometimes higher, on the facade of a building and open to the air on one side, where it is supported by columns or pierced openings in the wall...
, which is now closed to the public. The façade is decorated with carved stone that features organic and geometric motifs such as flowers, small double-tailed mermaids and graceful male figures. Inside, the porch has a vaulted roof and there is a large archway leading to the courtyard decorated with geometric figures. The courtyard is surrounded by eighteen arches supported by Tuscan columns.

