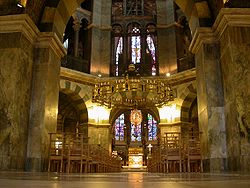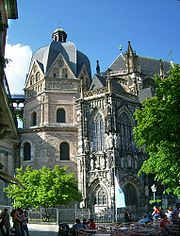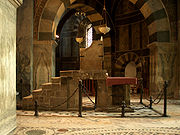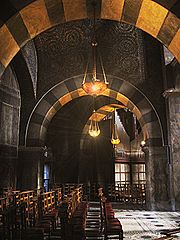
Palatine Chapel in Aachen
Encyclopedia

Charlemagne
Charlemagne was King of the Franks from 768 and Emperor of the Romans from 800 to his death in 814. He expanded the Frankish kingdom into an empire that incorporated much of Western and Central Europe. During his reign, he conquered Italy and was crowned by Pope Leo III on 25 December 800...
's Palace of Aachen
Palace of Aachen
The Palace of Aachen was a group of buildings with residential, political and religious purposes chosen by Charlemagne to be the centre of power of the Carolingian Empire. The palace was located at the north of the current city of Aachen, today in the German Land of North Rhine-Westphalia...
. Although the palace no longer exists, the chapel has been incorporated into the Aachen Cathedral
Aachen Cathedral
Aachen Cathedral, frequently referred to as the "Imperial Cathedral" , is a Roman Catholic church in Aachen, Germany. The church is the oldest cathedral in northern Europe and was known as the "Royal Church of St. Mary at Aachen" during the Middle Ages...
, Germany
Germany
Germany , officially the Federal Republic of Germany , is a federal parliamentary republic in Europe. The country consists of 16 states while the capital and largest city is Berlin. Germany covers an area of 357,021 km2 and has a largely temperate seasonal climate...
. It is the city's major landmark and the central monument of the Carolingian Renaissance
Carolingian Renaissance
In the history of ideas the Carolingian Renaissance stands out as a period of intellectual and cultural revival in Europe occurring from the late eighth century, in the generation of Alcuin, to the 9th century, and the generation of Heiric of Auxerre, with the peak of the activities coordinated...
. The chapel holds the remains of Charlemagne
Charlemagne
Charlemagne was King of the Franks from 768 and Emperor of the Romans from 800 to his death in 814. He expanded the Frankish kingdom into an empire that incorporated much of Western and Central Europe. During his reign, he conquered Italy and was crowned by Pope Leo III on 25 December 800...
and was the site of coronations for 600 years.
As part of the Aachen Cathedral, the chapel is designated as a UNESCO
UNESCO
The United Nations Educational, Scientific and Cultural Organization is a specialized agency of the United Nations...
World Heritage Site
World Heritage Site
A UNESCO World Heritage Site is a place that is listed by the UNESCO as of special cultural or physical significance...
.
History


Charlemagne
Charlemagne was King of the Franks from 768 and Emperor of the Romans from 800 to his death in 814. He expanded the Frankish kingdom into an empire that incorporated much of Western and Central Europe. During his reign, he conquered Italy and was crowned by Pope Leo III on 25 December 800...
began the construction of the Palatine Chapel around 792
792
Year 792 was a leap year starting on Sunday of the Julian calendar. The denomination 792 for this year has been used since the early medieval period, when the Anno Domini calendar era became the prevalent method in Europe for naming years.- Byzantine Empire :* Irene is confirmed empress of the...
, along with the building of the rest of the palace structures.
It was consecrated in 805
805
Year 805 was a common year starting on Wednesday of the Julian calendar.- Byzantine Empire :* Emperor Nicephorus I of Byzantium suffers a major defeat against the Saracens at Crasus.- Asia :...
by Pope Leo III
Pope Leo III
Pope Saint Leo III was Pope from 795 to his death in 816. Protected by Charlemagne from his enemies in Rome, he subsequently strengthened Charlemagne's position by crowning him as Roman Emperor....
in honor of the Virgin Mary. The building is a centrally planned, domed chapel. The east end had a square apse, and was originally flanked by two basilican structures, now lost but known through archaeology
Archaeology
Archaeology, or archeology , is the study of human society, primarily through the recovery and analysis of the material culture and environmental data that they have left behind, which includes artifacts, architecture, biofacts and cultural landscapes...
. The chapel was entered through a monumental atrium, to the west. The plan and decoration of the building combines elements of Classical
Classical architecture
Classical architecture is a mode of architecture employing vocabulary derived in part from the Greek and Roman architecture of classical antiquity, enriched by classicizing architectural practice in Europe since the Renaissance...
, Byzantine
Byzantine architecture
Byzantine architecture is the architecture of the Byzantine Empire. The empire gradually emerged as a distinct artistic and cultural entity from what is today referred to as the Roman Empire after AD 330, when the Roman Emperor Constantine moved the capital of the Roman Empire east from Rome to...
and Pre-Romanesque, and opulent materials as the expression of a new royal house, ruled by Charlemagne
Charlemagne
Charlemagne was King of the Franks from 768 and Emperor of the Romans from 800 to his death in 814. He expanded the Frankish kingdom into an empire that incorporated much of Western and Central Europe. During his reign, he conquered Italy and was crowned by Pope Leo III on 25 December 800...
.
The architect responsible, Odo of Metz
Odo of Metz
Eudes of Metz was an architect who lived during Charlemagne's reign in the Carolingian Empire, and is the earliest known architect born north of the Alps....
, is named in a tenth-century inscription around the dome:
Insignem hanc dignitatis aulam Karolus caesar magnus instituit; egregius Odo magister explevit, Metensi fotus in urbe quiescit.
About him, we know nothing. The building he designed has a simple exterior and a complex interior, with a double shell octagonal dome resting on heavy piers, a two-story elevation, and elaborate revetment and decoration.
Structure


Ambulatory
The ambulatory is the covered passage around a cloister. The term is sometimes applied to the procession way around the east end of a cathedral or large church and behind the high altar....
with a gallery overhead encircling the central octagonal dome. The plan and decoration owe much to the sixth-century Basilica of San Vitale
Basilica of San Vitale
The Church of San Vitale — styled an "ecclesiastical basilica" in the Roman Catholic Church, though it is not of architectural basilica form — is a church in Ravenna, Italy, one of the most important examples of early Christian Byzantine Art and architecture in western Europe...
, Ravenna
Ravenna
Ravenna is the capital city of the Province of Ravenna in the Emilia-Romagna region of Italy and the second largest comune in Italy by land area, although, at , it is little more than half the size of the largest comune, Rome...
. Indeed Charlemagne visited Ravenna three times, the first in 787
787
Year 787 was a common year starting on Monday of the Julian calendar. The denomination 787 for this year has been used since the early medieval period, when the Anno Domini calendar era became the prevalent method in Europe for naming years.- Europe :* Conall succeeds Drest as king of the...
. In that year he wrote to Pope Hadrian I and requested "mosaic, marbles, and other materials from floors and walls" in Rome and Ravenna, for his palace.
The construction, including barrel
Barrel vault
A barrel vault, also known as a tunnel vault or a wagon vault, is an architectural element formed by the extrusion of a single curve along a given distance. The curves are typically circular in shape, lending a semi-cylindrical appearance to the total design...
and groin vault
Groin vault
A groin vault or groined vault is produced by the intersection at right angles of two barrel vaults. The word groin refers to the edge between the intersecting vaults; cf. ribbed vault. Sometimes the arches of groin vaults are pointed instead of round...
s and an octagonal cloister-vault
Cloister-vault
A Cloister-vault, or domical vault, is a vault resulting from the intersection of two barrel-vaults crossing in a right angle.-Geometry:...
in the dome, reflects late Roman
Roman architecture
Ancient Roman architecture adopted certain aspects of Ancient Greek architecture, creating a new architectural style. The Romans were indebted to their Etruscan neighbors and forefathers who supplied them with a wealth of knowledge essential for future architectural solutions, such as hydraulics...
, or Pre-Romanesque, practices rather than the Byzantine techniques
Byzantine architecture
Byzantine architecture is the architecture of the Byzantine Empire. The empire gradually emerged as a distinct artistic and cultural entity from what is today referred to as the Roman Empire after AD 330, when the Roman Emperor Constantine moved the capital of the Roman Empire east from Rome to...
employed at San Vitale
Basilica of San Vitale
The Church of San Vitale — styled an "ecclesiastical basilica" in the Roman Catholic Church, though it is not of architectural basilica form — is a church in Ravenna, Italy, one of the most important examples of early Christian Byzantine Art and architecture in western Europe...
, and its plan simplifies the complex geometry of the Ravenna
Ravenna
Ravenna is the capital city of the Province of Ravenna in the Emilia-Romagna region of Italy and the second largest comune in Italy by land area, although, at , it is little more than half the size of the largest comune, Rome...
building. Multi-coloured marble veneer is used to create a sumptuous interior. The chapel makes use of ancient spolia
Spolia
Spolia is a modern art-historical term used to describe the re-use of earlier building material or decorative sculpture on new monuments...
, conceivably from Ravenna (Einhard
Einhard
Einhard was a Frankish scholar and courtier. Einhard was a dedicated servant of Charlemagne and his son Louis the Pious; his main work is a biography of Charlemagne, the Vita Karoli Magni, "one of the most precious literary bequests of the early Middle Ages."-Public life:Einhard was from the eastern...
claimed they were from Rome
Rome
Rome is the capital of Italy and the country's largest and most populated city and comune, with over 2.7 million residents in . The city is located in the central-western portion of the Italian Peninsula, on the Tiber River within the Lazio region of Italy.Rome's history spans two and a half...
and Ravenna), as well as newly carved materials. The bronze decoration is of extraordinarily high quality, especially the doors with lions heads and the interior railings, with their Corinthian order
Corinthian order
The Corinthian order is one of the three principal classical orders of ancient Greek and Roman architecture. The other two are the Doric and Ionic. When classical architecture was revived during the Renaissance, two more orders were added to the canon, the Tuscan order and the Composite order...
columns and acanthus
Acanthus (ornament)
The acanthus is one of the most common plant forms to make foliage ornament and decoration.-Architecture:In architecture, an ornament is carved into stone or wood to resemble leaves from the Mediterranean species of the Acanthus genus of plants, which have deeply cut leaves with some similarity to...
scrolls.
The dome was decorated originally with a fresco then later with mosaic. After a fire these have been replaced with a nineteenth-century reproduction, which has the same iconography
Iconography
Iconography is the branch of art history which studies the identification, description, and the interpretation of the content of images. The word iconography literally means "image writing", and comes from the Greek "image" and "to write". A secondary meaning is the painting of icons in the...
as the original if not the stylistic qualities. It depicts the twenty-four elders of the Apocalypse
Apocalypse
An Apocalypse is a disclosure of something hidden from the majority of mankind in an era dominated by falsehood and misconception, i.e. the veil to be lifted. The Apocalypse of John is the Book of Revelation, the last book of the New Testament...
bearing crowns and standing around the base of the dome. Above the main altar, and facing the royal throne, is an image of Christ in Majesty
Christ in Majesty
Christ in Majesty, or Christ in Glory, in Latin Majestas Domini, is the Western Christian image of Christ seated on a throne as ruler of the world, always seen frontally in the centre of the composition, and often flanked by other sacred figures, whose membership changes over time and according to...
. The upper gallery of the chapel was the royal space, with a special throne area for the king, then emperor, which let onto the liturgical space of the church and onto the atrium, outside, as well.
The main entrance is dominated by a westwork
Westwork
A westwork is the monumental, west-facing entrance section of a Carolingian, Ottonian, or Romanesque church. The exterior consists of multiple stories between two towers. The interior includes an entrance vestibule, a chapel, and a series of galleries overlooking the nave...
comprising the western facade including the entrance vestibule
Vestibule (architecture)
A vestibule is a lobby, entrance hall, or passage between the entrance and the interior of a building.The same term can apply to structures in modern or ancient roman architecture. In modern architecture vestibule typically refers to a small room or hall between an entrance and the interior of...
, rooms at one or more levels above, and one or more towers. These overlook the atrium of the church. The addition of a westwork to churches is one of the Carolingian contributions to Western architectural traditions
History of architecture
The history of architecture traces the changes in architecture through various traditions, regions, overarching stylistic trends, and dates.-Neolithic architecture:Neolithic architecture is the architecture of the Neolithic period...
.

