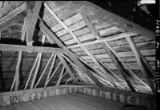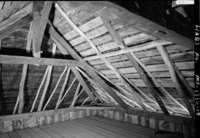
Rafter
Encyclopedia

Design
A type of beamBeam (structure)
A beam is a horizontal structural element that is capable of withstanding load primarily by resisting bending. The bending force induced into the material of the beam as a result of the external loads, own weight, span and external reactions to these loads is called a bending moment.- Overview...
, which supports the roof
Roof
A roof is the covering on the uppermost part of a building. A roof protects the building and its contents from the effects of weather. Structures that require roofs range from a letter box to a cathedral or stadium, dwellings being the most numerous....
of a building. In home construction, rafters are typically made of wood
Wood
Wood is a hard, fibrous tissue found in many trees. It has been used for hundreds of thousands of years for both fuel and as a construction material. It is an organic material, a natural composite of cellulose fibers embedded in a matrix of lignin which resists compression...
. Exposed rafters are a feature of traditional roof styles.
Applications
In many buildings, rafters have been replaced by engineered trussTruss
In architecture and structural engineering, a truss is a structure comprising one or more triangular units constructed with straight members whose ends are connected at joints referred to as nodes. External forces and reactions to those forces are considered to act only at the nodes and result in...
es (trussed rafters), normally because of span limitations and/or roof load (weight from above).
See also
- SoffitSoffitSoffit , in architecture, describes the underside of any construction element...
- Fascia (architecture)Fascia (architecture)Fascia is a term used in architecture to refer to a frieze or band running horizontally and situated vertically under the roof edge or which forms the outer surface of a cornice and is visible to an outside observer...
- PurlinPurlinIn architecture or structural engineering or building, a purlin is a horizontal structural member in a roof. Purlins support the loads from the roof deck or sheathing and are supported by the principal rafters and/or the building walls, steel beams etc...
- JoistJoistA joist, in architecture and engineering, is one of the horizontal supporting members that run from wall to wall, wall to beam, or beam to beam to support a ceiling, roof, or floor. It may be made of wood, steel, or concrete. Typically, a beam is bigger than, and is thus distinguished from, a joist...
- TrussTrussIn architecture and structural engineering, a truss is a structure comprising one or more triangular units constructed with straight members whose ends are connected at joints referred to as nodes. External forces and reactions to those forces are considered to act only at the nodes and result in...
- Lookout (architecture)Lookout (architecture)A lookout, lookout rafter or roof outlooker is a wooden joist that extends in cantilever out from the exterior wall of a building, supporting the roof sheathing and providing a nailing surface for the fascia boards. When not exposed it serves to fasten the finish materials of the eaves....

