
Religious architecture
Encyclopedia

Religion
Religion is a collection of cultural systems, belief systems, and worldviews that establishes symbols that relate humanity to spirituality and, sometimes, to moral values. Many religions have narratives, symbols, traditions and sacred histories that are intended to give meaning to life or to...
architectural
Architecture
Architecture is both the process and product of planning, designing and construction. Architectural works, in the material form of buildings, are often perceived as cultural and political symbols and as works of art...
practice concerned with the design and construction of places of worship
Place of worship
A place of worship or house of worship is an establishment or her location where a group of people comes to perform acts of religious study, honor, or devotion. The form and function of religious architecture has evolved over thousands of years for both changing beliefs and architectural style...
and/or sacred or intentional space, such as churches
Church architecture
Church architecture refers to the architecture of buildings of Christian churches. It has evolved over the two thousand years of the Christian religion, partly by innovation and partly by imitating other architectural styles as well as responding to changing beliefs, practices and local traditions...
, mosques, stupa
Stupa
A stupa is a mound-like structure containing Buddhist relics, typically the remains of Buddha, used by Buddhists as a place of worship....
s, synagogues
Synagogue architecture
Synagogue architecture often follows styles in vogue at the place and time of construction. There is no set blueprint for synagogues and the architectural shapes and interior designs of synagogues vary greatly. According to tradition, the Divine Presence can be found wherever there is a minyan,...
, and temple
Temple
A temple is a structure reserved for religious or spiritual activities, such as prayer and sacrifice, or analogous rites. A templum constituted a sacred precinct as defined by a priest, or augur. It has the same root as the word "template," a plan in preparation of the building that was marked out...
s. Many cultures devoted considerable resources to their sacred architecture, and their places of worship, religion and sacred spaces are amongst the most impressive and permanent monolithic
Monolithic architecture
Monolithic architecture is a style of construction in which a building is carved, cast or excavated from a single piece of material. The most basic form of monolithic architecture is the monolith, such as the monolithic churches of Lalibela, Ethiopia or the Pancha Rathas in India.Buildings with a...
building
Building
In architecture, construction, engineering, real estate development and technology the word building may refer to one of the following:...
s created by humanity. Conversely, sacred architecture as a locale for meta-intimacy may also be non-monolithic, ephemeral and intensely private, personal and non-public.
Sacred, religious and holy structures often evolved over centuries and were the largest buildings in the world, prior to the modern skyscraper. While the various styles employed in sacred architecture sometimes reflected trends in other structures, these styles also remained unique from the contemporary architecture used in other structures. With the rise of monotheism, religious buildings increasingly became centres of worship and meditation.
The Western scholarly discipline of the History of Architecture itself closely follows the history of religious architecture from ancient times until the Baroque period, at least. Sacred geometry
Sacred geometry
Sacred geometry is the geometry used in the planning and construction of religious structures such as churches, temples, mosques, religious monuments, altars, tabernacles; as well as for sacred spaces such as temenoi, sacred groves, village greens and holy wells, and the creation of religious art...
, iconography
Iconography
Iconography is the branch of art history which studies the identification, description, and the interpretation of the content of images. The word iconography literally means "image writing", and comes from the Greek "image" and "to write". A secondary meaning is the painting of icons in the...
and the use of sophisticated semiotics
Semiotics
Semiotics, also called semiotic studies or semiology, is the study of signs and sign processes , indication, designation, likeness, analogy, metaphor, symbolism, signification, and communication...
such as signs, symbols and religious motif are endemic to sacred architecture.
Spiritual aspects of religious architecture
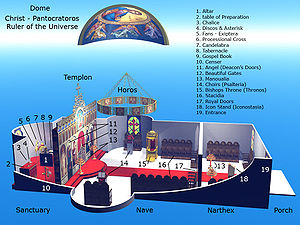
Architect Norman L. Koonce has suggested that the goal of sacred architecture is to make "transparent the boundary between matter and mind, flesh and the spirit." In discussing sacred architecture, Protestant minister Robert Schuller, has suggested that "to be psychologically healthy, human beings need to experience their natural setting—the setting we were designed for, which is the garden." Meanwhile, Richard Kieckhefer suggests that entering into a religious building is a metaphor for entering into spiritual relationship. Kieckhefer suggests that sacred space can be analyzed by three factors affecting spiritual process: longitudinal space emphasizes the procession and return of sacramental acts, auditorium space is suggestive of proclamation and response, and new forms of communal space designed for gathering and return depend to a great degree on minimized scale to enhance intimacy and participation in worship.
Ancient architecture
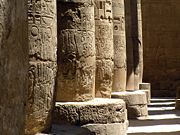
Neolithic architecture
Neolithic architecture is the architecture of the Neolithic period. In Southwest Asia, Neolithic cultures appear soon after 10000 BC, initially in the Levant and from there spread eastwards and westwards...
, ancient Egyptian architecture
Ancient Egyptian architecture
The Nile valley has been the site of one of the most influential civilizations which developed a vast array of diverse structures encompassing ancient Egyptian architecture...
and Sumerian architecture. Ancient religious buildings, particularly temples, were often viewed as the dwelling place, the temenos
Temenos
Temenos is a piece of land cut off and assigned as an official domain, especially to kings and chiefs, or a piece of land marked off from common uses and dedicated to a god, a sanctuary, holy grove or holy precinct: The Pythian race-course is called a temenos, the sacred valley of the Nile is the ...
, of the gods and were used as the site of various kinds of sacrifice. Ancient tombs and burial structures are also examples of architectural structures reflecting religious beliefs of their various societies. The Temple of Karnak at Thebes, Egypt was constructed across a period of 1300 years and its numerous temples comprise what may be the largest religious structure ever built. Ancient Egyptian religious architecture has fascinated archaeologists and captured the public imagination for millennia.
Classical architecture
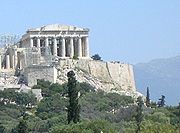
Parthenon
The Parthenon is a temple on the Athenian Acropolis, Greece, dedicated to the Greek goddess Athena, whom the people of Athens considered their virgin patron. Its construction began in 447 BC when the Athenian Empire was at the height of its power. It was completed in 438 BC, although...
which served as a treasury building as well as a place for veneration of deity, is widely regarded as the greatest example of classical architecture.
Indian architecture

Indian architecture
Indian architecture
The architecture of India is rooted in its history, culture and religion. Indian architecture progressed with time and assimilated the many influences that came as a result of India's global discourse with other regions of the world throughout its millennia-old past...
is related to the history and religions of the time periods as well as to the geography and geology of the Indian subcontinent. India was crisscrossed by trading routes of merchants from as far away as Siraf
Siraf
Siraf is a city in the Central District of Kangan County, Bushehr Province, Iran. At the 2006 census, its population was 3,500, in 722 families....
and China
China
Chinese civilization may refer to:* China for more general discussion of the country.* Chinese culture* Greater China, the transnational community of ethnic Chinese.* History of China* Sinosphere, the area historically affected by Chinese culture...
as well as weathering invasions by foreigners, resulting in multiple influences of foreign elements on native styles. The diversity of Indian culture is represented in its architecture. Indian architecture comprises a blend of ancient and varied native traditions, with building types, forms and technologies from West, Central Asia
Central Asia
Central Asia is a core region of the Asian continent from the Caspian Sea in the west, China in the east, Afghanistan in the south, and Russia in the north...
, and Europe
Europe
Europe is, by convention, one of the world's seven continents. Comprising the westernmost peninsula of Eurasia, Europe is generally 'divided' from Asia to its east by the watershed divides of the Ural and Caucasus Mountains, the Ural River, the Caspian and Black Seas, and the waterways connecting...
.
Buddhism
Buddhist architectureBuddhist architecture
Buddhist religious architecture developed in South Asia in the 3rd century BC.Three types of structures are associated with the religious architecture of early Buddhism: monasteries , stupas, and temples ....
developed in South Asia
South Asia
South Asia, also known as Southern Asia, is the southern region of the Asian continent, which comprises the sub-Himalayan countries and, for some authorities , also includes the adjoining countries to the west and the east...
beginning in the third century BCE. Two types of structures are associated with early Buddhism
Buddhism
Buddhism is a religion and philosophy encompassing a variety of traditions, beliefs and practices, largely based on teachings attributed to Siddhartha Gautama, commonly known as the Buddha . The Buddha lived and taught in the northeastern Indian subcontinent some time between the 6th and 4th...
: viharas and stupas.
Originally, Viharas were temporary shelters used by wandering monks during the rainy season, but these structures later developed to accommodate the growing and increasingly formalized Buddhist monasticism
Monasticism
Monasticism is a religious way of life characterized by the practice of renouncing worldly pursuits to fully devote one's self to spiritual work...
. An existing example is at Nalanda
Nalanda
Nālandā is the name of an ancient center of higher learning in Bihar, India.The site of Nalanda is located in the Indian state of Bihar, about 55 miles south east of Patna, and was a Buddhist center of learning from the fifth or sixth century CE to 1197 CE. It has been called "one of the...
(Bihar
Bihar
Bihar is a state in eastern India. It is the 12th largest state in terms of geographical size at and 3rd largest by population. Almost 58% of Biharis are below the age of 25, which is the highest proportion in India....
).
The initial function of the stupa was the veneration and safe-guarding of the relics of the Buddha
Gautama Buddha
Siddhārtha Gautama was a spiritual teacher from the Indian subcontinent, on whose teachings Buddhism was founded. In most Buddhist traditions, he is regarded as the Supreme Buddha Siddhārtha Gautama (Sanskrit: सिद्धार्थ गौतम; Pali: Siddhattha Gotama) was a spiritual teacher from the Indian...
. The earliest existing example of a stupa is in Sanchi
Sanchi
Sanchi is a small village in Raisen District of the state of Madhya Pradesh, India, it is located 46 km north east of Bhopal, and 10 km from Besnagar and Vidisha in the central part of the state of Madhya Pradesh. It is the location of several Buddhist monuments dating from the 3rd...
(Madhya Pradesh
Madhya Pradesh
Madhya Pradesh , often called the Heart of India, is a state in central India. Its capital is Bhopal and Indore is the largest city....
). In accordance with changes in religious practice, stupas were gradually incorporated into chaitya
Chaitya
A chaitya is a Buddhist or Jain shrine including a stupa. In modern texts on Indian architecture, the term chaitya-griha is often used to denote assembly or prayer hall that houses a stupa.-History:...
-grihas (stupa halls). These reached their highpoint in the first century BCE, exemplified by the cave complexes of Ajanta
Ajanta
The Ajanta Caves in Aurangabad district of Maharashtra, India are 29 rock-cut cave monuments which date from the 2nd century BCE. The caves include paintings and sculptures considered to be masterpieces of both Buddhist religious art as well as frescos which are reminiscent of the Sigiriya...
and Ellora (Maharashtra
Maharashtra
Maharashtra is a state located in India. It is the second most populous after Uttar Pradesh and third largest state by area in India...
).
The pagoda
Pagoda
A pagoda is the general term in the English language for a tiered tower with multiple eaves common in Nepal, India, China, Japan, Korea, Vietnam and other parts of Asia. Some pagodas are used as Taoist houses of worship. Most pagodas were built to have a religious function, most commonly Buddhist,...
is an evolution of the Indian stupa that is marked by a tiered tower
Tower
A tower is a tall structure, usually taller than it is wide, often by a significant margin. Towers are distinguished from masts by their lack of guy-wires....
with multiple eaves
Eaves
The eaves of a roof are its lower edges. They usually project beyond the walls of the building to carry rain water away.-Etymology:"Eaves" is derived from Old English and is both the singular and plural form of the word.- Function :...
common in China, Japan, Korea, Nepal and other parts of Asia.
Buddhist temples were developed rather later and outside South Asia, where Buddhism gradually declined from the early centuries CE onwards, though an early example is that of the Mahabodhi temple at Bodh Gaya in Bihar
Bihar
Bihar is a state in eastern India. It is the 12th largest state in terms of geographical size at and 3rd largest by population. Almost 58% of Biharis are below the age of 25, which is the highest proportion in India....
. The architectural structure of the stupa spread across Asia, taking on many diverse forms as details specific to different regions were incorporated into the overall design. It was spread to China and the Asian region by Araniko
Araniko
Araniko or Anige was one of the key figures in the arts of Nepal, Tibet, and Yuan China, and the artistic exchanges in these areas. He was born in Kathmandu Valley, Nepal, during the reign of Jaya Bhim Dev Malla...
, a Nepal
Nepal
Nepal , officially the Federal Democratic Republic of Nepal, is a landlocked sovereign state located in South Asia. It is located in the Himalayas and bordered to the north by the People's Republic of China, and to the south, east, and west by the Republic of India...
i architect in the early 13th century for Kublai Khan
Kublai Khan
Kublai Khan , born Kublai and also known by the temple name Shizu , was the fifth Great Khan of the Mongol Empire from 1260 to 1294 and the founder of the Yuan Dynasty in China...
.
Hinduism
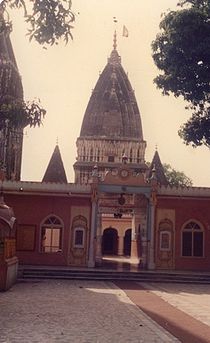
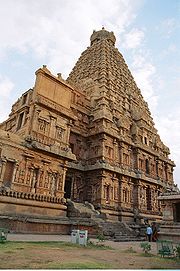
Hindu temple architecture
India's temple architecture developed from the sthapathis' and shilpis' creativit, but n general these are from the Vishwakarma . A small Hindu temple consists of an inner sanctum, the garbha griha or womb-chamber, in which the image is housed, often circumambulation, a congregation hall, and...
is based on Sthapatya Veda and many other ancient religious texts like the Brihat Samhita, Vastu Shastra
Vastu Shastra
Vastu Shastra is an ancient doctrine which consists of precepts born out of a traditional and archaic view on how the laws of nature affect human dwellings. The designs are based on directional alignments...
and Shilpa Shastras
Shilpa Shastras
Shilpa Shastras is an umbrella term for numerous Hindu texts that describe manual arts, the standards for religious Hindu iconography, prescribing among other things, the proportions of a sculptured figure, as well as rules of Hindu architecture.Sixty-four such arts or crafts, sometimes called ...
in accordance to the design principles and guidelines believed to have been laid by the divine architect Vishvakarma. It evolved over a period of more than 2000 years. The Hindu architecture conforms to strict religious models that incorporate elements of astronomy
Astronomy
Astronomy is a natural science that deals with the study of celestial objects and phenomena that originate outside the atmosphere of Earth...
and sacred geometry
Sacred geometry
Sacred geometry is the geometry used in the planning and construction of religious structures such as churches, temples, mosques, religious monuments, altars, tabernacles; as well as for sacred spaces such as temenoi, sacred groves, village greens and holy wells, and the creation of religious art...
. In Hindu belief, the temple
Temple
A temple is a structure reserved for religious or spiritual activities, such as prayer and sacrifice, or analogous rites. A templum constituted a sacred precinct as defined by a priest, or augur. It has the same root as the word "template," a plan in preparation of the building that was marked out...
represents the macrocosm of the universe as well as the microcosm
Macrocosm and microcosm
Macrocosm and microcosm is an ancient Greek Neo-Platonic schema of seeing the same patterns reproduced in all levels of the cosmos, from the largest scale all the way down to the smallest scale...
of inner space. While the underlying form of Hindu temple architecture follows strict traditions, considerable variation occurs with the often intense decorative embellishments and ornamentation.
A basic Hindu
Hindu
Hindu refers to an identity associated with the philosophical, religious and cultural systems that are indigenous to the Indian subcontinent. As used in the Constitution of India, the word "Hindu" is also attributed to all persons professing any Indian religion...
temple
Temple
A temple is a structure reserved for religious or spiritual activities, such as prayer and sacrifice, or analogous rites. A templum constituted a sacred precinct as defined by a priest, or augur. It has the same root as the word "template," a plan in preparation of the building that was marked out...
consists of an inner sanctum, the garbhagriha
Garbhagriha
Garbhagriha or Garbha griha is the small unlit shrine of a Hindu temple.Garbhagriha or ' is a Sanskrit word meaning the interior of the sanctum sanctorum, the innermost sanctum of a Hindu temple where resides the murti of the primary deity of the temple...
or womb-chamber, a congregation hall, and possibly an antechamber and porch. The sanctum is crowned by a tower-like śikhara
Sikhara
Śikhara, a Sanskrit word translating literally to "mountain peak", refers to the rising tower in the Hindu temple architecture of North India. Sikhara over the sanctum sanctorum where the presiding deity is enshrined is the most prominent and visible part of a Hindu temple of North India.In south...
. The Hindu temple
Hindu temple
A Mandir, Devalayam, Devasthanam, or a Hindu temple is a place of worship for followers of Hinduism...
represents Mount Meru, the axis of the universe. There are strict rules which describe the themes and sculptures on the outer walls of the temple buildings.
The two primary styles that have developed are the Nagara
Nagara
Nagara is a village in the Shimoga district of the state of Karnataka, India. It is 17 km from Hosanagara or 84 km from Shimoga. This was called "Bidanoor" earlier during the 16th century, this was the last capital city of Keladi rulers. In 1763, Hyder Ali captured this area...
style of Northern India and the Dravida style of Southern India. A prominent difference between the two styles are the elaborate gateways employed in the South. They are also easily distinguishable by the shape and decoration of their śikharas. The Nagara style is beehive-shaped while the Dravida style is pyramid-shaped.
Byzantine architecture

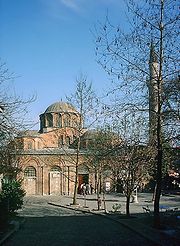
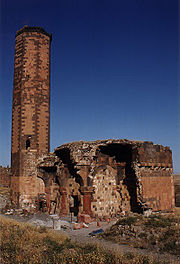
Hagia Sophia
Hagia Sophia is a former Orthodox patriarchal basilica, later a mosque, and now a museum in Istanbul, Turkey...
in Istanbul.
Islam
Byzantine architecture had a great influence on early Islamic architecture with its characteristic round arches, vaults and domes. Many forms of mosques have evolved in different regions of the Islamic worldMuslim world
The term Muslim world has several meanings. In a religious sense, it refers to those who adhere to the teachings of Islam, referred to as Muslims. In a cultural sense, it refers to Islamic civilization, inclusive of non-Muslims living in that civilization...
. Notable mosque types include the early Abbasid
Abbasid
The Abbasid Caliphate or, more simply, the Abbasids , was the third of the Islamic caliphates. It was ruled by the Abbasid dynasty of caliphs, who built their capital in Baghdad after overthrowing the Umayyad caliphate from all but the al-Andalus region....
mosques, T-type mosques, and the central-dome mosques of Anatolia
Anatolia
Anatolia is a geographic and historical term denoting the westernmost protrusion of Asia, comprising the majority of the Republic of Turkey...
.
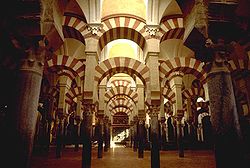
Column
A column or pillar in architecture and structural engineering is a vertical structural element that transmits, through compression, the weight of the structure above to other structural elements below. For the purpose of wind or earthquake engineering, columns may be designed to resist lateral forces...
s and support
Support (structure)
A support can refer to a variety of structures in architecture that includes arches, beams, columns, balconies, and stretchers....
s. The Mezquita
Mezquita
The Cathedral and former Great Mosque of Córdoba, in ecclesiastical terms the Catedral de Nuestra Señora de la Asunción , and known by the inhabitants of Córdoba as the Mezquita-Catedral , is today a World Heritage Site and the cathedral of the Diocese of Córdoba...
in Córdoba
Córdoba, Spain
-History:The first trace of human presence in the area are remains of a Neanderthal Man, dating to c. 32,000 BC. In the 8th century BC, during the ancient Tartessos period, a pre-urban settlement existed. The population gradually learned copper and silver metallurgy...
, Spain
Spain
Spain , officially the Kingdom of Spain languages]] under the European Charter for Regional or Minority Languages. In each of these, Spain's official name is as follows:;;;;;;), is a country and member state of the European Union located in southwestern Europe on the Iberian Peninsula...
was constructed as a hypostyle mosque supported by over 850 columns. Arab-plan mosques continued under the Abbasid
Abbasid
The Abbasid Caliphate or, more simply, the Abbasids , was the third of the Islamic caliphates. It was ruled by the Abbasid dynasty of caliphs, who built their capital in Baghdad after overthrowing the Umayyad caliphate from all but the al-Andalus region....
dynasty.
The Ottomans
Ottoman Empire
The Ottoman EmpireIt was usually referred to as the "Ottoman Empire", the "Turkish Empire", the "Ottoman Caliphate" or more commonly "Turkey" by its contemporaries...
introduced central dome mosques in the 15th century that have a large dome centered over the prayer hall. In addition to having one large dome at the center, there are often smaller domes that exist off-center over the prayer hall or throughout the rest of the mosque, in areas where prayer is not performed. The Dome of the Rock
Dome of the Rock
The Dome of the Rock is a shrine located on the Temple Mount in the Old City of Jerusalem. The structure has been refurbished many times since its initial completion in 691 CE at the order of Umayyad Caliph Abd al-Malik...
mosque in Jerusalem is perhaps the best known example of a central dome mosque.
Iwan mosques are most notable for their domed chambers and iwan
Iwan
An iwan is a rectangular hall or space, usually vaulted, walled on three sides, with one end entirely open. The formal gateway to the iwan is called pishtaq, a Persian term for a portal projecting from the facade of a building, usually decorated with calligraphy bands, glazed tilework, and...
s, which are vaulted spaces open out on one end. In iwan mosques, one or more iwans face a central courtyard that serves as the prayer hall. The style represents a borrowing from pre-Islamic Iranian architecture and has been used almost exclusively for mosques in Iran
Iran
Iran , officially the Islamic Republic of Iran , is a country in Southern and Western Asia. The name "Iran" has been in use natively since the Sassanian era and came into use internationally in 1935, before which the country was known to the Western world as Persia...
. Many iwan mosques are converted Zoroastrian fire temples where the courtyard was used to house the sacred fire. Today, iwan mosques are no longer built. The Shah Mosque
Shah Mosque
Imam Mosque, is a mosque in Isfahan, Iran standing in south side of Naghsh-i Jahan Square.Built during the Safavid period, it is an excellent example of Islamic architecture of Iran, and regarded as one of the masterpieces of Persian Architecture. The Shah Mosque of Esfahan is one of the...
in Isfahan
Isfahan (city)
Isfahan , historically also rendered in English as Ispahan, Sepahan or Hispahan, is the capital of Isfahan Province in Iran, located about 340 km south of Tehran. It has a population of 1,583,609, Iran's third largest city after Tehran and Mashhad...
, Iran
Iran
Iran , officially the Islamic Republic of Iran , is a country in Southern and Western Asia. The name "Iran" has been in use natively since the Sassanian era and came into use internationally in 1935, before which the country was known to the Western world as Persia...
is a classic example of an iwan mosque.
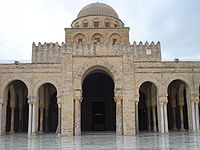
Minaret
A minaret مناره , sometimes مئذنه) is a distinctive architectural feature of Islamic mosques, generally a tall spire with an onion-shaped or conical crown, usually either free standing or taller than any associated support structure. The basic form of a minaret includes a base, shaft, and gallery....
, the tall, slender tower that usually is situated at one of the corners of the mosque structure. The top of the minaret is always the highest point in mosques that have one, and often the highest point in the immediate area. The first mosques had no minarets, and even nowadays the most conservative Islamic movements, like Wahhabis
Wahhabism
Wahhabism is a religious movement or a branch of Islam. It was developed by an 18th century Muslim theologian from Najd, Saudi Arabia. Ibn Abdul Al-Wahhab advocated purging Islam of what he considered to be impurities and innovations...
, avoid building minarets, seeing them as ostentatious and unnecessary. The first minaret was constructed in 665 in Basra
Basra
Basra is the capital of Basra Governorate, in southern Iraq near Kuwait and Iran. It had an estimated population of two million as of 2009...
during the reign of the Umayyad
Umayyad
The Umayyad Caliphate was the second of the four major Arab caliphates established after the death of Muhammad. It was ruled by the Umayyad dynasty, whose name derives from Umayya ibn Abd Shams, the great-grandfather of the first Umayyad caliph. Although the Umayyad family originally came from the...
caliph
Caliph
The Caliph is the head of state in a Caliphate, and the title for the ruler of the Islamic Ummah, an Islamic community ruled by the Shari'ah. It is a transcribed version of the Arabic word which means "successor" or "representative"...
Muawiyah I
Muawiyah I
Muawiyah I was the first Caliph of the Umayyad Dynasty. After the conquest of Mecca by the Muslims, Muawiyah's family converted to Islam. Muawiyah is brother-in-law to Muhammad who married his sister Ramlah bint Abi-Sufyan in 1AH...
. Muawiyah encouraged the construction of minarets, as they were supposed to bring mosques on par with Christian
Christianity
Christianity is a monotheistic religion based on the life and teachings of Jesus as presented in canonical gospels and other New Testament writings...
churches with their bell tower
Bell tower
A bell tower is a tower which contains one or more bells, or which is designed to hold bells, even if it has none. In the European tradition, such a tower most commonly serves as part of a church and contains church bells. When attached to a city hall or other civic building, especially in...
s. Consequently, mosque architects borrowed the shape of the bell tower for their minarets, which were used for essentially the same purpose — calling the faithful to prayer.
Domes have been a hallmark of Islamic architecture
Islamic architecture
Islamic architecture encompasses a wide range of both secular and religious styles from the foundation of Islam to the present day, influencing the design and construction of buildings and structures in Islamic culture....
since the 7th century. As time progressed, the sizes of mosque domes grew, from occupying only a small part of the roof near the mihrab
Mihrab
A mihrab is semicircular niche in the wall of a mosque that indicates the qibla; that is, the direction of the Kaaba in Mecca and hence the direction that Muslims should face when praying...
to encompassing all of the roof above the prayer hall. Although domes normally took on the shape of a hemisphere, the Mughals
Mughal Empire
The Mughal Empire , or Mogul Empire in traditional English usage, was an imperial power from the Indian Subcontinent. The Mughal emperors were descendants of the Timurids...
in India popularized onion-shaped domes in South Asia
South Asia
South Asia, also known as Southern Asia, is the southern region of the Asian continent, which comprises the sub-Himalayan countries and, for some authorities , also includes the adjoining countries to the west and the east...
and Persia.
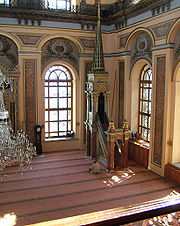
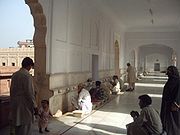
Qur'an
The Quran , also transliterated Qur'an, Koran, Alcoran, Qur’ān, Coran, Kuran, and al-Qur’ān, is the central religious text of Islam, which Muslims consider the verbatim word of God . It is regarded widely as the finest piece of literature in the Arabic language...
on the walls.
Usually opposite the entrance to the prayer hall is the qibla
Qibla
The Qiblah , also transliterated as Qibla, Kiblah or Kibla, is the direction that should be faced when a Muslim prays during salah...
wall, which is the visually emphasized area inside the prayer hall. The qibla wall is normally set perpendicular to a line leading to Mecca
Mecca
Mecca is a city in the Hijaz and the capital of Makkah province in Saudi Arabia. The city is located inland from Jeddah in a narrow valley at a height of above sea level...
. Congregants pray in rows parallel to the qibla wall and thus arrange themselves so they face Mecca. In the qibla wall, usually at its center, is the mihrab
Mihrab
A mihrab is semicircular niche in the wall of a mosque that indicates the qibla; that is, the direction of the Kaaba in Mecca and hence the direction that Muslims should face when praying...
, a niche or depression indicating the qibla wall. Usually the mihrab is not occupied by furniture either. Sometimes, especially during Friday prayers, a raised minbar
Minbar
A minbar is a pulpit in the mosque where the imam stands to deliver sermons or in the Hussainia where the speaker sits and lectures the congregation...
or pulpit is located to the side of the mihrab for a khatib
Khatib
Khatib or khateeb is an Arabic term used to describe a person who delivers the sermon , during the Friday prayer and Eid prayers....
or some other speaker to offer a sermon (khutbah). The mihrab serves as the location where the imam
Imam
An imam is an Islamic leadership position, often the worship leader of a mosque and the Muslim community. Similar to spiritual leaders, the imam is the one who leads Islamic worship services. More often, the community turns to the mosque imam if they have a religious question...
leads the five daily prayers on a regular basis.
Mosques often have ablution
Wudu
Wuḍhu is the Islamic procedure for washing parts of the body using water often in preparation for formal prayers...
fountains or other facilities for washing in their entryways or courtyards. However, worshippers at much smaller mosques often have to use restrooms to perform their ablutions. In traditional mosques, this function is often elaborated into a freestanding building in the center of a courtyard. Modern mosques may have a variety of amenities available to their congregants and the community, such as health clinics
Clinic
A clinic is a health care facility that is primarily devoted to the care of outpatients...
, libraries
Library
In a traditional sense, a library is a large collection of books, and can refer to the place in which the collection is housed. Today, the term can refer to any collection, including digital sources, resources, and services...
and gym
Gym
The word γυμνάσιον was used in Ancient Greece, that mean a locality for both physical and intellectual education of young men...
nasiums.
Medieval architecture
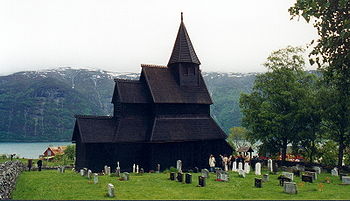
The religious architecture of Christian churches in the Middle Ages featured the Latin cross plan, which takes the Roman Basilica
Basilica
The Latin word basilica , was originally used to describe a Roman public building, usually located in the forum of a Roman town. Public basilicas began to appear in Hellenistic cities in the 2nd century BC.The term was also applied to buildings used for religious purposes...
as its primary model with subsequent developments. It consists of a nave
Nave
In Romanesque and Gothic Christian abbey, cathedral basilica and church architecture, the nave is the central approach to the high altar, the main body of the church. "Nave" was probably suggested by the keel shape of its vaulting...
, transept
Transept
For the periodical go to The Transept.A transept is a transverse section, of any building, which lies across the main body of the building. In Christian churches, a transept is an area set crosswise to the nave in a cruciform building in Romanesque and Gothic Christian church architecture...
s, and the altar
Altar
An altar is any structure upon which offerings such as sacrifices are made for religious purposes. Altars are usually found at shrines, and they can be located in temples, churches and other places of worship...
stands at the east end (see Cathedral diagram
Cathedral diagram
In Western ecclesiastical architecture, a cathedral diagram is a floor plan showing the sections of walls and piers, giving an idea of the profiles of their columns and ribbing. Light double lines in perimeter walls indicate glazed windows. Dashed lines show the ribs of the vaulting overhead...
). Also, cathedral
Cathedral
A cathedral is a Christian church that contains the seat of a bishop...
s influenced or commissioned by Justinian
Justinian I
Justinian I ; , ; 483– 13 or 14 November 565), commonly known as Justinian the Great, was Byzantine Emperor from 527 to 565. During his reign, Justinian sought to revive the Empire's greatness and reconquer the lost western half of the classical Roman Empire.One of the most important figures of...
employed the Byzantine style
Byzantine architecture
Byzantine architecture is the architecture of the Byzantine Empire. The empire gradually emerged as a distinct artistic and cultural entity from what is today referred to as the Roman Empire after AD 330, when the Roman Emperor Constantine moved the capital of the Roman Empire east from Rome to...
of domes and a Greek cross (resembling a plus sign), centering attention on the altar at the center of the church. The Church of the Intercession on the Nerl
Church of the Intercession on the Nerl
The Church of the Intercession of the Holy Virgin on the Nerl River is an Orthodox church and a symbol of mediaeval Russia.The church is situated at the confluence of Nerl and Klyazma Rivers in Bogolyubovo, 13 km north-east of the ancient capital of Vladimir.The church was commissioned by...
is an excellent example of Russian orthodox architecture in the Middle Ages. The Urnes stave church
Urnes stave church
Urnes Stave Church is a stave church at the Ornes farm, along the Lustrafjord in the municipality of Luster in Sogn og Fjordane county, Norway, about east of the village of Hafslo....
(Urnes stavkyrkje) in Norway
Norway
Norway , officially the Kingdom of Norway, is a Nordic unitary constitutional monarchy whose territory comprises the western portion of the Scandinavian Peninsula, Jan Mayen, and the Arctic archipelago of Svalbard and Bouvet Island. Norway has a total area of and a population of about 4.9 million...
is a superb example of a medieval stave church.
Gothic architecture

Gothic architecture
Gothic architecture
Gothic architecture is a style of architecture that flourished during the high and late medieval period. It evolved from Romanesque architecture and was succeeded by Renaissance architecture....
was particularly associated with cathedrals and other churches, which flourished in Europe during the high and late medieval period. Beginning in 12th century France, it was known as "the French Style" during the period. The style originated at the abbey church of Saint-Denis
Saint Denis Basilica
The Cathedral Basilica of Saint Denis is a large medieval abbey church in the commune of Saint-Denis, now a northern suburb of Paris. The abbey church was created a cathedral in 1966 and is the seat of the Bishop of Saint-Denis, Pascal Michel Ghislain Delannoy...
in Saint-Denis
Saint-Denis
Saint-Denis is a commune in the northern suburbs of Paris, France. It is located from the centre of Paris. Saint-Denis is a sous-préfecture of the Seine-Saint-Denis département, being the seat of the Arrondissement of Saint-Denis....
, near Paris
Paris
Paris is the capital and largest city in France, situated on the river Seine, in northern France, at the heart of the Île-de-France region...
. Other notable gothic religious structures include Notre Dame de Paris
Notre Dame de Paris
Notre Dame de Paris , also known as Notre Dame Cathedral, is a Gothic, Roman Catholic cathedral on the eastern half of the Île de la Cité in the fourth arrondissement of Paris, France. It is the cathedral of the Catholic Archdiocese of Paris: that is, it is the church that contains the cathedra of...
, the Abbey Church of St Denis, and the Chartres Cathedral.
Renaissance architecture
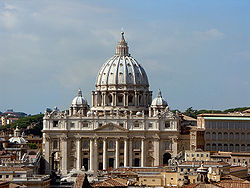
The Renaissance brought a return of classical influence and a new emphasis on rational clarity. Renaissance architecture represents a conscious revival of Roman Architecture with its symmetry, mathematical proportions, and geometric order. Filippo Brunelleschi
Filippo Brunelleschi
Filippo Brunelleschi was one of the foremost architects and engineers of the Italian Renaissance. He is perhaps most famous for inventing linear perspective and designing the dome of the Florence Cathedral, but his accomplishments also included bronze artwork, architecture , mathematics,...
's plan for the Santa Maria del Fiore
Santa Maria del Fiore
The Basilica di Santa Maria del Fiore is the cathedral church of Florence, Italy. The Duomo, as it is ordinarily called, was begun in 1296 in the Gothic style to the design of Arnolfo di Cambio and completed structurally in 1436 with the dome engineered by Filippo Brunelleschi...
as the dome of the Florence Cathedral in 1418 was one of the first important religious architectural designs of the Italian renaissance.
Baroque architecture
_-_facade.jpg)
Evolving from the renaissance style, the baroque
Baroque
The Baroque is a period and the style that used exaggerated motion and clear, easily interpreted detail to produce drama, tension, exuberance, and grandeur in sculpture, painting, literature, dance, and music...
style was most notably experienced in religious art and architecture. Most architectural historians regard Michelangelo
Michelangelo
Michelangelo di Lodovico Buonarroti Simoni , commonly known as Michelangelo, was an Italian Renaissance painter, sculptor, architect, poet, and engineer who exerted an unparalleled influence on the development of Western art...
's design of St. Peter's Basilica
St. Peter's Basilica
The Papal Basilica of Saint Peter , officially known in Italian as ' and commonly known as Saint Peter's Basilica, is a Late Renaissance church located within the Vatican City. Saint Peter's Basilica has the largest interior of any Christian church in the world...
in Rome
Rome
Rome is the capital of Italy and the country's largest and most populated city and comune, with over 2.7 million residents in . The city is located in the central-western portion of the Italian Peninsula, on the Tiber River within the Lazio region of Italy.Rome's history spans two and a half...
as a precursor to the Baroque style. Baroque style can be recognized by broader interior spaces (replacing long narrow naves), more playful attention to light and shadow, extensive ornamentation, large frescoes, focus on interior art, and frequently, a dramatic central exterior projection. The most important early example of the baroque period was the Santa Susanna
Santa Susanna
The Church of Saint Susanna at the baths of Diocletian is a Roman Catholic parish church on the Quirinal Hill in Rome, with a titulus associated to its site that dates back to about 280...
by Carlo Maderno
Carlo Maderno
Carlo Maderno was a Swiss-Italian architect, born in Ticino, who is remembered as one of the fathers of Baroque architecture. His façades of Santa Susanna, St. Peter's Basilica and Sant'Andrea della Valle were of key importance in the evolution of the Italian Baroque...
. Saint Paul's Cathedral in London
London
London is the capital city of :England and the :United Kingdom, the largest metropolitan area in the United Kingdom, and the largest urban zone in the European Union by most measures. Located on the River Thames, London has been a major settlement for two millennia, its history going back to its...
by Christopher Wren
Christopher Wren
Sir Christopher Wren FRS is one of the most highly acclaimed English architects in history.He used to be accorded responsibility for rebuilding 51 churches in the City of London after the Great Fire in 1666, including his masterpiece, St. Paul's Cathedral, on Ludgate Hill, completed in 1710...
is regarded as the prime example of the rather late influence of the Baroque style in England.
Mormon temples
_c.jpg)
Temples
Temple (LDS Church)
In The Church of Jesus Christ of Latter-day Saints , a temple is a building dedicated to be a House of the Lord, and they are considered by Church members to be the most sacred structures on earth. Upon completion, temples are usually open to the public for a short period of time...
of The Church of Jesus Christ of Latter-day Saints offer a unique look at design as it has changed from the simple church like structure of the Kirtland Temple
Kirtland Temple
The Kirtland Temple is a National Historic Landmark in Kirtland, Ohio, USA, on the eastern edge of the Cleveland metropolitan area. Owned and operated by the Community of Christ, formerly the Reorganized Church of Jesus Christ of Latter Day Saints , the house of worship was the first temple to be...
built in the 1830s, to the castellated Gothic
Gothic Revival architecture
The Gothic Revival is an architectural movement that began in the 1740s in England...
styles of the early Utah
Utah
Utah is a state in the Western United States. It was the 45th state to join the Union, on January 4, 1896. Approximately 80% of Utah's 2,763,885 people live along the Wasatch Front, centering on Salt Lake City. This leaves vast expanses of the state nearly uninhabited, making the population the...
temples, to the dozens of mass produced modern temples built today.
Early temples, and some modern temples, have a priesthood assembly room with two sets of pulpits at each end of the room, with chairs or benches that can be altered to face either way. Most, but not all temples have the recognizable statue of the Angel Moroni atop a spire. The Nauvoo Temple
Nauvoo Temple
The Nauvoo Temple was the second temple constructed by the Church of Jesus Christ of Latter Day Saints, commonly known as the Mormons. The church's first temple was completed in Kirtland, Ohio, United States in 1836. When the main body of the church was forced out of Nauvoo, Illinois in the...
and the Salt Lake Temple
Salt Lake Temple
The Salt Lake Temple is the largest and best-known of more than 130 temples of The Church of Jesus Christ of Latter-day Saints. It is the sixth temple built by the church, requiring 40 years to complete, and the fourth operating temple built since the Mormon exodus from Nauvoo,...
are adorned with symbolic stonework, representing various aspects of the faith.
Modern and post-modern architectures
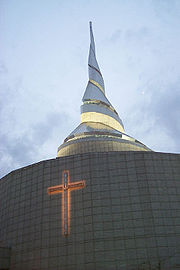
Modern architecture
Modern architecture
Modern architecture is generally characterized by simplification of form and creation of ornament from the structure and theme of the building. It is a term applied to an overarching movement, with its exact definition and scope varying widely...
spans several styles with similar characteristics resulting in simplification of form and the elimination of ornament. The most influential modernist architects in the early to mid 20th century include Rudolf Schwarz
Rudolf Schwarz (architect)
Rudolf Schwarz was a German architect known for his work on Kirche St. Fronleichnam, Aachen. He also played a decisive role in the reconstruction of Cologne after the Second World War. After conducting Cologne's reconstruction authority between 1947 and 1952 he contributed to the rebuilding of the...
, Dominikus Boehm, and Auguste Perret
Auguste Perret
Auguste Perret was a French architect and a world leader and specialist in reinforced concrete construction. In 2005 his post-WWII reconstruction of Le Havre was declared by UNESCO one of the World Heritage Sites....
. While secular structures clearly had the greater influence on the development of modern architecture, several excellent examples of modern architecture can be found in religious buildings of the 20th century. For example, Unity Temple
Unity Temple
Unity Temple is a Unitarian Universalist church in Oak Park, Illinois, and the home of the Unity Temple Unitarian Universalist Congregation. It was designed by the American architect Frank Lloyd Wright, and built between 1905 and 1908. Unity Temple is considered to be one of Wright's most important...
in Chicago is a Unitarian Universalist congregation designed by Frank Lloyd Wright
Frank Lloyd Wright
Frank Lloyd Wright was an American architect, interior designer, writer and educator, who designed more than 1,000 structures and completed 500 works. Wright believed in designing structures which were in harmony with humanity and its environment, a philosophy he called organic architecture...
. The United States Air Force Academy Cadet Chapel
United States Air Force Academy Cadet Chapel
The United States Air Force Academy Cadet Chapel, completed in 1962, is the distinguishing feature of the Cadet Area at the United States Air Force Academy. It was designed by renowned architect Walter Netsch of Skidmore, Owings and Merrill of Chicago. Construction was accomplished by Robert E....
, started in 1954 and completed in 1962, was designed by Walter Netsch
Walter Netsch
Walter Netsch was an American architect based in Chicago. He was most closely associated with the brutalist style of architecture, as well as the firm of Skidmore, Owings, and Merrill. His signature aesthetic is known as Field Theory and is based on rotating squares into complex shapes...
and is an excellent example of modern religious architecture. It has been described as a "phalanx of fighters" turned on their tails and pointing heavenward. In 1967, Architect Pietro Belluschi
Pietro Belluschi
Pietro Belluschi was an American architect, a leader of the Modern Movement in architecture, and was responsible for the design of over one thousand buildings....
designed the strikingly modern Cathedral of St. Mary of the Assumption (San Francisco), the first Catholic cathedral in the United States intended to conform to Vatican II.
Post-modern architecture may be described by unapologetically diverse aesthetics where styles collide, form exists for its own sake, and new ways of viewing familiar styles and space abound. The Temple
Independence Temple
The Temple in Independence, Missouri, is a house of worship and education "dedicated to the pursuit of peace". It dominates the skyline of Independence, Missouri, USA, and has become the focal point of the headquarters of the Community of Christ...
at Independence, Missouri was conceived by Japanese architect Gyo Obata
Gyo Obata
Gyo Obata is a significant American architect, the son of renowned painter Chiura Obata and his wife, Haruko Obata, a floral designer. In 1955, he co-founded global architectural firm HOK . He lives in St. Louis, Missouri and still works in HOK's St. Louis office...
after the concept of the chambered nautilus. The Catholic Cathedral of Our Lady of the Angels
Cathedral of Our Lady of the Angels
The Cathedral of Our Lady of the Angels, also called "COLA" and the Los Angeles Cathedral, is a cathedral of the Roman Catholic Church in Los Angeles, California, United States...
(Los Angeles) was designed in 1998 by Jose Rafael Moneo in a post-modern style. The structure evokes the area's Hispanic heritage through the use of adobe coloring while combining stark modern form with some traditional elements. The Basilica of Our Lady of Licheń on the other hand is a much more traditional edifice. Designed by Barbara Bielecka
Barbara Bielecka
Barbara Bielecka is a Polish architect, former employee of the Faculty of the Monumental Architecture at the Gdańsk University of Technology. She designed the Sanctuary of Our Lady of Lichen, Poland's largest church, the sixth largest by area in the world. It was constructed between 1994 and...
and built between 1994 and 2004, its form includes references to a number of Polish structures. The columns possess a slenderness and delicacy inspired by those of the Renaissance court of Wawel Castle
Wawel Castle
The Gothic Wawel Castle in Kraków in Poland was built at the behest of Casimir III the Great and consists of a number of structures situated around the central courtyard. In the 14th century it was rebuilt by Jogaila and Jadwiga of Poland. Their reign saw the addition of the tower called the Hen's...
in Cracow, while the huge 420-foot spire that will be erected next to the basilica bears more than an accidental resemblance to the Baroque spire that adorns the Jasna Gora monastery of Czestochowa
Czestochowa
Częstochowa is a city in south Poland on the Warta River with 240,027 inhabitants . It has been situated in the Silesian Voivodeship since 1999, and was previously the capital of Częstochowa Voivodeship...
, home of the Black Madonna
Black Madonna
A Black Madonna or Black Virgin is a statue or painting of the Virgin Mary in which the Virgin Mary is black. The term was especially applied to those created in Europe in the medieval period or earlier...
.
Shaker communities
Shaker communities were semiotically architectured upon the crux of the compass roseCompass rose
A compass rose, sometimes called a windrose, is a figure on a compass, map, nautical chart or monument used to display the orientation of the cardinal directions — North, East, South and West - and their intermediate points. It is also the term for the graduated markings found on the traditional...
.
See also
- Place of worshipPlace of worshipA place of worship or house of worship is an establishment or her location where a group of people comes to perform acts of religious study, honor, or devotion. The form and function of religious architecture has evolved over thousands of years for both changing beliefs and architectural style...
- TempleTempleA temple is a structure reserved for religious or spiritual activities, such as prayer and sacrifice, or analogous rites. A templum constituted a sacred precinct as defined by a priest, or augur. It has the same root as the word "template," a plan in preparation of the building that was marked out...
- ChapelChapelA chapel is a building used by Christians as a place of fellowship and worship. It may be part of a larger structure or complex, such as a church, college, hospital, palace, prison or funeral home, located on board a military or commercial ship, or it may be an entirely free-standing building,...
- CathedralCathedralA cathedral is a Christian church that contains the seat of a bishop...
- SynagogueSynagogueA synagogue is a Jewish house of prayer. This use of the Greek term synagogue originates in the Septuagint where it sometimes translates the Hebrew word for assembly, kahal...
- ĠgantijaGgantijaĠgantija is a Neolithic, megalithic temple complex on the Mediterranean island of Gozo. The Ġgantija temples are the earliest of a series of megalithic temples in Malta. Their makers erected the two Ġgantija temples during the Neolithic Age , which makes these temples more than 5500 years old and...
- KarnakKarnakThe Karnak Temple Complex—usually called Karnak—comprises a vast mix of decayed temples, chapels, pylons, and other buildings, notably the Great Temple of Amun and a massive structure begun by Pharaoh Ramses II . Sacred Lake is part of the site as well. It is located near Luxor, some...
- Mandir
- MosqueMosqueA mosque is a place of worship for followers of Islam. The word is likely to have entered the English language through French , from Portuguese , from Spanish , and from Berber , ultimately originating in — . The Arabic word masjid literally means a place of prostration...
- HierotopyHierotopyHierotopy is the creation of sacred spaces, which is viewed as a special form of human creativity, and a related academic field, which spans anthropology, art history and religious studies. The term was coined in 2001 by Russian art-historian and byzantinist Alexei Lidov...

