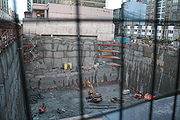
Ritz-Carlton Vancouver
Encyclopedia

Skyscraper
A skyscraper is a tall, continuously habitable building of many stories, often designed for office and commercial use. There is no official definition or height above which a building may be classified as a skyscraper...
to be built in Downtown Vancouver
Vancouver
Vancouver is a coastal seaport city on the mainland of British Columbia, Canada. It is the hub of Greater Vancouver, which, with over 2.3 million residents, is the third most populous metropolitan area in the country,...
, British Columbia
British Columbia
British Columbia is the westernmost of Canada's provinces and is known for its natural beauty, as reflected in its Latin motto, Splendor sine occasu . Its name was chosen by Queen Victoria in 1858...
, Canada
Canada
Canada is a North American country consisting of ten provinces and three territories. Located in the northern part of the continent, it extends from the Atlantic Ocean in the east to the Pacific Ocean in the west, and northward into the Arctic Ocean...
. The 58-storey, 183-metre-high (600 ft), mixed-use tower would have been located at 1133 West Georgia Street, and was scheduled to be completed in 2011. The Ritz-Carlton would have been one of the two tallest buildings in the city, along with the Shangri-La tower.
The tower, designed by architect Arthur Erickson
Arthur Erickson
Arthur Charles Erickson, was a Canadian architect and urban planner. He studied Asian languages at the University of British Columbia, and later earned a degree in architecture from McGill University.-Biography:...
, would have been triangular in shape, twisting gradually with height up to 45 degrees from bottom to top. The building was described as having a 'hyperbolic paraboloid
Paraboloid
In mathematics, a paraboloid is a quadric surface of special kind. There are two kinds of paraboloids: elliptic and hyperbolic. The elliptic paraboloid is shaped like an oval cup and can have a maximum or minimum point....
' form; the design is similar to the Absolute Tower and Turning Torso
Turning Torso
HSB Turning Torso is the tallest skyscraper in Sweden and the Nordic countries, situated in Malmö, Sweden, located on the Swedish side of the Öresund strait. Upon completion, it was the tallest building in Scandinavia, the tallest residential building in the EU and the second tallest residential...
highrises. The developer, Holborn Group, was aiming for LEED Silver
Leadership in Energy and Environmental Design
Leadership in Energy and Environmental Design consists of a suite of rating systems for the design, construction and operation of high performance green buildings, homes and neighborhoods....
certification for the building. The 9 level derelict building formerly occupying the site was demolished.
Project cancellation and resurrection
The project was cancelled on February 25, 2009. Buyers who purchased luxury condos in the tower received letters informing them of the project's cancellation. On June 1, 2009, Holborn Group president Joo Kim Tiah said his company still wants to see the plan completed on the prime downtown site — if the City of Vancouver wants to work with him.On August 21, 2009, it was announced that the project would definitely resume, possibly as an even taller building (pending approval from the city) while keeping the same design by Arthur Erickson. Work on the project could resume as soon as early 2010, after the Winter Olympics (construction work will not be permitted during the Olympics). However, it was not certain as of August 21, 2009, if the Ritz-Carlton "brand" would still remain associated with the project. Developers announced August 27, 2009 that the project will proceed. They are re-proposing the project requesting a height increase from 600 ft (182.90 m) to 616 ft (187.76 m). The proposal calls for a higher number of smaller housing units with a more efficient use of floor space while keeping the exterior of the tower aesthetically unchanged (outside of the height increase). The new proposal is going through a series of public hearings before Vancouver city council votes on it in November 2009.
Hotel
The building would have been Ritz-CarltonRitz-Carlton
The Ritz-Carlton is a brand of luxury hotels and resorts with 75 properties located in major cities and resorts in 24 countries worldwide...
's third Canadian hotel property (after the Montreal hotel and future Toronto hotel due to open in January 2011) and the unbuilt tower was named after the hotel. The hotel occupies the first 23 floors of the building (176 rooms), with 193 residential units above it (floors 26-66). The building would have include public green space, and an enclosed glass palm court
Palm court
A large atrium with palm trees, usually in a prestigious hotel, where functions are staged, notably tea dances. Examples include the Langham Hotel , Alexandra Palace , the Carlton Hotel , and the Ritz Hotel , all in London, and the Alexandria Hotel in Los Angeles, California.The concept of the...
.

