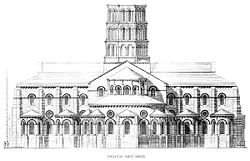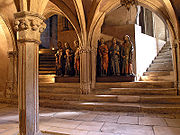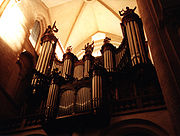
Saint-Sernin Basilica
Encyclopedia



Toulouse
Toulouse is a city in the Haute-Garonne department in southwestern FranceIt lies on the banks of the River Garonne, 590 km away from Paris and half-way between the Atlantic Ocean and the Mediterranean Sea...
, France
France
The French Republic , The French Republic , The French Republic , (commonly known as France , is a unitary semi-presidential republic in Western Europe with several overseas territories and islands located on other continents and in the Indian, Pacific, and Atlantic oceans. Metropolitan France...
, the former abbey church of the Abbey of St. Sernin or St. Saturnin. It was built in the Romanesque
Romanesque architecture
Romanesque architecture is an architectural style of Medieval Europe characterised by semi-circular arches. There is no consensus for the beginning date of the Romanesque architecture, with proposals ranging from the 6th to the 10th century. It developed in the 12th century into the Gothic style,...
style between about 1080 and 1120. It is located on the site of a previous basilica
Basilica
The Latin word basilica , was originally used to describe a Roman public building, usually located in the forum of a Roman town. Public basilicas began to appear in Hellenistic cities in the 2nd century BC.The term was also applied to buildings used for religious purposes...
of the 4th century which contained the body of Saint Saturnin
Saturnin
Saint Saturnin of Toulouse , with a feast day entered for November 29, was one of the "Apostles to the Gauls" sent out during the consulate of Decius and Gratus to Christianize Gaul after the persecutions under Emperor Decius had all but dissolved the small Christian communities...
or Sernin, the first bishop of Toulouse in c. 250.
History
The abbey of St. Sernin was an ancient foundation. St. SylviusSylvius of Toulouse
Saint Sylvius of Toulouse was bishop of Toulouse from 360 AD to 400 AD. He was succeeded by Saint Exuperius. Sylvius began construction of the basilica of St. Sernin of Toulouse towards the end of the 4th century. The church was later completed by his successor Exuperius. Sylvius' remains...
, bishop of Toulouse, began construction of the basilica towards the end of the 4th century.
Its importance increased enormously after Charlemagne
Charlemagne
Charlemagne was King of the Franks from 768 and Emperor of the Romans from 800 to his death in 814. He expanded the Frankish kingdom into an empire that incorporated much of Western and Central Europe. During his reign, he conquered Italy and was crowned by Pope Leo III on 25 December 800...
(r. 768-800) donated a quantity of relics to it, as a result of which it became an important stop for pilgrims on their way to Santiago de Compostela
Santiago de Compostela
Santiago de Compostela is the capital of the autonomous community of Galicia, Spain.The city's Cathedral is the destination today, as it has been throughout history, of the important 9th century medieval pilgrimage route, the Way of St. James...
, and a pilgrimage
Pilgrimage
A pilgrimage is a journey or search of great moral or spiritual significance. Typically, it is a journey to a shrine or other location of importance to a person's beliefs and faith...
location in its own right. The current building was built to accommodate these pilgrims.
The plan of the abbey church here was also used in the construction of the cathedral of Santiago de Compostela
Cathedral of Santiago de Compostela
Santiago de Compostela Cathedral is a Roman Catholic cathedral of the archdiocese of Santiago de Compostela in Galicia, Spain. The cathedral is the reputed burial-place of Saint James the Greater, one of the apostles of Jesus Christ. It is the destination of the Way of St...
, "begun in 1082, too direct a copy to have been done by any but St. Sernin's own architect or his favorite pupil", but finished much earlier.
The stone that killed Simon de Montfort
Simon de Montfort, 5th Earl of Leicester
Simon IV de Montfort, Seigneur de Montfort-l'Amaury, 5th Earl of Leicester , also known as Simon de Montfort the elder, was a French nobleman who took part in the Fourth Crusade and was a prominent leader of the Albigensian Crusade...
in 1218, while he was besieging Toulouse, was thrown from the roof of St. Sernin's.
In 1860, Viollet-le-Duc
Eugène Viollet-le-Duc
Eugène Emmanuel Viollet-le-Duc was a French architect and theorist, famous for his interpretive "restorations" of medieval buildings. Born in Paris, he was a major Gothic Revival architect.-Early years:...
restored the church, but his changes are currently being removed to restore the original appearance.
Features
Despite being called a basilicaBasilica
The Latin word basilica , was originally used to describe a Roman public building, usually located in the forum of a Roman town. Public basilicas began to appear in Hellenistic cities in the 2nd century BC.The term was also applied to buildings used for religious purposes...
, St. Sernin's deviates from the basilica plan of early Christian architecture in a few ways. It is much larger compared to earlier churches. It is also constructed mostly of brick. The building is in the form of a crucifix. The ceilings are vaulted
Vault (architecture)
A Vault is an architectural term for an arched form used to provide a space with a ceiling or roof. The parts of a vault exert lateral thrust that require a counter resistance. When vaults are built underground, the ground gives all the resistance required...
, unlike many of the earlier churches. St. Sernin's contains radiating chapels which were used to display important relics. Another deviation from the earlier Christian churches is the addition of an ambulatory
Ambulatory
The ambulatory is the covered passage around a cloister. The term is sometimes applied to the procession way around the east end of a cathedral or large church and behind the high altar....
, a walkway that goes around the nave and side aisles to allow for viewing of the radiating chapels (which could be done while mass was being held without interrupting the ceremony). For these and other reasons, St. Sernin's is often said to follow the "pilgrimage plan" instead of the traditional basilica plan.
Exterior
On the exterior, the bell towerBell tower
A bell tower is a tower which contains one or more bells, or which is designed to hold bells, even if it has none. In the European tradition, such a tower most commonly serves as part of a church and contains church bells. When attached to a city hall or other civic building, especially in...
, standing directly over the transept
Transept
For the periodical go to The Transept.A transept is a transverse section, of any building, which lies across the main body of the building. In Christian churches, a transept is an area set crosswise to the nave in a cruciform building in Romanesque and Gothic Christian church architecture...
crossing, is the most visible feature. It is divided into five tiers, of which the lower three, with Romanesque arches, date from the 12th century and the upper two from the 14th century. The spire
Spire
A spire is a tapering conical or pyramidal structure on the top of a building, particularly a church tower. Etymologically, the word is derived from the Old English word spir, meaning a sprout, shoot, or stalk of grass....
was added in the 15th century. The bell tower is slightly inclined towards the west direction, which is why from certain standpoints the bell tower roof, whose axis is perpendicular to the ground, appears to be inclined to the tower itself.
The chevet is the oldest part of the building, constructed in the 11th century, and consists of nine chapels, five opening from the apse
Apse
In architecture, the apse is a semicircular recess covered with a hemispherical vault or semi-dome...
and four in the transepts.
The exterior is additionally known for two doorways, the Porte des Comtes and the Porte des Miégeville. Above the Porte des Comtes is a depiction of Lazarus and Dives
Lazarus and Dives
The Parable of the rich man and Lazarus is a well known parable of Jesus which appears in one of the Four Gospels of the New Testament....
. Dives in hell
Hell
In many religious traditions, a hell is a place of suffering and punishment in the afterlife. Religions with a linear divine history often depict hells as endless. Religions with a cyclic history often depict a hell as an intermediary period between incarnations...
can be seen above the central column. The doorway gets its name from a nearby alcove
Alcove
Alcove , a vault) is an architectural term for a recess in a room, usually screened off by pillars, balustrades or drapery.In geography and geology, the term Alcove is used for a wind-eroded depression in the side of a cliff of a homogenous rock type, famous from sandstones of the Colorado Plateau...
in which the remains of four Counts of Toulouse
Counts of Toulouse
The first Counts of Toulouse were the administrators of the city and its environs under the Merovingians. No succession of such royal appointees is known, though a few names survive to the present...
are kept. The Porte des Miégeville is known for its elaborate sculpture above the entrance.
Interior

Nave
In Romanesque and Gothic Christian abbey, cathedral basilica and church architecture, the nave is the central approach to the high altar, the main body of the church. "Nave" was probably suggested by the keel shape of its vaulting...
is barrel vault
Barrel vault
A barrel vault, also known as a tunnel vault or a wagon vault, is an architectural element formed by the extrusion of a single curve along a given distance. The curves are typically circular in shape, lending a semi-cylindrical appearance to the total design...
ed; the four aisle
Aisle
An aisle is, in general, a space for walking with rows of seats on both sides or with rows of seats on one side and a wall on the other...
s have rib vault
Rib vault
The intersection of two or three barrel vaults produces a rib vault or ribbed vault when they are edged with an armature of piped masonry often carved in decorative patterns; compare groin vault, an older form of vault construction...
s and are supported by buttress
Buttress
A buttress is an architectural structure built against or projecting from a wall which serves to support or reinforce the wall...
es. Directly under the tower and the transept is a marble altar, consecrated by Pope Urban II
Pope Urban II
Pope Urban II , born Otho de Lagery , was Pope from 12 March 1088 until his death on July 29 1099...
in 1096 and designed by Bernard Gelduin.
As well as Saint Saturnin, Saint Honoratus is also buried here. The crypt contains the relics of many other saints.
The basilica also contains a large three-manual Cavaillé-Coll organ
Organ (music)
The organ , is a keyboard instrument of one or more divisions, each played with its own keyboard operated either with the hands or with the feet. The organ is a relatively old musical instrument in the Western musical tradition, dating from the time of Ctesibius of Alexandria who is credited with...
built in 1888. Together with the Cavaillé-Coll instruments at Saint-Sulpice
Saint-Sulpice (Paris)
Saint-Sulpice is a Roman Catholic church in Paris, France, on the east side of the Place Saint-Sulpice, in the Luxembourg Quarter of the VIe arrondissement. At 113 metres long, 58 metres in width and 34 metres tall, it is only slightly smaller than Notre-Dame and thus the second largest church in...
in Paris
Paris
Paris is the capital and largest city in France, situated on the river Seine, in northern France, at the heart of the Île-de-France region...
and the Church of St. Ouen, Rouen
Church of St. Ouen, Rouen
The Church of St. Ouen is a large Gothic Roman Catholic church in Rouen, northern France, famous for both its architecture and its large, unaltered Cavaillé-Coll organ, which Charles-Marie Widor described as "a Michelangelo of an organ"...
, it is considered to be one of the most important organs in France.
Sources
- O'Reilly, E.B., 1921: "How France Built her Cathedrals". London and New York: Harper and Brothers =-)

