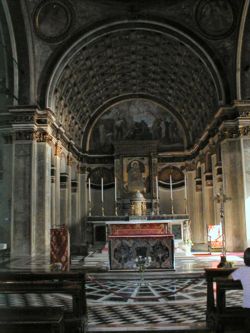
Santa Maria presso San Satiro
Encyclopedia

Milan
Milan is the second-largest city in Italy and the capital city of the region of Lombardy and of the province of Milan. The city proper has a population of about 1.3 million, while its urban area, roughly coinciding with its administrative province and the bordering Province of Monza and Brianza ,...
.
The church lies on the site of a primitive worship place erected by the archbishop Anspertus in 879, dedicated to Saint Satyrus
Saint Satyrus
Saint Satyrus of Milan was the confessor and brother of Saints Ambrose and Marcellina. He was born at Trier, Germany, moved to Rome with his family and was subsequently trained as a lawyer....
, confessor
Confessor
-Confessor of the Faith:Its oldest use is to indicate a saint who has suffered persecution and torture for the faith, but not to the point of death. The term is still used in this way in the East. In Latin Christianity it has come to signify any saint, as well as those who have been declared...
and brother of Saints Ambrose
Ambrose
Aurelius Ambrosius, better known in English as Saint Ambrose , was a bishop of Milan who became one of the most influential ecclesiastical figures of the 4th century. He was one of the four original doctors of the Church.-Political career:Ambrose was born into a Roman Christian family between about...
and Marcellina
Saint Marcellina
Saint Marcellina was born in Trier, Gaul around the year 330 as a member of a Catholic family. She was the only sister of Saint Ambrose of Milan, older sister of two brothers, and daughter to a man who resided as Praetorian prefecture of Gaul...
. The current church was instead built from 1472 to 1482 under commission from Duke Galeazzo Maria Sforza
Galeazzo Maria Sforza
Galeazzo Maria Sforza was Duke of Milan from 1466 until his death. He was famous for being lustful, cruel and tyrannical....
. According to some sources, the designer was Bramante, who had recently moved from the Marche
Marche
The population density in the region is below the national average. In 2008, it was 161.5 inhabitants per km2, compared to the national figure of 198.8. It is highest in the province of Ancona , and lowest in the province of Macerata...
. However, recent documents prove that Bramante had a minor role, most of the work being attributable to Giovanni Antonio Amadeo
Giovanni Antonio Amadeo
thumb|260px|The Colleoni Chapel in Bergamo.Giovanni Antonio Amadeo was an Italian early Renaissance sculptor, architect, and engineer....
, who designed the façade. Certainly from Bramante is the sacristy perspective.
The edifice has a nave and two aisles with barrel vault
Barrel vault
A barrel vault, also known as a tunnel vault or a wagon vault, is an architectural element formed by the extrusion of a single curve along a given distance. The curves are typically circular in shape, lending a semi-cylindrical appearance to the total design...
. The nave is surmounted by an emispherical dome at the crossing with the transept. The choir, which had to be truncated due to the presence of a main road, was replaced by Bramante with a painted perspective, realizing in this way one of first examples of trompe l'oeil
Trompe l'oeil
Trompe-l'œil, which can also be spelled without the hyphen in English as trompe l'oeil, is an art technique involving extremely realistic imagery in order to create the optical illusion that the depicted objects appear in three dimensions.-History in painting:Although the phrase has its origin in...
in history of art.
Originally the interior was decorated with white and gold paint. The walls had frescoes by Borgognone
Borgognone
Borgognone may refer to:*Ambrogio Bergognone , Italian painter*Jacques Courtois , French painter...
, now transferred to the Pinacoteca di Brera. The ancient sacellum
Sacellum
In ancient Roman religion, a sacellum is a small shrine. The word is a diminutive from sacer . The numerous sacella of ancient Rome included both shrines maintained on private properties by families, and public shrines...
of San Satiro was also covered with cotto decoration and enriched with a terracotta portraying the Dead Christ by Agostino de Fondulis
Agostino De Fondulis
Agostino de Fondulis was an Italian sculptor and architect active in Lombardy.He was probably born in Crema, where his family had a workshop. Later he moved to Padua....
. Also by the same artist are several terracotta busts in the sacristy, which is on the central plan, inspired to the Portinari Chapel of Sant'Eustorgio or to the Colleoni Chapel.
The bell tower is still that of the Romanesque
Romanesque architecture
Romanesque architecture is an architectural style of Medieval Europe characterised by semi-circular arches. There is no consensus for the beginning date of the Romanesque architecture, with proposals ranging from the 6th to the 10th century. It developed in the 12th century into the Gothic style,...
edifice preceding the 1480s reconstruction. Also from the 15th century is the baptistry annexed to the church.

