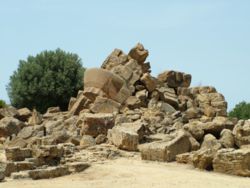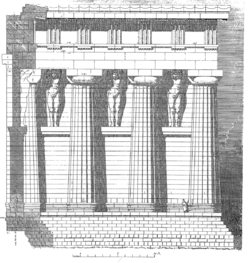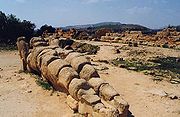.gif)
Temple of Olympian Zeus (Agrigento)
Encyclopedia


Italian language
Italian is a Romance language spoken mainly in Europe: Italy, Switzerland, San Marino, Vatican City, by minorities in Malta, Monaco, Croatia, Slovenia, France, Libya, Eritrea, and Somalia, and by immigrant communities in the Americas and Australia...
as the Tempio di Giove Olimpico) in Agrigento
Agrigento
Agrigento , is a city on the southern coast of Sicily, Italy, and capital of the province of Agrigento. It is renowned as the site of the ancient Greek city of Akragas , one of the leading cities of Magna Graecia during the golden...
, Sicily
Sicily
Sicily is a region of Italy, and is the largest island in the Mediterranean Sea. Along with the surrounding minor islands, it constitutes an autonomous region of Italy, the Regione Autonoma Siciliana Sicily has a rich and unique culture, especially with regard to the arts, music, literature,...
was the largest Doric
Doric order
The Doric order was one of the three orders or organizational systems of ancient Greek or classical architecture; the other two canonical orders were the Ionic and the Corinthian.-History:...
temple ever constructed, although it was never completed and now lies in ruins. It stands in the Valle dei Templi
Valle dei Templi
The Valle dei Templi is an archaeological site in Agrigento , Sicily, southern Italy. It is one of the most outstanding examples of Greater Greece art and architecture, and is one of the main attractions of Sicily as well as a national monument of Italy...
with a number of other major Greek temples.
History
The history of the temple is unclear, but it was probably founded to commemorate the Battle of Himera (480 BC)Battle of Himera (480 BC)
The Battle of Himera , supposedly fought on the same day as the more famous Battle of Salamis, or on the same day as the Battle of Thermopylae, saw the Greek forces of Gelon, King of Syracuse, and Theron, tyrant of Agrigentum, defeat the Carthaginian force of Hamilcar the Magonid, ending a...
, in which the Greek cities of Akragas (Agrigento) and Syracuse defeated the Carthaginians under Hamilcar
Hamilcar
Hamilcar was a common name in the Punic culture. There are several different transcriptions into Greek and Roman scripts. The ruling families of ancient Carthage often named their members with the traditional name Hamilcar...
. According to the historian Diodorus Siculus
Diodorus Siculus
Diodorus Siculus was a Greek historian who flourished between 60 and 30 BC. According to Diodorus' own work, he was born at Agyrium in Sicily . With one exception, antiquity affords no further information about Diodorus' life and doings beyond what is to be found in his own work, Bibliotheca...
, the temple was built using Carthaginian slave labour – presumably defeated soldiers captured after the battle. It is otherwise little mentioned in ancient literature. The Greek historian Polybius
Polybius
Polybius , Greek ) was a Greek historian of the Hellenistic Period noted for his work, The Histories, which covered the period of 220–146 BC in detail. The work describes in part the rise of the Roman Republic and its gradual domination over Greece...
mentions it briefly in a 2nd-century BC description of Akragas, commenting that "the other temples and porticoes which adorn the city are of great magnificence, the temple of Olympian Zeus being unfinished but second it seems to none in Greece in design and dimensions."
According to Diodorus, it remained unfinished due to the Carthaginian conquest of the city. The roof was already missing at his time. The temple was eventually toppled by earthquakes and in the 18th century was quarried extensively to provide building materials for the modern towns of Agrigento and nearby Porto Empedocle
Porto Empedocle
Porto Empedocle is a town and comune in Italy on the coast of the Strait of Sicily, administratively part of the province of Agrigento. It is the namesake of Empedocles , a Greek pre-Socratic philosopher and a citizen of the city of Agrigentum , in his day a Greek colony in Sicily...
. Today it survives only as a broad stone platform heaped with tumbled pillars and blocks of stone.
Architecture
The temple, whose structure is still under debate, measured 112,70 x 56,30 m at the stylobateStylobate
In classical Greek architecture, a stylobate is the top step of the crepidoma, the stepped platform on which colonnades of temple columns are placed...
, with a height of some 20 m. The whole construction was made of small stones blocks, which has created uncertainty to the global size of the building. According to Diodorus, the columns' grooves could easily house a man: their height has been estimated from 14.50 to 19.20 meters. It stood on a five-stepped platform approximately 4.5 m above the ground. The enclosure occupied a large basement with five-step krepidoma. The front of the temple had seven semi-columns, an archaic feature that precluded the addition of a central door. The long sides had fourteen semi-columns.
Unlike other temples of the time, the outer columns did not stand on their own as a freestanding peristyle
Peristyle
In Hellenistic Greek and Roman architecture a peristyle is a columned porch or open colonnade in a building surrounding a court that may contain an internal garden. Tetrastoon is another name for this feature...
but were engaged against a continuous curtain wall needed to support the immense weight of its entablature
Entablature
An entablature refers to the superstructure of moldings and bands which lie horizontally above columns, resting on their capitals. Entablatures are major elements of classical architecture, and are commonly divided into the architrave , the frieze ,...
. In between the columns were colossal atlases
Atlas (architecture)
In the classical European architectural tradition an atlas is a support sculpted in the form of a man, which may take the place of a column, a pier or a pilaster...
, stone figures standing some 7.5 m high. The figures appear to have alternated between bearded and clean-shaven figures, all nude and standing with their backs to the wall and hands upstretched above their heads.

The atlases are an exceptionally unusual feature, and may possibly have been unique in their time. They have been interpreted by some as symbolising the Greek enslavement of the Carthaginian invaders, or have even been attributed to Egyptian influences. Joseph Rykwert
Joseph Rykwert
Joseph Rykwert is Paul Philippe Cret Professor of Architecture Emeritus at the University of Pennsylvania, and is widely regarded as the most important architectural historian and critic of his generation. He has spent most of his working life in the United Kingdom and America...
comments that "the sheer size of the temple seems to confirm the reputed extravagance of the Akragans, their love of display."
The presence of windows between the columns is not confirmed. The cell was formed by a wall connectiong 12 pilasters on each long side, the angular ones enclosing the pronaos and the episthodomos. The entrance of the cella was granted by an unknown number of doors. The interior was inspired by Phoenician-Carthaginian architecture; it comprised an immense triple-aisled hall of pillars, the middle of which was open to the sky. The roof was probably never completed, though the pediment
Pediment
A pediment is a classical architectural element consisting of the triangular section found above the horizontal structure , typically supported by columns. The gable end of the pediment is surrounded by the cornice moulding...
s had a full complement of marble sculptures. The eastern end, according to Diodorus Siculus' enthusiast description, displayed a gigantomachy
Gigantomachy
In Greek mythology, Gigantomachy was the symbolic struggle between the cosmic order of the Olympians led by Zeus and the nether forces of Chaos led by the giant Alcyoneus...
, while the western end depicted the fall of Troy
Troy
Troy was a city, both factual and legendary, located in northwest Anatolia in what is now Turkey, southeast of the Dardanelles and beside Mount Ida...
, again symbolising the Greeks' triumph over their barbarian rivals.
In front of the eastern façade is the pilasterd basement of the huge high altar, measuring 54,50 x 17,50 m.

