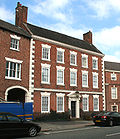
Townwell House, Nantwich
Encyclopedia

Georgian architecture
Georgian architecture is the name given in most English-speaking countries to the set of architectural styles current between 1720 and 1840. It is eponymous for the first four British monarchs of the House of Hanover—George I of Great Britain, George II of Great Britain, George III of the United...
town house in Nantwich
Nantwich
Nantwich is a market town and civil parish in the Borough of Cheshire East and the ceremonial county of Cheshire, England. The town gives its name to the parliamentary constituency of Crewe and Nantwich...
, Cheshire
Cheshire
Cheshire is a ceremonial county in North West England. Cheshire's county town is the city of Chester, although its largest town is Warrington. Other major towns include Widnes, Congleton, Crewe, Ellesmere Port, Runcorn, Macclesfield, Winsford, Northwich, and Wilmslow...
, England, located at number 52 on the north side of Welsh Row (at ). It dates from 1740, and is listed at grade II*; in the listing, English Heritage
English Heritage
English Heritage . is an executive non-departmental public body of the British Government sponsored by the Department for Culture, Media and Sport...
describes the building as "important" and highlights its "good central entrance".
Townwell House is one of many Georgian buildings on Welsh Row, which Nikolaus Pevsner
Nikolaus Pevsner
Sir Nikolaus Bernhard Leon Pevsner, CBE, FBA was a German-born British scholar of history of art and, especially, of history of architecture...
calls "the best street of Nantwich". Number 83
83 Welsh Row, Nantwich
83 Welsh Row is a Georgian town house in Nantwich, Cheshire, England, dating from the late 18th century, located on the south side of Welsh Row . It is currently used as offices...
, on the opposite side of the street, is also listed at grade II*.
History
The house was constructed in 1740. As the name suggests, it stands on the site of one of the town's wells.Description
Townwell House is a large town house of three storeys and five bays, in red brick with stone dressings under a tiled roof. The prominent doorway has a stone surround with triple keystoneKeystone (architecture)
A keystone is the wedge-shaped stone piece at the apex of a masonry vault or arch, which is the final piece placed during construction and locks all the stones into position, allowing the arch to bear weight. This makes a keystone very important structurally...
decoration above; it is topped by a pediment
Pediment
A pediment is a classical architectural element consisting of the triangular section found above the horizontal structure , typically supported by columns. The gable end of the pediment is surrounded by the cornice moulding...
supported by paired corbel
Corbel
In architecture a corbel is a piece of stone jutting out of a wall to carry any superincumbent weight. A piece of timber projecting in the same way was called a "tassel" or a "bragger". The technique of corbelling, where rows of corbels deeply keyed inside a wall support a projecting wall or...
s. The windows of the front face all have stone sills and a horizontal stone band above, decorated with a single keystone. One of the first-floor windows at the rear features an arched top. The quoins
Quoin (architecture)
Quoins are the cornerstones of brick or stone walls. Quoins may be either structural or decorative. Architects and builders use quoins to give the impression of strength and firmness to the outline of a building...
are decorative and a stone string course separates ground and first floor levels. At the eaves level is a wooden cornice
Cornice
Cornice molding is generally any horizontal decorative molding that crowns any building or furniture element: the cornice over a door or window, for instance, or the cornice around the edge of a pedestal. A simple cornice may be formed just with a crown molding.The function of the projecting...
. The interior features panelling.
At the rear of the house is a contemporary two-storey coach house
Carriage house
A carriage house, also called remise or coach house, is an outbuilding which was originally built to house horse-drawn carriages and the related tack.In Great Britain the farm building was called a Cart Shed...
and a walled garden
Walled garden
A walled garden is specifically a garden enclosed by high walls for horticultural rather than security purposes, though traditionally all gardens have been hedged about or walled for protection from animal or human intruders...
.

