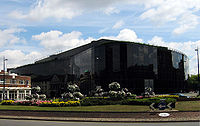.gif)
Willis Building (Ipswich)
Encyclopedia


Ipswich
Ipswich is a large town and a non-metropolitan district. It is the county town of Suffolk, England. Ipswich is located on the estuary of the River Orwell...
, England (originally the Willis Faber and Dumas Headquarters ) is one of the earliest buildings designed by Norman Foster
Norman Foster, Baron Foster of Thames Bank
Norman Robert Foster, Baron Foster of Thames Bank, OM is a British architect whose company maintains an international design practice, Foster + Partners....
after establishing Foster Associates
Foster and Partners
Foster + Partners is an architectural firm based in London. The practice is led by its founder and Chairman, Norman Foster, and has constructed many high-profile glass-and-steel buildings....
. Constructed between 1970 and 1975 for the insurance firm now known as Willis Group Holdings
Willis Group Holdings
Willis Group Holdings is a global insurance broker headquartered in the Willis Building, London, United Kingdom. It has more than 400 offices in 120 countries, and approximately 17,000 employees...
, it is now seen as a landmark in the development of the 'high tech' architectural style. The building houses some 1,300 office staff in open plan offices spread over three floors.
Location
The bulbous floorplan of the office block reflects the layout of the available site in the centre of Ipswich, which is sandwiched between several road junctions and the Grade I listed Unitarian Meeting HouseUnitarian Meeting House
The Unitarian Meeting House in Ipswich, Suffolk is one of the town's older surviving buildings, and stands adjacent to the most recently constructed Grade I listed building in England, the Willis Building....
, one of Ipswich's oldest surviving buildings. Thus two of the town's Grade I listed buildings stand side by side.
Design
The centre of the building is constructed from a grid of concrete pillars, 14 m (46 ft) apart, supporting cantileverCantilever
A cantilever is a beam anchored at only one end. The beam carries the load to the support where it is resisted by moment and shear stress. Cantilever construction allows for overhanging structures without external bracing. Cantilevers can also be constructed with trusses or slabs.This is in...
ed concrete slab
Concrete slab
A concrete slab is a common structural element of modern buildings. Horizontal slabs of steel reinforced concrete, typically between 10 and 50 centimeters thick, are most often used to construct floors and ceilings, while thinner slabs are also used for exterior paving.In many domestic and...
floors. The exterior is clad in a dark smoked glass
Smoked glass
The term smoked glass refers to two different types of glass. It can be either of the following: Smoked glass is a flat sheet of glass held in the smoke of a candle flame such that one surface of the sheet of glass is covered in a layer of smoke residue...
curtain wall
Curtain wall
A curtain wall is an outer covering of a building in which the outer walls are non-structural, but merely keep out the weather. As the curtain wall is non-structural it can be made of a lightweight material reducing construction costs. When glass is used as the curtain wall, a great advantage is...
. The central escalator
Escalator
An escalator is a moving staircase – a conveyor transport device for carrying people between floors of a building. The device consists of a motor-driven chain of individual, linked steps that move up or down on tracks, allowing the step treads to remain horizontal.Escalators are used around the...
well leads up to a rooftop staff restaurant surrounded by a rooftop garden (360 panorama).
Originally there was also a swimming pool for employees to enjoy during their lunch break. This has now been covered up (not filled in due to it being a listed building) and the space is used for more offices. The swimming pool can be seen underneath the false floor.

