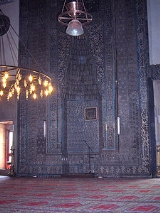
Yesil Cami
Encyclopedia
Yeşil Mosque also known as Mosque of Mehmed I, is a part of the larger complex (a külliye
) located on the east side of Bursa, Turkey
, the former capital of the Ottoman
Turks before they captured Constantinople
in 1453. The complex consists of a mosque, türbe
, madrasah
, kitchen and bath.
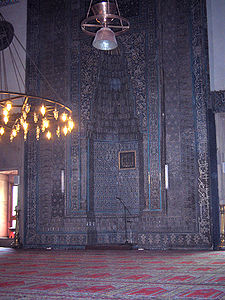 The Yeşil Mosque can be shown as the perfect blend between architecture and embellishment, the proof that such works of art were produced in a country where the battles between siblings had come to an end and peace had returned. It was commissioned by Sultan Mehmed I Çelebi
The Yeşil Mosque can be shown as the perfect blend between architecture and embellishment, the proof that such works of art were produced in a country where the battles between siblings had come to an end and peace had returned. It was commissioned by Sultan Mehmed I Çelebi
and completed in December 1419 or January 1420. The mosque was built between 1419–1421 by architect vezir Hacı İvaz Pasha. The artists of painted decorations were Ali bin Ilyas and Mehmed el Mecnun. Following the earthquake
in 1855, the building underwent an extensive renovation led by architect Léon Parvillée, as Ahmet Vefik Pasha, the Vali (governor) of Bursa, was unable to find a qualified Turkish architect. Parvillée managed to save the mosque but he lacked experience of the Seljukian and early Ottoman architecture. He was also hampered by shortages of money and skilled labour. The original decorations of the vaults
and the walls were not restored. But his whitewash
was perhaps to be preferred over botched attempts at reproducing old paintwork.
at the entrance leading to a central hall flanked by eyvans
on the east and west and a larger eyvan with mihrab
niche on the south. Two small eyvans flank the entryway above which the royal box (hünkar mahfili) is located. There are four rooms with fireplaces to the north and south of side eyvans accessed through the vestibule and the central hall respectively. Stairs on both sides of the vestibule lead to the upper floor where the royal lodge and two adjacent rooms for the royal women are located. Here, a passage opens to the balconies on the northern facade where the minaret
steps begin. A portico
was designed but never built, because, when the sultan died, work on his private mosque would stop.
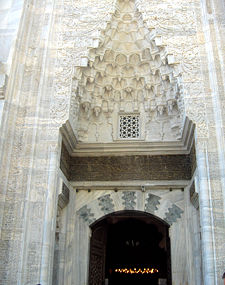 The large entrance to the mosque is flanked by recessed marble sofas with twin cubby-holes (papuçluks) for the shoes. Above the door is a long Arabic inscription in bronze. The door is crowned by a half- dome with a cascade of mocárabe
The large entrance to the mosque is flanked by recessed marble sofas with twin cubby-holes (papuçluks) for the shoes. Above the door is a long Arabic inscription in bronze. The door is crowned by a half- dome with a cascade of mocárabe
(stalactites) that taper into a star. The flat face of the half-dome, set in a ribbed frame, is adorned with arabesques and inscriptions in Rumi scripts. Between the inscription and the mocárabes is a small window that lights the floor of the foyer
to the sultan's box. Above the niches on each side of the entrance door is an inscription dedicated to Hacı İvaz, son of Ahi Beazit who designed the mosque. As Ahi Beazit was the prefect and later the governor of Bursa, it not likely that he would have been the architect. But he would have concerned with overseeing the work. The builder would probably have relied on the teamwork and the craftsmanship of the Mason's Guild to execute his plans.
Beneath the central dome, the sculted white marble fountain within an octagonal pool adds to the beauty of the mosque. On one's left and right side are two large eyvans (a vaulted recess open on one side).
The walls of the inner vestibule are covered with dark green tiles and, on each side, a great circle filled with blue, white and golden-yellow arabesque
s of tendrils and flowers.
The interior of the mosque is decorated with a mosaic
of blue-green tiles on the walls and ceiling of the eyvans, from which it gets its name. (The exteriors with its dome
s, now clad with lead
, were once also adorned with blue-green tiles in cuerda seca
style).
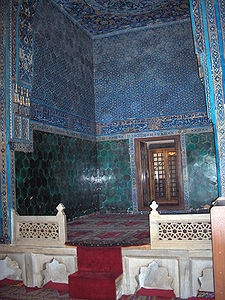 One ascends from the vestibule to prayer hall via three steps. This stair is flanked on each side by three cubby-holes (papuçluk) for slippers. This shows the vestibule was paved and not carpeted as nowadays. Opposite stands the mihrab, the gate to paradise, with its moulded tile frame. Its niche is crowned by twelve rows of mocárabe, coming together in a six-ribbed shell on top. The intricate pattern of the tiles, full of flowers and entwining stems, was achieved through the cuerda seca technique, followed by ingenious gilding patterns.
One ascends from the vestibule to prayer hall via three steps. This stair is flanked on each side by three cubby-holes (papuçluk) for slippers. This shows the vestibule was paved and not carpeted as nowadays. Opposite stands the mihrab, the gate to paradise, with its moulded tile frame. Its niche is crowned by twelve rows of mocárabe, coming together in a six-ribbed shell on top. The intricate pattern of the tiles, full of flowers and entwining stems, was achieved through the cuerda seca technique, followed by ingenious gilding patterns.
Recessed on each side of the vestibule are mahfils (tribune for müezzins), richly decorated with tiles and whose ceilings are filled with complex roseate arabesques. The deep blue hexagonal wainscot tiles are somewhat less intricate, with traces of gold embedded. The two tabhane (lodging rooms for travellers) rooms, beyond the eyvans, contain niches and ocaks (fireplaces with a tall hood). A calligraphic inscription in three lines is put in an arch over one of its doors.
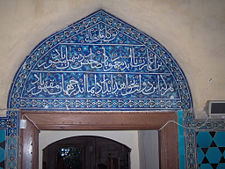 The northern eyvans, the royal lodge and the mihrab are embellished with tiles bearing polychromic flower motifs and scriptures in relief. There are many 19th century replacements among the tiles. There is also little left of the polychromic paintwork that used to embellish the rooms. The doors and window shutters are adorned with interlaced motifs carved on wood. Light reaches the dim interior through windows pierced into drum
The northern eyvans, the royal lodge and the mihrab are embellished with tiles bearing polychromic flower motifs and scriptures in relief. There are many 19th century replacements among the tiles. There is also little left of the polychromic paintwork that used to embellish the rooms. The doors and window shutters are adorned with interlaced motifs carved on wood. Light reaches the dim interior through windows pierced into drum
s in the domes as well as through windows on exterior walls. An oculus
above the ablution basin in the central hall was enclosed with a lantern at the time of restoration. A scripture in the mihrab area acknowledges "the work of Masters of Tabriz" on the tiles, and the name Nakkas Ali bin Ilyas Ali appears above the royal box as designer of the entire decorative scheme.
The mosque is built out of sandstone
and clad with marble
panels, a majority of which was replaced in the nineteenth century. Flower designs and scriptures carved in marble frame the entry and the windows, with a different design featured in tympana
of every window. The grand entrance and the mihrab niches on the northern facade are crowned with marble mocárabe half-domes. The iron parts used on the door, windows and cupboards of the mosque are proof of excellent workmanship.
The two minarets are later additions to the building. They were both rebuilt on an old base by Parvillée. They have been fitted with stone spires carved in the baroque
manner at the time of renovation. They can only be accessed through the sultan's apartments and the climbing up the winding stairs to the attics.
Külliye
Külliye, deriving from the Arabic word "kull" is a term which designates a complex of buildings, centered around a mosque and managed within a single institution, often based on a vakıf , and composed of a medrese, a darüşşifa, kitchens, bakery, hammam, other buildings for various benevolent...
) located on the east side of Bursa, Turkey
Bursa, Turkey
Bursa is a city in northwestern Turkey and the seat of Bursa Province. The metropolitan area in the entire Bursa province had a population of 2.6 million as of 2010, making the city fourth most populous in Turkey. The city is equally one of the most industrialized metropolitan centers in the...
, the former capital of the Ottoman
Ottoman Empire
The Ottoman EmpireIt was usually referred to as the "Ottoman Empire", the "Turkish Empire", the "Ottoman Caliphate" or more commonly "Turkey" by its contemporaries...
Turks before they captured Constantinople
Constantinople
Constantinople was the capital of the Roman, Eastern Roman, Byzantine, Latin, and Ottoman Empires. Throughout most of the Middle Ages, Constantinople was Europe's largest and wealthiest city.-Names:...
in 1453. The complex consists of a mosque, türbe
Turbe
Türbe is the Turkish word for "tomb", and for the characteristic mausoleums, often relatively small, of Ottoman royalty and notables. It is related to the Arabic turba, which can also mean a mausoleum, but more often a funerary complex, or a plot in a cemetery.-Characteristics:A typical türbe...
, madrasah
Madrasah
Madrasah is the Arabic word for any type of educational institution, whether secular or religious...
, kitchen and bath.
History

Mehmed I
Mehmed I Çelebi was a Sultan of the Ottoman Empire from 1413 to 1421. He was one of the sons of Bayezid I and Valide Sultan Devlet Hatun Mehmed I Çelebi (Ottoman: چلبی محمد, Mehmed I or Mehmed Çelebi) (1382, Bursa – May 26, 1421, Edirne, Ottoman Empire) was a Sultan of the Ottoman Empire...
and completed in December 1419 or January 1420. The mosque was built between 1419–1421 by architect vezir Hacı İvaz Pasha. The artists of painted decorations were Ali bin Ilyas and Mehmed el Mecnun. Following the earthquake
Earthquake
An earthquake is the result of a sudden release of energy in the Earth's crust that creates seismic waves. The seismicity, seismism or seismic activity of an area refers to the frequency, type and size of earthquakes experienced over a period of time...
in 1855, the building underwent an extensive renovation led by architect Léon Parvillée, as Ahmet Vefik Pasha, the Vali (governor) of Bursa, was unable to find a qualified Turkish architect. Parvillée managed to save the mosque but he lacked experience of the Seljukian and early Ottoman architecture. He was also hampered by shortages of money and skilled labour. The original decorations of the vaults
Vault (architecture)
A Vault is an architectural term for an arched form used to provide a space with a ceiling or roof. The parts of a vault exert lateral thrust that require a counter resistance. When vaults are built underground, the ground gives all the resistance required...
and the walls were not restored. But his whitewash
Whitewash
Whitewash, or calcimine, kalsomine, calsomine, or lime paint is a very low-cost type of paint made from slaked lime and chalk . Various other additives are also used...
was perhaps to be preferred over botched attempts at reproducing old paintwork.
Architecture
The architectural style known as Bursa Style begins with Yeşil Cami. The mosque is based on a reverse T-plan with a vestibuleVestibule (architecture)
A vestibule is a lobby, entrance hall, or passage between the entrance and the interior of a building.The same term can apply to structures in modern or ancient roman architecture. In modern architecture vestibule typically refers to a small room or hall between an entrance and the interior of...
at the entrance leading to a central hall flanked by eyvans
Iwan
An iwan is a rectangular hall or space, usually vaulted, walled on three sides, with one end entirely open. The formal gateway to the iwan is called pishtaq, a Persian term for a portal projecting from the facade of a building, usually decorated with calligraphy bands, glazed tilework, and...
on the east and west and a larger eyvan with mihrab
Mihrab
A mihrab is semicircular niche in the wall of a mosque that indicates the qibla; that is, the direction of the Kaaba in Mecca and hence the direction that Muslims should face when praying...
niche on the south. Two small eyvans flank the entryway above which the royal box (hünkar mahfili) is located. There are four rooms with fireplaces to the north and south of side eyvans accessed through the vestibule and the central hall respectively. Stairs on both sides of the vestibule lead to the upper floor where the royal lodge and two adjacent rooms for the royal women are located. Here, a passage opens to the balconies on the northern facade where the minaret
Minaret
A minaret مناره , sometimes مئذنه) is a distinctive architectural feature of Islamic mosques, generally a tall spire with an onion-shaped or conical crown, usually either free standing or taller than any associated support structure. The basic form of a minaret includes a base, shaft, and gallery....
steps begin. A portico
Portico
A portico is a porch leading to the entrance of a building, or extended as a colonnade, with a roof structure over a walkway, supported by columns or enclosed by walls...
was designed but never built, because, when the sultan died, work on his private mosque would stop.
Decorations

Mocárabe
Mocárabe, Honeycomb work, or Stalactite work is an ornamental design used in certain types of Islamic architecture that spread throughout the Islamic world in the 12th century. The design consists of a complex array of vertical prisms resembling stalactites...
(stalactites) that taper into a star. The flat face of the half-dome, set in a ribbed frame, is adorned with arabesques and inscriptions in Rumi scripts. Between the inscription and the mocárabes is a small window that lights the floor of the foyer
Foyer
A foyer or lobby is a large, vast room or complex of rooms adjacent to the auditorium...
to the sultan's box. Above the niches on each side of the entrance door is an inscription dedicated to Hacı İvaz, son of Ahi Beazit who designed the mosque. As Ahi Beazit was the prefect and later the governor of Bursa, it not likely that he would have been the architect. But he would have concerned with overseeing the work. The builder would probably have relied on the teamwork and the craftsmanship of the Mason's Guild to execute his plans.
Beneath the central dome, the sculted white marble fountain within an octagonal pool adds to the beauty of the mosque. On one's left and right side are two large eyvans (a vaulted recess open on one side).
The walls of the inner vestibule are covered with dark green tiles and, on each side, a great circle filled with blue, white and golden-yellow arabesque
Arabesque
The arabesque is a form of artistic decoration consisting of "surface decorations based on rhythmic linear patterns of scrolling and interlacing foliage, tendrils" or plain lines, often combined with other elements...
s of tendrils and flowers.
The interior of the mosque is decorated with a mosaic
Mosaic
Mosaic is the art of creating images with an assemblage of small pieces of colored glass, stone, or other materials. It may be a technique of decorative art, an aspect of interior decoration, or of cultural and spiritual significance as in a cathedral...
of blue-green tiles on the walls and ceiling of the eyvans, from which it gets its name. (The exteriors with its dome
Dome
A dome is a structural element of architecture that resembles the hollow upper half of a sphere. Dome structures made of various materials have a long architectural lineage extending into prehistory....
s, now clad with lead
Lead
Lead is a main-group element in the carbon group with the symbol Pb and atomic number 82. Lead is a soft, malleable poor metal. It is also counted as one of the heavy metals. Metallic lead has a bluish-white color after being freshly cut, but it soon tarnishes to a dull grayish color when exposed...
, were once also adorned with blue-green tiles in cuerda seca
Azulejo
Azulejo from the Arabic word Zellige زليج is a form of Portuguese or Spanish painted, tin-glazed, ceramic tilework. They have become a typical aspect of Portuguese culture, having been produced without interruption for five centuries...
style).

Recessed on each side of the vestibule are mahfils (tribune for müezzins), richly decorated with tiles and whose ceilings are filled with complex roseate arabesques. The deep blue hexagonal wainscot tiles are somewhat less intricate, with traces of gold embedded. The two tabhane (lodging rooms for travellers) rooms, beyond the eyvans, contain niches and ocaks (fireplaces with a tall hood). A calligraphic inscription in three lines is put in an arch over one of its doors.

Drum
The drum is a member of the percussion group of musical instruments, which is technically classified as the membranophones. Drums consist of at least one membrane, called a drumhead or drum skin, that is stretched over a shell and struck, either directly with the player's hands, or with a...
s in the domes as well as through windows on exterior walls. An oculus
Oculus
An Oculus, circular window, or rain-hole is a feature of Classical architecture since the 16th century. They are often denoted by their French name, oeil de boeuf, or "bull's-eye". Such circular or oval windows express the presence of a mezzanine on a building's façade without competing for...
above the ablution basin in the central hall was enclosed with a lantern at the time of restoration. A scripture in the mihrab area acknowledges "the work of Masters of Tabriz" on the tiles, and the name Nakkas Ali bin Ilyas Ali appears above the royal box as designer of the entire decorative scheme.
The mosque is built out of sandstone
Sandstone
Sandstone is a sedimentary rock composed mainly of sand-sized minerals or rock grains.Most sandstone is composed of quartz and/or feldspar because these are the most common minerals in the Earth's crust. Like sand, sandstone may be any colour, but the most common colours are tan, brown, yellow,...
and clad with marble
Marble
Marble is a metamorphic rock composed of recrystallized carbonate minerals, most commonly calcite or dolomite.Geologists use the term "marble" to refer to metamorphosed limestone; however stonemasons use the term more broadly to encompass unmetamorphosed limestone.Marble is commonly used for...
panels, a majority of which was replaced in the nineteenth century. Flower designs and scriptures carved in marble frame the entry and the windows, with a different design featured in tympana
Pediment
A pediment is a classical architectural element consisting of the triangular section found above the horizontal structure , typically supported by columns. The gable end of the pediment is surrounded by the cornice moulding...
of every window. The grand entrance and the mihrab niches on the northern facade are crowned with marble mocárabe half-domes. The iron parts used on the door, windows and cupboards of the mosque are proof of excellent workmanship.
The two minarets are later additions to the building. They were both rebuilt on an old base by Parvillée. They have been fitted with stone spires carved in the baroque
Baroque
The Baroque is a period and the style that used exaggerated motion and clear, easily interpreted detail to produce drama, tension, exuberance, and grandeur in sculpture, painting, literature, dance, and music...
manner at the time of renovation. They can only be accessed through the sultan's apartments and the climbing up the winding stairs to the attics.
Sources
- Archnet Digital Library, Dictionary of Islamic Architecture, Yeşil Cami.
- Archnet Digital Library, Dictionary of Islamic Architecture, Green Mosque.µ
- Godwin, Godfrey - A History of Ottoman Architecture; Thames & Hudson Ltd., London, 1971; repr. 2003; ISBN 0-500-27429-0

