
Rumah Gadang
Encyclopedia
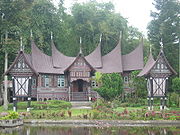
Minangkabau language
The Minangkabau language is an Austronesian language, spoken by the Minangkabau of West Sumatra, the western part of Riau, South Aceh Regency, the northern part of Bengkulu and Jambi, also in several cities throughout Indonesia by migrated Minangkabau, who often trade or have a restaurant...
: "house with horn-like roof") - are the traditional homes of the Minangkabau. The architecture, construction, internal and external decoration, and the functions of the house reflect the culture and values of the Minangkabau. A rumah gadang serves as a residence, a hall for family meetings, and for ceremonial activities. With the Minangkabau society being matrilineal, the rumah gadang is owned by the women of the family who live there - ownership is passed from mother to daughter.
The houses have dramatic curved roof structure with multi-tiered, upswept gables. Shuttered windows are built into walls incised with profuse painted floral carvings. The term rumah gadang usually refers to the larger communal homes, however, smaller single residences share many of its architectural elements.
Background

Marco Polo
Marco Polo was a Venetian merchant traveler from the Venetian Republic whose travels are recorded in Il Milione, a book which did much to introduce Europeans to Central Asia and China. He learned about trading whilst his father and uncle, Niccolò and Maffeo, travelled through Asia and apparently...
has been referred to as the 'island of gold'. It is the most resource-rich island of Indonesia, including its tea, pepper and rubber plantations, and oil, tin and other mineral resources. Lying on the equator, Sumatra has a monsoonal climate and although more rain falls between October and May, there is no extended rainless dry season
Dry season
The dry season is a term commonly used when describing the weather in the tropics. The weather in the tropics is dominated by the tropical rain belt, which oscillates from the northern to the southern tropics over the course of the year...
. Despite large-scale deforestation
Deforestation
Deforestation is the removal of a forest or stand of trees where the land is thereafter converted to a nonforest use. Examples of deforestation include conversion of forestland to farms, ranches, or urban use....
, Sumatra still has millions of acres of unexploited rainforests which provide building material
Building material
Building material is any material which is used for a construction purpose. Many naturally occurring substances, such as clay, sand, wood and rocks, even twigs and leaves have been used to construct buildings. Apart from naturally occurring materials, many man-made products are in use, some more...
s. The great hardwood
Hardwood
Hardwood is wood from angiosperm trees . It may also be used for those trees themselves: these are usually broad-leaved; in temperate and boreal latitudes they are mostly deciduous, but in tropics and subtropics mostly evergreen.Hardwood contrasts with softwood...
trees required for large scale construction are now, however, in strictly limited supply.
Sumatra is home to one of the most diverse range of peoples in the South East Asian archipelago and this diversity is reflected in a range variety of often dramatic traditional homes known as rumah adat. The most common housing forms have traditionally been wooden and raised on piles, built of locally gathered materials, with steeply pitched, roofs. In addition to the Minangkabau's rumah gadang, the Batak
Batak (Indonesia)
Batak is a collective term used to identify a number of ethnic groups predominantly found in North Sumatra, Indonesia. The term is used to include the Toba, Karo, Pakpak, Simalungun, Angkola and Mandailing, each of which are distinct but related groups with distinct, albeit related, languages and...
of Lake Toba
Lake Toba
Lake Toba is a lake and supervolcano. The lake is 100 kilometres long and 30 kilometres wide, and 505 metres at its deepest point. Located in the middle of the northern part of the Indonesian island of Sumatra with a surface elevation of about , the lake stretches from to...
region build the boat-shaped jabu with dominating carved gables
Gables
Gables may refer to:* Gables, portion of walls between the lines of sloping roofs* Ken Gables , Major League Baseball pitcher* Gables, Nebraska, an unincorporated community in the United States...
and dramatic oversized roofs, and the people of Nias
Nias
Nīas is an island off the western coast of Sumatra, Indonesia. Nias is also the name of the archipelago, containing the Hinako archipelago....
build the fortified omo sebua houses on massive ironwood pillars with towering roof structures.
The Minangkabau are indigenous to the highlands of central Sumatra
Sumatra
Sumatra is an island in western Indonesia, westernmost of the Sunda Islands. It is the largest island entirely in Indonesia , and the sixth largest island in the world at 473,481 km2 with a population of 50,365,538...
. Their culture is matrilineal, with property and land being passed down from mother to daughter, while religious and political affairs are the province of men. The Minangkabau are strongly Islam
Islam
Islam . The most common are and . : Arabic pronunciation varies regionally. The first vowel ranges from ~~. The second vowel ranges from ~~~...
ic, but also follow their own ethnic traditions, or adat
Adat
Adat in Indonesian-Malay culture is the set of cultural norms, values, customs and practices found among specific ethnic groups in Indonesia, the southern Philippines and Malaysia...
. Minangkabau adat was derived from animistic and Hindu
Hindu
Hindu refers to an identity associated with the philosophical, religious and cultural systems that are indigenous to the Indian subcontinent. As used in the Constitution of India, the word "Hindu" is also attributed to all persons professing any Indian religion...
beliefs before the arrival of Islam, and remnants of animistic beliefs still exist even among some practicing Muslims. As such, women are customarily the property owners; husbands are only tolerated in the house at certain times and under special conditions, and must return to their sisters' house to sleep. Complementing this practice is the custom of merantau whereby many of the men will travel far afield for work, returning only periodically to their village of origin. Money earned on these trips is remitted for the building of contemporary rumah adat.
Form
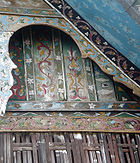
Long house
A longhouse or long house is a type of long, proportionately narrow, single-room building built by peoples in various parts of the world including Asia, Europe and North America....
, rectangular in plan, with multiple gables and upsweeping ridges, forming buffalo horn-like ends. They normally have three-tiered projections, each with varying floor levels. They are broad and set on wooden piles
Deep foundation
A deep foundation is a type of foundation distinguished from shallow foundations by the depth they are embedded into the ground. There are many reasons a geotechnical engineer would recommend a deep foundation over a shallow foundation, but some of the common reasons are very large design loads, a...
that can reach as high as 3 metres (10 ft) off the ground; sometimes with a verandah running along the front face of the house which is used as a reception and dining area, and as a sleeping place for guests. Unlike the Batak Toba homes, where the roof essentially creates the living space, the Minangkabau roof rests on conventional walls. Cooking and storage areas are often in separate buildings.
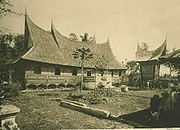
Lattice girder
A lattice girder is a girder where the flanges are connected by a lattice web. This type of design has been supplanted in modern construction with welded or bolted plate girders, which use more material but have lower fabrication and maintenance costs...
woven in a chequered pattern from split bamboo. The roof is of a truss
Truss
In architecture and structural engineering, a truss is a structure comprising one or more triangular units constructed with straight members whose ends are connected at joints referred to as nodes. External forces and reactions to those forces are considered to act only at the nodes and result in...
and cross-beam
Beam (structure)
A beam is a horizontal structural element that is capable of withstanding load primarily by resisting bending. The bending force induced into the material of the beam as a result of the external loads, own weight, span and external reactions to these loads is called a bending moment.- Overview...
construction, and is typically covered with thatch from the fibre of the sugar palm
Arenga pinnata
Arenga pinnata is an economically important feather palm native to tropical Asia, from eastern India east to Malaysia, Indonesia, and the Philippines in the east...
(ijuk), the toughest thatch material available and said to last a hundred years. The thatch is laid in bundles which can be easily fitted to the curved, multi-gabled roof. Contemporary homes, however, are more frequently using corrugated iron
Corrugated galvanised iron
Corrugated galvanised iron is a building material composed of sheets of hot-dip galvanised mild steel, cold-rolled to produce a linear corrugated pattern in them...
in place of thatch. Roof finial
Finial
The finial is an architectural device, typically carved in stone and employed decoratively to emphasize the apex of a gable or any of various distinctive ornaments at the top, end, or corner of a building or structure. Smaller finials can be used as a decorative ornament on the ends of curtain rods...
s are formed from thatch bound by decorative metal bindings and drawn into points said to resemble buffalo horns - an allusion to a legend concerning a battle between two water buffaloes from which the 'Minangkabau' name is thought to have been derived. The roof peaks themselves are built up out of many small battens and rafter
Rafter
A rafter is one of a series of sloped structural members , that extend from the ridge or hip to the downslope perimeter or eave, designed to support the roof deck and its associated loads.-Design:...
s.
The women who share the house have sleeping quarters set into alcove
Alcove
Alcove , a vault) is an architectural term for a recess in a room, usually screened off by pillars, balustrades or drapery.In geography and geology, the term Alcove is used for a wind-eroded depression in the side of a cliff of a homogenous rock type, famous from sandstones of the Colorado Plateau...
s - traditionally odd in number - that are set in a row against the rear wall, and curtained off by the vast interior space of the main living area. Traditionally, large communal rumah gadang will be surrounded by smaller homes built for married sisters and daughters of the parent family. It is the responsibility of the women's maternal uncle to ensure that each marriageable woman in the family has a room of her own and to this end will build either a new house or more commonly additionally annexes to the original one. It is said that the number of married daughters in a home can be told by the counting its horn-like extensions; as they are not always added symmetrically, rumah gadang can sometimes look unbalanced. Adolescent boys traditionally live in the village surau, a small mosque.
Architectural elements
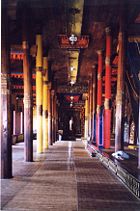
Aphorism
An aphorism is an original thought, spoken or written in a laconic and memorable form.The term was first used in the Aphorisms of Hippocrates...
s. The elements of a rumah gadang includes:
- gonjong, hornlike roof structure
- singkok, triangular wall under the ends of gonjong
- pereng, shelf under the singkok
- anjuang, raised floor at the end of one style of rumah gadang
- dindiang ari, the walls on the side elevations
- dindiang tapi, the walls on the front and back elevations
- papan banyak, front facade
- papan sakapiang, a shelf or middle band on the periphery of the house
- salangko, wall enclosing space under a house that has been built on stilts
Some symbolisms of the house, for example, relate to the gonjong reaching to god, and the dindiang tapi, which is traditionally made of plaited strips of bamboo, symbolizing the strength and utility of the community which is formed when individual Minangkabau become part of the larger community instead of standing alone.
The pillars of the ideal rumah gadang are arranged in five rows which run the length of the house. These rows divide the interior into four long spaces called lanjar. The lanjar at the rear of the house is divided into bedrooms (ruang). According to adat, a rumah gadang must have at least five ruang, and the ideal number is nine. The other lanjar are used as a common area, called the labuah gajah (elephant road), for living and ceremonial events.
A number of rice barns (rangkiang) ideally accompany a rumah gadang, with each having a different name and function. The rangkiang sitinjau lauik, contains rice for the family, particularly for adat ceremonies. The rangkiang sitangka lapa contains rice for donation to poor villagers and for times of famine in the village. The rangkiang sibayau-bayau contains rice for the daily needs of the family.
Ornamentation
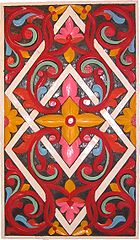
Songket
Songket is a fabric that belongs to the brocade family of textiles of Indonesia, Malaysia, and Brunei. It is hand-woven in silk or cotton, and intricately patterned with gold or silver threads. The metallic threads stand out against the background cloth to create a shimmering effect...
textiles, with colors thought to have been derived from Chinese brocades. Traditionally, the motifs do not show animals or humans in a realistic form, although some may represent animals, human beings, or their activities or behavior. The motifs are based on the Minangkabau concept of aesthetics, which is part of their view of their world (Alam Minangkabau) in which expression is always based upon the natural environment. A well-known adat aphorism says, 'nature is our teacher'.
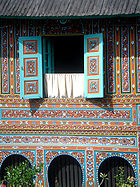
Fern
A fern is any one of a group of about 12,000 species of plants belonging to the botanical group known as Pteridophyta. Unlike mosses, they have xylem and phloem . They have stems, leaves, and roots like other vascular plants...
'), saluak laka ('interwoven rattan
Rattan
Rattan is the name for the roughly 600 species of palms in the tribe Calameae, native to tropical regions of Africa, Asia and Australasia.- Structure :...
'), pucuak rabuang ('bamboo shoots
Bamboo
Bamboo is a group of perennial evergreens in the true grass family Poaceae, subfamily Bambusoideae, tribe Bambuseae. Giant bamboos are the largest members of the grass family....
'), areca-nut palms
Areca
Areca is a genus of about 50 species of single-stemmed palms in the family Arecaceae, found in humid tropical forests from Malaysia to the Solomon Islands. The generic name Areca is derived from a name used locally on the Malabar Coast of India....
, and lumuik hanyuik ('washed-away moss'). Twenty-eight motifs refer to fauna, such as tupai tatagun ('startled squirrel'), itiak pulang patang ('ducks going home in the afternoon) which symbolizes co-operation and homecoming wanderers, and kumbang janti (golden bumblebee). The remaining twenty-nine motifs refer to humans and sometimes their activities or behavior, such as rajo tigo (three kings of the realm), kambang manih (sweet flower, used to describe an amiable girl) and jalo takambang (casting a net).
Variations
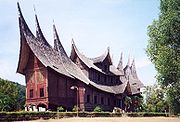
Social structure
Social structure is a term used in the social sciences to refer to patterned social arrangements in society that are both emergent from and determinant of the actions of the individuals. The usage of the term "social structure" has changed over time and may reflect the various levels of analysis...
. The koto piliang design reflects an aristocratic and hierarchical social structure, with the house containing anjuang (raised floors) at each end to permit elevated seating of clan leaders during ceremonial events. The bodi caniago design reflects a democratic social structure, with the floors being flat and on one level.
Large communal homes are entered through a doorway in the centre of the structure which is usually surrounded by a perpendicular porch with a triangular gable and upsweeping peaked ridge end. The variation with no entry porch is named bapaserek or surambi papek ("without veranda").
The larger and more opulent houses, have higher walls and multiple roofs, often with five elements inserted into each other, and supported by large wooden columns. Variations on the number of columns are known as the gajah maharam ("elephant kneeling"), which may have forty columns resulting in a shorter and stouter form, and the rajo babandiang ('design of grandeur') with fifty pillars and a more slender form. An additional six columns are required at each end for the anjuang of the Koto Piliang variation.
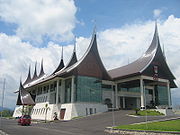
Pagaruyung Palace
Pagaruyung was the seat of Minangkabau kings, though little is known about it...
is built in the traditional Minangkabau rumah gadang architectural style, but one unusual aspect is that it has three levels. In West Sumatra
West Sumatra
West Sumatra is a province of Indonesia. It lies on the west coast of the island Sumatra. It borders the provinces of North Sumatra to the north, Riau and Jambi to the east, and Bengkulu to the southeast. It includes the Mentawai Islands off the coast...
some modern government and commercial buildings, and domestic houses (rumah gedung), have adopted elements of the rumah gadang style.
There has been a sizeable Minangkabau settlement in Negeri Sembilan
Negeri Sembilan
Negeri Sembilan, one of the 13 states that constitutes Malaysia, lies on the western coast of Peninsular Malaysia, just south of Kuala Lumpur and borders Selangor on the north, Pahang in the east, and Malacca and Johor to the south....
(now in Malaysia) since the seventeenth century, with the chief of the Minangkabau still ruler there. The Negeri Sembilan Minangkabau, however, have adopted the Malay-style roof construction, with continuous ridge piece thatched with lengths of palm-leaf attached to battens. Although this has meant the loss of the characteristic curved roof and has blunter eaves
Eaves
The eaves of a roof are its lower edges. They usually project beyond the walls of the building to carry rain water away.-Etymology:"Eaves" is derived from Old English and is both the singular and plural form of the word.- Function :...
, it is still considered dignified and beautiful. More orthodox Islamic influence has also led to variations such as modifications to the interior layout, as women are more restricted to the rear of the house than in the case of the matrilineal Sumatran Minangkabau.
Construction
The construction of a house is subject to specific regulations, laid down by the ancestors and formalised in adatAdat
Adat in Indonesian-Malay culture is the set of cultural norms, values, customs and practices found among specific ethnic groups in Indonesia, the southern Philippines and Malaysia...
, that need to be observed if the house is to become a beautiful and pleasant building. The construction and maintenance of a rumah gadang is the responsibility of ninik mamak, the elder male blood-relatives of the matrilineal descent group that owns and builds it.

