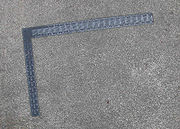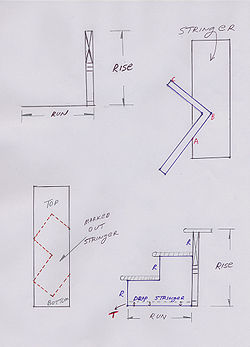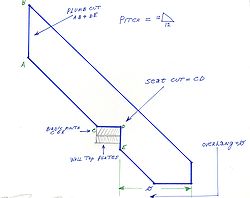
Steel square
Encyclopedia

Carpenter
A carpenter is a skilled craftsperson who works with timber to construct, install and maintain buildings, furniture, and other objects. The work, known as carpentry, may involve manual labor and work outdoors....
s use. They use many tools to lay out a "square" or right-angle, many of which are made of steel, but the title steel square refers to a specific long-armed square that has additional uses for measurement, especially of angles, as well as simple right-angles. Today the steel
Steel
Steel is an alloy that consists mostly of iron and has a carbon content between 0.2% and 2.1% by weight, depending on the grade. Carbon is the most common alloying material for iron, but various other alloying elements are used, such as manganese, chromium, vanadium, and tungsten...
square is more commonly referred to as the framing square. It consists of a long arm and a shorter one, which meet at an angle
Angle
In geometry, an angle is the figure formed by two rays sharing a common endpoint, called the vertex of the angle.Angles are usually presumed to be in a Euclidean plane with the circle taken for standard with regard to direction. In fact, an angle is frequently viewed as a measure of an circular arc...
of 90 degrees (a right angle
Right angle
In geometry and trigonometry, a right angle is an angle that bisects the angle formed by two halves of a straight line. More precisely, if a ray is placed so that its endpoint is on a line and the adjacent angles are equal, then they are right angles...
). It can also be made of metals like aluminum, which is light and resistant to rust.
The wider arm, two inch
Inch
An inch is the name of a unit of length in a number of different systems, including Imperial units, and United States customary units. There are 36 inches in a yard and 12 inches in a foot...
es wide, is called the blade; the narrower arm, one and a half inches wide, the tongue. The square has many uses, including laying out common rafter
Rafter
A rafter is one of a series of sloped structural members , that extend from the ridge or hip to the downslope perimeter or eave, designed to support the roof deck and its associated loads.-Design:...
s, hip rafters and stairs
Stairway
Stairway, staircase, stairwell, flight of stairs, or simply stairs are names for a construction designed to bridge a large vertical distance by dividing it into smaller vertical distances, called steps...
. It has a diagonal
Diagonal
A diagonal is a line joining two nonconsecutive vertices of a polygon or polyhedron. Informally, any sloping line is called diagonal. The word "diagonal" derives from the Greek διαγώνιος , from dia- and gonia ; it was used by both Strabo and Euclid to refer to a line connecting two vertices of a...
scale, board foot
Board foot
The board-foot is a specialized unit of measure for the volume of lumber in the United States and Canada. It is the volume of a one-foot length of a board one foot wide and one inch thick....
scale and an octagonal scale. On the newer framing squares there are degree conversions for different pitches and fractional equivalents.
Carpenter's squares are very much like steel squares.
Use in stair framing

Laying out a staircase requires rudimentary math. There are numerous building codes to which staircases must conform. In an open area the designer can incorporate a more desirable staircase. In a confined area this becomes more challenging. In most staircases there is one more rise than there are treads.
- The rise (vertical measurement), and the run (horizontal measurement). Note that the stringer will rest partially on the horizontal surface.
- This is a two-by-twelve piece of lumber. A framing square is placed on the lumber so that the desired rise and tread marks meet the edge of the board. The outline of the square is traced. The square is slid up the board until the tread is placed on the mark and the process is repeated.
- The board is cut along the dotted lines, and the top plumb cut and the bottom level cut are traced by holding the square on the opposite side.
- The stringer in this example has two pieces of tread stock. This allows for a slight overhang. There is also a space in between the boards. The bottom of the stringer must be cut to the thickness of the tread. This step is called dropping the stringer. After one stringer is cut this piece becomes the pattern that is traced onto the remaining stringers.
Use in roof framing
| 18" | 17" | 16" | 15" | 14" | 13" | 12" | 10" | 9" | 8" | |
|---|---|---|---|---|---|---|---|---|---|---|
| Common rafter length per foot run | 21.63" | 19.21" | 16.97" | 14.42" | ||||||
| Hip or valley rafter length per foot run | 24.74" | 22.65" | 20.78" | 18.76" | ||||||
| Difference in length of jacks 16 inch centers | 28.88" | 25.63" | 22.63" | 19.25" | ||||||
| Difference in length of jacks 24 inch centers | 43.25" | 38.44" | 33.94" | 28.88" | ||||||
| Side cut length of jack rafters | 6.69" | 7.5" | 8.5" | 10.00" | ||||||
| Side cut of hip rafter or valley rafter | 8.25" | 9.0" | 9.81" | 10.88" | ||||||
| This table shows five different types of rafter calculations and one table for marking an angle called the side cut or cheek cut. | ||||||||||
There is a table of numbers on the face side of the steel square; this is called the rafter table. The rafter table allows the carpenter to make quick calculations based on the Pythagorean theorem
Pythagorean theorem
In mathematics, the Pythagorean theorem or Pythagoras' theorem is a relation in Euclidean geometry among the three sides of a right triangle...
. The table is organized by columns that correspond to various slope
Slope
In mathematics, the slope or gradient of a line describes its steepness, incline, or grade. A higher slope value indicates a steeper incline....
s of the roof. Each column describes a different roof inclination (pitch
Roof pitch
In building construction, roof pitch is a numerical measure of the steepness of a roof, and a pitched roof is a roof that is steep.The roof's pitch is the measured vertical rise divided by the measured horizontal span, the same thing as what is called "slope" in geometry. Roof pitch is typically...
) and contains the following information:

- Common rafter per foot of run The common rafter connects the peak of a roof (the ridge) to the base of a roof (the plate). This number gives the length (hypotenuseHypotenuseIn geometry, a hypotenuse is the longest side of a right-angled triangle, the side opposite the right angle. The length of the hypotenuse of a right triangle can be found using the Pythagorean theorem, which states that the square of the length of the hypotenuse equals the sum of the squares of the...
) of the common rafter per twelve units of horizontalHorizontal planeIn geometry, physics, astronomy, geography, and related sciences, a plane is said to be horizontal at a given point if it is perpendicular to the gradient of the gravity field at that point— in other words, if apparent gravity makes a plumb bob hang perpendicular to the plane at that point.In...
distance (run). - Hip or valley rafter per foot of run The hip or valley rafter also connects the ridge to the plate, but lies at a 45-degree angle to the common rafter. This number gives the length of the hip or valley rafter per seventeen units of run.
- Difference in lengths jacks The jack rafters lie in the same plane as the common rafter but connect the top plate (the wall) or ridge board to the hip or valley rafter respectively. Since the hip or valley rafter meets the ridge board and the common rafter at angles of 45 degrees, the jack rafters will have varying lengths when they intersect the hip or valley. Depending on the spacing of the rafters, their lengths will vary by a constant factor—this number is the common difference.
- This angle can be cut on the fly by aligning this given number on the blade of the steel square and the twelve-inch mark on the tongue, and drawing a line along the tongue.
- Cutting hip and valley criple rafters are all cut in a similar way.
Using calculators in roof framing

Calculator
An electronic calculator is a small, portable, usually inexpensive electronic device used to perform the basic operations of arithmetic. Modern calculators are more portable than most computers, though most PDAs are comparable in size to handheld calculators.The first solid-state electronic...
s are also used to verify and determine roofing calculations. Some are programmed to calculate all side cuts for hip, valley and jack regular rafters to be exactly 45° for all rafter pitches. The rafter table is expressed in inches, and the higher the numerical value of the pitch, the greater the difference between side cut angles within a given pitch. Only a level roof, or a 0 pitch will require a 45° angle side cut (cheek cut) for hip and jack rafters.
Side cut hip/valley rafter table
If a right triangleRight triangle
A right triangle or right-angled triangle is a triangle in which one angle is a right angle . The relation between the sides and angles of a right triangle is the basis for trigonometry.-Terminology:The side opposite the right angle is called the hypotenuse...
has two angles that equal 45° then the two sides are equidistant. The rafter is the hypotenuse and the legs or catheti
Cathetus
In a right triangle, the cathetus , commonly known as a leg, is either of the sides that are adjacent to the right angle. It is occasionally called the periphrasis . The side opposite the right angle is the hypotenuse...
of the triangle are the top wall plates of the structure. The side cut is located at the intersection of the given pitch column and the side cut of the hip/valley row. The regular hip/valley rafter runs at a 45° angle to the main roof and the unit of measurement is 12 inches of run. Regular hip/valley and jack rafters have different bevel angles within any given pitch and the angle decreases as the pitch increases.
 |  |  |
| c= hypotenuse |
| P= pitch |
| L= rafter length |
| Z= difference in L of jack rafter 16" OC |
The side cut of the hip/valley rafter = (Tangent)(12) = side cut in inches. The side cuts in the rafter table are all in a base 12. The arc tan can be determined from any given pitch. Most power tools and angle measuring devises use 90° as 0° in construction. The complementary angles of the arc tan are used with tools like the speed square
Speed square
thumb|A Swanson SPEED SQUARE.A speed square or rafter angle square is a triangular-shaped measuring tool used to draw straight lines on lumber to be cut, or to lay out angles for roofs, stairways, decks and other general construction. The tool is marked with degree gradations for fast layout and...
.
Side cut of jack rafters
The side cut is located at the intersection of the side cut of jack rafters row and the pitch column on the Steel square. There is a row for the difference in length of jacks, 16 and 24 inch centers on the blade. The tangents are directly proportional for both centers. |
The tangent is in a base 12. The tangent x 12 = side cut of jack rafters. This corresponds to the side cut on the Steel square. The complementary angles of the arc tan are used on most angle measuring devises in construction. The tangent of hip, valley, and jack rafters are less than 1.00 in all pitches above 0°. An eighteen pitch has a side cut angle of 29.07° and a two pitch has a side cut angle of 44.56° for jack rafters. This is a variation of 15.5° between pitches.
Plumb cut of jack & common rafters
The plumb cut for jack and common rafters are the same angles. The level cut or seat cut is the complementary angle of the plumb cut. The notch formed at the intersection of the level and plumb cut Is commonly referred to as the bird’s mouth . |
Plumb cut of hip/valley rafters
The plumb cut of the hip/valley rafter is expressed in the formula. The level cut is the complementary angle or 90° minus the arc tan. |
Irregular hip/valley rafters
Irregular hip valley rafters run at random angles to the ridge except 45°. The top plates can be 90° at the outside corners or various other angles. There are numerous irregular h/v roof plans. The Steel square's rafter table is applicable for regular hip/valley and jack rafters and not for irregular roofs.
Carpenter's square
In carpentryCarpentry
A carpenter is a skilled craftsperson who works with timber to construct, install and maintain buildings, furniture, and other objects. The work, known as carpentry, may involve manual labor and work outdoors....
, a square or set square is a guide for establishing right angles (90° angles), usually made of metal and in the shape of a right triangle.
The source of this article is wikipedia, the free encyclopedia. The text of this article is licensed under the GFDL.

