
University of Scranton Buildings and Landmarks
Encyclopedia
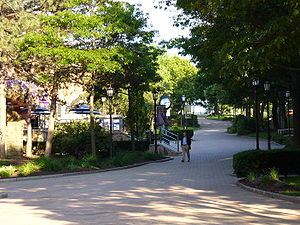
University of Scranton
The University of Scranton is a private, co-educational Catholic and Jesuit university, located in Scranton, Pennsylvania, in the northeast region of the state. The school was founded in 1888 by Most Rev. William O'Hara, the first Bishop of Scranton, as St. Thomas College. It was elevated to a...
encompasses approximately 58 acres of land as of 2010. Originally part of Linden Street and open to vehicle traffic, the Commons, which is the main walkway through the campus, was dedicated in 1979 and completed about a year later.
The Harry and Jeanette Weinberg Memorial Library
The Weinberg Memorial Library was built and completed in 1992. It was named for the support of the Harry and Jeanette Weinberg FoundationHarry and Jeanette Weinberg Foundation
The Harry and Jeanette Weinberg Foundation is a non-profit philanthropist organization founded by businessman Harry Weinberg and his wife Jeanette Weinberg .-Life:...
given to the University. It currently houses 473,830 volumes, over 15,500 electronic journals, 562,368 microform pieces and 1,709 periodical subscriptions, both current and archived. It is also home to the University Archives and Special Collections, which features many rare books, as well as University records. On the first floor is the Pro Deo et Universitate Room, a 24-hour study area with a Java City coffee bar. The library has wireless and wired Internet access throughout the entire building.
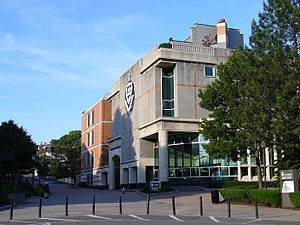
The Loyola Science Center
New for the Fall 2011 Semester, the Loyola Science Center, known as the Unified Science Center prior to dedication is a new, approximately 150000 square feet (13,935.5 m²) construction attached to adjacent St. Thomas Hall.It includes...
- a 150 seat state-of-the-art lecture hall
- 22 classrooms and seminar rooms
- 34 laboratories
- group study areas
- unique professor-student meeting space
- 80 faculty offices
- a two-story occasion room for events
The Patrick and Margaret DeNaples Center
The DeNaples CenterPatrick and Margaret DeNaples Center
The Patrick and Margaret DeNaples Center is The University of Scranton's new campus center. This center opened in January 2008. The $35 million project was named after the parents of Dunmore, Pennsylvania businessman, former University trustee, and reputed organized crime associate Louis...
is the University's Campus Center. The building was formally dedicated on February 29, 2008, just two months after first opening. It was named to honor local business owner Louis DeNaples
Louis DeNaples
Louis A. DeNaples is a Scranton, Pennsylvania businessman, best known as former owner of the Mount Airy Casino Resort in Mount Pocono, Pennsylvania. In January, 2008, DeNaples was charged with four counts of perjury due to his suspected ties to the Bufalino crime family when applying for a...
, who asked that it be named for his parents. It features several eating options, including Aramark's first Fresh Food Company in the northeast and retail-style dining in the DeNaples Food Court.
- The DeNaples Center's first floor houses student mailboxes, commuter lockers, the University of Scranton bookstore, and a Provisions on Demand (P.O.D.) convenience store. The first floor also contains the DeNaples Food Court including Starbucks Coffee, Chic-Fil-A, and Quizno's among other options.
- The second floor is home to several offices and student space. The Student Forum contains a computer lab for students to use, as well as student space with couches and tables. The Student Forum is home to the Center for Student Engagement, including the offices for the University of Scranton Programming Board (USPB), the Aquinas newspaper, the Windhover yearbook, the Jane Kopas Women's Center, Student Government, and Community Outreach. University Ministries offices are located adjacent to the student fireplace lounge complete with piano and flatscreen television.
- The Fresh Food Company operates on the entire third floor. This is the main student cafeteria. Students may use their meal plans or pay for entry. Resident freshman are required to purchase the Unlimited Mealplan, which allows unlimited entry to the cafeteria.
- The fourth floor contains an auditorium, a ballroom, and conference rooms.
Other Academic Buildings
- Alumni Memorial Hall, formerly the university library, houses the psychologyPsychologyPsychology is the study of the mind and behavior. Its immediate goal is to understand individuals and groups by both establishing general principles and researching specific cases. For many, the ultimate goal of psychology is to benefit society...
department as well as offices for the school's Technology Support Services, Institutional Research, and Royal Card offices. The Institute of Molecular Biology and Medicine is adjacent to Alumni Memorial Hall. A large statue of DanteDANTEDelivery of Advanced Network Technology to Europe is a not-for-profit organisation that plans, builds and operates the international networks that interconnect the various national research and education networks in Europe and surrounding regions...
stands near the entrance.
- Brennan Hall, completed in 2000, is named for John E. Brennan, a university alumnus of the Class of 1968 and a benefactor of the University. It boasts 71,000 square feet (7,000 m²) of classroom and office space. Included is a 148-seat Pearn Auditorium and the McShane Executive Conference Center on the top floor, named in honor of former University President and current President of Fordham University, Joseph McShane, S.J.Society of JesusThe Society of Jesus is a Catholic male religious order that follows the teachings of the Catholic Church. The members are called Jesuits, and are also known colloquially as "God's Army" and as "The Company," these being references to founder Ignatius of Loyola's military background and a...
. One of the newest academic buildings on campus, it is home to the Kania School of Management (KSOM). (Please see the picture below). In 2008 the University completed renovations which added the Irwin E. Alperin Financial Center, a teaching, learning and research laboratory for finance and economics.
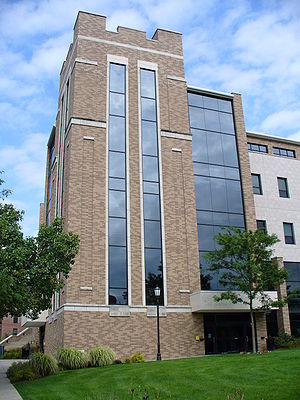
- Ciszek Hall, formerly known as The Center For Eastern Christian Studies was founded and built to promote the study and understanding of Eastern Christianity, specifically the various Orthodox, Byzantine and Coptic Churches. The building, located next to the Wellness Center on Mulberry Street, contains a library with over 15,000 books and a Byzantine RiteByzantine RiteThe Byzantine Rite, sometimes called the Rite of Constantinople or Constantinopolitan Rite is the liturgical rite used currently by all the Eastern Orthodox Churches, by the Greek Catholic Churches , and by the Protestant Ukrainian Lutheran Church...
chapel. Ciszek Hall also currently houses the Office of Career Services.
- The Houlihan-McLean Center houses the Performance Music Department, with rehearsal space, practice rooms, and offices on the ground floor. Built in 1909, the building originally housed the Immanuel Baptist Church. When the University acquired the building in 1986, it was named in honor of Atty. Daniel J. Houlihan and Prof. John McLean, distinguished professors of Accounting in the School of Management. Formally dedicated in December 1987, it boasts a magnificently restored concert hall (the Aula) and historic 1910 Austin symphonic pipe organ. Along with regular performances by the University's music ensembles, the building also hosts prominent musicians from all over the world through the University's Performing Arts Series, as well as many guest speakers and special events.

- Hyland Hall, built in 1988, houses classes for the Departments of Political Science, Sociology, Criminal Justice, and World Languages and Cultures, most frequently. The Hope Horn Art Gallery, which often showcases local artists, is located on the first floor. The Hyland Cafe, the Lynett Auditorium, as well as newly-renovated offices are located on the ground floor. Located on the corner of Linden Street and Jefferson Avenue it housed the University Bookstore prior to the erection of the DeNaples CenterPatrick and Margaret DeNaples CenterThe Patrick and Margaret DeNaples Center is The University of Scranton's new campus center. This center opened in January 2008. The $35 million project was named after the parents of Dunmore, Pennsylvania businessman, former University trustee, and reputed organized crime associate Louis...
in 2008, as well as the library before the completion of the Weinberg Memorial Library.
- The John J. Long, S.J., Center and adjoining William J. Byron, S.J., Recreation Complex house the Department of Exercise ScienceExercise physiologyExercise physiology is the study of the acute responses and chronic adaptations to a wide-range of physical exercise conditions. In addition, many exercise physiologists study the effect of exercise on pathology, and the mechanisms by which exercise can reduce or reverse disease progression...
as well as intercollegiate and intramural basketballBasketballBasketball is a team sport in which two teams of five players try to score points by throwing or "shooting" a ball through the top of a basketball hoop while following a set of rules...
, wrestlingCollegiate wrestlingCollegiate wrestling, sometimes known in the United States as Folkstyle wrestling, is a style of amateur wrestling practised at the collegiate and university level in the United States. Collegiate wrestling emerged from the folk wrestling styles practised in the early history of the United States...
, handballAmerican handballAmerican handball is a sport in which players hit a small rubber ball against a wall using their hands.- History :...
, tennisTennisTennis is a sport usually played between two players or between two teams of two players each . Each player uses a racket that is strung to strike a hollow rubber ball covered with felt over a net into the opponent's court. Tennis is an Olympic sport and is played at all levels of society at all...
, racquetballRacquetballFor other sports often called "paddleball", see Paddleball .Racquetball is a racquet sport played with a hollow rubber ball in an indoor or outdoor court...
, volleyballVolleyballVolleyball is a team sport in which two teams of six players are separated by a net. Each team tries to score points by grounding a ball on the other team's court under organized rules.The complete rules are extensive...
and swimmingSwimming (sport)Swimming is a sport governed by the Fédération Internationale de Natation .-History: Competitive swimming in Europe began around 1800 BCE, mostly in the form of the freestyle. In 1873 Steve Bowyer introduced the trudgen to Western swimming competitions, after copying the front crawl used by Native...
facilities.
- Leahy Hall, houses classroom space for the Physical Therapy and Occupational Therapy departments. In addition, the building's theatre (Jefferson Auditorium) is home to the Liva Arts Company, a student-run musical theatre company. Originally known as Jefferson Hall ("J-Hall" by the students), it was rededicated in 1995.
- Loyola Hall of Science was built in 1956 during the major campus building expansion of the late 1950s and early 1960s. It underwent a renovation and expansion in June 1986, as part of a $4.7 million dollar construction project that included the building of nearby Campion Hall. It included state-of-the-art science laboratories. The new Loyola Science Center will eventually completely replace Loyola Hall.
- The McDade Center for Literary and Performing Arts includes the theatreTheatreTheatre is a collaborative form of fine art that uses live performers to present the experience of a real or imagined event before a live audience in a specific place. The performers may communicate this experience to the audience through combinations of gesture, speech, song, music or dance...
and EnglishEnglish studiesEnglish studies is an academic discipline that includes the study of literatures written in the English language , English linguistics English studies is an academic discipline that includes the study of literatures written in the English language (including literatures from the U.K., U.S.,...
departments, as well as a 300-seat Royal Theater with a modified thrust stageThrust stageIn theatre, a thrust stage is one that extends into the audience on three sides and is connected to the backstage area by its up stage end. A thrust has the benefit of greater intimacy between performers and the audience than a proscenium, while retaining the utility of a backstage area...
and "black box" studio theatre.
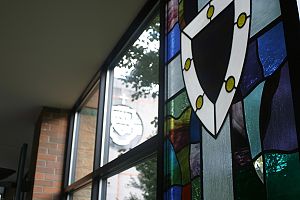
- McGurrin Hall is located at the edge of the University on Jefferson Avenue next to Leahy Hall. Construction on McGurrin Hall began in the summer of 1997. The building was opened and dedicated on September 11, 1998. McGurrin Hall houses classrooms, laboratories and offices for the counseling and human services, health administrationHealth administrationHealth administration or healthcare administration is the field relating to leadership, management, and administration of hospitals, hospital networks, health care systems, and public health systems...
, education, human resourcesHuman resourcesHuman resources is a term used to describe the individuals who make up the workforce of an organization, although it is also applied in labor economics to, for example, business sectors or even whole nations...
and nursingNursingNursing is a healthcare profession focused on the care of individuals, families, and communities so they may attain, maintain, or recover optimal health and quality of life from conception to death....
departments, which form the Panuska College of Professional Studies.
- O'Hara Hall is named for Dr. Frank O'Hara, who was often referred to as "Mr. University." Dr. O'Hara was a longtime administrator, serving as director of alumni relations and registrar, and briefly in 1942 as Acting President. The building houses the offices for the College of Graduate and Continuing Education as well as other university administrative offices, including Public Relations, Development, Institutional Advancement, and Alumni Relations. Some programs for the College of Arts and Science are also based in O'Hara Hall, including the Department of Political Science, World Languages and Cultures, Sociology, and Criminal Justice as well as the Language Learning Center. The building underwent major renovations in 2000 and 2001.
- St. Thomas Hall was built in 1962 and dedicated on September 16, 1962. Its architect was Robert P. Moran of the class of 1925. The building houses many major administrative offices, such as Financial Aid, the Bursar and the Registrar. It is also home to the College of Arts and Sciences and its Advising Center, and many departments have offices and classes in St. Thomas, including Communications, Physics, Theology, Philosophy, Mathematics, Computer Science, and History. Two wings have been added: the Harper-McGuiness Wing, location of many administrative offices, and the Communications wing, home to the Communications Department and facilities for the University's radio and television productions. It also houses the University's Center for Teaching and Learning Excellence (CTLE), a free tutoring service, and a writing assistance center. St. Thomas is slated for major renovations as part of the construction of the new Unified Science Center.
- The Smurfit Arts Center is located one block away from the main campus, on the corner of Vine Street and Madison Avenue. Smurfit was built in 1897 as a church and was formerly home to John Raymond Memorial Church. The building was purchased by the University in 1987 for $125,000 after the church's congregation had shrunk to approximately ten members. It is currently used by the Art and Music History program for studio art classes as well as offices for the University of Scranton PressUniversity of Scranton PressThe University of Scranton Press is the university press of the University of Scranton, headquartered on its campus in Scranton, Pennsylvania. The Press published more than 200 books and other publications between 1988 and 2010...
.
- The Roche Wellness Center stands at the corner of Mulberry Street and Webster Ave. It is a 2000 sq ft (185.8 m²). facility used as a student health clinic with four medical exam rooms and a reception area. The building, which is actually the former Hazzouri Pharmacy building, was purchased by the University at a government auction in December 1992. The Wellness Center officially opened for student use in March 1996 after extensive renovations.
Retreat Center at Chapman Lake
The site originally had one old retreat house. The old house featured several bedrooms upstairs, each with bunkbeds, used by students on retreats. There was a small chapel on the second floor. There was a main room with a fireplace, a kitchen, and dining area featuring some very large, comfortable old couches downstairs. The original building was eventually closed in 2004 because of safety concerns.In 1999 a second retreat and conference center was completed at Chapman Lake. It was designed by Fr. Thomas "Bat" Masterson, S.J. The new building featured a large dining room, a meeting room nicknamed the Lake Room and five or six "small group rooms" to be used on some of the University's popular retreat programs. There are several floors of shared bedrooms upstairs with private bathrooms.
A groundbreaking ceremony for an addition to the 1999 building was held in the fall of 2005. The addition includes bedrooms, meeting rooms and a chapel. It was completed in the fall of 2006.
Retreats offered at Chapman Lake are usually offered and run by staff and students from the University of Scranton's Office of University Ministries. They are very popular with the student body and are usually held several times a year, with around 40 students participating at a time. The Freshman Retreat and the Search Retreats are among the most popular and are held multiple times each semester. The Senior Retreat is usually held once a year during the Spring Semester for graduating seniors.
Mulberry Street Complex
A new 196722 square feet (18,276.1 m²) residence complex for juniors and seniors opened in Fall 2011. Together, the two buildings cost $41 million and house 396 students.- Pilarz Hall - Contains the University's new 14000 square feet (1,300.6 m²) Fitness Center.
- East Building - Not yet dedicated, Contains a Provisions on Demand (P.O.D.) convenience store and the Mulberry Food Court.
Lower Quad
Freshman housing only- McCourt Hall - Freshman co-ed, Home of the Cura Personalis program.
- Fitch Hall - Freshman male
- Martin Hall - Freshman male
- Casey Hall - Freshman co-ed
Upper Quad
Freshman housing only- Hafey Hall - Freshman male
- Denis Edward Hall - Freshman female
- Lynett Hall - Freshman male
- Hannan Hall - Freshman co-ed. Home of the Wellness floors
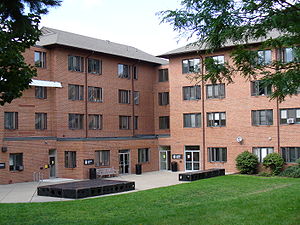
Lavis Hall, Gannon Hall, McCormick Hall (GLM)
Freshmen Housing Only- Gannon, Lavis, and McCormick Halls are all girls dorms.
- The building is adjacent to GLM Patio (or Freshman Patio) which frequently hosts musical and comedic performances as well as outdoor movies. The spot is also a popular area for tanning, sledding, and barbecuing.
Linden Street Apartments (Linden Plaza)
3 dormitory buildings with Linden Plaza. They were purchased from Lackawanna Junior College in 1999.- Dorothy Day House
- Elizabeth Ann Seton House
- Katharine Drexel House
Mulberry Plaza Apartments
Opened in the Fall of 2000 - Mulberry Plaza is located in the center,- Mulberry A
- Keating House
- Timlin House
- Mulberry D
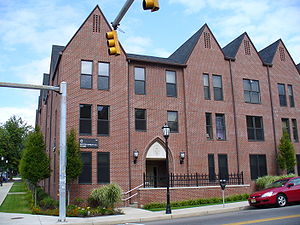
Madison Square Apartments
- Opened in Fall 2004
- Architecturally very similar to the Mulberry Street Apartments across the street.
Other Residence Halls
- Driscoll Hall - Freshman co-ed by floor.
- Nevils Hall - Freshman co-ed by floor.
- Gavigan Hall - Sophomore co-ed.
- Redington Hall - Sophomore and Junior co-ed.
- Condron Hall - Sophomore co-ed. This seven-story building provides sophomore housing for approximately 386 students in 108000 square feet (10,033.5 m²) of space and was opened in the Fall of 2008.
- Herold Apartments - Graduate housing
The University Houses
- Blair House
- Cambria House
- Fayette House
- Gonzaga House
- Liva House
- McGowan House
- Tioga House
- Wayne House
Landmarks and Other Buildings=
- The Christ The Teacher sculpture stands at the foot of the Commons, near the corner of Linden Street and Monroe Avenue. The statue, depicting Jesus and Mary, was formally dedicated in 1998. It was designed and sculpted by San Francisco based artist, Trevor Southey. This is not Southey's only contribution to the campus. He is also responsible for thirty-nine panel paintings in the Weinberg Memorial Library's Heritage Room, on the top floor. Christ The Teacher is popular place for students to meet, and it is affectionately referred to by many students as "Jacked Jesus", due to Jesus' impressive physique. However, this did not stop the sculpture from being vandalized in 2005 when the Jesus statue was toppled off its base. The sculpture has since been repaired.
- The Estate, the former home of the William ScrantonWilliam ScrantonWilliam Warren Scranton is a former U.S. Republican Party politician. Scranton served as the 38th Governor of Pennsylvania from 1963 to 1967. From 1976 to 1977, he served as United States Ambassador to the United Nations.-Early life:...
family designed by noted architect Russell SturgisRussell SturgisRussell Sturgis was an American architect and art criticof the 19th and early 20th centuries. He was one of the founders of the Metropolitan Museum of Art in 1870.-Early life and marriage:...
has housed the Admissions Office, Office of Graduate Admissions, and the Admissions Visitors Center since early 2009. The building originally served the University as residence for the Jesuit community, and later as office space and formal dining areas.
- Fitzpatrick Field offers a lighted turfSodSod or turf is grass and the part of the soil beneath it held together by the roots, or a piece of thin material.The term sod may be used to mean turf grown and cut specifically for the establishment of lawns...
playing surface for soccer, lacrosseLacrosseLacrosse is a team sport of Native American origin played using a small rubber ball and a long-handled stick called a crosse or lacrosse stick, mainly played in the United States and Canada. It is a contact sport which requires padding. The head of the lacrosse stick is strung with loose mesh...
, field hockeyField hockeyField Hockey, or Hockey, is a team sport in which a team of players attempts to score goals by hitting, pushing or flicking a ball into an opposing team's goal using sticks...
, and intramural sportsIntramural sportsIntramural sports or intramurals are recreational sports organized within a set geographic area. The term derives from the Latin words intra muros meaning "within walls", and was used to indicate sports matches and contests that took place among teams from "within the walls" of an ancient city...
.
- Joseph A. Rock, S.J., Hall previously served as the home of the Reformed Episcopalian Assembly of God Church. It was acquired by the University of Scranton in 1983 and was renovated in 1984. It was officially rededicated with a Mass on October 10, 1984. It contains the University's main chapel, the Madonna della Strada ChapelMadonna Della StradaMadonna Della Strada or Santa Maria Della Strada — the Italian for Our Lady of the Way, or Our Lady of the Road — is the name of a late 15th or 16th century image of the Blessed Virgin Mary, enshrined at the Church of the Gesu in Rome, motherchurch of the Society of Jesus religious...
, translated "Our Lady of the Way," which seats about 300. Student Masses are held in the Madonna Della Strada Chapel on Sundays.
- Martyrs Grove, a stone memorial to victims of a massacre that took place on November 16, 1989, at the University of Central America in San Salvador, El Salvador stands near the entrance to Campion Hall. Just behind Martyrs Grove stands another memorial depicting Christ's crucifixion, which is a tribute to all deceased alumni of the University of Scranton. Martyrs Grove was formerly dedicated on November 16, 2000, according to the plaque. The memorial remembers the murder of six Jesuit priests, their housekeeper and her daughter. The inscription on the memorial plaque proclaims the words with which the Jesuits at their 32nd General Congregation described their mission: "What does it mean to be a Jesuit today? To be a Jesuit means to commit yourself under the standard of the Cross to the crucial struggle of our time, the struggle for faith and the struggle for justice which that same faith demands" (Decree #2, "Jesuits Today." G.C. 32. 1975) The names of those killed by Salvadoran soldiers are listed:
- Juan Ramon Moreno Pardo, S.J.
- Ignacio Ellacuria, S.J.
- Joaquin Lopez y Lopez, S.J.
- Amando Lopez Quintana, S.J.
- Ignacio Martin-Baro, S.J.
- Segundo Montes Mozo, S.J.
- Elba Julia Ramos
- Celina Maricet Ramos
- Scranton Hall currently houses the Office of the President. When the Scranton family occupied the Estate, the building served as a stable or carriage house.
- CampionEdmund CampionSaint Edmund Campion, S.J. was an English Roman Catholic martyr and Jesuit priest. While conducting an underground ministry in officially Protestant England, Campion was arrested by priest hunters. Convicted of high treason by a kangaroo court, he was hanged, drawn and quartered at Tyburn...
Hall provides housing for the Jesuit community. Campion Hall is named in honor of Saint Edmund CampionEdmund CampionSaint Edmund Campion, S.J. was an English Roman Catholic martyr and Jesuit priest. While conducting an underground ministry in officially Protestant England, Campion was arrested by priest hunters. Convicted of high treason by a kangaroo court, he was hanged, drawn and quartered at Tyburn...
, S.J. Many of the Jesuits teach or hold administrative positions at the University of Scranton or at the nearby Scranton Preparatory SchoolScranton Preparatory SchoolScranton Preparatory School is a Catholic and Jesuit college preparatory day school for boys and girls. The current enrollment is 860 students. Prep is fully accredited by the Pennsylvania State Department of Public Instruction and by the Middle States Association of Colleges and Secondary Schools...
, a local Jesuit high school. Campion Hall was first opened in 1987 and stands next to the Alumni Green.
- The Rupert Mayer House was built in 1928 and was once used as a squash court by the Scranton family. Until 2009 the building served as the University's Visitors Center. In the summer of 2009, the building was rededicated as the home of the Chapel of the Sacred Heart. The Quain Memorial Conservatory Greenhouse is located nearby. Adjacent to the Rupert Mayer House is the Alumni Memorial Rose Garden.

