
Indonesian architecture
Encyclopedia
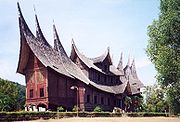
Culture of Indonesia
Indonesian culture has been shaped by long interaction between original indigenous customs and multiple foreign influences. Indonesia is central along ancient trading routes between the Far East and the Middle East, resulting in many cultural practices being strongly influenced by a multitude of...
, historical
History of Indonesia
The History of Indonesia was shaped by its geographic position, its natural resources, the series of human migrations, contacts, economy and trade, conquests and politics. Indonesia is an archipelagic country of 17,508 islands stretching along the equator in South East Asia...
and geographic
Geography of Indonesia
Indonesia is an archipelagic island country in Southeast Asia, lying between the Indian Ocean and the Pacific Ocean. It is in a strategic location astride or along major sea lanes from Indian Ocean to Pacific Ocean. The country's variations in culture have been shaped—although not...
influences that have shaped Indonesia
Indonesia
Indonesia , officially the Republic of Indonesia , is a country in Southeast Asia and Oceania. Indonesia is an archipelago comprising approximately 13,000 islands. It has 33 provinces with over 238 million people, and is the world's fourth most populous country. Indonesia is a republic, with an...
as a whole. Invaders, colonisers, missionaries, merchants and traders brought cultural changes that had a profound effect on building styles and techniques. Traditionally, the most significant foreign influence has been Indian. However, Chinese, Arab—and since the 18th and 19th centuries—European influences have been important.
Religious architecture

Religious architecture
Sacred architecture is a religious architectural practice concerned with the design and construction of places of worship and/or sacred or intentional space, such as churches, mosques, stupas, synagogues, and temples...
has been widespread in Indonesia, the most significant was developed in Java
Java
Java is an island of Indonesia. With a population of 135 million , it is the world's most populous island, and one of the most densely populated regions in the world. It is home to 60% of Indonesia's population. The Indonesian capital city, Jakarta, is in west Java...
. The island's long tradition of religious syncretism extended to architecture, which fostered uniquely Javanese styles of Hindu
Hinduism in Indonesia
Hinduism in Indonesia, also known by its formal Indonesian name Agama Hindu Dharma, refers to Hinduism as practised in Indonesia. According to the 2000 census Hindus consisted 1.79% of the total population with 88.05% in Bali and 5.89% in Central Kalimantan...
, Buddhist
Buddhism in Indonesia
Buddhism in Indonesia has a long history, with a considerable range of relics dated from its earlier years in Indonesia. Buddhism is recognized as one of six official religions in Indonesia, along with Islam, Christianity , Hinduism and Confucianism.According to the 2000 national census, roughly...
, Islamic
Islam in Indonesia
Islam is the dominant religion in Indonesia, which also has a larger Muslim population than any other country in the world, with approximately 202.9 million identified as Muslim as of 2009....
, and to a lesser extent, Christian architecture.
A number of often large and sophisticated religious structures (known as candi
Candi of Indonesia
Candi are the Hindu and Buddhist temples and sanctuaries of Indonesia, mostly built during the 8th to 15th centuries...
in Indonesian
Indonesian language
Indonesian is the official language of Indonesia. Indonesian is a normative form of the Riau Islands dialect of Malay, an Austronesian language which has been used as a lingua franca in the Indonesian archipelago for centuries....
) were built in Java during the peak of Indonesia's great Hindu-Buddhist kingdoms between the 8th and 14th centuries (see Ancient temples of Java). The earliest surviving Hindu temples in Java are at the Dieng Plateau
Dieng Plateau
Dieng Plateu, is a marshy plateau that forms the floor of a caldera complex on the Dieng active volcano complex near Wonosobo, Central Java, Indonesia. Referred to as "Dieng" by Indonesians, it sits at 2,000m above sea level far from major population centres...
. Thought to have originally numbered as many as 400, only 8 remain today. The Dieng structures were small and relatively plain, but architecture developed substantially and just 100 years later the second Kingdom of Mataram built the Prambanan
Prambanan
Prambanan is a ninth century Hindu temple compound in Central Java, Indonesia, dedicated to the Trimurti, the expression of God as the Creator , the Sustainer and the Destroyer...
complex near Yogyakarta; considered the largest and finest example of Hindu architecture in Java. The World Heritage-listed Buddhist monument Borobudur
Borobudur
Borobudur, or Barabudur, is a 9th-century Mahayana Buddhist monument near Magelang, Central Java, Indonesia. The monument comprises six square platforms topped by three circular platforms, and is decorated with 2,672 relief panels and 504 Buddha statues...
was built by the Sailendra
Sailendra
Sailendra is the name of an influential Indonesian dynasty that emerged in 8th century Java.The Sailendras were active promoters of Mahayana Buddhism and covered the Kedu Plain of Central Java with Buddhist monuments, including the world famous Borobudur.The Sailendras are considered to be a...
Dynasty between 750 and 850 AD, but it was abandoned shortly after its completion as a result of the decline of Buddhism and a shift of power to eastern Java. The monument contains a vast number of intricate carvings that tell a story as one moves through to the upper levels, metaphorically reaching enlightenment
Four stages of enlightenment
The four stages of enlightenment in Buddhism are the four progressive stages culminating in full enlightenment as an Arahat, which an average, instructed person can attain in this life...
. With the decline of the Mataram Kingdom
Mataram Kingdom
The Medang or Mataram Kingdom was a Hindu-Buddhist kingdom that flourished between the 8th and 10th centuries CE. It was based in Central Java, and later in East Java. Established by King Sanjaya, the founder of the Sanjaya dynasty, the kingdom was ruled by the Sailendra and Sanjaya families...
, eastern Java became the focus of religious architecture with an exuberant style reflecting Shaivist
Shaivism
Shaivism is one of the four major sects of Hinduism, the others being Vaishnavism, Shaktism and Smartism. Followers of Shaivism, called "Shaivas," and also "Saivas" or "Saivites," revere Shiva as the Supreme Being. Shaivas believe that Shiva is All and in all, the creator, preserver, destroyer,...
, Buddhist and Javanese influences; a fusion that was characteristic of religion throughout Java.
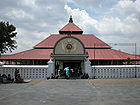
Majapahit Empire
Majapahit was a vast archipelagic empire based on the island of Java from 1293 to around 1500. Majapahit reached its peak of glory during the era of Hayam Wuruk, whose reign from 1350 to 1389 marked by conquest which extended through Southeast Asia. His achievement is also credited to his prime...
builders who mastered it, using a mortar
Mortar (masonry)
Mortar is a workable paste used to bind construction blocks together and fill the gaps between them. The blocks may be stone, brick, cinder blocks, etc. Mortar becomes hard when it sets, resulting in a rigid aggregate structure. Modern mortars are typically made from a mixture of sand, a binder...
of vine sap and palm sugar
Palm sugar
Palm sugar was originally made from the sugary sap of the Palmyra palm, the date palm or sugar date palm . Now it is also made from the sap of the sago, arenga pinnata and coconut palms, and may be sold as "arenga sugar" or "coconut sugar".-Description:It is quickly gaining popularity in the...
. The temples of Majaphit have a strong geometrical quality with a sense of verticality achieved through the use of numerous horizontal lines often with an almost art-deco sense of streamlining and proportion. Majapahit influencess can be seen today in the enormous number of Hindu temples of varying sizes spread throughout Bali
Bali
Bali is an Indonesian island located in the westernmost end of the Lesser Sunda Islands, lying between Java to the west and Lombok to the east...
(see gallery below). Several significant temples can be found in every village, and shrines, even small temples found in most family homes. Although they have elements in common with global Hindu styles, they are of a style largely unique to Bali and owe much to the Majapahit era.
By the fifteenth century, Islam had become the dominant religion in Java and Sumatra
Sumatra
Sumatra is an island in western Indonesia, westernmost of the Sunda Islands. It is the largest island entirely in Indonesia , and the sixth largest island in the world at 473,481 km2 with a population of 50,365,538...
, Indonesia's two most populous islands. As with Hinduism and Buddhism before it, the new religion, and the foreign influences that accompanied it, were absorbed and reinterpreted, with mosques given a unique Indonesian/Javanese interpretation. At the time, Javanese mosques took many design cues from Hindu, Buddhist, and even Chinese architectural
Chinese architecture
Chinese architecture refers to a style of architecture that has taken shape in East Asia over many centuries. The structural principles of Chinese architecture have remained largely unchanged, the main changes being only the decorative details...
influences (see image of "Grand Mosque" in Yogyakarta). They lacked, for example, the ubiquitous Islamic dome
Dome
A dome is a structural element of architecture that resembles the hollow upper half of a sphere. Dome structures made of various materials have a long architectural lineage extending into prehistory....
which did not appear in Indonesia until the 19th century, but had tall timber, multi-level roof
Roof
A roof is the covering on the uppermost part of a building. A roof protects the building and its contents from the effects of weather. Structures that require roofs range from a letter box to a cathedral or stadium, dwellings being the most numerous....
s similar to the pagodas of Balinese
Balinese people
The Balinese population of 3.0 million live mostly on the island of Bali, making up 89% of the island's population. There are also significant populations on the island of Lombok, and in the eastern-most regions of Java The Balinese population of 3.0 million (1.5% of Indonesia's population) live...
Hindu temples still common today. A number of significant early mosques survive, particularly along the north coast of Java. These include the Mesjid Agung
Masjid Agung Demak
Masjid Agung Demak is one of the oldest mosques in Indonesia, located in the center town of Demak, Central Java Indonesia...
in Demak
Demak, Indonesia
Demak is a main town in Central Java, Indonesia. It is the capital of Demak Regency and the location of the former Sultanate of Demak, briefly the strongest power on the island of Java....
, built in 1474, and the Menara Kudus Mosque
Menara Kudus Mosque
The Menara Kudus Mosque or Al-Manar Mosque is located in Kudus in the Indonesian province of Central Java. Dating from 1549, it is one of the oldest mosques in Indonesia, built at the time of Islam's spread through Java...
in Kudus
Kudus
Kudus is a regency in Central Java province in Indonesia. Its capital is Kudus. It is located east of Semarang, capital of Central Java.-History:...
(1549) whose minaret
Minaret
A minaret مناره , sometimes مئذنه) is a distinctive architectural feature of Islamic mosques, generally a tall spire with an onion-shaped or conical crown, usually either free standing or taller than any associated support structure. The basic form of a minaret includes a base, shaft, and gallery....
is thought to be the watch tower of an earlier Hindu temple. Javanese mosque styles in turn influenced the architectural styles of mosques among its neighbors, among other the mosques in Kalimantan
Kalimantan
In English, the term Kalimantan refers to the Indonesian portion of the island of Borneo, while in Indonesian, the term "Kalimantan" refers to the whole island of Borneo....
, Sumatra
Sumatra
Sumatra is an island in western Indonesia, westernmost of the Sunda Islands. It is the largest island entirely in Indonesia , and the sixth largest island in the world at 473,481 km2 with a population of 50,365,538...
, Maluku
Maluku Islands
The Maluku Islands are an archipelago that is part of Indonesia, and part of the larger Maritime Southeast Asia region. Tectonically they are located on the Halmahera Plate within the Molucca Sea Collision Zone...
, and also neighboring Malaysia, Brunei
Brunei
Brunei , officially the State of Brunei Darussalam or the Nation of Brunei, the Abode of Peace , is a sovereign state located on the north coast of the island of Borneo, in Southeast Asia...
and the southern Philippines. Sultan Suriansyah Mosque
Masjid Sultan Suriansyah
Sultan Suriansyah Mosque is the oldest mosque in South Kalimantan. Built about 300 years ago during the reign of Sultan Suriansyah, the first Banjarese King to convert to Islam. The mosque is located in the village of Kuin Utara, in Banjarmasin...
in Banjarmasin
Banjarmasin
Banjarmasin is the capital of South Kalimantan, Indonesia. It is located on a delta island near the junction of the Barito and Martapura rivers. As a result, Banjarmasin is sometimes called the "River City"...
and Kampung Hulu Mosque in Malacca
Malacca
Malacca , dubbed The Historic State or Negeri Bersejarah among locals) is the third smallest Malaysian state, after Perlis and Penang. It is located in the southern region of the Malay Peninsula, on the Straits of Malacca. It borders Negeri Sembilan to the north and the state of Johor to the south...
for example displaying Javanese influence.
In 19th century, the sultanates of Indonesian archipelago began to adopt and absorb foreign influences of Islamic architecture
Islamic architecture
Islamic architecture encompasses a wide range of both secular and religious styles from the foundation of Islam to the present day, influencing the design and construction of buildings and structures in Islamic culture....
, as alternative to Javanese style already popular in the archipelago. The Indo-Islamic
Indo-Islamic Architecture
Islamic contribution to architecture in the Indian subcontinent is far reaching and undeniable. New modes and principles of construction were developed reflecting the religious and social needs of the adherents of Islam.-Masjid and Mandir:...
and Moorish
Moorish architecture
Moorish architecture is the western term used to describe the articulated Berber-Islamic architecture of North Africa and Al-Andalus.-Characteristic elements:...
style are particularly favoured by Aceh Sultanate
Aceh Sultanate
The Sultanate of Aceh, officially the Kingdom of Aceh Darussalam was a sultanate centered in the modern area of Aceh Province, Sumatra, Indonesia, which was a major regional power in the 16th and 17th centuries, before experiencing a long period of decline...
and Deli Sultanate, as displayed in Banda Aceh
Banda Aceh
Banda Aceh is the provincial capital and largest city in the province of Aceh, Indonesia, located on the island of Sumatra, with an elevation of 35 meters. The city regency covers an area of 64 square kilometres and according to the 2000 census had a population of 219,070 people...
Baiturrahman Grand Mosque
Masjid Raya Baiturrahman
Baiturrahman Grand Mosque is a large mosque located in the centre of the city of Banda Aceh, Aceh province, Indonesia...
built in 1881, and Medan
Medan
- Demography :The city is Indonesia's fourth most populous after Jakarta, Surabaya, and Bandung, and Indonesia's largest city outside of Java island. Much of the population lies outside its city limits, especially in Deli Serdang....
Grand Mosque built in 1906.
Particularly during the decades since Indonesian independence, mosques have tended to be built in styles more consistent with global Islamic styles
Islamic architecture
Islamic architecture encompasses a wide range of both secular and religious styles from the foundation of Islam to the present day, influencing the design and construction of buildings and structures in Islamic culture....
, which mirrors the trend in Indonesia towards more orthodox practice of Islam
Islam in Indonesia
Islam is the dominant religion in Indonesia, which also has a larger Muslim population than any other country in the world, with approximately 202.9 million identified as Muslim as of 2009....
.
Traditional vernacular architecture
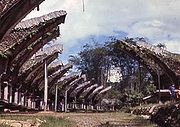
Vernacular architecture
Vernacular architecture is a term used to categorize methods of construction which use locally available resources and traditions to address local needs and circumstances. Vernacular architecture tends to evolve over time to reflect the environmental, cultural and historical context in which it...
of Indonesia, known as rumah adat. Rumah adat
Adat
Adat in Indonesian-Malay culture is the set of cultural norms, values, customs and practices found among specific ethnic groups in Indonesia, the southern Philippines and Malaysia...
are at the centre of a web of customs, social relations, traditional laws, taboos, myths and religions that bind the villagers together. The house provides the main focus for the family and its community, and is the point of departure for many activities of its residents. Traditional Indonesian homes are not architect designed, rather villagers build their own homes, or a community will pool their resources for a structure built under the direction of a master builder and/or a carpenter.
With few exceptions, the peoples of the Indonesian archipelago share a common Austronesian ancestry (originating in Taiwan, c. 6,000 years ago), and traditional homes of Indonesia share a number of characteristics such as timber construction, varied and elaborate roof structures. The earliest Austronesian structures were communal longhouses on stilts, with steep sloping roofs and heavy gables, as seen in the Batak
Batak (Indonesia)
Batak is a collective term used to identify a number of ethnic groups predominantly found in North Sumatra, Indonesia. The term is used to include the Toba, Karo, Pakpak, Simalungun, Angkola and Mandailing, each of which are distinct but related groups with distinct, albeit related, languages and...
rumah adat and the Toraja
Toraja
The Toraja are an ethnic group indigenous to a mountainous region of South Sulawesi, Indonesia. Their population is approximately 650,000, of which 450,000 still live in the regency of Tana Toraja . Most of the population is Christian, and others are Muslim or have local animist beliefs known as aluk...
n Tongkonan
Tongkonan
Tongkonan is the traditional ancestral house, or rumah adat of the Torajan people, in Sulawesi, Indonesia. Tongkonan have a distinguishing boat-shaped and oversized saddle back roof. Like most of Indonesia’s Austronesian-based traditional architecture tongkonan are built on piles...
. Variations on the communal longhouse principle are found among the Dayak people
Dayak people
The Dayak or Dyak are the native people of Borneo. It is a loose term for over 200 riverine and hill-dwelling ethnic subgroups, located principally in the interior of Borneo, each with its own dialect, customs, laws, territory and culture, although common distinguishing traits are readily...
of Borneo, as well as the Mentawai people.
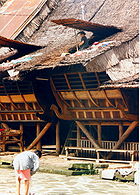


Timber
Timber may refer to:* Timber, a term common in the United Kingdom and Australia for wood materials * Timber, Oregon, an unincorporated community in the U.S...
or bamboo
Bamboo
Bamboo is a group of perennial evergreens in the true grass family Poaceae, subfamily Bambusoideae, tribe Bambuseae. Giant bamboos are the largest members of the grass family....
walls that are non-load bearing. Traditionally, rather than nails, mortis and tenon joints and wooden pegs are used. Natural material
Natural material
A natural material is any product or physical matter that comes from plants, animals, or the ground. Minerals and the metals that can be extracted from them are also considered to belong into this category.* Biotic materials...
s - timber, bamboo, thatch and fibre - make up rumah adat. Hardwood
Hardwood
Hardwood is wood from angiosperm trees . It may also be used for those trees themselves: these are usually broad-leaved; in temperate and boreal latitudes they are mostly deciduous, but in tropics and subtropics mostly evergreen.Hardwood contrasts with softwood...
is generally used for piles
Deep foundation
A deep foundation is a type of foundation distinguished from shallow foundations by the depth they are embedded into the ground. There are many reasons a geotechnical engineer would recommend a deep foundation over a shallow foundation, but some of the common reasons are very large design loads, a...
and a combination of soft
Softwood
The term softwood is used to describe wood from trees that are known as gymnosperms.Conifers are an example. It may also be used to describe trees, which tend to be evergreen, notable exceptions being bald cypress and the larches....
and hard wood is used for the house's upper non-load bearing walls, and are often made of lighter wood or thatch. The thatch material can be coconut
Coconut
The coconut palm, Cocos nucifera, is a member of the family Arecaceae . It is the only accepted species in the genus Cocos. The term coconut can refer to the entire coconut palm, the seed, or the fruit, which is not a botanical nut. The spelling cocoanut is an old-fashioned form of the word...
and sugar palm
Sugar palm
Sugar palm is a common name for several species of palms used to produce sugar.*Arenga pinnata *Borassus flabellifer*Caryota urens*Cocos nucifera...
leaves, alang alang grass and rice straw.
Traditional dwellings have developed to respond to natural environmental conditions, particularly Indonesia's hot and wet monsoon climate. As is common throughout South East Asia and the South West Pacific, most rumah adat are built on stilt
Stilt house
Stilt houses or pile dwellings or palafitte are houses raised on piles over the surface of the soil or a body of water. Stilt houses are built primarily as a protection against flooding, but also serve to keep out vermin...
s, with the exception of Java and Bali. Building houses off the ground on stilts serve a number of purposes: it allows breezes to moderate the hot tropical temperatures; it elevates the dwelling above stormwater runoff and mud; it allows houses to be built on rivers and wetland margins; it keeps people, goods and food from dampness and moisture; lifts living quarters above malaria
Malaria
Malaria is a mosquito-borne infectious disease of humans and other animals caused by eukaryotic protists of the genus Plasmodium. The disease results from the multiplication of Plasmodium parasites within red blood cells, causing symptoms that typically include fever and headache, in severe cases...
-carrying mosquitos; and reduces the risk of dry rot
Dry rot
Dry rot refers to a type of wood decay caused by certain types of fungi, also known as True Dry Rot, that digests parts of the wood which give the wood strength and stiffness...
and termites. The sharply inclined roof allows the heavy tropical rain to quickly sheet off, and large overhanging eaves
Eaves
The eaves of a roof are its lower edges. They usually project beyond the walls of the building to carry rain water away.-Etymology:"Eaves" is derived from Old English and is both the singular and plural form of the word.- Function :...
keep water out of the house and provide shade in the heat. In hot and humid low-lying coastal regions, homes can have many windows providing good cross-ventilation, whereas in cooler mountainous interior areas, homes often have a vast roof and few windows.
Examples
Some of the more significant and distinctive rumah adat include:- Batak architectureBatak architectureBatak architecture refers to the related architectural traditions and designs of the various Batak peoples of North Sumatra, Indonesia. There are six groups of Batak who speak separate but related languages: the Angkola and the Mandailing to the south, the Toba, and to the north the Pakpak/Dairi,...
(North SumatraNorth SumatraNorth Sumatra is a province of Indonesia on the Sumatra island. Its capital is Medan. It is the most populous Indonesian province outside of Java. It is slightly larger than Sri Lanka in area.- Geography and population :...
) includes the boat-shaped jabu homes of the Toba Batak people, with dominating carved gables and dramatic oversized roof, and are based on an ancient modelDong Son cultureThe Đông Sơn culture was a prehistoric Bronze Age age in Vietnam centered at the Red River Valley of northern Vietnam. At this time the first Vietnamese kingdoms of Văn Lang and Âu Lạc appeared...
. - The Minangkabau of West SumatraWest SumatraWest Sumatra is a province of Indonesia. It lies on the west coast of the island Sumatra. It borders the provinces of North Sumatra to the north, Riau and Jambi to the east, and Bengkulu to the southeast. It includes the Mentawai Islands off the coast...
build the rumah gadangRumah GadangRumah gadang - or more correctly called by Minangkabau people rumah bagonjong - are the traditional homes of the Minangkabau. The architecture, construction, internal and external decoration, and the functions of the house reflect the culture and values of the Minangkabau...
, distinctive for their multiple gableGableA gable is the generally triangular portion of a wall between the edges of a sloping roof. The shape of the gable and how it is detailed depends on the structural system being used and aesthetic concerns. Thus the type of roof enclosing the volume dictates the shape of the gable...
s with dramatically upsweeping ridge ends. - The homes of NiasNiasNīas is an island off the western coast of Sumatra, Indonesia. Nias is also the name of the archipelago, containing the Hinako archipelago....
peoples include the omo sebuaOmo sebuaThe Omo sebua is a traditional house style from Nias island, Indonesia. They are built only for the houses of village's chiefs. Situated in the centre of a village, omo sebua are built on massive ironwood piles and have towering roofs. Nias culture, with former frequent inter-village warfare, has...
chiefs' houses built on massive ironwood pillars with towering roofs. Not only are they almost impregnable to attack in former tribal warfare, but flexible nail-less construction provide proven earthquake durability. - The Riau region is characterised by villages built on stilts over waterways.
- Unlike most South East Asian vernacular homes, JavaneseJavanese languageJavanese language is the language of the Javanese people from the central and eastern parts of the island of Java, in Indonesia. In addition, there are also some pockets of Javanese speakers in the northern coast of western Java...
rumah adat are not built on piles, and have become the Indonesian vernacular style most influenced by European architectural elements. - The Bubungan TinggiBubungan TinggiRumah Bubungan Tinggi or Rumah Banjar or Rumah Ba-anjung is an iconic type of house in South Kalimantan. Its name Bubungan Tinggi refers to the steep roof . In the old kingdom time, this house was the core building within a palace complex, where the King and his family resided...
, with their steeply pitched roofs, are the large homes of BanjareseBanjar peopleThe Banjar are a coastal, native ethnic group that settled in Tanah Laut and Banjarmasin in the south and in Hulu Sungai in the north of South Kalimantan, Indonesia, the second largest city on the island of Borneo. Several centuries ago, some of them had travelled to many places in the Malay...
royalty and aristocrats in South KalimantanSouth KalimantanSouth Kalimantan/South Borneo is one of the thirty-three Provinces of Indonesia and one of four Indonesian provinces in the Indonesian part of Borneo. The provincial capital is Banjarmasin...
. - Traditional Balinese homes are a collection of individual, largely open structures (including separate structures for the kitchen, sleeping areas, bathing areas and shrine) within a high-walled garden compound.
- The SasakSasakThe Sasak live mainly on the island of Lombok, Indonesia, numbering around 2.6 million . They are related to the Balinese in language and race, although the Sasak are predominantly Muslim while the Balinese are Hindu....
people of LombokLombokLombok is an island in West Nusa Tenggara province, Indonesia. It forms part of the chain of the Lesser Sunda Islands, with the Lombok Strait separating it from Bali to the west and the Alas Strait between it and Sumbawa to the east...
build lumbung, pile-built bonnet-roofed rice barns, that are often more distinctive and elaborate than their houses (see Sasak architectureSasak architectureSasak architecture refers to the vernacular architecture of the Sasak, the majority indigenous ethnic group of the Indonesian island of Lombok.-Background:...
). - DayakDayak peopleThe Dayak or Dyak are the native people of Borneo. It is a loose term for over 200 riverine and hill-dwelling ethnic subgroups, located principally in the interior of Borneo, each with its own dialect, customs, laws, territory and culture, although common distinguishing traits are readily...
people traditionally live in communal longhouses that are built on piles. The houses can exceed 300 m in length, in some cases forming a whole village. - The TorajaTorajaThe Toraja are an ethnic group indigenous to a mountainous region of South Sulawesi, Indonesia. Their population is approximately 650,000, of which 450,000 still live in the regency of Tana Toraja . Most of the population is Christian, and others are Muslim or have local animist beliefs known as aluk...
of the SulawesiSulawesiSulawesi is one of the four larger Sunda Islands of Indonesia and is situated between Borneo and the Maluku Islands. In Indonesia, only Sumatra, Borneo, and Papua are larger in territory, and only Java and Sumatra have larger Indonesian populations.- Etymology :The Portuguese were the first to...
highlands are renowned for their tongkonanTongkonanTongkonan is the traditional ancestral house, or rumah adat of the Torajan people, in Sulawesi, Indonesia. Tongkonan have a distinguishing boat-shaped and oversized saddle back roof. Like most of Indonesia’s Austronesian-based traditional architecture tongkonan are built on piles...
, houses built on piles and dwarfed by massive exaggerated-pitch saddle roofs. - Rumah adat on SumbaSumbaSumba is an island in eastern Indonesia, is one of the Lesser Sunda Islands, and is in the province of East Nusa Tenggara. Sumba has an area of 11,153 km², and the population was officially at 611,422 in 2005...
have distinctive thatched "high hat" roofs and are wrapped with sheltered verandahs. - The PapuanPapuan peoplesPapuan is a cover term for the various indigenous peoples of New Guinea and neighboring islands, speakers of so-called Papuan languages. They are often distinguished linguistically from Austronesians, speakers of a language family introduced into New Guinea about three thousand years ago, but this...
DaniDani PeopleThe Dani people, also spelled Ndani, and sometimes conflated with the Lani group to the west, are a people from the central highlands of western New Guinea ....
traditionally live in small family compounds composed of several circular huts known as honay with thatched dome roofs.
Decline
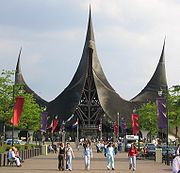
Exposure to the market economy made the construction of labour-intensive rumah adat, such as the Batak house, extremely expensive (previously villages would work together to construct new homes) to build and maintain. In addition, deforestation
Deforestation
Deforestation is the removal of a forest or stand of trees where the land is thereafter converted to a nonforest use. Examples of deforestation include conversion of forestland to farms, ranches, or urban use....
and population growth
Population growth
Population growth is the change in a population over time, and can be quantified as the change in the number of individuals of any species in a population using "per unit time" for measurement....
meant that the hardwoods were no longer a free resource to be gathered as needed from nearby forests, but instead a too-expensive commodity. Combined with a general appetite for modernity, the great majority of Indonesians now dwell in generic modern buildings rather than traditional rumah adat.
In areas with many tourists, such as the Tanah Toraja
Toraja
The Toraja are an ethnic group indigenous to a mountainous region of South Sulawesi, Indonesia. Their population is approximately 650,000, of which 450,000 still live in the regency of Tana Toraja . Most of the population is Christian, and others are Muslim or have local animist beliefs known as aluk...
, rumah adat are preserved as a spectacle for tourists, their former residents living elsewhere, with design elements exaggerated to the point that these rumah adat are considerably less comfortable than the original designs. While in most areas rumah adat have been abandoned, in a few remote areas they are still current, and in other areas buildings in the style of the rumah adat are maintained for ceremonial purposes, as museums or for official buildings. Buildings are sometimes built with modern construction techniques that include stylistic elements from rumah adat, such as The House of the Five Senses
The House of the Five Senses
The House of the Five Senses is the impressive main entrance of amusement park Efteling in the Netherlands. It was designed by Ton van de Ven and went operational in 1996, a year later than planned due to a general strike in the construction sector. -Details:...
in the Efteling
Efteling
Efteling is the largest theme park in the Netherlands, and as it opened in 1952, it is one of the oldest theme parks in the world. Efteling is located in the town of Kaatsheuvel, in the municipality of Loon op Zand, and has received over 100 million visitors....
, a building modeled on the Minangkabau rumah gadang. In the colonial period some Europeans constructed homes according to hybrid Western-adat designs, such as Bendegom, who built a 'transitional' Western-Batak Karo house.
It has been noted that the traditional wooden houses are generally more earthquake-resistant than modern brick designs, although they are more vulnerable to fire. In some areas, a 'semi-modern' rumah adat concept has been adopted, such as among some Ngada people, with traditional elements placed inside a concrete shell.
Palace architecture
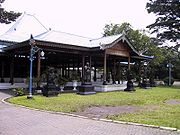
Istana
Istana
Istana is a Malay and Indonesian word meaning palace.-Notable Istanas:*Istana Besar, 19th and early 20th century residence of the Sultan of Johor*Istana Bogor, one of presidential palaces of Indonesia in Bogor, West Java...
(or "palace
Palace
A palace is a grand residence, especially a royal residence or the home of a head of state or some other high-ranking dignitary, such as a bishop or archbishop. The word itself is derived from the Latin name Palātium, for Palatine Hill, one of the seven hills in Rome. In many parts of Europe, the...
") architecture of the various kingdoms and realms of Indonesia, is more often than not based on the vernacular adat domestic styles of the area. Royal courts, however, were able to develop much grander and elaborate versions of this traditional architecture. In the Javanese Kraton, for example, large pendopos of the joglo roof form with tumpang sari ornamentation are elaborate but based on common Javanese forms, while the omo sebua ("chief's house") in Bawomataluo, Nias
Nias
Nīas is an island off the western coast of Sumatra, Indonesia. Nias is also the name of the archipelago, containing the Hinako archipelago....
is an enlarged version of the homes in the village, the palaces of the Balinese such as the Puri Agung in Gianyar use the traditional bale form, and the Pagaruyung Palace is a three-storey version of the Minangkabau Rumah Gadang
Rumah Gadang
Rumah gadang - or more correctly called by Minangkabau people rumah bagonjong - are the traditional homes of the Minangkabau. The architecture, construction, internal and external decoration, and the functions of the house reflect the culture and values of the Minangkabau...
.
Similar to trends in domestic architecture, the last two centuries have seen the use of European elements in combination with traditional elements, albeit at a far more sophisticated and opulent level compared to domestic homes.
In the Javanese palaces the pendopo
Pendopo
A Pendopo or Pendapa is a fundamental element of Javanese architecture; a large pavilion-like structure built on columns. Either square or rectangular in plan, it is open on all sides and provides shelter from the sun and rain, but allows breeze and indirect light. The word pendopo is a variant on...
is the tallest and largest hall within a complex. As the place where the ruler sits, it is the focus of ceremonial occasions, and usually has prohibitions on access to this space.
Colonial architecture
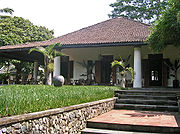
Masonry
Masonry is the building of structures from individual units laid in and bound together by mortar; the term masonry can also refer to the units themselves. The common materials of masonry construction are brick, stone, marble, granite, travertine, limestone; concrete block, glass block, stucco, and...
for much of their construction. Previously timber and its by-products had been almost exclusively used in Indonesia, with the exception of some major religious and palace architecture. One of the first major Dutch
Netherlands
The Netherlands is a constituent country of the Kingdom of the Netherlands, located mainly in North-West Europe and with several islands in the Caribbean. Mainland Netherlands borders the North Sea to the north and west, Belgium to the south, and Germany to the east, and shares maritime borders...
settlements was Batavia (later named Jakarta) which in the 17th and 18th centuries was a fortified brick and masonry city.
For almost two centuries, the colonialists did little to adapt their European architectural habits to the tropical climate. In Batavia, for example, they constructed canals through its low-lying terrain, which were fronted by small-windowed and poorly ventilated row houses, mostly in a Chinese-Dutch hybrid style. The canals became dumping grounds for noxious waste and sewage and an ideal breeding ground for the anopheles
Anopheles
Anopheles is a genus of mosquito. There are approximately 460 recognized species: while over 100 can transmit human malaria, only 30–40 commonly transmit parasites of the genus Plasmodium, which cause malaria in humans in endemic areas...
mosquitos, with malaria and dysentery
Dysentery
Dysentery is an inflammatory disorder of the intestine, especially of the colon, that results in severe diarrhea containing mucus and/or blood in the faeces with fever and abdominal pain. If left untreated, dysentery can be fatal.There are differences between dysentery and normal bloody diarrhoea...
becoming rife throughout the Dutch East Indies
Dutch East Indies
The Dutch East Indies was a Dutch colony that became modern Indonesia following World War II. It was formed from the nationalised colonies of the Dutch East India Company, which came under the administration of the Netherlands government in 1800....
colonial capital.
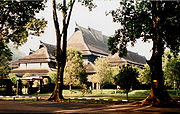
Verandah
A veranda or verandah is a roofed opened gallery or porch. It is also described as an open pillared gallery, generally roofed, built around a central structure...
s, portico
Portico
A portico is a porch leading to the entrance of a building, or extended as a colonnade, with a roof structure over a walkway, supported by columns or enclosed by walls...
s, large windows and ventilation openings). The Indo-European hybrid villa
Indo-European house
The Indo-European house was a nineteenth century architectural style in the Dutch East Indies.They were among the first European colonial buildings in Indonesia to incorporate indigenous architectural elements and attempt adapting to the climate...
of the 19th century were among the first colonial buildings to incorporate Indonesian architectural elements and attempt adapting to the climate. The basic form, such as the longitudinal organisation of spaces and use of joglo and limasan roof structures, was Javanese, but it incorporated European decorative elements such as neo-classical
Neoclassicism
Neoclassicism is the name given to Western movements in the decorative and visual arts, literature, theatre, music, and architecture that draw inspiration from the "classical" art and culture of Ancient Greece or Ancient Rome...
columns around deep verandahs. Whereas the Indo-European homes were essentially Indonesian houses with European trim, by the early 20th century, the trend was for modernist influences—such as art-deco—being expressed in essentially European buildings with Indonesian trim (such as the pictured home's high-pitched roofs with Javan ridge details). Practical measures carried over from the earlier Indo-European hybrids, which responded to the Indonesian climate, included overhanging eaves, larger windows and ventilation in the walls.
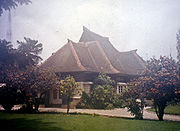
Jakarta
Jakarta is the capital and largest city of Indonesia. Officially known as the Special Capital Territory of Jakarta, it is located on the northwest coast of Java, has an area of , and a population of 9,580,000. Jakarta is the country's economic, cultural and political centre...
, Semarang
Semarang
- Economy :The western part of the city is home to many industrial parks and factories. The port of Semarang is located on the north coast and it is the main shipping port for the province of Central Java. Many small manufacturers are located in Semarang, producing goods such as textiles,...
, and Surabaya
Surabaya
Surabaya is Indonesia's second-largest city with a population of over 2.7 million , and the capital of the province of East Java...
. Bandung is of particular note with one of the largest remaining collections of 1920s Art-Deco buildings in the world, with the notable work of several Dutch architects and planners, including Albert Aalbers
Albert Aalbers
Albert Frederik Aalbers was a Dutch architect who created elegant villas, hotels and office buildings in Bandung, Indonesia under Dutch colonial rule in the 1930s...
, Thomas Karsten
Thomas Karsten
Herman Thomas Karsten was a Dutch engineer who gave major contributions to architecture and town planning in Indonesia during Dutch colonial rule. Most significantly he integrated the practice of colonial urban environment with native elements; a radical approach to spatial planning for Indonesia...
, Henri Maclaine Pont
Henri Maclaine Pont
Henri Maclaine Pont was a Dutch architect and archaeologist active in Indonesia, acclaimed for his synthesis of Javanese and western architecture.-Biography:...
, J Gerber and C.P.W. Schoemaker
Wolff Schoemaker
Charles Prosper Wolff Schoemaker was a Dutch architect who designed several distinguished Art Deco buildings in Bandung, Indonesia, including the Villa Isola and Hotel Preanger. He has been described as "the Frank Lloyd Wright of Indonesia," and Wright had a considerable influence on Schoemaker's...
.
Colonial rule was never as extensive on the island of Bali
Bali
Bali is an Indonesian island located in the westernmost end of the Lesser Sunda Islands, lying between Java to the west and Lombok to the east...
as it was on Java— it was only in 1906, for example, that the Dutch gained full control of the island—and consequently the island only has a limited stock of colonial architecture. Singaraja
Singaraja
Singaraja is the regency seat of Buleleng, Bali, Indonesia. The name is Indonesian for "Lion King". It is on the north coast just east of Lovina...
, the island's former colonial capital and port, has a number of art-deco kantor style homes, tree-lined streets and dilapidated warehouses. The hill town of Munduk, a town amongst plantations established by the Dutch, is Bali's only other significant group of colonial architecture; a number of mini mansions in the Balinese-Dutch style still survive.
The lack of development due to the Great Depression
Great Depression
The Great Depression was a severe worldwide economic depression in the decade preceding World War II. The timing of the Great Depression varied across nations, but in most countries it started in about 1929 and lasted until the late 1930s or early 1940s...
, the turmoil of the Second World War and Indonesia's independence struggle
Indonesian National Revolution
The Indonesian National Revolution or Indonesian War of Independence was an armed conflict and diplomatic struggle between Indonesia and the Dutch Empire, and an internal social revolution...
of the 1940s, and economic stagnation during the politically turbulent 1950s and 60s, meant that much colonial architecture has been preserved through to recent decades. Although colonial homes were almost always the preserve of the wealthy Dutch, Indonesian and Chinese elites, and colonial buildings in general are unavoidably linked with the human suffering of colonialism, the styles were often rich and creative combinations of two cultures, so much so that the homes remain sought after into 21st century.
Native architecture was arguably more influenced by the new European ideas than colonial architecture was influenced by Indonesian styles; and these Western elements continue to be a dominant influence on Indonesia's built environment today.
Post independence architecture
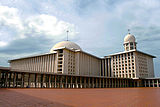
Let us prove that we can also build the country like the Europeans and Americans do because we are equal— Sukarno
SukarnoSukarno, born Kusno Sosrodihardjo was the first President of Indonesia.Sukarno was the leader of his country's struggle for independence from the Netherlands and was Indonesia's first President from 1945 to 1967...
Despite the new country's economic woes, government-funded major projects
Megaproject
A megaproject is an extremely large-scale investment project. Megaprojects are typically defined as costing more than US$1 billion and attracting a lot of public attention because of substantial impacts on communities, environment, and budgets. Megaprojects can also be defined as "initiatives that...
were undertaken in the modernist style, particularly in the capital Jakarta
Jakarta
Jakarta is the capital and largest city of Indonesia. Officially known as the Special Capital Territory of Jakarta, it is located on the northwest coast of Java, has an area of , and a population of 9,580,000. Jakarta is the country's economic, cultural and political centre...
. Reflecting President Sukarno's
Sukarno
Sukarno, born Kusno Sosrodihardjo was the first President of Indonesia.Sukarno was the leader of his country's struggle for independence from the Netherlands and was Indonesia's first President from 1945 to 1967...
political views, the architecture is openly nationalistic and strives to show the new nation’s pride in itself. Projects approved by Sukarno, himself a civil engineer who had acted as an architect, include:
- A clover-leaf highway.
- A broad by-passBypass (road)A bypass is a road or highway that avoids or "bypasses" a built-up area, town, or village, to let through traffic flow without interference from local traffic, to reduce congestion in the built-up area, and to improve road safety....
in Jakarta (Jalan Sudirman). - Four high-rise hotels including the famous Hotel Indonesia.
- A new parliament building.
- The 127 000-seat Bung Karno StadiumBung Karno StadiumGelora Bung Karno Stadium, officially Gelora Bung Karno Main Stadium is a multi-use stadium in Senayan, Central Jakarta, Indonesia. It is named after Sukarno, Indonesia's first President...
. - Numerous monuments including The National Monument.
- Istiqlal MosqueIstiqlal MosqueIstiqlal Mosque, or Masjid Istiqlal, in Jakarta, Indonesia is the largest mosque in Southeast Asia in terms of capacity to accommodate people and building structure. This national mosque of Indonesia was built to commemorate Indonesian independence, as nation's gratitude for Islam's blessings; the...
the largest mosque in Southeast Asia.
The 1950s jengki style, so named after Indonesian references to the American armed forces as 'yankee', was a distinctive Indonesian architectural style that emerged. The modernist cubic and strict geometric forms that the Dutch had used before World War II, were transformed into more complicated volumes, such as pentagons or other irregular solids. This architecture is an expression of the political spirit of freedom among the Indonesians.
When development picked up in the early 1970s under Suharto's New Order administration following the turbulent mid-century decades, Indonesian architects were inspired by the strong American influence in Indonesia's architecture faculties following independence. The International Style
International style (architecture)
The International style is a major architectural style that emerged in the 1920s and 1930s, the formative decades of Modern architecture. The term originated from the name of a book by Henry-Russell Hitchcock and Philip Johnson, The International Style...
dominated in Indonesia in the 1970s, as it did in much of the rest of the world. The 1970s saw the Indonesian government promote indigenous Indonesian forms. Constructed in 1975, the Taman Mini Indonesia Indah
Taman Mini Indonesia Indah
Taman Mini Indonesia Indah or "Beautiful Indonesia Miniature Park" is a culture-based recreational area located in East Jakarta, Indonesia. It has an area of about...
theme park re-created over twenty buildings of exaggerated proportions to showcase Indonesian traditional vernacular forms. The government also called for Indonesian architects to design an Indonesian architecture, and by the 1980s in particular, most public buildings were built with exaggerated elements of traditional vernacular forms. These the large concrete Minangkabau style roofs on government buildings in the city of Padang
Padang, Indonesia
Padang is the capital and largest city of West Sumatra, Indonesia. It is located on the western coast of Sumatra at . It has an area of and a population of over 833,000 people at the 2010 Census.-History:...
, the giant Javanese joglo structures at the University of Gadjah Mada, and also the Javanese-Balinese meru multi-tiered roofs of rectorate tower in University of Indonesia
University of Indonesia
The Universitas Indonesia, is a state, comprehensive world class university located in Depok, West Java and Salemba, Jakarta, Indonesia. Universitas Indonesia is the oldest tertiary-level educational institution in Indonesia...
.
Contemporary architecture
The 1970s, 1980s and 1990s saw foreign investment and economic growth; large construction booms brought major changes to Indonesian cities, including the replacement of the early twentieth styles with late modernModern architecture
Modern architecture is generally characterized by simplification of form and creation of ornament from the structure and theme of the building. It is a term applied to an overarching movement, with its exact definition and scope varying widely...
and postmodern styles. The urban construction booms have continued in the 21st century and are shaping skylines in Indonesian cities. Many new buildings are clad with shiny glass surfaces to reflect the tropical sun. Architectural styles are influenced by developments in architecture internationally, including the introduction of deconstructivism
Deconstructivism
Deconstructivism is a development of postmodern architecture that began in the late 1980s. It is characterized by ideas of fragmentation, an interest in manipulating ideas of a structure's surface or skin, non-rectilinear shapes which serve to distort and dislocate some of the elements of...
architecture.
See also
- Candi of IndonesiaCandi of IndonesiaCandi are the Hindu and Buddhist temples and sanctuaries of Indonesia, mostly built during the 8th to 15th centuries...
- Hindu temple architectureHindu temple architectureIndia's temple architecture developed from the sthapathis' and shilpis' creativit, but n general these are from the Vishwakarma . A small Hindu temple consists of an inner sanctum, the garbha griha or womb-chamber, in which the image is housed, often circumambulation, a congregation hall, and...
:Category: Banjarese architecture
External links
- Asian Historical Architecture, Indonesia Section (Borobudur, Prambanan, and houses and graveyard of Batak Karo).
- Majapahit architecture.
- Visual Database of Modern Dutch Tropical Architecture in Indonesia.
- Archnet Digital Library on Indonesia.
- Architecture of Tana Toraja
- Inside Austronesian Houses: Perspectives on domestic designs for living
- Jengki:Homes for a Free Indonesia Jakarta Globe

